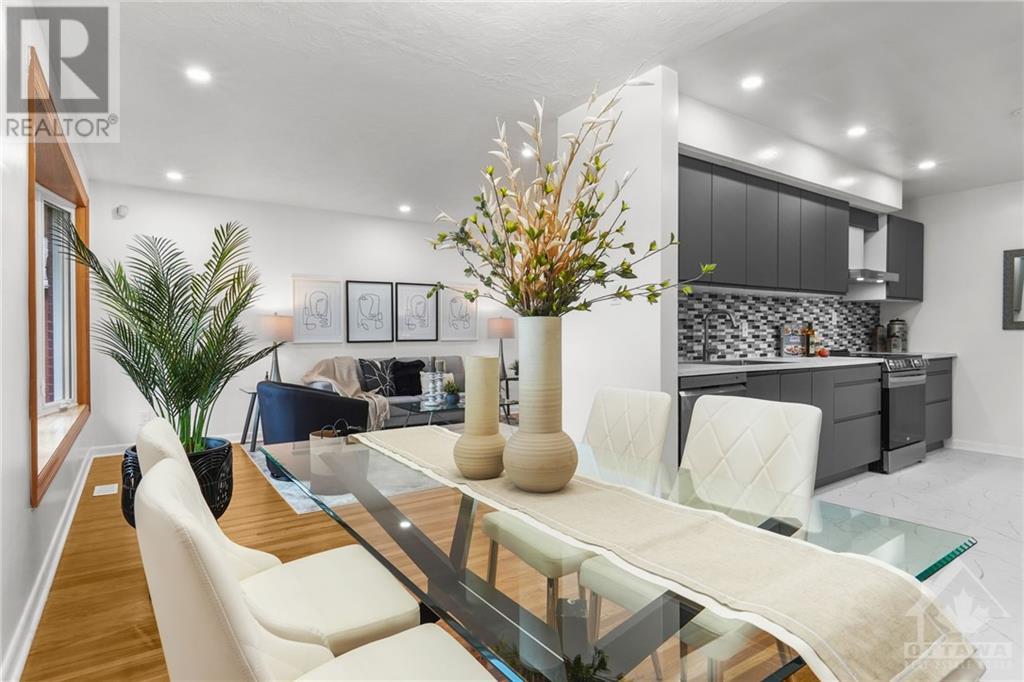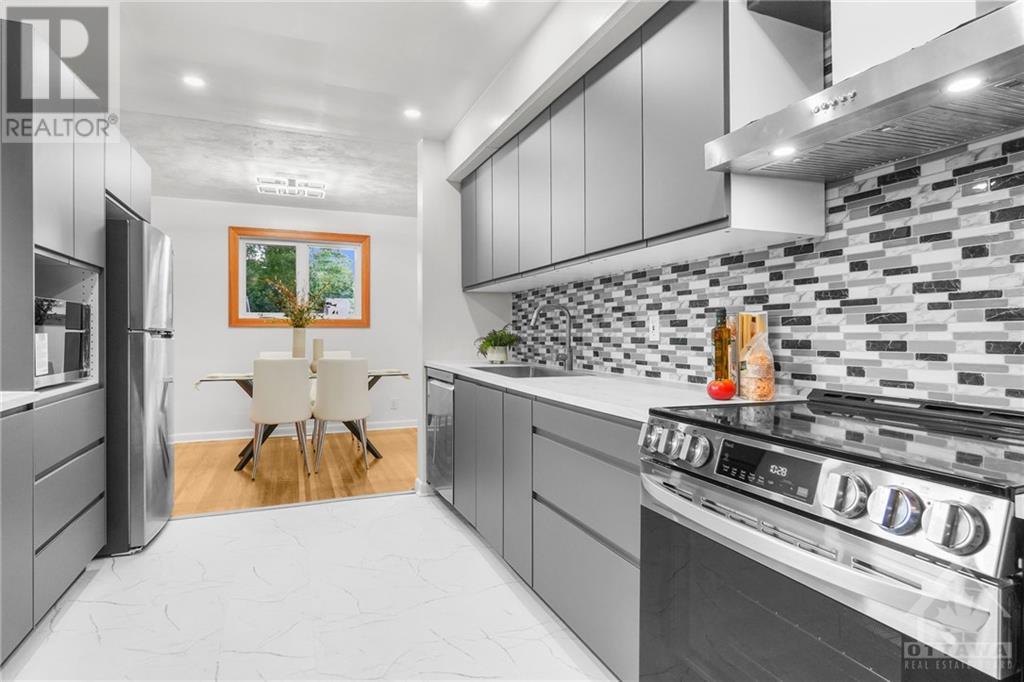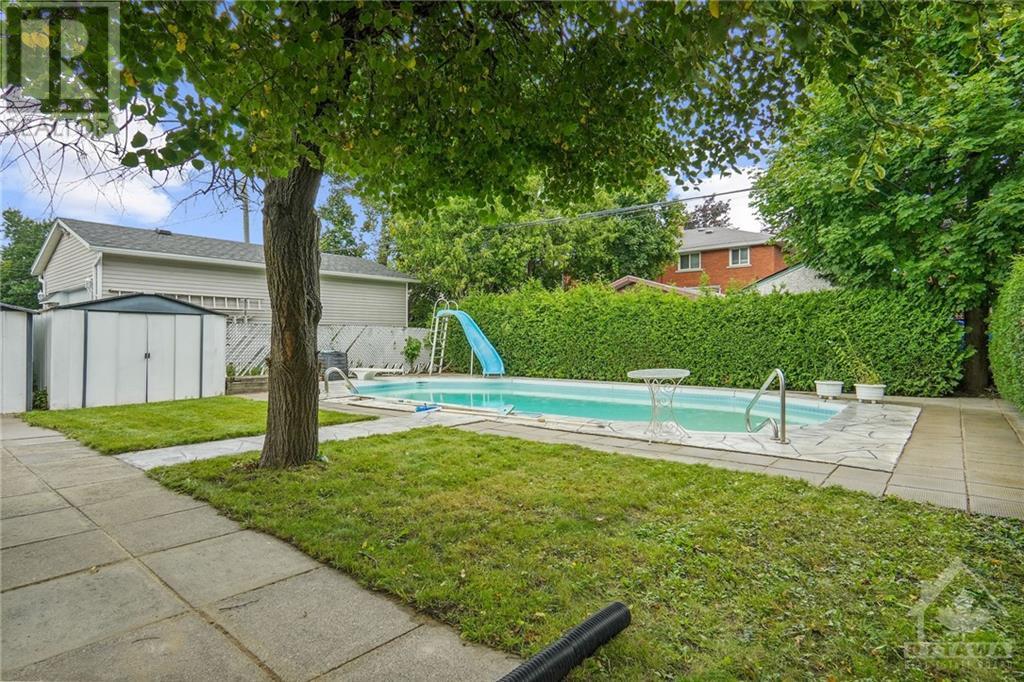1155 Minnetonka Road Ottawa, Ontario K2C 2T8
$725,000
This extensively renovated 1-storey bungalow in Kenson Park is perfect for retirees or investors. The home offers 3 bedrooms, 2 full bathrooms, and a finished basement with a wood fireplace. The modern kitchen features brand-new soft-close cabinets, appliances, and stylish pot-lights. Enjoy never-exposed hardwood floors throughout the main level. Outdoors, a large backyard with a pool and sunroom offers a serene space to unwind, while the welcoming front yard enhances the home’s curb appeal. With a carport for 2 cars and 3 extra parking spaces, convenience is key. Located within walking distance to Algonquin College and Iris LRT, and close to Highway 417, this property is ideal for rental income or a peaceful retreat. The extensive renovations, including new windows, roof shingles, facia, and soffit, ensure that the property is move-in ready. Currently vacant, this home is ready for its next chapter—whether as a peaceful haven for retirees or a profitable rental for savvy investors. (id:49712)
Open House
This property has open houses!
2:00 pm
Ends at:4:00 pm
Join us for an open house and discover the timeless beauty and modern upgrades of this mid-century bunglow!
Property Details
| MLS® Number | 1408566 |
| Property Type | Single Family |
| Neigbourhood | Kenson Park |
| AmenitiesNearBy | Public Transit, Recreation Nearby, Shopping |
| CommunityFeatures | Family Oriented |
| Features | Private Setting |
| ParkingSpaceTotal | 5 |
| PoolType | Inground Pool, Outdoor Pool |
| Structure | Porch |
Building
| BathroomTotal | 2 |
| BedroomsAboveGround | 3 |
| BedroomsTotal | 3 |
| Appliances | Refrigerator, Dishwasher, Dryer, Hood Fan, Microwave, Stove, Washer |
| ArchitecturalStyle | Bungalow |
| BasementDevelopment | Finished |
| BasementType | Full (finished) |
| ConstructedDate | 1960 |
| ConstructionStyleAttachment | Detached |
| CoolingType | Central Air Conditioning |
| ExteriorFinish | Brick |
| FireProtection | Smoke Detectors |
| FlooringType | Hardwood, Vinyl |
| FoundationType | Block |
| HeatingFuel | Electric |
| HeatingType | Forced Air |
| StoriesTotal | 1 |
| Type | House |
| UtilityWater | Municipal Water |
Parking
| Carport |
Land
| Acreage | No |
| LandAmenities | Public Transit, Recreation Nearby, Shopping |
| LandscapeFeatures | Land / Yard Lined With Hedges, Landscaped |
| Sewer | Municipal Sewage System |
| SizeDepth | 123 Ft |
| SizeFrontage | 50 Ft |
| SizeIrregular | 50 Ft X 123 Ft |
| SizeTotalText | 50 Ft X 123 Ft |
| ZoningDescription | Residential |
Rooms
| Level | Type | Length | Width | Dimensions |
|---|---|---|---|---|
| Basement | Recreation Room | 34'3" x 15'10" | ||
| Basement | Laundry Room | 18'0" x 9'8" | ||
| Basement | Storage | 17'4" x 4'7" | ||
| Basement | Utility Room | 9'9" x 9'8" | ||
| Main Level | Foyer | 8'8" x 4'0" | ||
| Main Level | Living Room | 17'7" x 11'4" | ||
| Main Level | Dining Room | 10'3" x 8'0" | ||
| Main Level | Kitchen | 13'6" x 9'8" | ||
| Main Level | Primary Bedroom | 12'9" x 10'5" | ||
| Main Level | Bedroom | 10'0" x 9'8" | ||
| Main Level | Bedroom | 10'0" x 9'8" | ||
| Main Level | Sunroom | 17'4" x 4'7" |
https://www.realtor.ca/real-estate/27326612/1155-minnetonka-road-ottawa-kenson-park

14 Chamberlain Ave Suite 101
Ottawa, Ontario K1S 1V9


































