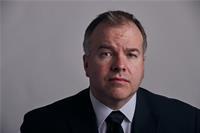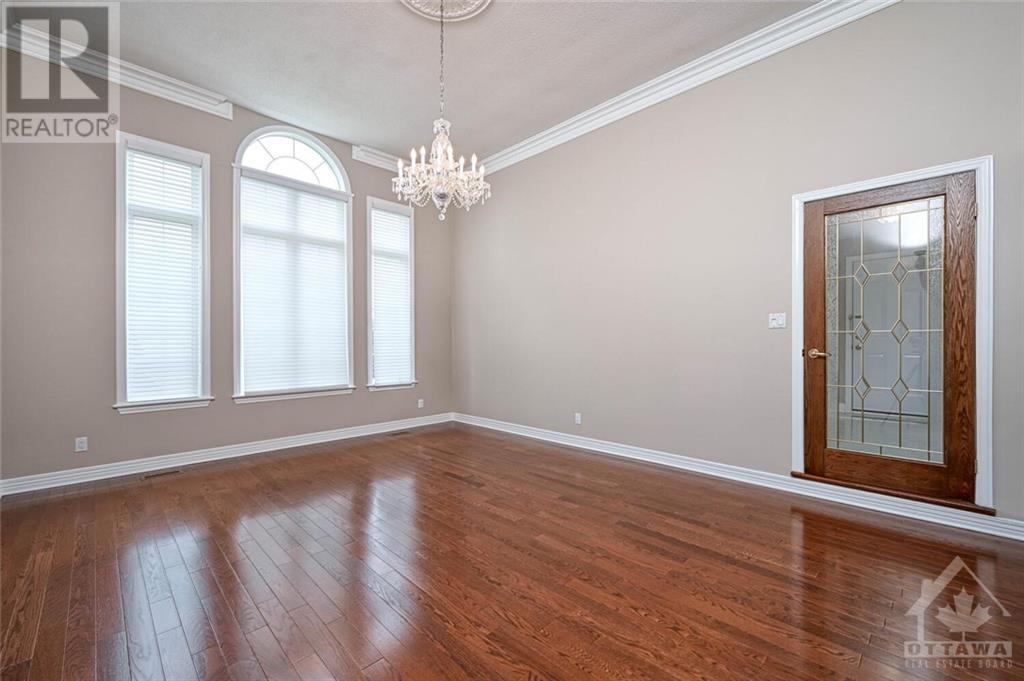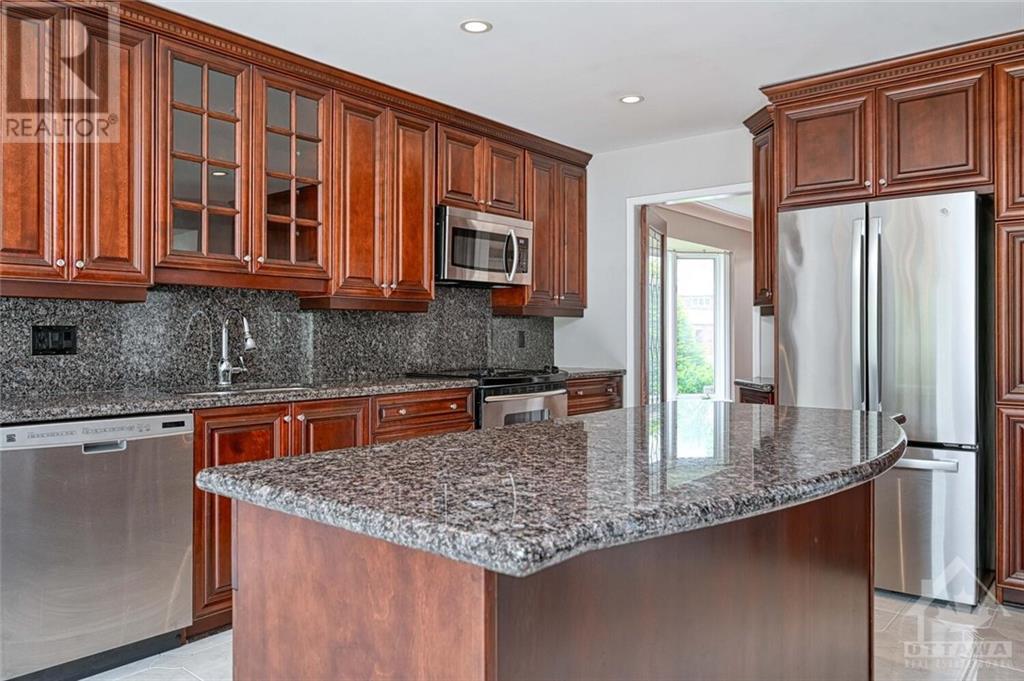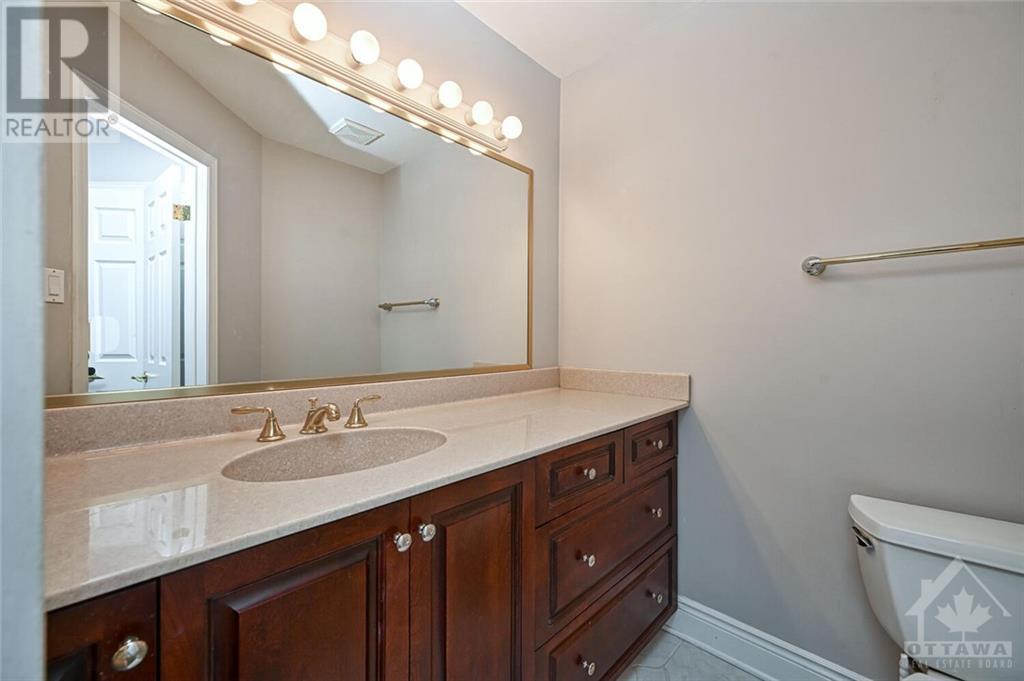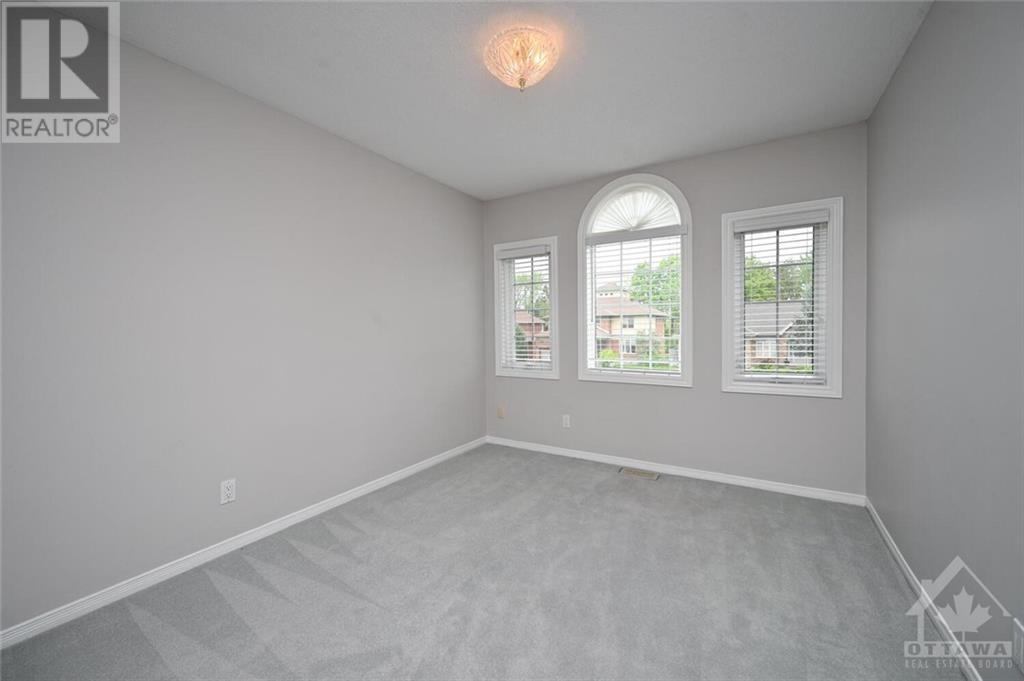5 Bedroom
4 Bathroom
Fireplace
Central Air Conditioning
Forced Air
$1,450,000
Welcome to 38 Knudson situated on Putting Green #2 of the Kanata Golf and Country Club. This Braebury all brick custom home includes 5 bedrooms,10' tall windows, 16' ceilings, 3.5 bathrooms, oversized double car garage, interlock driveway, no rear neighbors, gas heating, AC. Embrace the warmth and luxury and be wowed when you open the entrance double doors. Hardwood stairs throughout, sunken family room, formal dining room with bay window. Enter through the butlers door to the custom kitchen appointed with solid wood cabinets, stainless appliances , granite countertops, bright tile floors, pot lights and a double sided wood fireplace. The living room boasts enormous bright windows. The second floor includes a open concept hardwood loft, two 3 pc bathrooms, 4 large bedrooms, laundry room and a primary bedroom with a second hardwood stair and railings. Appointed with a spacious walk in closet, 4 pc bathroom with jacuzzi, and a second floor private loft with gas fireplace. Amazing. (id:49712)
Property Details
|
MLS® Number
|
1408583 |
|
Property Type
|
Single Family |
|
Neigbourhood
|
Golf Course Hole #2 |
|
Community Name
|
Kanata |
|
AmenitiesNearBy
|
Golf Nearby, Public Transit, Shopping |
|
CommunicationType
|
Internet Access |
|
CommunityFeatures
|
Family Oriented |
|
Easement
|
Unknown |
|
Features
|
Recreational, Automatic Garage Door Opener |
|
ParkingSpaceTotal
|
6 |
Building
|
BathroomTotal
|
4 |
|
BedroomsAboveGround
|
5 |
|
BedroomsTotal
|
5 |
|
Appliances
|
Refrigerator, Dishwasher, Dryer, Microwave Range Hood Combo, Stove, Washer, Alarm System, Blinds |
|
BasementDevelopment
|
Unfinished |
|
BasementType
|
Full (unfinished) |
|
ConstructedDate
|
1991 |
|
ConstructionMaterial
|
Wood Frame |
|
ConstructionStyleAttachment
|
Detached |
|
CoolingType
|
Central Air Conditioning |
|
ExteriorFinish
|
Brick |
|
FireProtection
|
Smoke Detectors |
|
FireplacePresent
|
Yes |
|
FireplaceTotal
|
2 |
|
FlooringType
|
Hardwood, Tile, Ceramic |
|
FoundationType
|
Poured Concrete |
|
HalfBathTotal
|
1 |
|
HeatingFuel
|
Natural Gas |
|
HeatingType
|
Forced Air |
|
StoriesTotal
|
2 |
|
Type
|
House |
|
UtilityWater
|
Municipal Water |
Parking
|
Attached Garage
|
|
|
Interlocked
|
|
|
Open
|
|
|
Oversize
|
|
Land
|
AccessType
|
Highway Access |
|
Acreage
|
No |
|
LandAmenities
|
Golf Nearby, Public Transit, Shopping |
|
Sewer
|
Municipal Sewage System |
|
SizeDepth
|
124 Ft ,2 In |
|
SizeFrontage
|
59 Ft |
|
SizeIrregular
|
59.03 Ft X 124.15 Ft (irregular Lot) |
|
SizeTotalText
|
59.03 Ft X 124.15 Ft (irregular Lot) |
|
ZoningDescription
|
R1j |
Rooms
| Level |
Type |
Length |
Width |
Dimensions |
|
Second Level |
Loft |
|
|
14'1" x 12'9" |
|
Second Level |
3pc Bathroom |
|
|
4'11" x 7'0" |
|
Second Level |
3pc Bathroom |
|
|
10'1" x 7'8" |
|
Second Level |
Bedroom |
|
|
9'7" x 13'7" |
|
Second Level |
Bedroom |
|
|
10'1" x 15'7" |
|
Second Level |
Bedroom |
|
|
14'1" x 14'4" |
|
Second Level |
Bedroom |
|
|
14'1" x 13'11" |
|
Second Level |
Loft |
|
|
22'5" x 9'3" |
|
Second Level |
Laundry Room |
|
|
5'8" x 7'5" |
|
Basement |
Other |
|
|
54'2" x 45'10" |
|
Main Level |
Foyer |
|
|
10'8" x 9'11" |
|
Main Level |
2pc Bathroom |
|
|
5'8" x 6'4" |
|
Main Level |
Dining Room |
|
|
14'1" x 13'11" |
|
Main Level |
Family Room/fireplace |
|
|
17'11" x 13'11" |
|
Main Level |
Living Room |
|
|
13'11" x 16'5" |
|
Main Level |
Primary Bedroom |
|
|
17'11" x 14'2" |
|
Main Level |
5pc Ensuite Bath |
|
|
13'0" x 8'0" |
|
Main Level |
Other |
|
|
6'4" x 9'5" |
|
Main Level |
Eating Area |
|
|
12'6" x 8'10" |
|
Main Level |
Kitchen |
|
|
12'0" x 13'10" |
|
Other |
Other |
|
|
20'5" x 21'4" |
https://www.realtor.ca/real-estate/27328660/38-knudson-drive-ottawa-golf-course-hole-2
