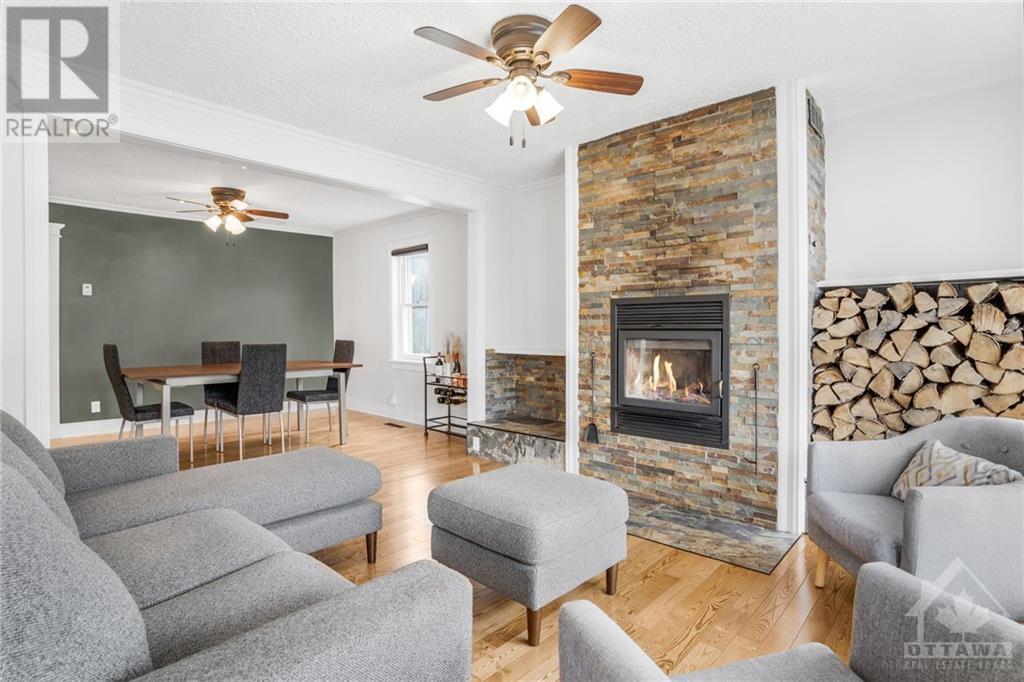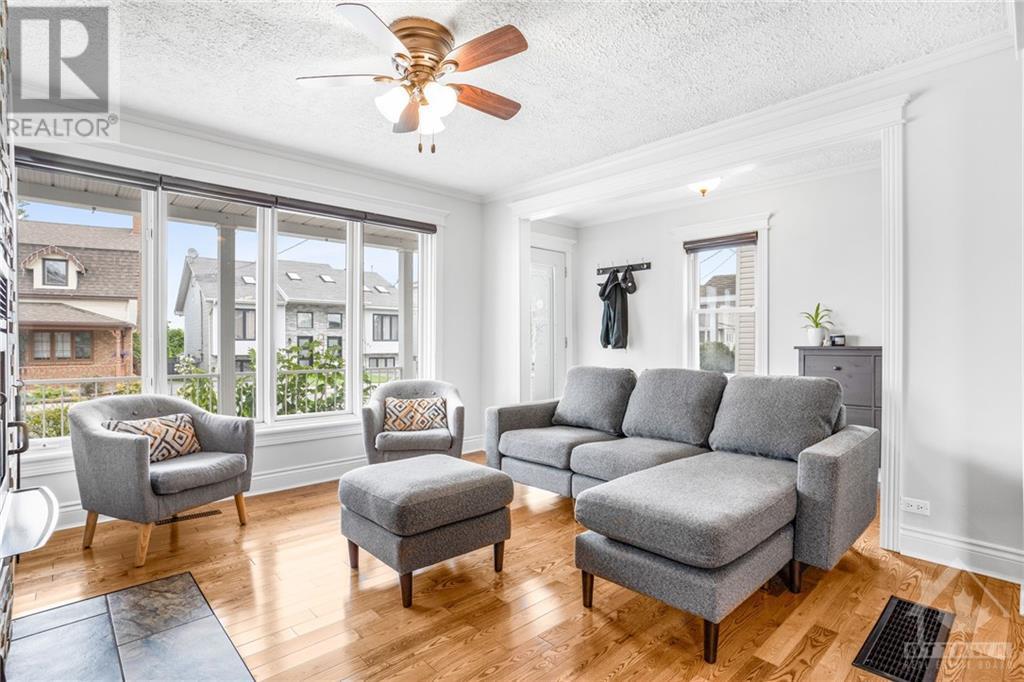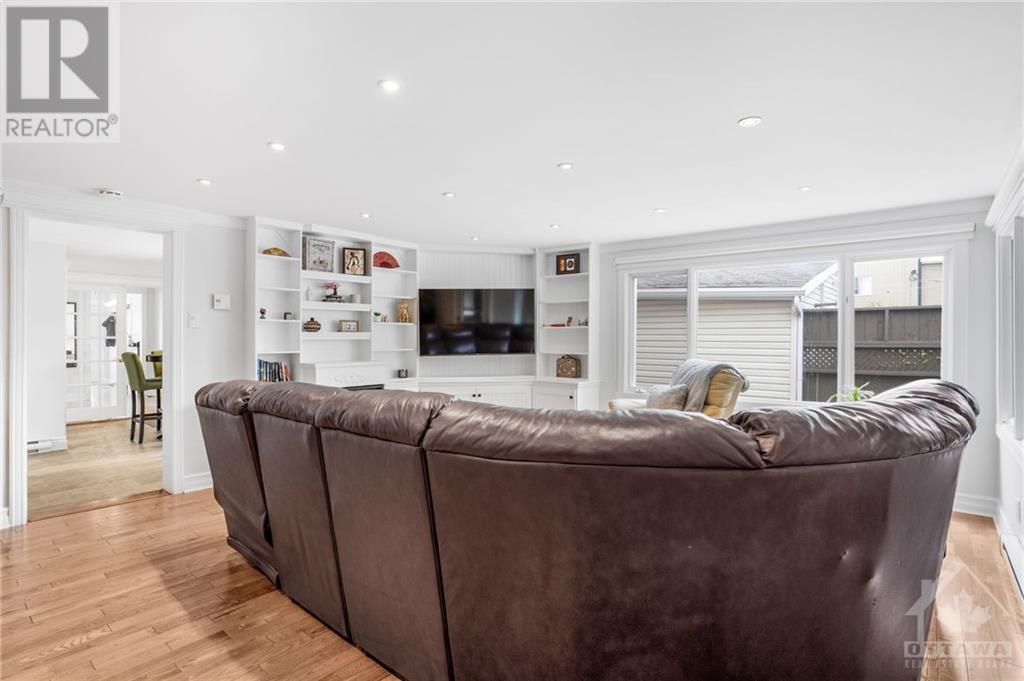4 Bedroom
2 Bathroom
Fireplace
Central Air Conditioning
Forced Air
$324,900
A stunning and well-cared-for two-story residence. Upon entering by the front door, you will be greeted by the living room and dining area, which features a wood stove, creating a relaxing atmosphere. The dining room is not connected to the large kitchen with French doors. The main floor has a wonderful family room that has a lot of closet space. An exceptional 3-season screened porch that leads to a pleasant, private backyard with storage sheds. The second floor of the house contains four bedrooms and plenty of storage space. Inside and out, this is a beauty! The property offers only 1800 square feet of living space. A new gas furnace and hot water tank was installed in 2022. Come visit! (id:49712)
Property Details
|
MLS® Number
|
1408263 |
|
Property Type
|
Single Family |
|
Neigbourhood
|
Mian Street East |
|
AmenitiesNearBy
|
Water Nearby |
|
CommunicationType
|
Internet Access |
|
Easement
|
Other |
|
Features
|
Gazebo |
|
ParkingSpaceTotal
|
3 |
|
Structure
|
Deck |
Building
|
BathroomTotal
|
2 |
|
BedroomsAboveGround
|
4 |
|
BedroomsTotal
|
4 |
|
Appliances
|
Refrigerator, Dishwasher, Stove, Blinds |
|
BasementDevelopment
|
Not Applicable |
|
BasementType
|
Crawl Space (not Applicable) |
|
ConstructedDate
|
1880 |
|
ConstructionStyleAttachment
|
Detached |
|
CoolingType
|
Central Air Conditioning |
|
ExteriorFinish
|
Siding |
|
FireplacePresent
|
Yes |
|
FireplaceTotal
|
1 |
|
Fixture
|
Drapes/window Coverings |
|
FlooringType
|
Hardwood, Ceramic |
|
FoundationType
|
Poured Concrete, Stone |
|
HalfBathTotal
|
2 |
|
HeatingFuel
|
Natural Gas |
|
HeatingType
|
Forced Air |
|
StoriesTotal
|
2 |
|
Type
|
House |
|
UtilityWater
|
Municipal Water |
Parking
Land
|
Acreage
|
No |
|
LandAmenities
|
Water Nearby |
|
Sewer
|
Municipal Sewage System |
|
SizeDepth
|
124 Ft ,6 In |
|
SizeFrontage
|
33 Ft ,7 In |
|
SizeIrregular
|
33.56 Ft X 124.54 Ft (irregular Lot) |
|
SizeTotalText
|
33.56 Ft X 124.54 Ft (irregular Lot) |
|
ZoningDescription
|
Res |
Rooms
| Level |
Type |
Length |
Width |
Dimensions |
|
Second Level |
Primary Bedroom |
|
|
11'7" x 15'5" |
|
Second Level |
Bedroom |
|
|
9'11" x 9'4" |
|
Second Level |
Bedroom |
|
|
9'6" x 9'5" |
|
Second Level |
Bedroom |
|
|
10'6" x 13'11" |
|
Second Level |
Office |
|
|
12'0" x 10'4" |
|
Main Level |
Living Room |
|
|
12'2" x 12'8" |
|
Main Level |
Dining Room |
|
|
17'4" x 10'9" |
|
Main Level |
Kitchen |
|
|
14'4" x 13'7" |
|
Main Level |
Family Room |
|
|
15'9" x 19'6" |
|
Main Level |
3pc Bathroom |
|
|
6'5" x 5'7" |
https://www.realtor.ca/real-estate/27328730/1178-main-street-hawkesbury-mian-street-east



































