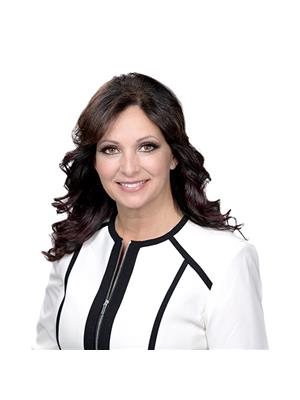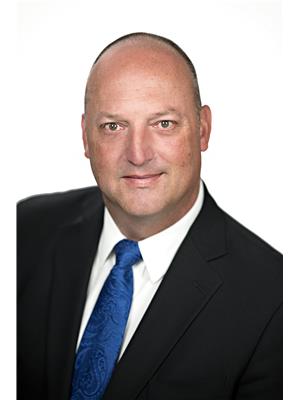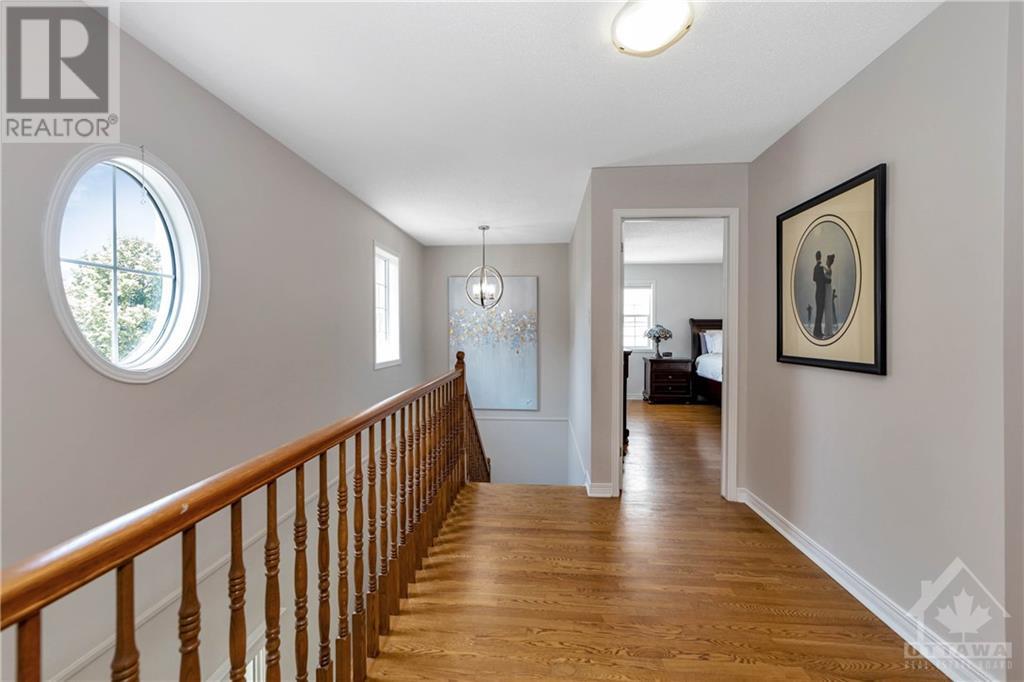43 Brae Crescent Stittsville, Ontario K2S 1S8
4 Bedroom
3 Bathroom
Fireplace
Inground Pool
Central Air Conditioning
Forced Air
Land / Yard Lined With Hedges
$1,199,000
WOW! Over 3440 sq ft and over $350,000 in upgrades!!! Entire main floor updated in 2018, ensuite 2023, backyard 2021. See full list of improvements attached. Hardwood floors throughout the main and second floor. Two fireplaces on the main floor. All renovations done professionally within the last 6 years. No rear neighbours and take a look at this professionally landscaped backyard. You would never guess that both the front and back yards are maintenance free. That's right, just wait for spring and there yo (id:49712)
Open House
This property has open houses!
August
25
Sunday
Starts at:
2:00 pm
Ends at:4:00 pm
Property Details
| MLS® Number | 1408609 |
| Property Type | Single Family |
| Neigbourhood | Stittsville South |
| Community Name | Stittsville |
| AmenitiesNearBy | Golf Nearby, Recreation Nearby, Shopping |
| CommunityFeatures | Family Oriented |
| Features | Automatic Garage Door Opener |
| ParkingSpaceTotal | 6 |
| PoolType | Inground Pool |
| Structure | Deck, Patio(s) |
Building
| BathroomTotal | 3 |
| BedroomsAboveGround | 4 |
| BedroomsTotal | 4 |
| Appliances | Refrigerator, Oven - Built-in, Cooktop, Dishwasher, Dryer, Hood Fan, Microwave, Washer, Wine Fridge, Hot Tub |
| BasementDevelopment | Finished |
| BasementType | Full (finished) |
| ConstructedDate | 1997 |
| ConstructionMaterial | Poured Concrete |
| ConstructionStyleAttachment | Detached |
| CoolingType | Central Air Conditioning |
| ExteriorFinish | Siding |
| FireplacePresent | Yes |
| FireplaceTotal | 2 |
| FlooringType | Wall-to-wall Carpet, Hardwood, Tile |
| FoundationType | Poured Concrete |
| HalfBathTotal | 1 |
| HeatingFuel | Natural Gas |
| HeatingType | Forced Air |
| StoriesTotal | 2 |
| Type | House |
| UtilityWater | Municipal Water |
Parking
| Attached Garage | |
| Inside Entry | |
| Surfaced |
Land
| Acreage | No |
| FenceType | Fenced Yard |
| LandAmenities | Golf Nearby, Recreation Nearby, Shopping |
| LandscapeFeatures | Land / Yard Lined With Hedges |
| Sewer | Municipal Sewage System |
| SizeDepth | 100 Ft ,7 In |
| SizeFrontage | 65 Ft ,7 In |
| SizeIrregular | 65.62 Ft X 100.6 Ft |
| SizeTotalText | 65.62 Ft X 100.6 Ft |
| ZoningDescription | Residential |
Rooms
| Level | Type | Length | Width | Dimensions |
|---|---|---|---|---|
| Second Level | Primary Bedroom | 20'0" x 14'2" | ||
| Second Level | 4pc Ensuite Bath | 10'0" x 9'3" | ||
| Second Level | Other | 9'11" x 8'8" | ||
| Second Level | Bedroom | 11'2" x 11'0" | ||
| Second Level | Bedroom | 11'0" x 10'8" | ||
| Second Level | Den | 20'5" x 10'11" | ||
| Second Level | 4pc Bathroom | 8'8" x 5'0" | ||
| Lower Level | Recreation Room | 19'5" x 19'3" | ||
| Lower Level | Gym | 15'0" x 11'5" | ||
| Main Level | Living Room | 19'11" x 14'0" | ||
| Main Level | Dining Room | 14'11" x 11'0" | ||
| Main Level | Kitchen | 21'4" x 12'0" | ||
| Main Level | Solarium | 21'4" x 10'0" | ||
| Main Level | Other | 6'0" x 4'9" | ||
| Main Level | Mud Room | 6'0" x 5'10" | ||
| Main Level | Foyer | 9'8" x 6'8" | ||
| Main Level | 2pc Bathroom | 5'1" x 4'6" | ||
| Main Level | Other | 26'0" x 20'7" |
https://www.realtor.ca/real-estate/27329205/43-brae-crescent-stittsville-stittsville-south


RE/MAX AFFILIATES R.THE SUSAN & MOE TEAM
747 Silver Seven Rd, Unit 29
Ottawa, Ontario K2V 0A1
747 Silver Seven Rd, Unit 29
Ottawa, Ontario K2V 0A1


RE/MAX AFFILIATES R.THE SUSAN & MOE TEAM
747 Silver Seven Rd, Unit 29
Ottawa, Ontario K2V 0A1
747 Silver Seven Rd, Unit 29
Ottawa, Ontario K2V 0A1































