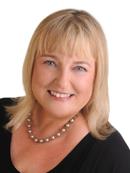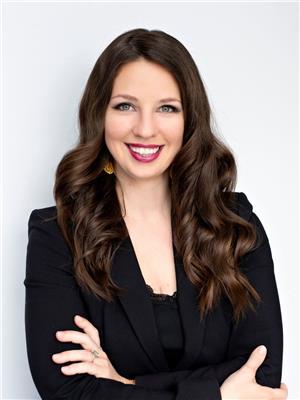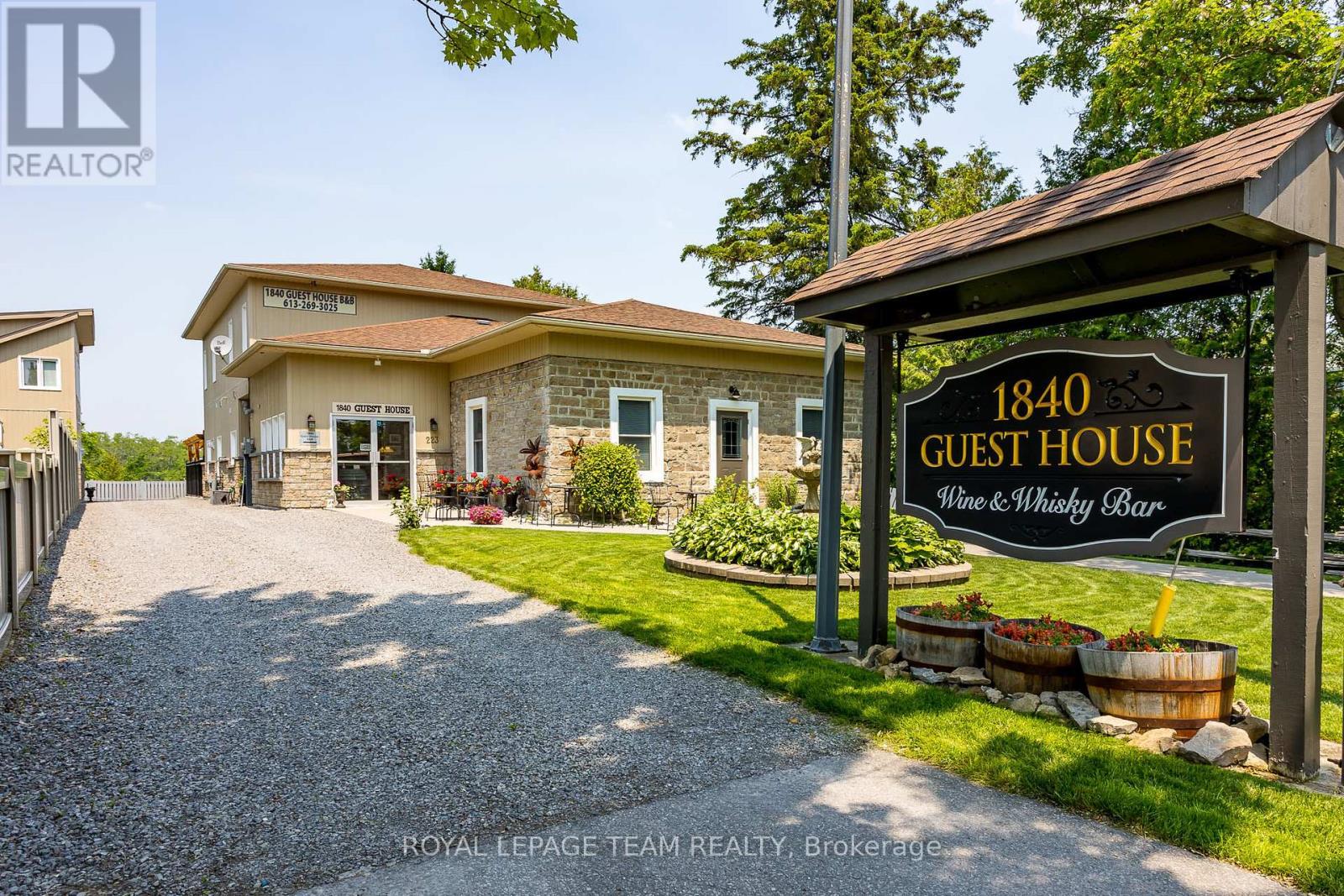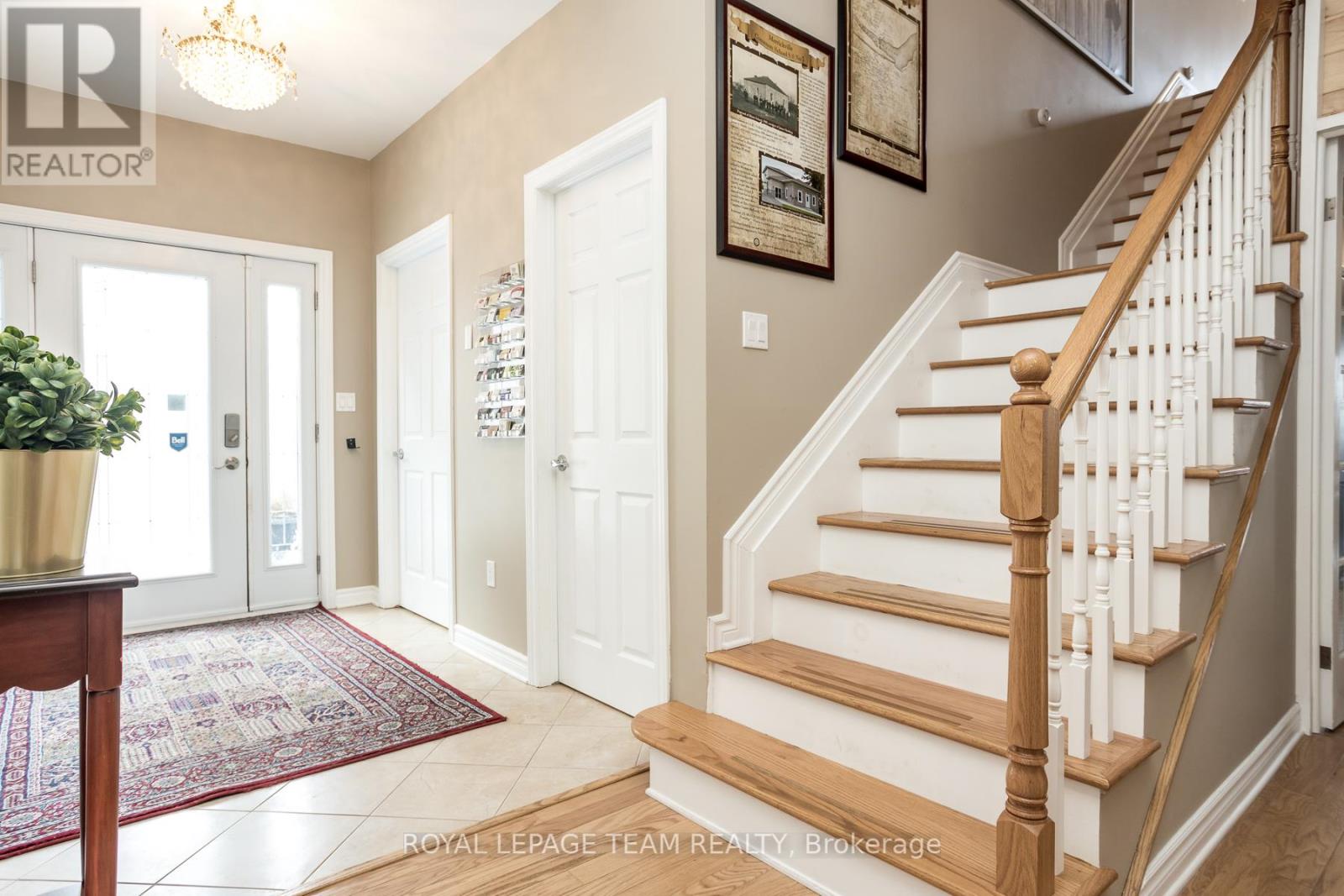223 Main Street W Merrickville-Wolford, Ontario K0G 1N0
$1,299,000
Welcome to 223 Main St W a stunning 7 bedrm, 10 bath(7 ensuite) home & income producing property in Merrickville! Whether a private residence, multigenerational residence, continued use as a successful Guest House, or utilizing the vast # of valuable commercial/rental zoning options, this home w/waterview of the Rideau Canal provides a luxurious and lucrative lifestyle! Enjoy the gourmet kitchen w/granite counters, S/S appliances & show stopping island, or read by the fireplace in the expansive living rm. An elegant foyer leads to the main living/dining area; originally a stone schoolhouse, circa 1829, it features exposed stone walls, wood beams, radiant floor heat, & a historic inscription that reads Mirricksville 1840. The large Annex is perfect for in-laws or teens or rental w/2 separate entrance suites with full baths & kitchenettes. Fully landscaped, this residence boasts a fenced spa oasis, complete w/ heated inground pool, hot tub, sauna & outdoor shower! 24 hr irr preferred. (id:49712)
Property Details
| MLS® Number | X9521826 |
| Property Type | Single Family |
| Neigbourhood | Merrickville |
| Community Name | 804 - Merrickville |
| Features | Carpet Free, Guest Suite |
| ParkingSpaceTotal | 5 |
| PoolType | Inground Pool |
| Structure | Patio(s), Shed |
| ViewType | River View, Direct Water View |
Building
| BathroomTotal | 10 |
| BedroomsAboveGround | 7 |
| BedroomsTotal | 7 |
| Amenities | Visitor Parking, Fireplace(s) |
| Appliances | Hot Tub, Water Heater, Water Treatment, Cooktop, Dishwasher, Dryer, Refrigerator, Stove, Washer |
| ConstructionStyleAttachment | Detached |
| CoolingType | Central Air Conditioning |
| ExteriorFinish | Stone |
| FireProtection | Alarm System |
| FireplacePresent | Yes |
| FireplaceTotal | 1 |
| FoundationType | Concrete, Slab |
| HalfBathTotal | 1 |
| HeatingFuel | Natural Gas |
| HeatingType | Radiant Heat |
| StoriesTotal | 2 |
| Type | House |
| UtilityWater | Municipal Water |
Land
| Acreage | No |
| FenceType | Fenced Yard |
| LandscapeFeatures | Landscaped |
| Sewer | Sanitary Sewer |
| SizeDepth | 176 Ft ,11 In |
| SizeFrontage | 53 Ft ,11 In |
| SizeIrregular | 53.94 X 176.92 Ft ; 1 |
| SizeTotalText | 53.94 X 176.92 Ft ; 1|under 1/2 Acre |
| ZoningDescription | C1-2 |
Rooms
| Level | Type | Length | Width | Dimensions |
|---|---|---|---|---|
| Second Level | Bedroom | 4.31 m | 3.53 m | 4.31 m x 3.53 m |
| Second Level | Bedroom | 5.53 m | 5.05 m | 5.53 m x 5.05 m |
| Second Level | Bedroom | 4.31 m | 3.53 m | 4.31 m x 3.53 m |
| Second Level | Bedroom | 3.93 m | 4.24 m | 3.93 m x 4.24 m |
| Second Level | Bedroom | 3.93 m | 3.63 m | 3.93 m x 3.63 m |
| Main Level | Bedroom | 6.65 m | 5.56 m | 6.65 m x 5.56 m |
| Main Level | Kitchen | 4.59 m | 3.7 m | 4.59 m x 3.7 m |
| Main Level | Living Room | 5.91 m | 5.99 m | 5.91 m x 5.99 m |
| Main Level | Foyer | 5.48 m | 2 m | 5.48 m x 2 m |
| Main Level | Bedroom | 4.52 m | 4.57 m | 4.52 m x 4.57 m |
| Main Level | Laundry Room | 3.42 m | 1.72 m | 3.42 m x 1.72 m |
| Main Level | Other | 10.79 m | 7.79 m | 10.79 m x 7.79 m |
Utilities
| Natural Gas Available | Available |
https://www.realtor.ca/real-estate/27474464/223-main-street-w-merrickville-wolford-804-merrickville


139 Prescott St
Kemptville, Ontario K0G 1J0


139 Prescott St
Kemptville, Ontario K0G 1J0





































