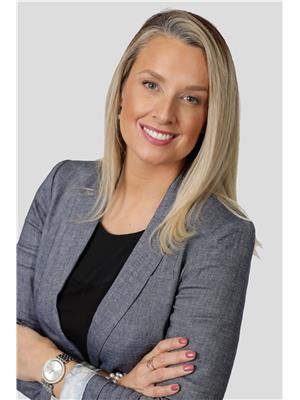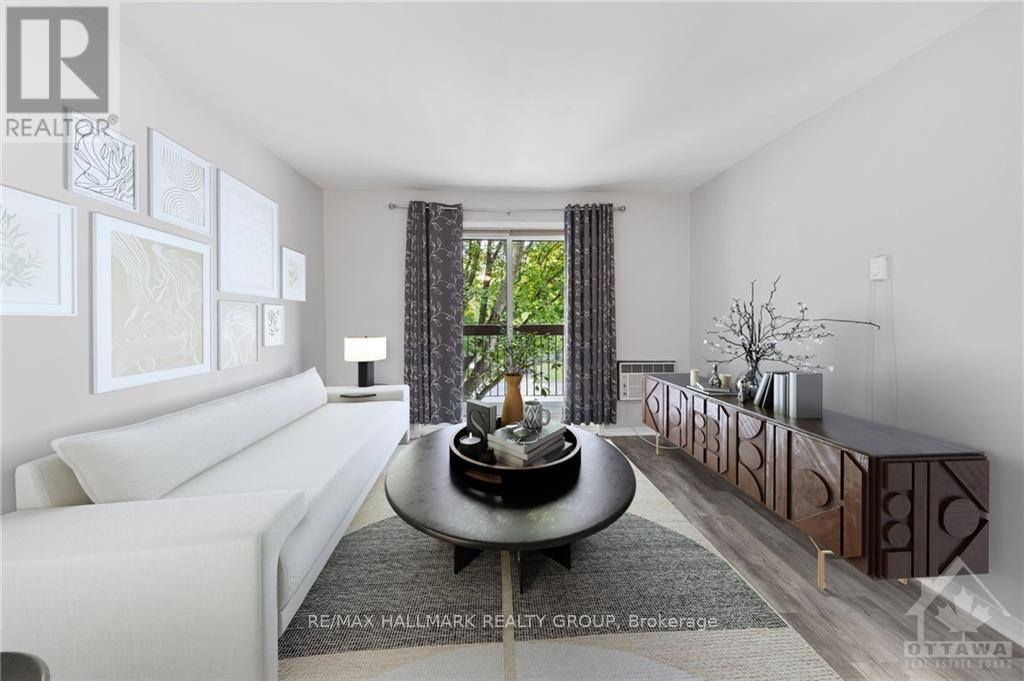309 - 1100 Millwood Avenue Brockville, Ontario K6V 6Z3
$274,500Maintenance, Insurance, Parking, Water, Common Area Maintenance
$426.55 Monthly
Maintenance, Insurance, Parking, Water, Common Area Maintenance
$426.55 Monthly*Some photos are virtually staged* Welcome to 1100 Millwood Avenue, Unit 309, located in the desirable Millwood Manor in Brockville's North End. This 2-bedroom, carpet-free condo offers maintenance-free living, perfect for those seeking convenience and comfort. Recently refreshed, it features a modern kitchen (2021 renovation), open-concept living and dining area, and neutral paint throughout, creating a bright and inviting space. The spacious bedrooms and accessible bathroom add to the functional design. Enjoy your private balcony, ideal for relaxing outdoors. With 1 parking space and room for guests, this unit offers practicality. Laundry facilities are shared, and the building includes a common room, perfect for hosting gatherings. Situated close to shopping, restaurants, and more, this condo is a fantastic opportunity for carefree living in a prime location. (id:49712)
Property Details
| MLS® Number | X9522548 |
| Property Type | Single Family |
| Neigbourhood | Millwood Manor |
| Community Name | 810 - Brockville |
| AmenitiesNearBy | Public Transit, Park |
| CommunityFeatures | Pet Restrictions |
| Features | Balcony |
| ParkingSpaceTotal | 1 |
Building
| BathroomTotal | 1 |
| BedroomsAboveGround | 2 |
| BedroomsTotal | 2 |
| Amenities | Party Room, Visitor Parking |
| Appliances | Water Heater, Hood Fan, Refrigerator, Stove |
| CoolingType | Wall Unit |
| ExteriorFinish | Brick |
| FireProtection | Monitored Alarm, Smoke Detectors |
| FoundationType | Slab |
| HeatingFuel | Electric |
| HeatingType | Baseboard Heaters |
| SizeInterior | 699.9943 - 798.9932 Sqft |
| Type | Apartment |
| UtilityWater | Municipal Water |
Land
| Acreage | No |
| LandAmenities | Public Transit, Park |
| ZoningDescription | Residential Condo |
Rooms
| Level | Type | Length | Width | Dimensions |
|---|---|---|---|---|
| Main Level | Kitchen | 2.81 m | 2.31 m | 2.81 m x 2.31 m |
| Main Level | Dining Room | 2.54 m | 2.41 m | 2.54 m x 2.41 m |
| Main Level | Living Room | 3.4 m | 4.29 m | 3.4 m x 4.29 m |
| Main Level | Bedroom | 2.87 m | 3.2 m | 2.87 m x 3.2 m |
| Main Level | Primary Bedroom | 3.2 m | 3.78 m | 3.2 m x 3.78 m |
| Main Level | Bathroom | 1.6 m | 2.81 m | 1.6 m x 2.81 m |
| Main Level | Other | 1.19 m | 1.75 m | 1.19 m x 1.75 m |
https://www.realtor.ca/real-estate/27538656/309-1100-millwood-avenue-brockville-810-brockville

700 Eagleson Road, Suite 105
Ottawa, Ontario K2M 2G9

700 Eagleson Road, Suite 105
Ottawa, Ontario K2M 2G9




























