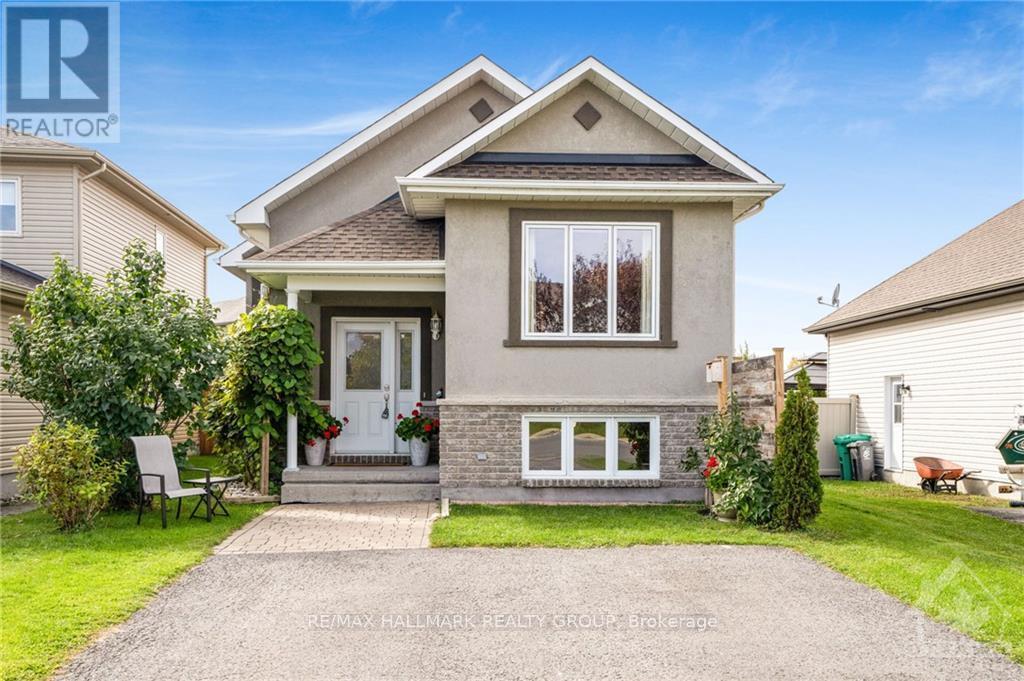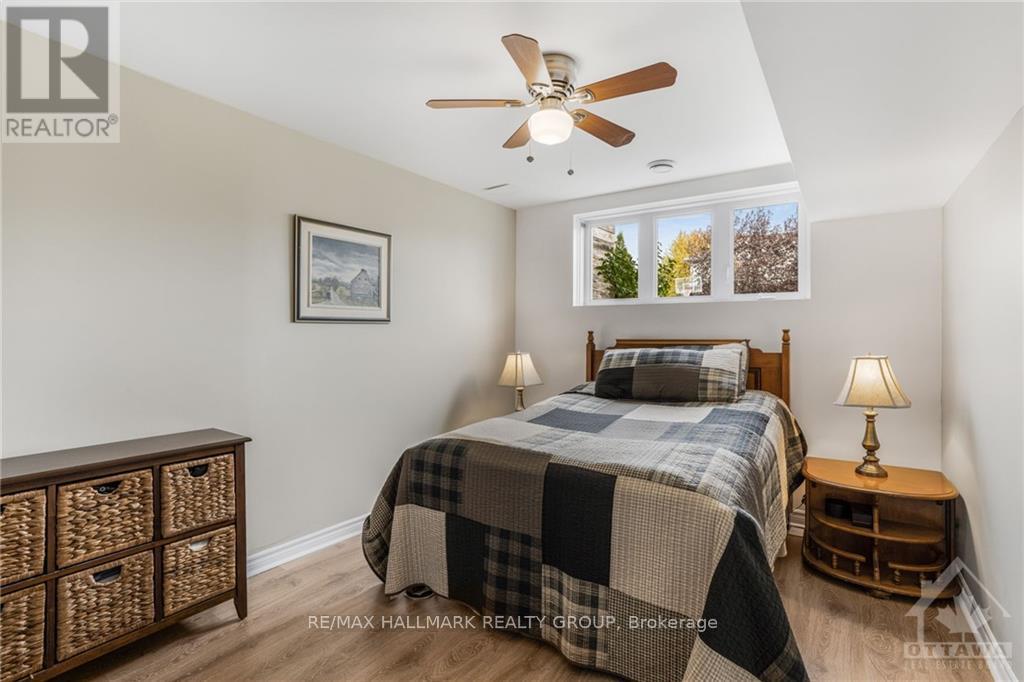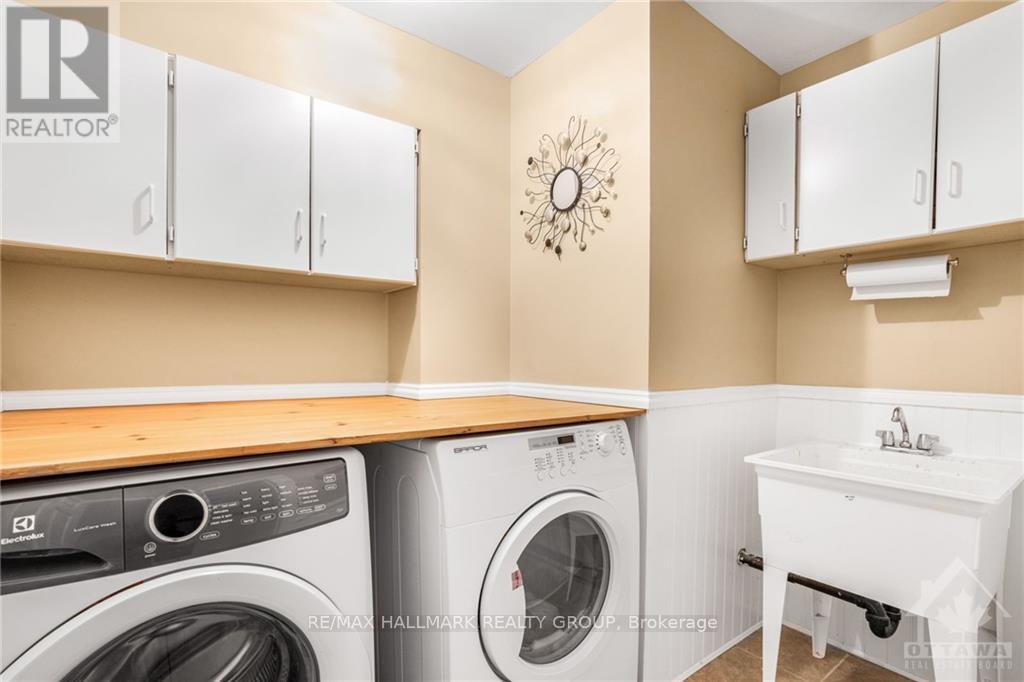3 Bedroom
2 Bathroom
Bungalow
Central Air Conditioning, Air Exchanger
Forced Air
$475,000
Built in 2007 this high ranch bungalow is situated in the family friendly community of a Wendover, close to a primary French school, a great park for recreation and a boat launch. The main level has 2 bedrooms with generous closets and a full bathroom. Open concept beautiful gourmet kitchen with huge island, stainless steel appliances, a stunning cathedral ceiling in the living room and dining room with large windows and beautiful sunsets.The lower level has the laundry room, one bright bedroom, a 3 piece bathroom, a full kitchen and large recreation room. The possibilities are endless. The fully fenced backyard has good sized upper and lower decks with mature trees.Hardwood flooring, ceramic, laminate and carpet. Roof 2022, windows 2022/2024, Furnace 2021 with 10 year warranty, air exchanger 2020. upgraded attic insulation R70, basement insulated with spray foam. (id:49712)
Property Details
|
MLS® Number
|
X9522535 |
|
Property Type
|
Single Family |
|
Neigbourhood
|
WENDOVER |
|
Community Name
|
610 - Alfred and Plantagenet Twp |
|
Features
|
In-law Suite |
|
ParkingSpaceTotal
|
3 |
|
Structure
|
Deck |
Building
|
BathroomTotal
|
2 |
|
BedroomsAboveGround
|
2 |
|
BedroomsBelowGround
|
1 |
|
BedroomsTotal
|
3 |
|
Appliances
|
Dishwasher, Dryer, Hood Fan, Refrigerator, Stove, Washer |
|
ArchitecturalStyle
|
Bungalow |
|
BasementDevelopment
|
Finished |
|
BasementType
|
Full (finished) |
|
ConstructionStyleAttachment
|
Detached |
|
CoolingType
|
Central Air Conditioning, Air Exchanger |
|
ExteriorFinish
|
Brick, Vinyl Siding |
|
FoundationType
|
Concrete |
|
HeatingFuel
|
Natural Gas |
|
HeatingType
|
Forced Air |
|
StoriesTotal
|
1 |
|
Type
|
House |
|
UtilityWater
|
Municipal Water |
Land
|
Acreage
|
No |
|
Sewer
|
Sanitary Sewer |
|
SizeDepth
|
104 Ft ,8 In |
|
SizeFrontage
|
34 Ft ,9 In |
|
SizeIrregular
|
34.76 X 104.7 Ft ; 1 |
|
SizeTotalText
|
34.76 X 104.7 Ft ; 1 |
|
ZoningDescription
|
Residential |
Rooms
| Level |
Type |
Length |
Width |
Dimensions |
|
Lower Level |
Laundry Room |
2.05 m |
2.56 m |
2.05 m x 2.56 m |
|
Lower Level |
Bedroom |
3.07 m |
3.98 m |
3.07 m x 3.98 m |
|
Lower Level |
Kitchen |
3.37 m |
4.03 m |
3.37 m x 4.03 m |
|
Lower Level |
Bathroom |
2.05 m |
2.46 m |
2.05 m x 2.46 m |
|
Lower Level |
Recreational, Games Room |
3.47 m |
8.86 m |
3.47 m x 8.86 m |
|
Main Level |
Dining Room |
3.75 m |
4.29 m |
3.75 m x 4.29 m |
|
Main Level |
Foyer |
2.41 m |
1.34 m |
2.41 m x 1.34 m |
|
Main Level |
Bedroom |
3.3 m |
3.63 m |
3.3 m x 3.63 m |
|
Main Level |
Bedroom |
3.3 m |
3.81 m |
3.3 m x 3.81 m |
|
Main Level |
Kitchen |
3.75 m |
5.08 m |
3.75 m x 5.08 m |
|
Main Level |
Other |
2.23 m |
1.27 m |
2.23 m x 1.27 m |
https://www.realtor.ca/real-estate/27550878/237-trillium-circle-alfred-plantagenet-610-alfred-and-plantagenet-twp




































