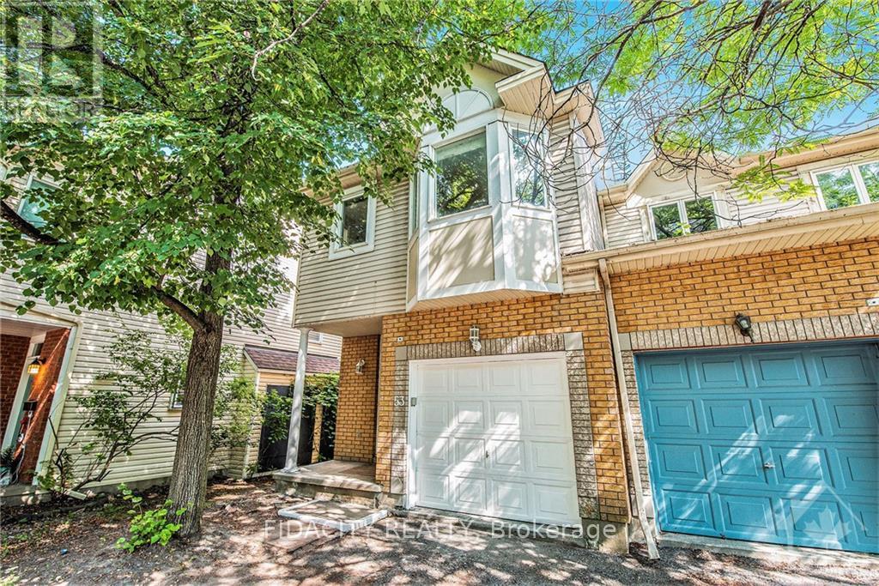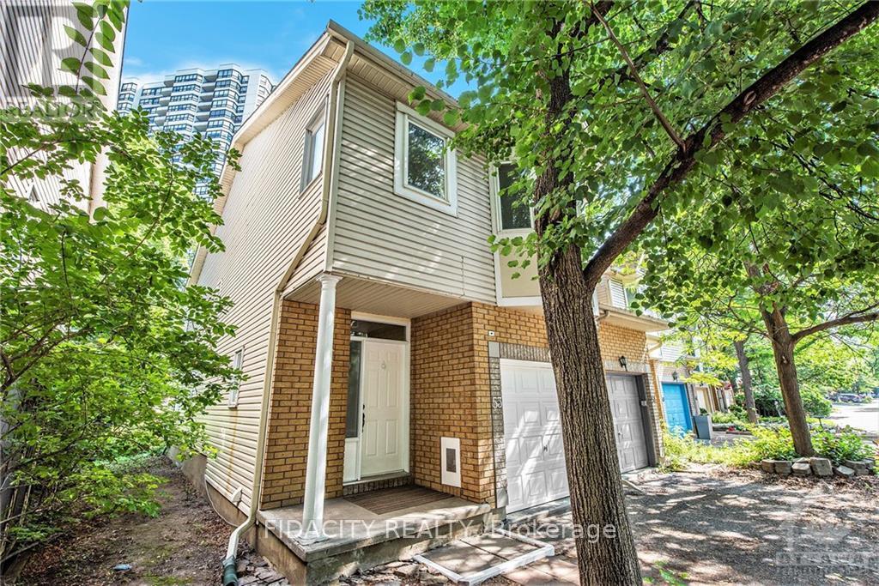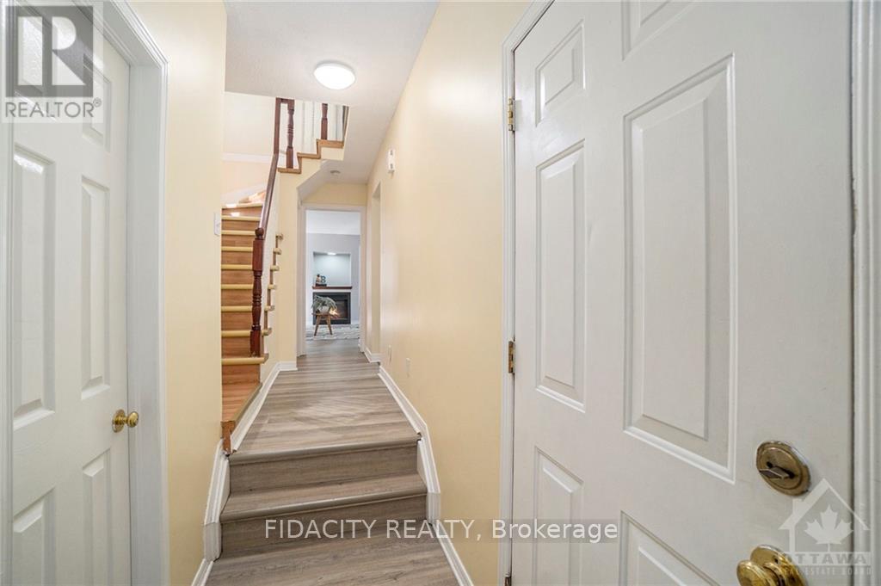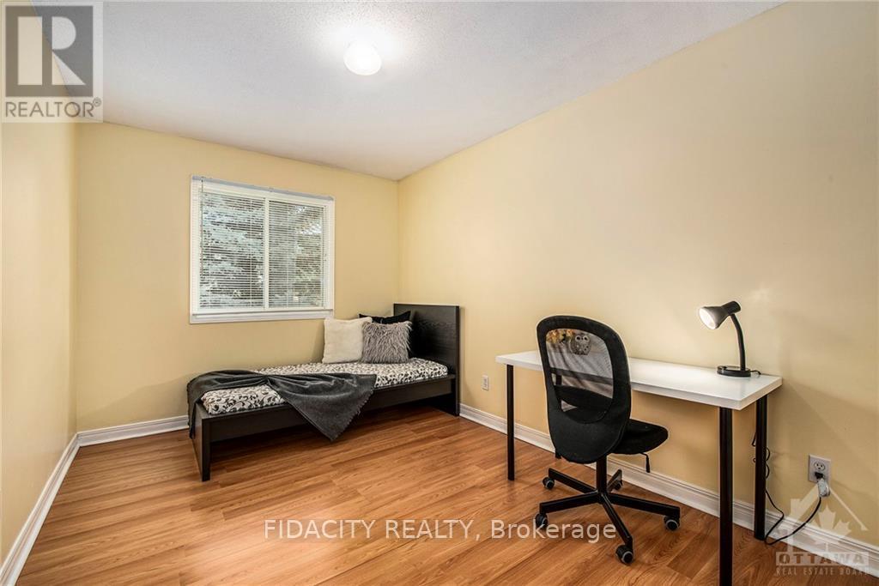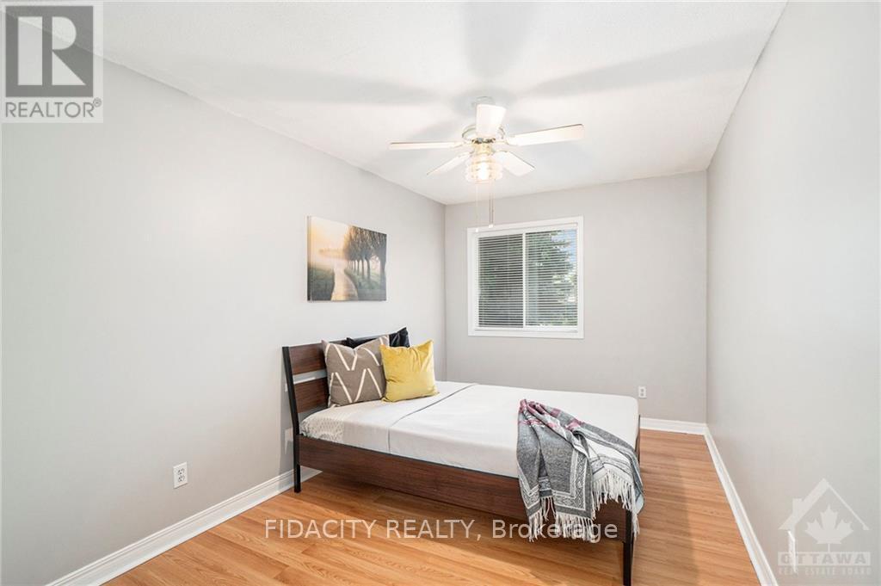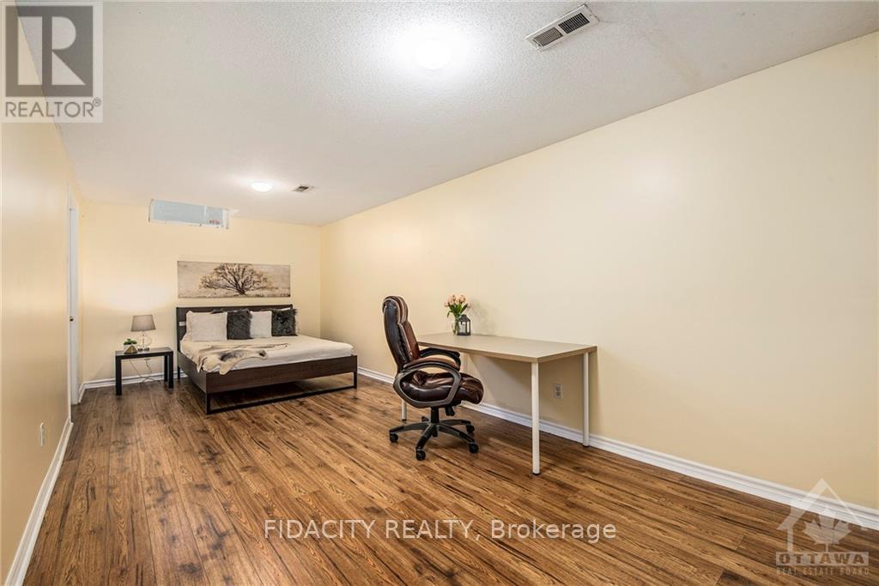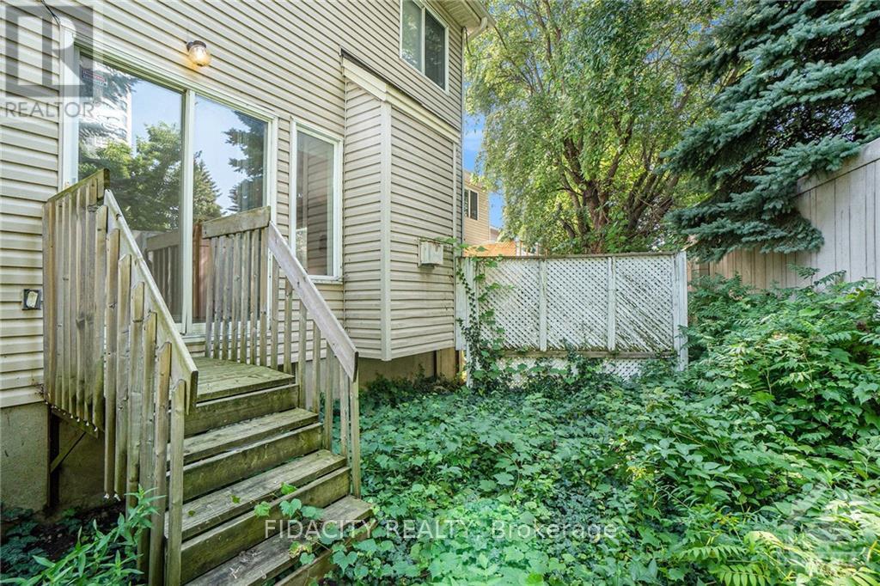3 Bedroom
4 Bathroom
Fireplace
Heat Pump
$650,000
Flooring: Tile, Rarely offered END UNIT townhome in the heart of the extremely sought after community of Riverview Park. Inside you will find many features to love including brand new modern floors, large windows, sunny, bright & clean living/dining areas. Living room with a cozy gas fireplace, newly updated Kitchen with quartz counters, modern backsplash, eat-in area & ample cupboard/counter space. Upstairs hosts 3 generous sized bedrooms, 2 full bathrooms, HUGE primary bedroom with walk-in closet & en-suite with soaker tub & corner shower. Finished basement with laundry area, 4th bathroom, rec-room & storage space. Can't beat this location! Nestled on a quiet street with mature trees, visitor parking, steps to the LRT station, minutes to downtown, highway access, The General Hospital, CHEO, Trainyards shopping Centre, restaurants, grocery stores & the sought after Lycee Claudel French Private School. $95/monthly association fee - includes public parking, snow removal, & maintenance. Heat pump 2023., Flooring: Laminate (id:49712)
Property Details
|
MLS® Number
|
X9522870 |
|
Property Type
|
Single Family |
|
Neigbourhood
|
Alta Vista |
|
Community Name
|
3602 - Riverview Park |
|
AmenitiesNearBy
|
Public Transit, Park |
|
ParkingSpaceTotal
|
2 |
Building
|
BathroomTotal
|
4 |
|
BedroomsAboveGround
|
3 |
|
BedroomsTotal
|
3 |
|
Amenities
|
Fireplace(s) |
|
Appliances
|
Dishwasher, Dryer, Refrigerator, Stove, Washer |
|
BasementDevelopment
|
Finished |
|
BasementType
|
Full (finished) |
|
ConstructionStyleAttachment
|
Attached |
|
ExteriorFinish
|
Brick |
|
FireplacePresent
|
Yes |
|
FireplaceTotal
|
1 |
|
FoundationType
|
Concrete |
|
HeatingFuel
|
Natural Gas |
|
HeatingType
|
Heat Pump |
|
StoriesTotal
|
2 |
|
Type
|
Row / Townhouse |
|
UtilityWater
|
Municipal Water |
Parking
Land
|
Acreage
|
No |
|
LandAmenities
|
Public Transit, Park |
|
Sewer
|
Sanitary Sewer |
|
SizeDepth
|
35 Ft ,7 In |
|
SizeFrontage
|
69 Ft ,2 In |
|
SizeIrregular
|
69.19 X 35.63 Ft ; 1 |
|
SizeTotalText
|
69.19 X 35.63 Ft ; 1 |
|
ZoningDescription
|
Res |
Rooms
| Level |
Type |
Length |
Width |
Dimensions |
|
Second Level |
Primary Bedroom |
6.85 m |
3.45 m |
6.85 m x 3.45 m |
|
Second Level |
Bedroom |
4.57 m |
2.56 m |
4.57 m x 2.56 m |
|
Second Level |
Bedroom |
4.64 m |
2.66 m |
4.64 m x 2.66 m |
|
Basement |
Recreational, Games Room |
7.11 m |
4.19 m |
7.11 m x 4.19 m |
|
Main Level |
Kitchen |
3.27 m |
3.09 m |
3.27 m x 3.09 m |
|
Main Level |
Living Room |
4.95 m |
2.36 m |
4.95 m x 2.36 m |
|
Main Level |
Dining Room |
3.86 m |
2.94 m |
3.86 m x 2.94 m |
https://www.realtor.ca/real-estate/27559497/53-san-remo-ottawa-3602-riverview-park
FIDACITY REALTY
1000 Innovation Drive
Ottawa,
Ontario
K2K 3E7
(613) 282-7653

