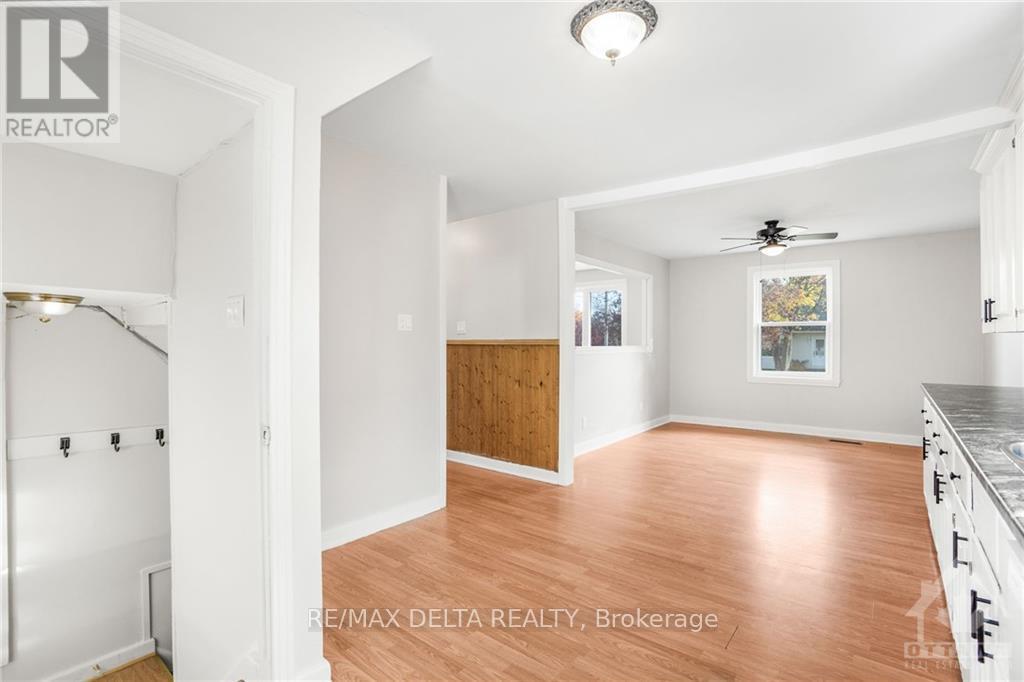4 Bedroom
2 Bathroom
Forced Air
$2,100 Monthly
Deposit: 4200, Flooring: Hardwood, Welcome to this inviting 2-storey home, offering a total of 4 bedrooms and plenty of space for comfortable living. The main floor features a large living room, along with a great kitchen and dining area. You'll also find a full 4-piece bathroom conveniently located on this level. Upstairs, the second floor boasts 3 generous bedrooms, providing ample space for family or guests, as well as a convenient 2-piece bathroom. There is an additional bedroom on the main floor. The unfinished basement offers additional potential, featuring a dedicated laundry area and plenty of storage space to keep your home organized. The yard is perfect for outdoor activities and enjoying quiet moments.\r\nLocated in a friendly neighbourhood, this home is a wonderful opportunity. Tenant must provide valid credit check, proof of income and personal references. (id:49712)
Property Details
|
MLS® Number
|
X9524058 |
|
Property Type
|
Single Family |
|
Neigbourhood
|
ALFRED VILLAGE |
|
Community Name
|
609 - Alfred |
|
ParkingSpaceTotal
|
2 |
Building
|
BathroomTotal
|
2 |
|
BedroomsAboveGround
|
4 |
|
BedroomsTotal
|
4 |
|
Appliances
|
Water Heater, Hood Fan |
|
BasementDevelopment
|
Unfinished |
|
BasementType
|
Full (unfinished) |
|
ConstructionStyleAttachment
|
Detached |
|
HeatingFuel
|
Natural Gas |
|
HeatingType
|
Forced Air |
|
StoriesTotal
|
2 |
|
Type
|
House |
|
UtilityWater
|
Municipal Water |
Parking
Land
|
Acreage
|
No |
|
Sewer
|
Sanitary Sewer |
|
ZoningDescription
|
Residential |
Rooms
| Level |
Type |
Length |
Width |
Dimensions |
|
Second Level |
Bedroom |
3.73 m |
2.51 m |
3.73 m x 2.51 m |
|
Second Level |
Bedroom |
2.48 m |
3.75 m |
2.48 m x 3.75 m |
|
Second Level |
Bathroom |
1.52 m |
1.62 m |
1.52 m x 1.62 m |
|
Second Level |
Bedroom |
3.4 m |
2.92 m |
3.4 m x 2.92 m |
|
Main Level |
Kitchen |
4.64 m |
3.37 m |
4.64 m x 3.37 m |
|
Main Level |
Dining Room |
3.47 m |
3.37 m |
3.47 m x 3.37 m |
|
Main Level |
Living Room |
3.47 m |
4.19 m |
3.47 m x 4.19 m |
|
Main Level |
Foyer |
1.09 m |
2.18 m |
1.09 m x 2.18 m |
|
Main Level |
Bathroom |
2.46 m |
1.44 m |
2.46 m x 1.44 m |
|
Main Level |
Bedroom |
2.81 m |
3.5 m |
2.81 m x 3.5 m |
https://www.realtor.ca/real-estate/27577895/52-st-victor-street-alfred-and-plantagenet-609-alfred
RE/MAX DELTA REALTY
1863 Laurier St P.o.box 845
Rockland,
Ontario
K4K 1L5
(343) 765-7653
RE/MAX DELTA REALTY
1863 Laurier St P.o.box 845
Rockland,
Ontario
K4K 1L5
(343) 765-7653



































