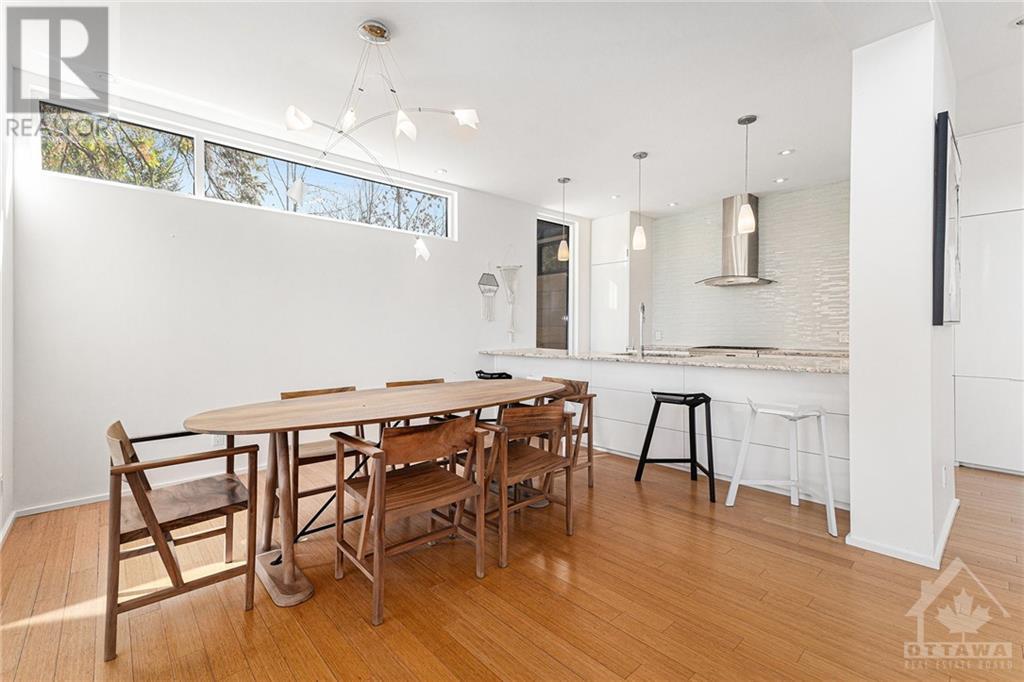3286 Barlow Crescent Ottawa, Ontario K0A 1T0
$1,669,000
Rare waterfront home on prestigious Barlow Crescent in Dunrobin Shores. Contemporary design home boasts a breathtaking view with large windows that frame the serene river flowing in front and the majestic Gatineau mountains stretching into the distance. The expansive glass allows natural light to fill the living room and dinning room. Open kitchen is filled with high end finishing and appliances. Upper level has loft that overlooks living room below and beautiful backyard. Primary bedroom retreat with balcony and ensuite bath with heated floors. This level also has access to large south facing rooftop terrace. Lower level features second full bath with heated floor, second bedroom. Walkout lower level. Waterfront lounge area with firepit. Great shoreline for boating/swimming, walk to public beach and marina. Gorgeous home immersed in nature while 15 minutes driving to Kanata. Some pictures are virtual staged. OPEN HOUSE Nov 3 Sunday 2-4PM (id:49712)
Open House
This property has open houses!
2:00 pm
Ends at:4:00 pm
Property Details
| MLS® Number | 1418571 |
| Property Type | Single Family |
| Neigbourhood | Dunrobin Shores |
| AmenitiesNearBy | Recreation Nearby, Water Nearby |
| Features | Balcony |
| ParkingSpaceTotal | 6 |
| Structure | Deck |
| ViewType | Mountain View, River View |
| WaterFrontType | Waterfront |
Building
| BathroomTotal | 3 |
| BedroomsAboveGround | 1 |
| BedroomsBelowGround | 2 |
| BedroomsTotal | 3 |
| Appliances | Refrigerator, Dishwasher, Dryer, Hood Fan, Microwave, Stove, Washer, Hot Tub |
| BasementDevelopment | Finished |
| BasementType | Full (finished) |
| ConstructedDate | 2011 |
| ConstructionStyleAttachment | Detached |
| CoolingType | Central Air Conditioning |
| ExteriorFinish | Siding |
| FlooringType | Hardwood, Tile |
| FoundationType | Poured Concrete |
| HalfBathTotal | 1 |
| HeatingFuel | Propane |
| HeatingType | Forced Air |
| StoriesTotal | 2 |
| Type | House |
| UtilityWater | Drilled Well |
Parking
| Attached Garage | |
| Inside Entry |
Land
| Acreage | No |
| LandAmenities | Recreation Nearby, Water Nearby |
| Sewer | Septic System |
| SizeDepth | 310 Ft |
| SizeFrontage | 65 Ft |
| SizeIrregular | 65 Ft X 310 Ft (irregular Lot) |
| SizeTotalText | 65 Ft X 310 Ft (irregular Lot) |
| ZoningDescription | Residential |
Rooms
| Level | Type | Length | Width | Dimensions |
|---|---|---|---|---|
| Second Level | Primary Bedroom | 12'9" x 12'0" | ||
| Second Level | Loft | 15'6" x 15'2" | ||
| Second Level | 3pc Ensuite Bath | Measurements not available | ||
| Lower Level | Bedroom | 13'0" x 11'4" | ||
| Lower Level | Bedroom | 18'2" x 12'1" | ||
| Lower Level | Laundry Room | 8'0" x 6'9" | ||
| Lower Level | Full Bathroom | Measurements not available | ||
| Main Level | Dining Room | 12'0" x 11'0" | ||
| Main Level | Living Room/fireplace | 19'1" x 13'7" | ||
| Main Level | Kitchen | 12'0" x 9'8" | ||
| Main Level | Partial Bathroom | Measurements not available |
https://www.realtor.ca/real-estate/27597645/3286-barlow-crescent-ottawa-dunrobin-shores
1000 Innovation Dr, 5th Floor
Kanata, Ontario K2K 3E7






























