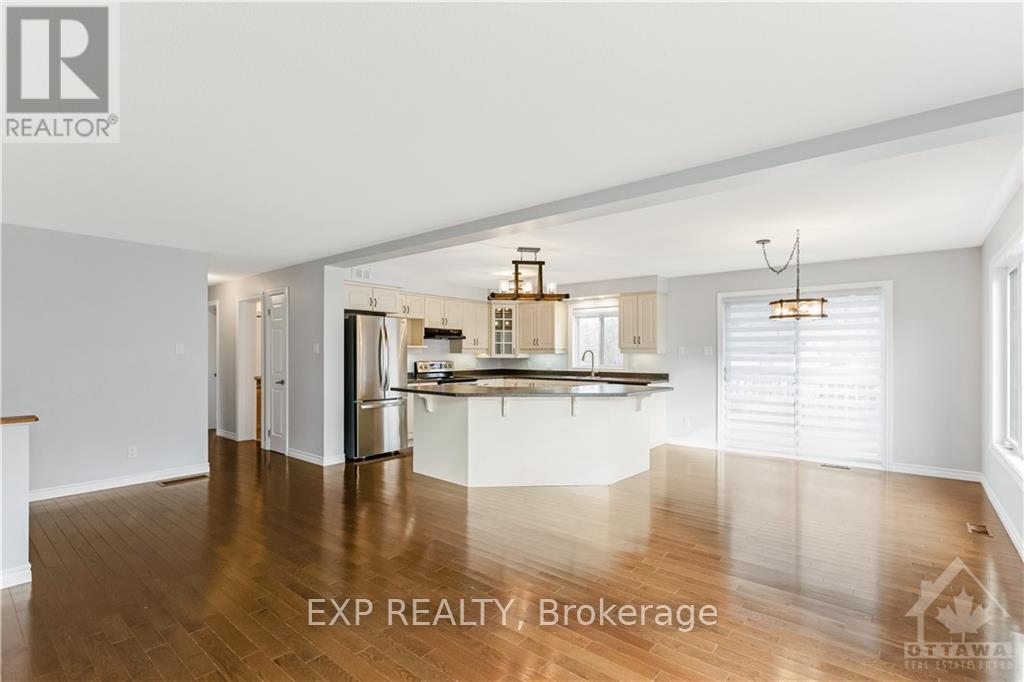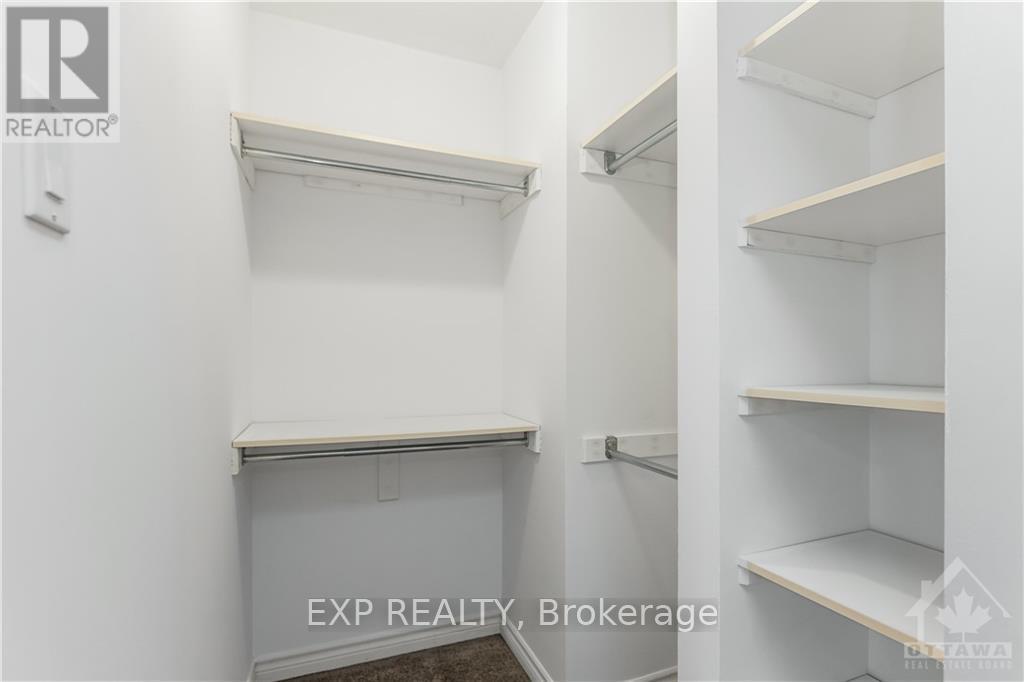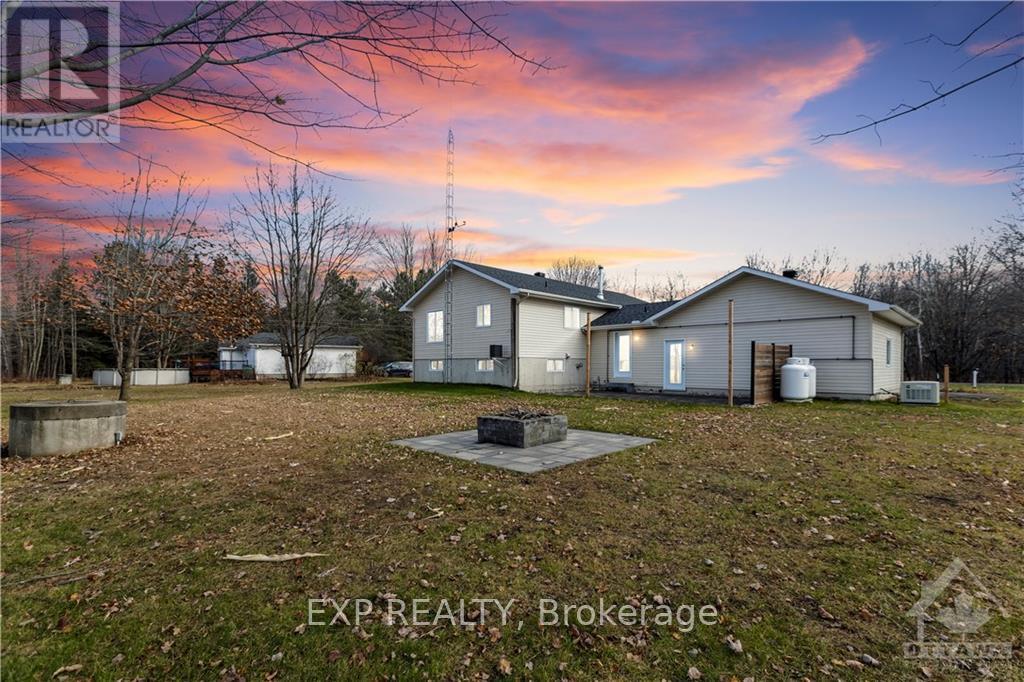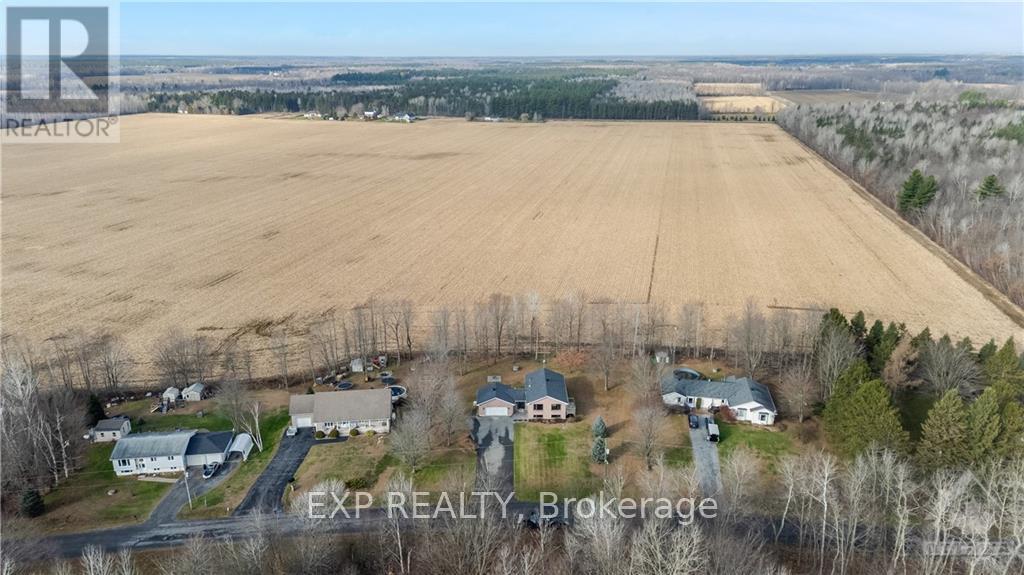3 Bedroom
3 Bathroom
Central Air Conditioning
Forced Air
$639,900
OPEN HOUSE SUNDAY DECEMBER 15 2-4 PM! Freshly painted charming 3-bed, 3-bath home with many updates throughout. Bright main level w/ hardwood flooring featuring an open-concept layout, blending the living, dining & kitchen areas and w/ ample natural light pouring in. Kitchen is equipped w/ stainless steel appliances & plenty of cabinetry and the dining room has walk-out access to deck. Spacious primary bedroom w/ walk-in closet & 3-piece ensuite bathroom, while a second large bedroom, full bathroom and convenient laundry room complete the main floor. Downstairs, the basement offers a versatile family room that can serve as additional living space, a home office, or anything else you need. A third bedroom and a third full bathroom add to the functionality of this level. Enjoy the peaceful rear yard with no rear neighbours - perfect for relaxing on the deck or patio. Plus, an oversized driveway provides plenty of parking. This home has everything you need. Don't miss out - book your showing today! (id:49712)
Property Details
|
MLS® Number
|
X10433769 |
|
Property Type
|
Single Family |
|
Neigbourhood
|
Casselman |
|
Community Name
|
605 - The Nation Municipality |
|
CommunityFeatures
|
School Bus |
|
Features
|
Level |
|
ParkingSpaceTotal
|
10 |
|
Structure
|
Deck |
Building
|
BathroomTotal
|
3 |
|
BedroomsAboveGround
|
2 |
|
BedroomsBelowGround
|
1 |
|
BedroomsTotal
|
3 |
|
Appliances
|
Dishwasher, Dryer, Hood Fan, Refrigerator, Stove, Washer |
|
BasementDevelopment
|
Partially Finished |
|
BasementType
|
Full (partially Finished) |
|
ConstructionStyleAttachment
|
Detached |
|
CoolingType
|
Central Air Conditioning |
|
ExteriorFinish
|
Stone |
|
FoundationType
|
Concrete |
|
HeatingFuel
|
Propane |
|
HeatingType
|
Forced Air |
|
Type
|
House |
Parking
Land
|
Acreage
|
No |
|
Sewer
|
Septic System |
|
SizeDepth
|
200 Ft |
|
SizeFrontage
|
153 Ft ,1 In |
|
SizeIrregular
|
153.15 X 200 Ft ; 0 |
|
SizeTotalText
|
153.15 X 200 Ft ; 0 |
|
ZoningDescription
|
Residential - R1 |
Rooms
| Level |
Type |
Length |
Width |
Dimensions |
|
Basement |
Family Room |
7.31 m |
4.26 m |
7.31 m x 4.26 m |
|
Basement |
Other |
2.43 m |
2.33 m |
2.43 m x 2.33 m |
|
Basement |
Utility Room |
4.97 m |
3.65 m |
4.97 m x 3.65 m |
|
Basement |
Bathroom |
|
|
Measurements not available |
|
Basement |
Bedroom |
4.8 m |
3.58 m |
4.8 m x 3.58 m |
|
Main Level |
Primary Bedroom |
4.01 m |
3.7 m |
4.01 m x 3.7 m |
|
Main Level |
Bathroom |
|
|
Measurements not available |
|
Main Level |
Bedroom |
3.2 m |
2.43 m |
3.2 m x 2.43 m |
|
Main Level |
Dining Room |
3.96 m |
2.74 m |
3.96 m x 2.74 m |
|
Main Level |
Kitchen |
3.65 m |
2.74 m |
3.65 m x 2.74 m |
|
Main Level |
Laundry Room |
|
|
Measurements not available |
|
Main Level |
Living Room |
4.47 m |
3.65 m |
4.47 m x 3.65 m |
|
Main Level |
Bathroom |
3.65 m |
2.2 m |
3.65 m x 2.2 m |
Utilities
https://www.realtor.ca/real-estate/27672015/41-seguinbourg-street-the-nation-605-the-nation-municipality



































