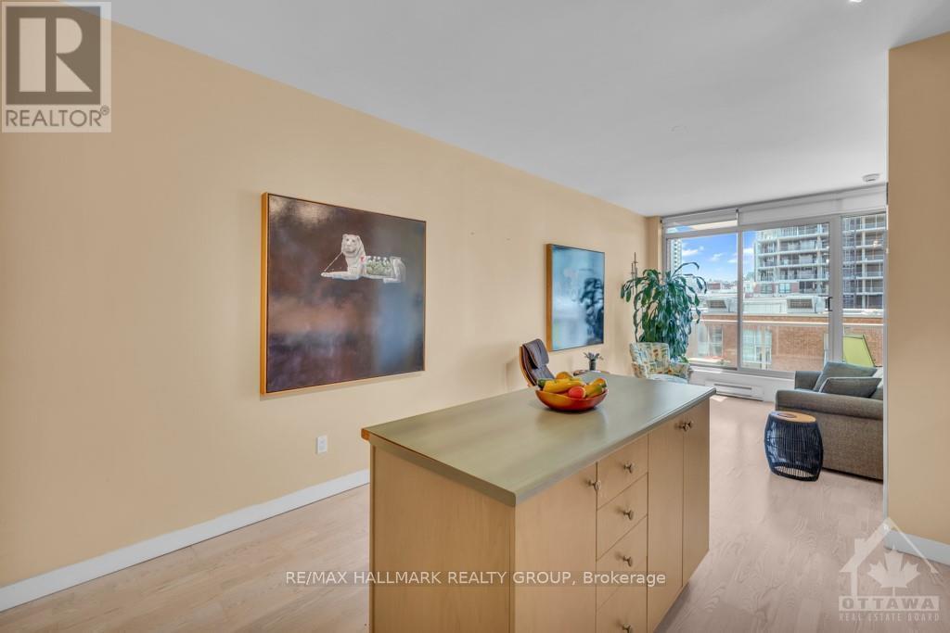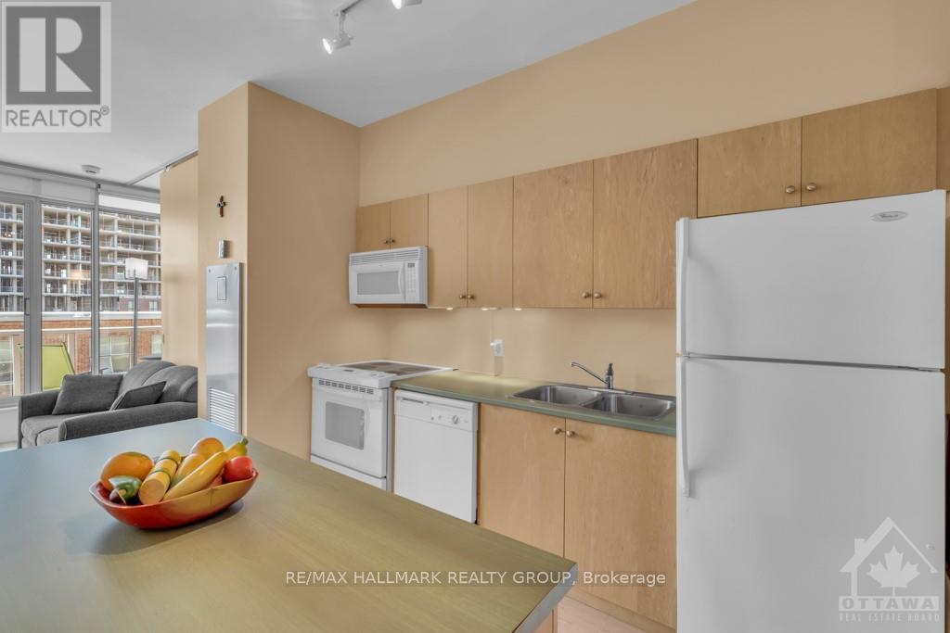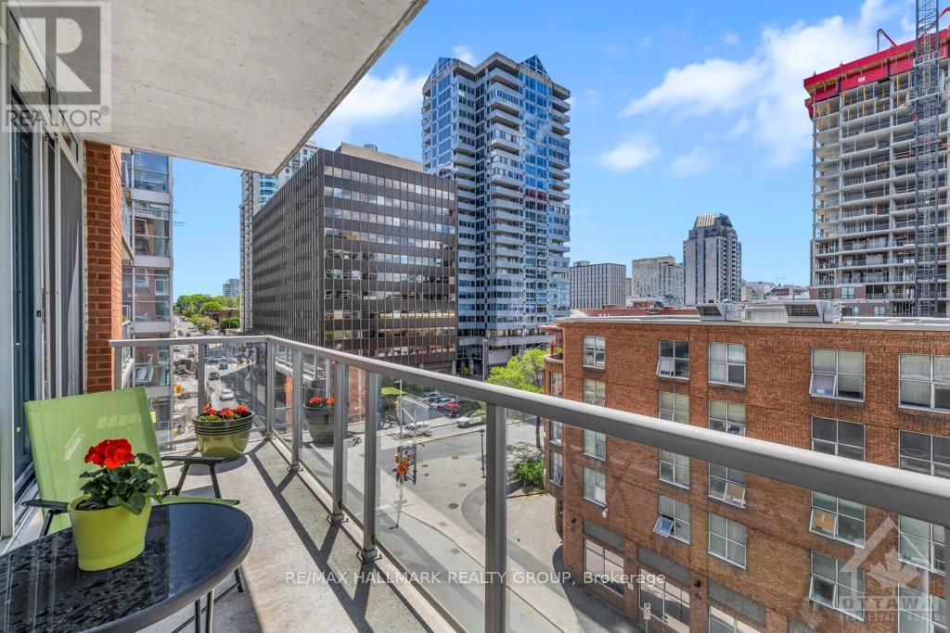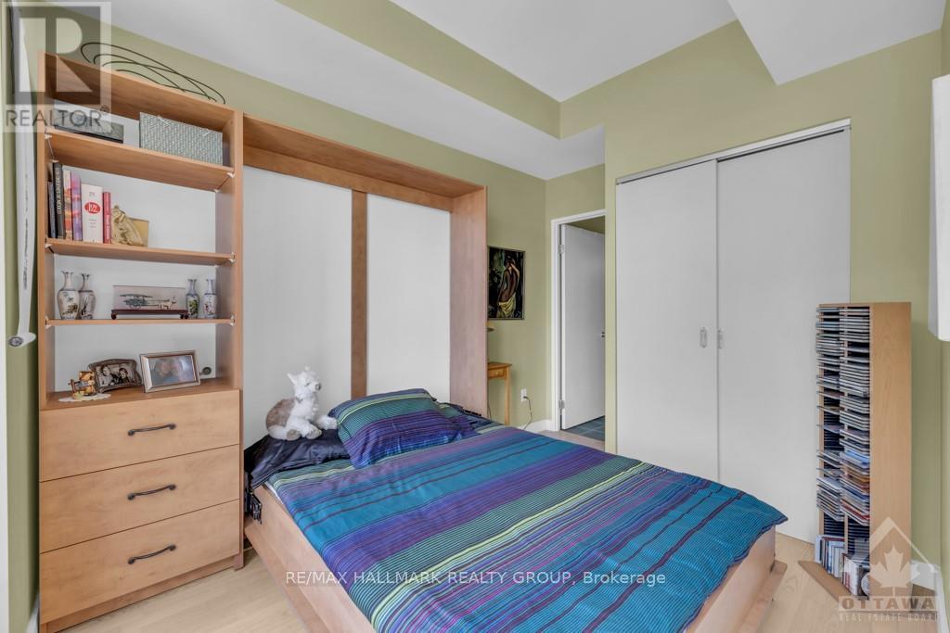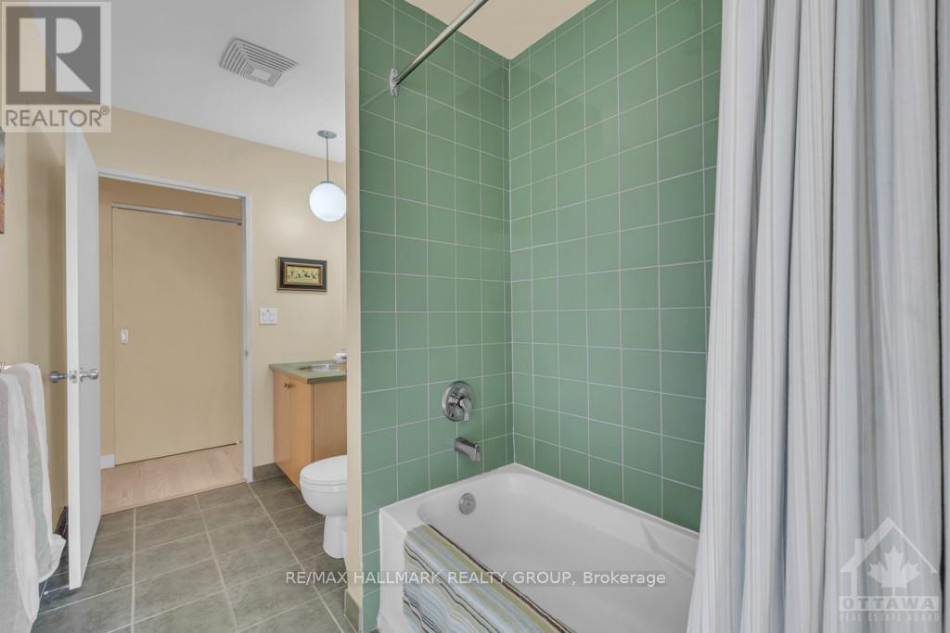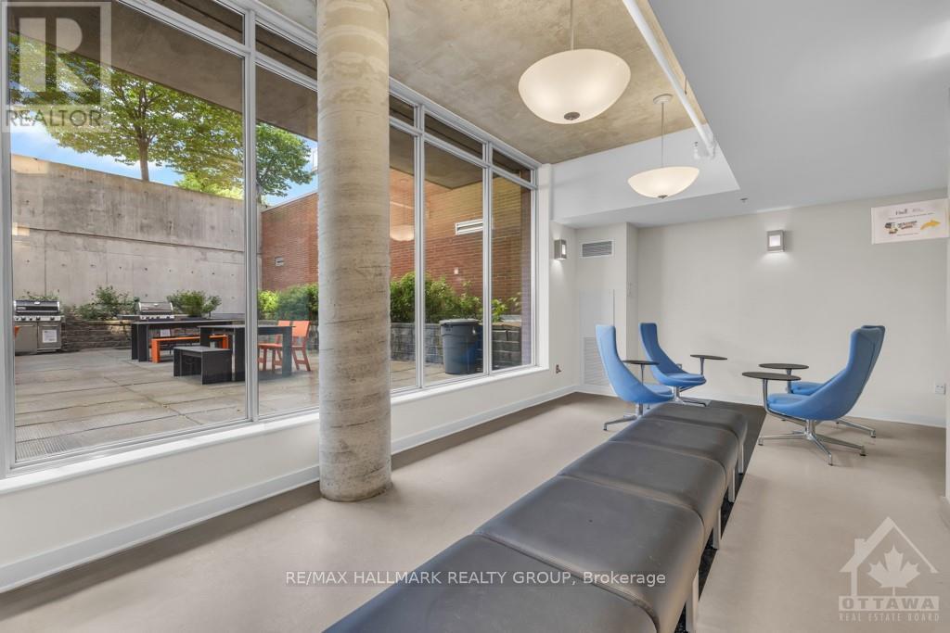610 - 383 Cumberland Street Ottawa, Ontario K1N 1J7
$317,000Maintenance, Insurance
$596.06 Monthly
Maintenance, Insurance
$596.06 MonthlyExperience the comfort of modern urban living in the lively ""East Market"" community with this charming 601 sqft condo 1-bedroom, 1-bathroom condo AND 1 underground parking and storage locker! Long time owners have lovingly maintained and improved this condo; professionnally finished ceilings, murphy bed, window coverings, movable island, you will be charmed. Move right in!Sunlight pours in through large windows, illuminating the open concept , modern kitchen with optional island and living room. The kitchen features 4 appliances, including a microwave. The bedroom with a murphy bed and built ins offers ample closet space and connects to a 4-piece bathroom and laundry room. Step onto the balcony to relax in the evening breeze. Includes 1 underground parking . Residents can indulge in various amenities within the building:pool table and games room, gym, large private terrace.Conveniently located just a short stroll from the U of O , bustling Byward Market, shops, dining options,museums etc (id:49712)
Property Details
| MLS® Number | X10440657 |
| Property Type | Single Family |
| Neigbourhood | Lower Town |
| Community Name | 4001 - Lower Town/Byward Market |
| AmenitiesNearBy | Public Transit, Park |
| CommunityFeatures | Pet Restrictions, Community Centre |
| ParkingSpaceTotal | 1 |
Building
| BathroomTotal | 1 |
| BedroomsAboveGround | 1 |
| BedroomsTotal | 1 |
| Amenities | Party Room, Exercise Centre, Storage - Locker |
| Appliances | Dishwasher, Dryer, Hood Fan, Microwave, Refrigerator, Stove, Washer |
| CoolingType | Central Air Conditioning |
| ExteriorFinish | Brick |
| FoundationType | Concrete |
| HeatingFuel | Natural Gas |
| HeatingType | Forced Air |
| SizeInterior | 599.9954 - 698.9943 Sqft |
| Type | Apartment |
| UtilityWater | Municipal Water |
Parking
| Underground |
Land
| Acreage | No |
| LandAmenities | Public Transit, Park |
| ZoningDescription | Residential |
Rooms
| Level | Type | Length | Width | Dimensions |
|---|---|---|---|---|
| Main Level | Living Room | 4.24 m | 3.53 m | 4.24 m x 3.53 m |
| Main Level | Kitchen | 4.24 m | 2.2 m | 4.24 m x 2.2 m |
| Main Level | Primary Bedroom | 4.06 m | 2.79 m | 4.06 m x 2.79 m |


610 Bronson Avenue
Ottawa, Ontario K1S 4E6


610 Bronson Avenue
Ottawa, Ontario K1S 4E6



