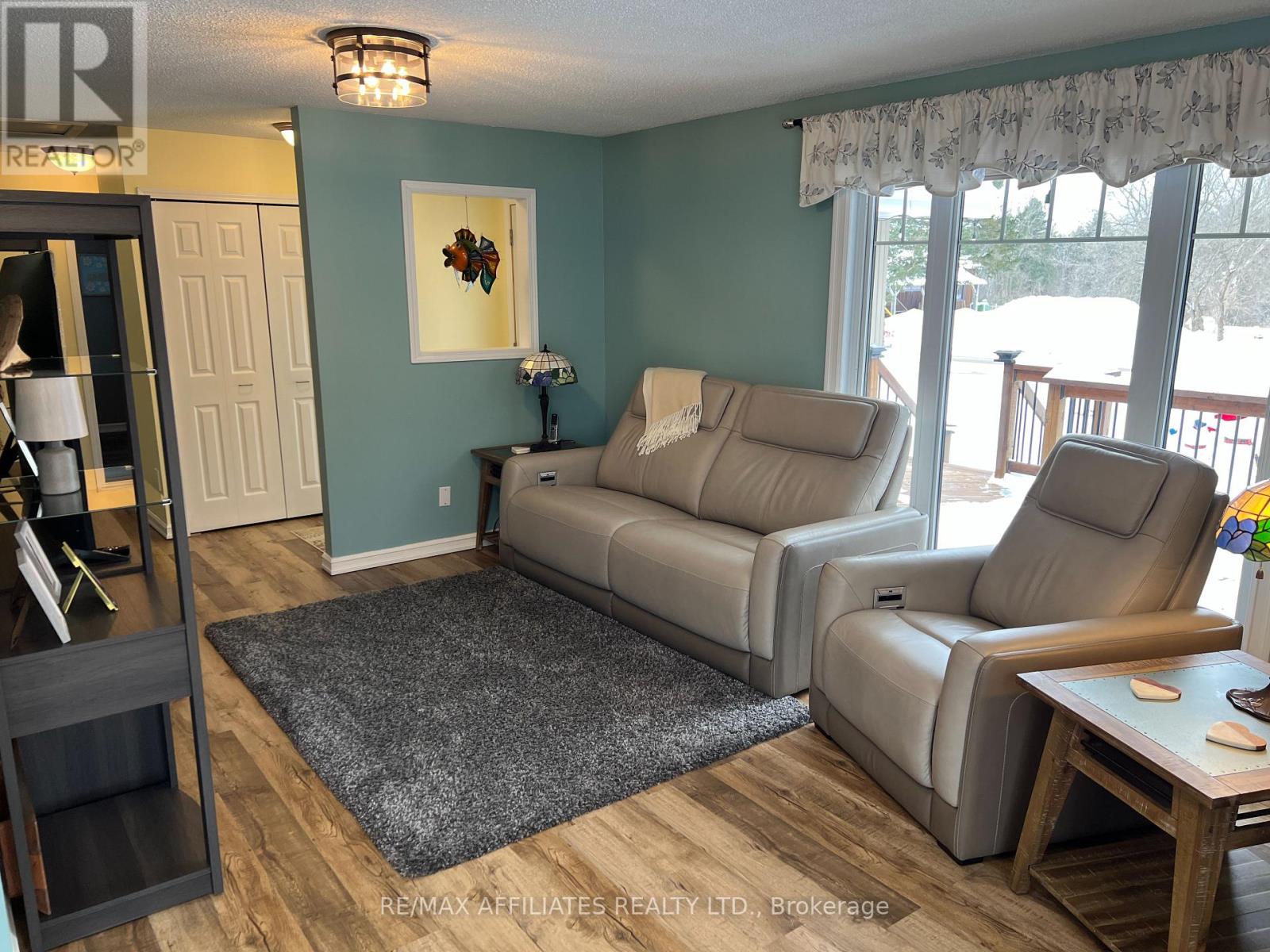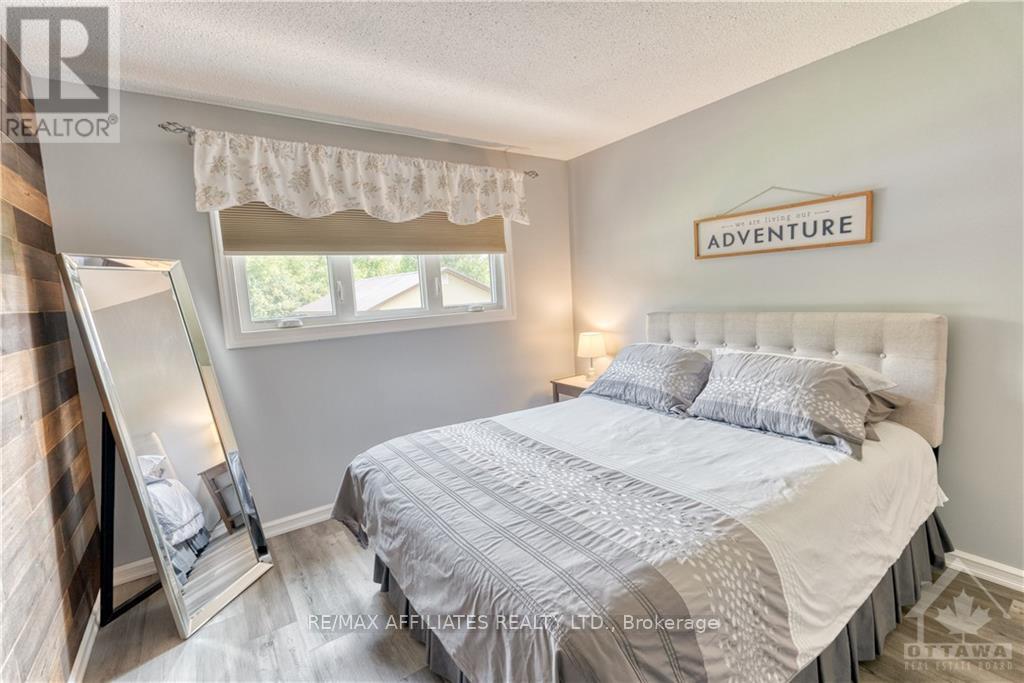157 Perth Street Rideau Lakes, Ontario K0G 1E0
$819,900
This could be your dream home package with 16.84 acres to enjoy too. The 4-bedroom, 2-bathroom home also includes a 3-bay 41ft x 27ft garage with spacious upper loft plus a 2nd 24ft X 32ft building that will house 2 to 4 more cars or boats. The homes main level includes the living room with a propane fireplace, dining area, ample kitchen, lovely main bathroom, foyer plus 3 good sized bedrooms. The lower level adds a comfortable family room, 4th bedroom, 2nd bathroom, laundry room, utility room and storage. Appliances are less than 2 years old (except the stove), Propane forced air furnace with AC approx. 6 years old and shingles are approx. 12 years old. Garage doors are 2 years old and main house has stainless gutter guards. A backup generator hookup is in place. Large front deck and even larger rear deck with hot tub (tub needs a heater) plus an above ground 27 ft round pool with its deck. (pool heater and gazebo negotiable). Paved extended driveway. School bus pick up. Quality laminate flooring and tasteful paint colors. Your opportunity to own an impressive spot with room for the toys and a place to use them. This home is immaculate, well maintained and clean. Truly ready for you to move into. (id:49712)
Open House
This property has open houses!
2:00 pm
Ends at:4:00 pm
Property Details
| MLS® Number | X10441846 |
| Property Type | Single Family |
| Neigbourhood | ELGIN |
| Community Name | 817 - Rideau Lakes (South Crosby) Twp |
| Amenities Near By | Park |
| Community Features | School Bus |
| Features | Wooded Area |
| Parking Space Total | 6 |
| Pool Type | Above Ground Pool |
Building
| Bathroom Total | 2 |
| Bedrooms Above Ground | 3 |
| Bedrooms Below Ground | 1 |
| Bedrooms Total | 4 |
| Amenities | Fireplace(s) |
| Appliances | Hot Tub, Water Heater, Dishwasher, Dryer, Hood Fan, Stove, Washer, Refrigerator |
| Architectural Style | Bungalow |
| Basement Development | Finished |
| Basement Type | Full (finished) |
| Construction Style Attachment | Detached |
| Cooling Type | Central Air Conditioning |
| Exterior Finish | Steel |
| Fireplace Present | Yes |
| Fireplace Total | 1 |
| Foundation Type | Concrete |
| Heating Fuel | Propane |
| Heating Type | Forced Air |
| Stories Total | 1 |
| Type | House |
| Utility Water | Drilled Well |
Parking
| Detached Garage |
Land
| Acreage | Yes |
| Land Amenities | Park |
| Sewer | Septic System |
| Size Frontage | 407 Ft |
| Size Irregular | 407 Ft ; 1 |
| Size Total Text | 407 Ft ; 1|10 - 24.99 Acres |
| Zoning Description | Residential |
Rooms
| Level | Type | Length | Width | Dimensions |
|---|---|---|---|---|
| Lower Level | Other | 1.67 m | 1.06 m | 1.67 m x 1.06 m |
| Lower Level | Other | 8.22 m | 4.11 m | 8.22 m x 4.11 m |
| Lower Level | Utility Room | 3.81 m | 3.5 m | 3.81 m x 3.5 m |
| Lower Level | Recreational, Games Room | 8.83 m | 3.2 m | 8.83 m x 3.2 m |
| Lower Level | Bedroom | 4.26 m | 3.81 m | 4.26 m x 3.81 m |
| Main Level | Kitchen | 3.96 m | 3.5 m | 3.96 m x 3.5 m |
| Main Level | Dining Room | 3.96 m | 2.89 m | 3.96 m x 2.89 m |
| Main Level | Living Room | 5.79 m | 3.58 m | 5.79 m x 3.58 m |
| Main Level | Primary Bedroom | 4.57 m | 3.35 m | 4.57 m x 3.35 m |
| Main Level | Bedroom | 2.84 m | 2.74 m | 2.84 m x 2.74 m |
| Main Level | Bedroom | 3.81 m | 3.14 m | 3.81 m x 3.14 m |
| Main Level | Foyer | 3.35 m | 1.21 m | 3.35 m x 1.21 m |

Broker
(613) 868-6068
www.theconnectionsteam.ca/
www.facebook.com/TheConnectionsTeam
twitter.com/grayjoh
www.linkedin.com/in/johngrayremax

59 Beckwith Street, North
Smiths Falls, Ontario K7A 2B4


59 Beckwith Street, North
Smiths Falls, Ontario K7A 2B4





































