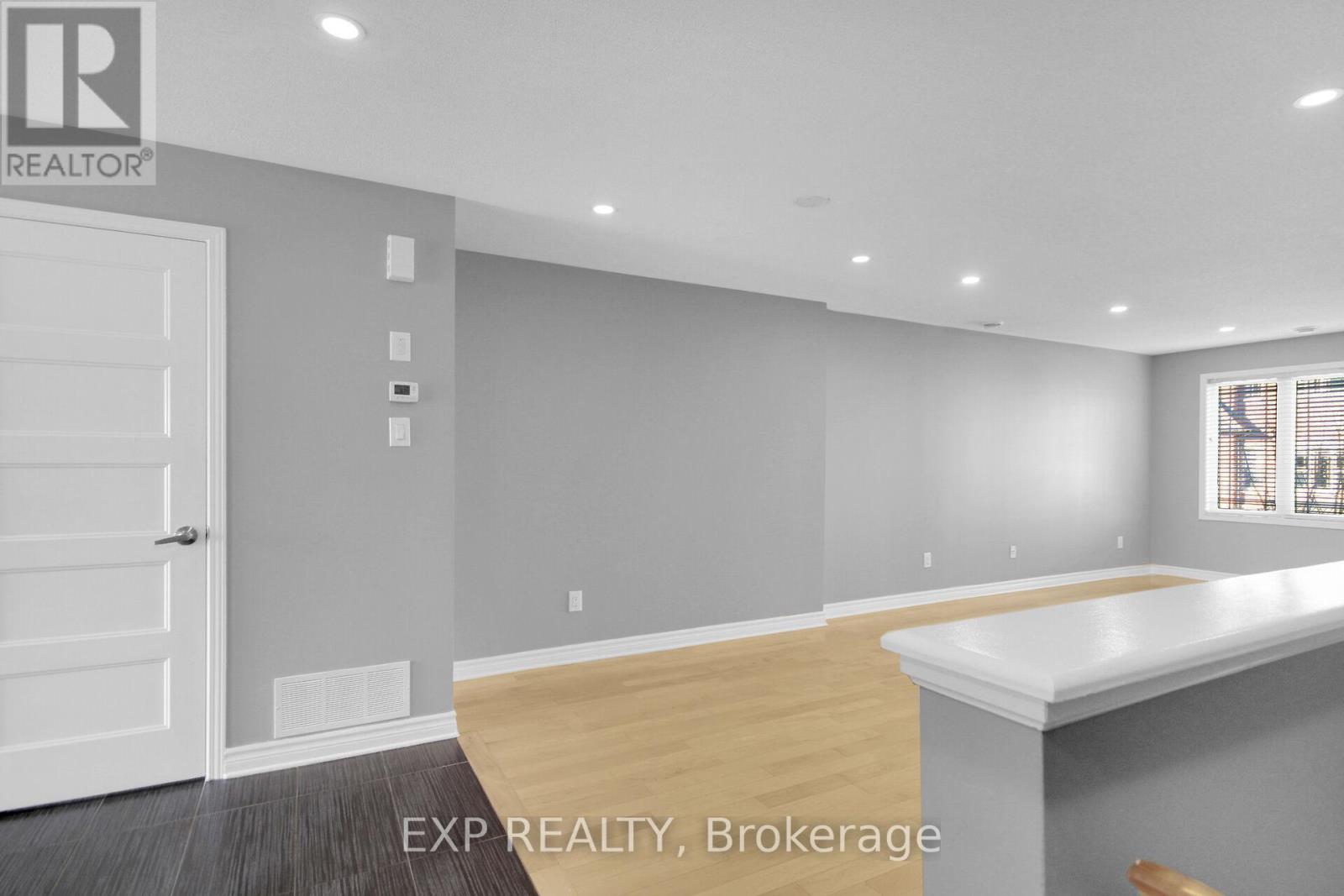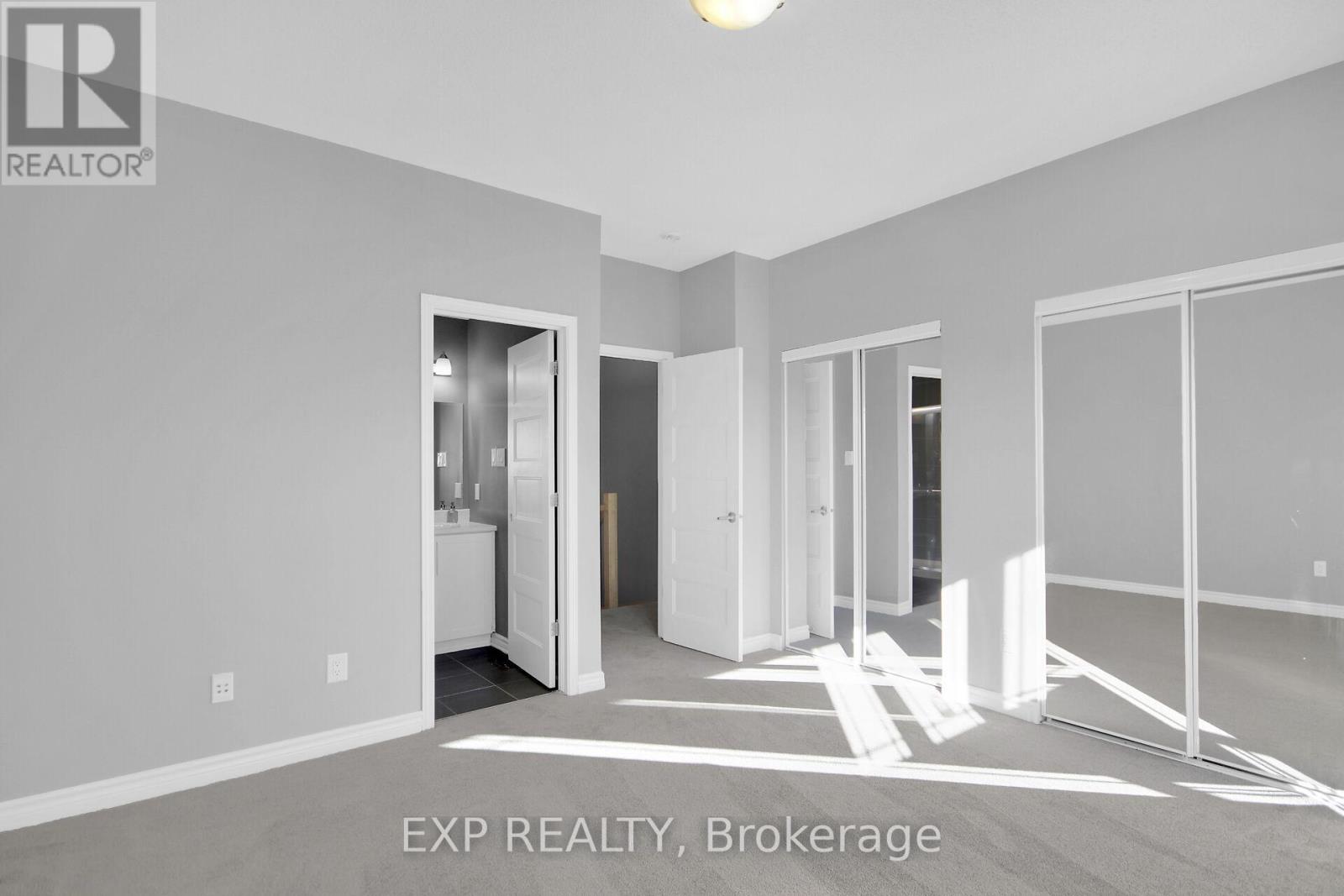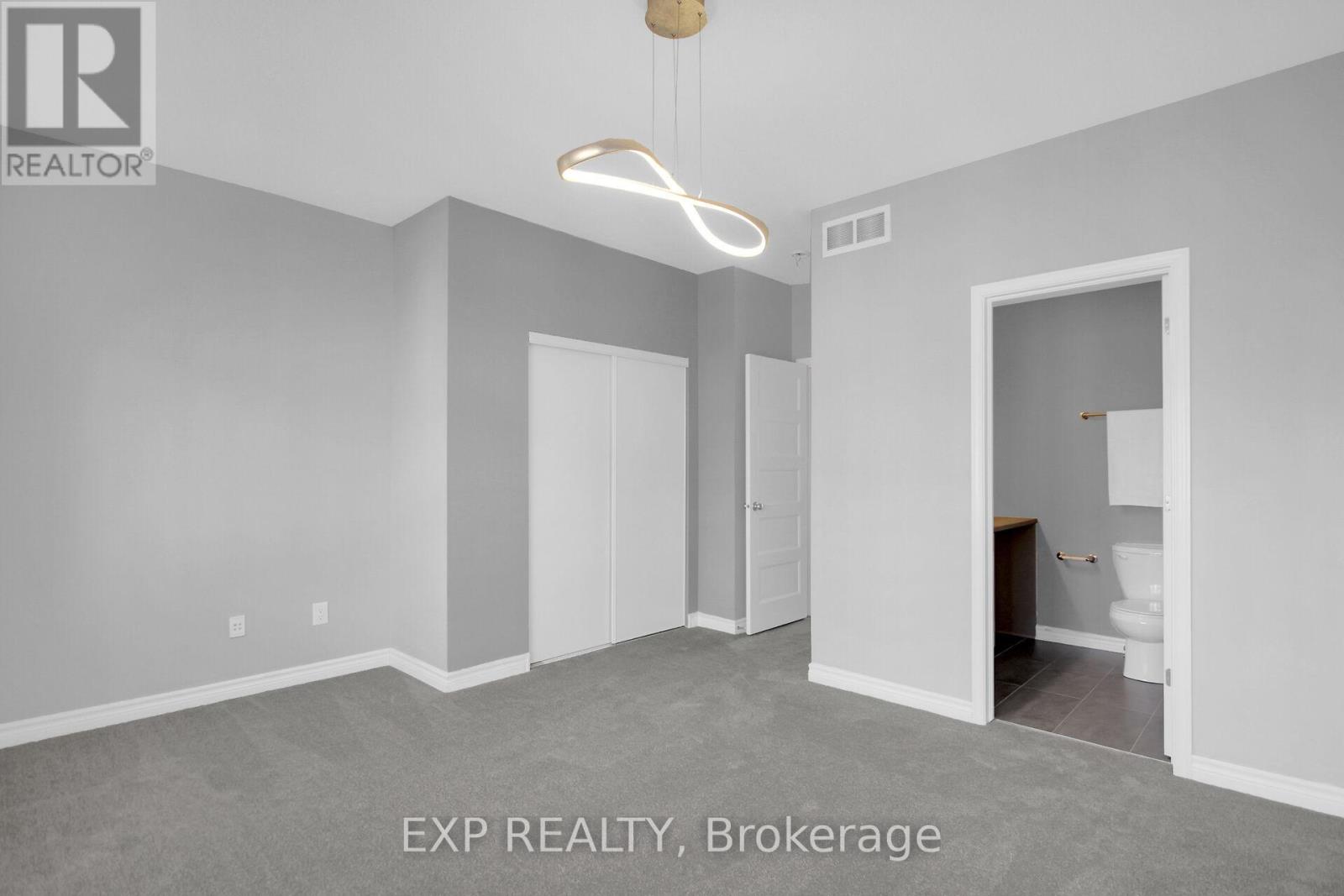416 Leboutillier Avenue Ottawa, Ontario K1K 2V7
$489,000Maintenance, Common Area Maintenance
$337.68 Monthly
Maintenance, Common Area Maintenance
$337.68 MonthlyBright and Modern UPPER Unit Town Home in Very Desirable Carson Meadows. 2015 Construction with 9' Ceilings on Main and Upper Floors. A Very Bright Kitchen with QUARTZ Counters, Island, and Full Sized PANTRY Greet you When you Arrive. Enjoy a Great Meal on the Balcony just off the Kitchen While you Bask in the Sun from the Southern Exposure. Main Floor Boats Light Natural Maple Hardwood Floors which Bring that Gorgeous Light Throughout the Main Floor. NEW Carpets have been Installed Throughout the remaining Unit. Upstairs is the Beautiful Primary Suite with Private SOUTH facing Balcony, Upgraded ENSUITE Bathroom and of Course 9' Ceilings. Down the Hall, past your MIELE Stacked Laundry Center is the Second Bedroom with it's own 4 Piece ENSUITE Bathroom, Perfect for Investors looking to Rent to 2 Renters. Gorgeous Condo in an Excellent Location Across from Montfort Hospital, Montreal Rd, Aviation Pkwy. A dream for the Outdoor Adventurer with NCC Walking Trails and Bike Paths Down to the Ottawa River! **** EXTRAS **** 2 Balconies (id:49712)
Property Details
| MLS® Number | X11375353 |
| Property Type | Single Family |
| Community Name | 3505 - Carson Meadows |
| CommunityFeatures | Pet Restrictions |
| Features | Balcony, In Suite Laundry |
| ParkingSpaceTotal | 1 |
Building
| BathroomTotal | 3 |
| BedroomsAboveGround | 2 |
| BedroomsTotal | 2 |
| Appliances | Water Heater - Tankless, Dishwasher, Dryer, Hood Fan, Microwave, Refrigerator, Stove, Washer |
| CoolingType | Central Air Conditioning |
| ExteriorFinish | Brick, Vinyl Siding |
| FlooringType | Hardwood |
| FoundationType | Poured Concrete |
| HalfBathTotal | 1 |
| HeatingFuel | Natural Gas |
| HeatingType | Forced Air |
| StoriesTotal | 2 |
| SizeInterior | 1399.9886 - 1598.9864 Sqft |
| Type | Row / Townhouse |
Land
| Acreage | No |
| LandscapeFeatures | Landscaped |
Rooms
| Level | Type | Length | Width | Dimensions |
|---|---|---|---|---|
| Second Level | Kitchen | 4.62 m | 3.34 m | 4.62 m x 3.34 m |
| Second Level | Living Room | 7.45 m | 4.65 m | 7.45 m x 4.65 m |
| Second Level | Bathroom | 2.15 m | 0.81 m | 2.15 m x 0.81 m |
| Third Level | Primary Bedroom | 3.9 m | 3.68 m | 3.9 m x 3.68 m |
| Third Level | Bathroom | 2.4 m | 1.69 m | 2.4 m x 1.69 m |
| Third Level | Bedroom 2 | 4.78 m | 3.92 m | 4.78 m x 3.92 m |
| Third Level | Bathroom | 2.41 m | 1.79 m | 2.41 m x 1.79 m |
https://www.realtor.ca/real-estate/27690828/416-leboutillier-avenue-ottawa-3505-carson-meadows







































