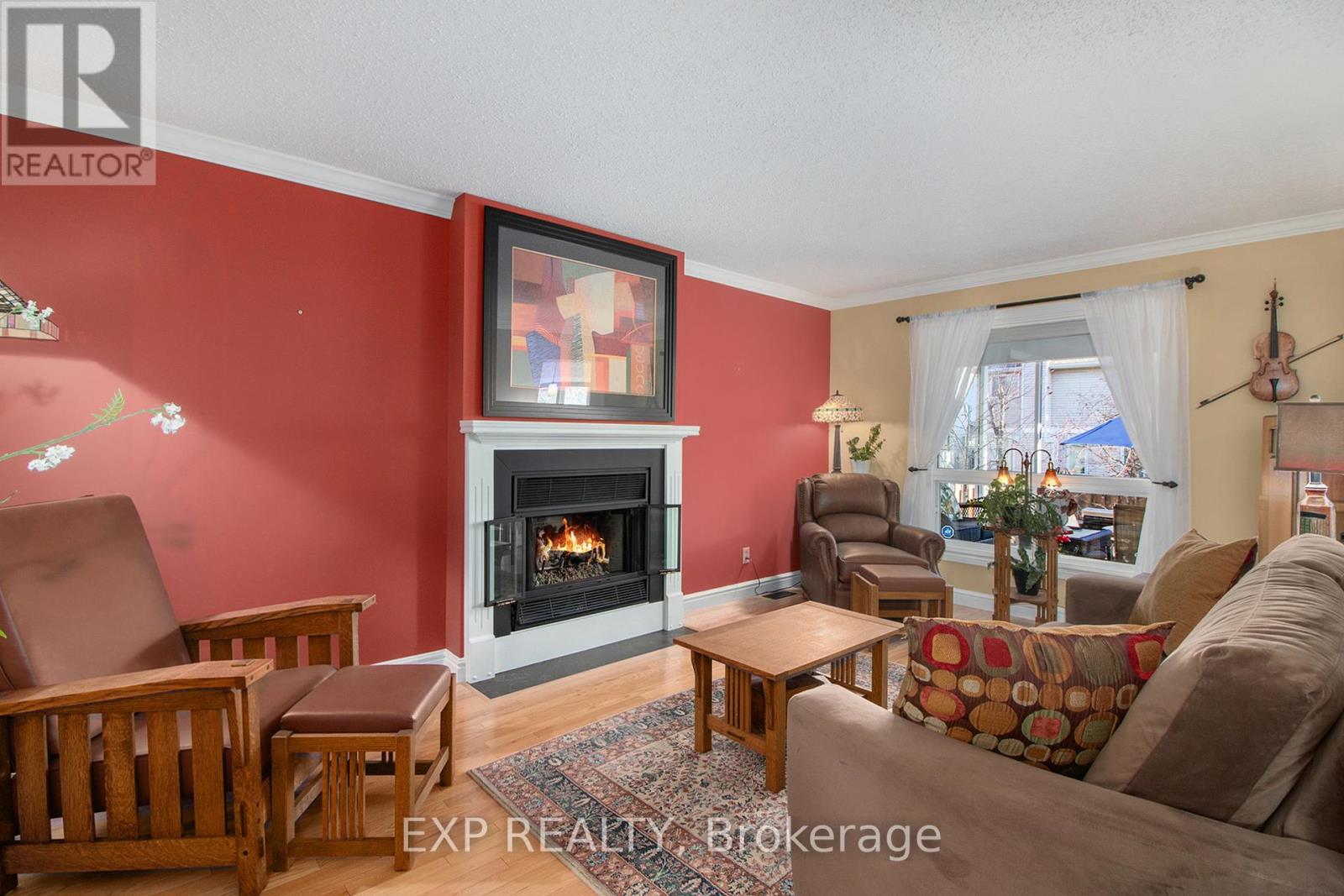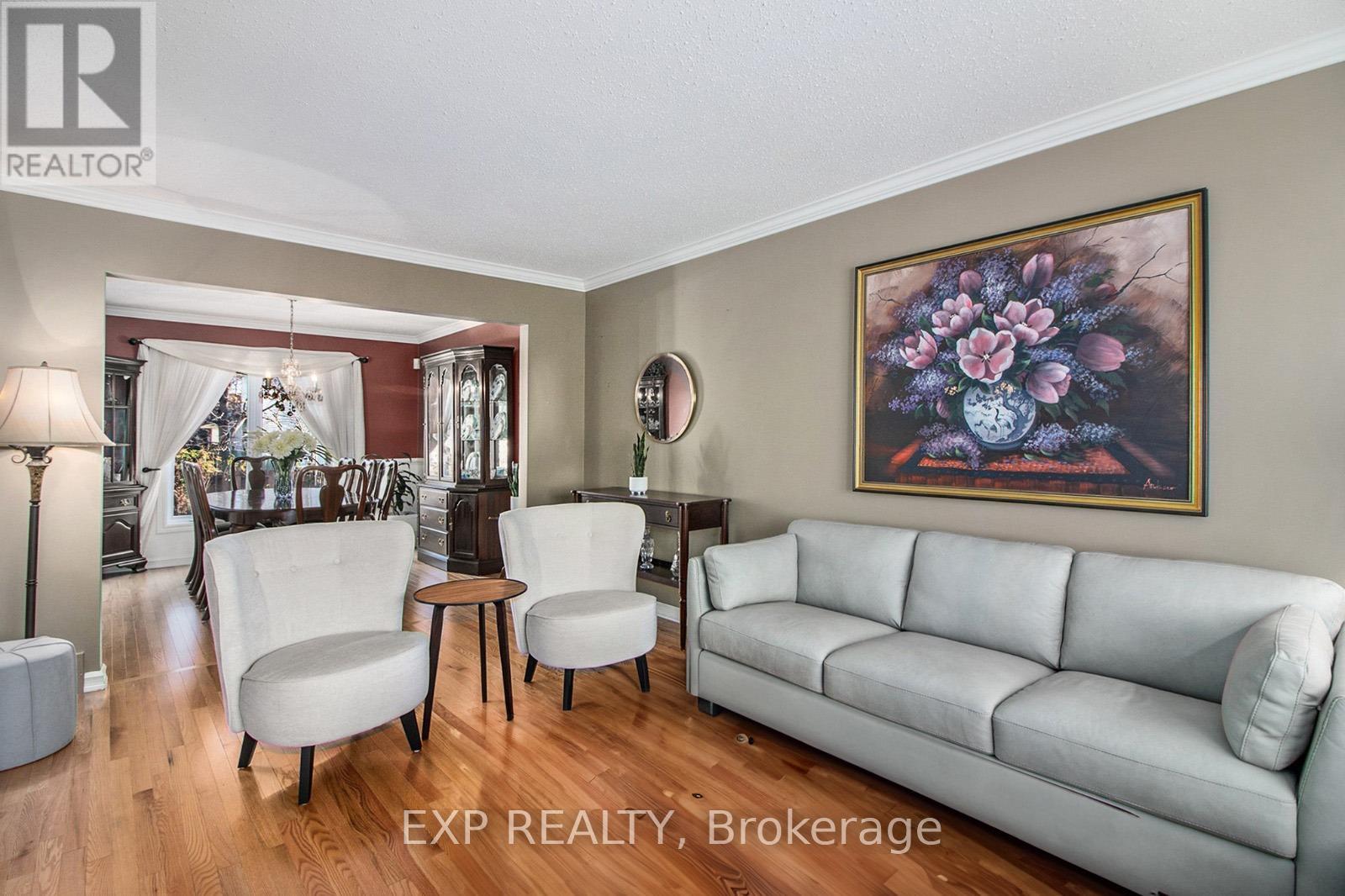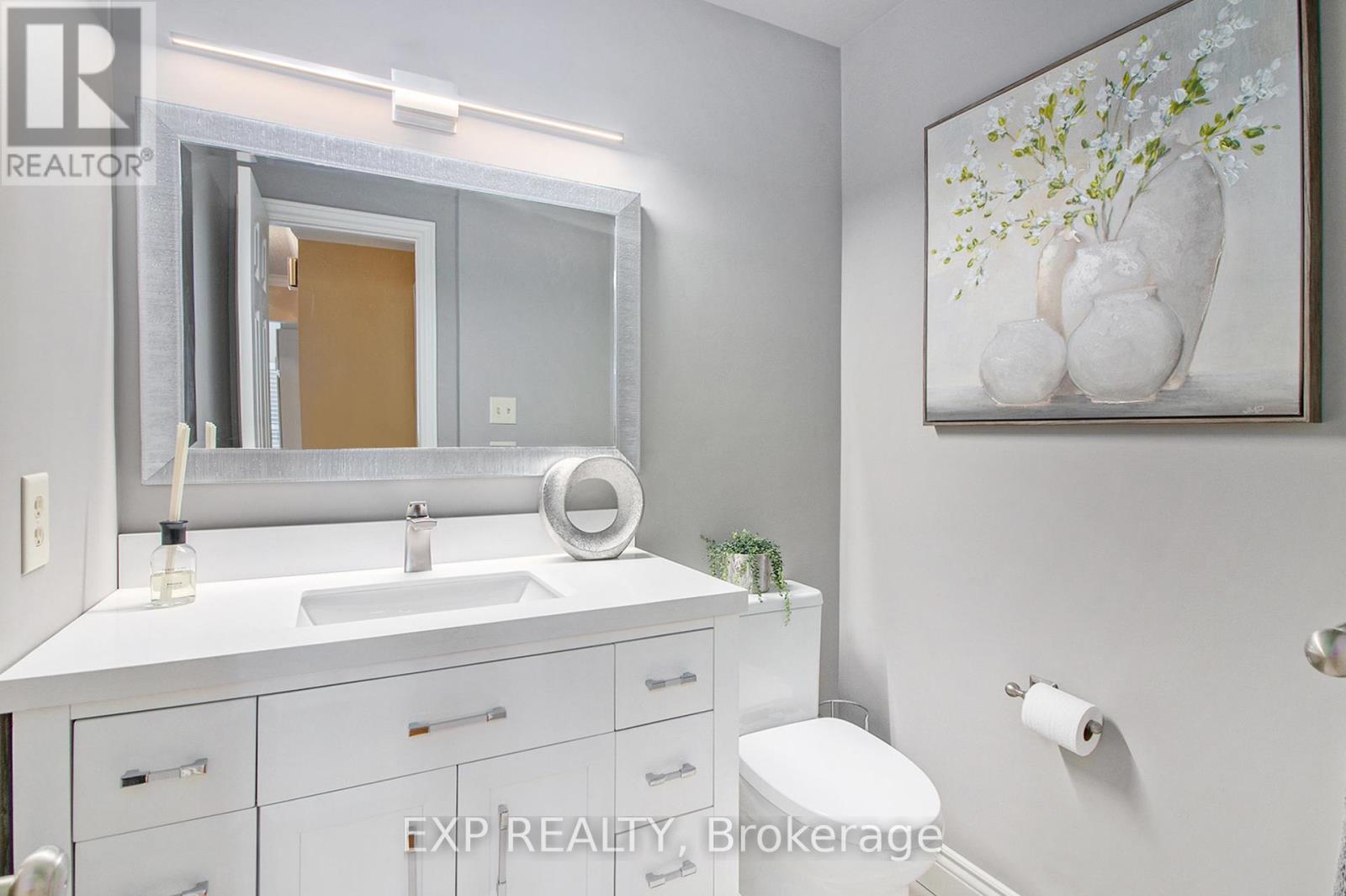1889 Des Epinettes Avenue Ottawa, Ontario K1C 6P2
$849,900
ATTENTION First-Time Buyers & Move-Up Buyers! Experience fabulous PARKSIDE living in this stunning home, perfectly situated on a welcoming, family-friendly street just steps from Delorm Park and its vibrant play structure. This is a rare opportunity to own on a wide street and a serene environment in Orleans. You'll love the convenience of being moments away from great schools, numerous shopping options, and public transit everything that makes this neighborhood a TOP choice for families. Imagine hosting friends in your private backyard, featuring a relaxing hot tub, a durable PVC deck, and a fully fenced yard ideal for grilling, entertaining, or simply soaking up the sun. This home offers a blend of elegance and comfort, its spacious formal living & dining room provides the perfect space for gatherings, while the cozy family room, complete with a gas fireplace, is ideal for relaxed evenings. The curved staircase adds a touch of elegance to the foyer, leading to an open-concept kitchen with a luminous breakfast bar featuring cathedral ceilings, stainless steel appliances, and quartz countertops. Find gleaming hardwood floors on the main & second levels. The bright and airy sunroom creates a perfect spot to unwind with your favorite drink. This meticulously maintained home offers thoughtful updates throughout PLUS $3,500 yearly revenue from your OWNED solar panels. Updates: Furnace & Air Conditioner 2024. Powder Room & All Ceramic Flooring 2024. Hardwood Floors 2022. Front Deck 2023. Back Deck 2019. Roof & Solar Panels 2013. Hot Tub 2019. Dishwasher 2023. Washer/Dryer 2022. Move-in ready for your next chapter! (id:49712)
Property Details
| MLS® Number | X11430898 |
| Property Type | Single Family |
| Community Name | 2011 - Orleans/Sunridge |
| Features | Lane, Solar Equipment |
| ParkingSpaceTotal | 6 |
| Structure | Deck |
Building
| BathroomTotal | 3 |
| BedroomsAboveGround | 4 |
| BedroomsTotal | 4 |
| Amenities | Fireplace(s) |
| Appliances | Hot Tub, Central Vacuum, Blinds, Dishwasher, Dryer, Refrigerator, Stove, Washer |
| BasementDevelopment | Finished |
| BasementType | Full (finished) |
| ConstructionStyleAttachment | Detached |
| CoolingType | Central Air Conditioning |
| ExteriorFinish | Brick, Vinyl Siding |
| FireplacePresent | Yes |
| FireplaceTotal | 1 |
| FlooringType | Hardwood |
| FoundationType | Poured Concrete |
| HalfBathTotal | 1 |
| HeatingFuel | Natural Gas |
| HeatingType | Forced Air |
| StoriesTotal | 2 |
| Type | House |
| UtilityWater | Municipal Water |
Parking
| Attached Garage |
Land
| Acreage | No |
| FenceType | Fenced Yard |
| LandscapeFeatures | Landscaped |
| Sewer | Sanitary Sewer |
| SizeDepth | 104 Ft ,11 In |
| SizeFrontage | 42 Ft ,7 In |
| SizeIrregular | 42.65 X 104.99 Ft |
| SizeTotalText | 42.65 X 104.99 Ft |
| ZoningDescription | R1w |
Rooms
| Level | Type | Length | Width | Dimensions |
|---|---|---|---|---|
| Second Level | Primary Bedroom | 4.82 m | 5.47 m | 4.82 m x 5.47 m |
| Second Level | Bedroom 2 | 3.47 m | 3.75 m | 3.47 m x 3.75 m |
| Second Level | Bedroom 3 | 3.48 m | 4.38 m | 3.48 m x 4.38 m |
| Second Level | Bedroom 4 | 3.36 m | 2.89 m | 3.36 m x 2.89 m |
| Lower Level | Den | 3.95 m | 6.09 m | 3.95 m x 6.09 m |
| Lower Level | Recreational, Games Room | 6.62 m | 7 m | 6.62 m x 7 m |
| Main Level | Kitchen | 3.32 m | 3.8 m | 3.32 m x 3.8 m |
| Main Level | Living Room | 3.14 m | 5.45 m | 3.14 m x 5.45 m |
| Main Level | Dining Room | 3.13 m | 5.45 m | 3.13 m x 5.45 m |
| Main Level | Family Room | 3.42 m | 5.41 m | 3.42 m x 5.41 m |
| Main Level | Solarium | 3.47 m | 2.59 m | 3.47 m x 2.59 m |
https://www.realtor.ca/real-estate/27691768/1889-des-epinettes-avenue-ottawa-2011-orleanssunridge
255 Michael Cowpland Drive
Ottawa, Ontario K2M 0M5

255 Michael Cowpland Drive
Ottawa, Ontario K2M 0M5



























