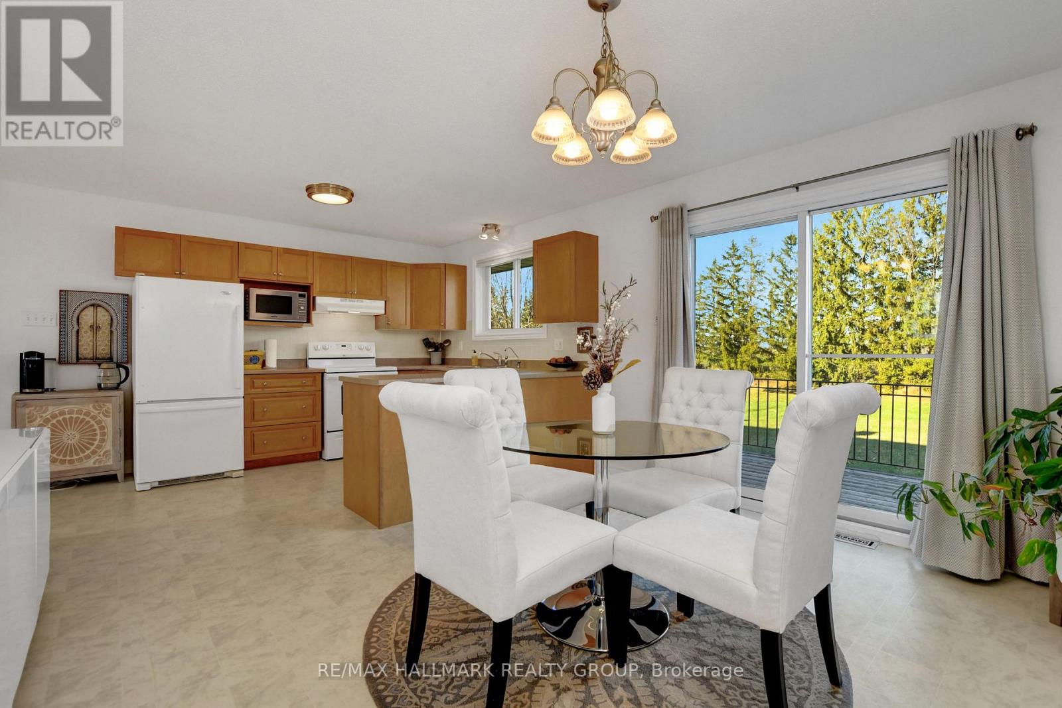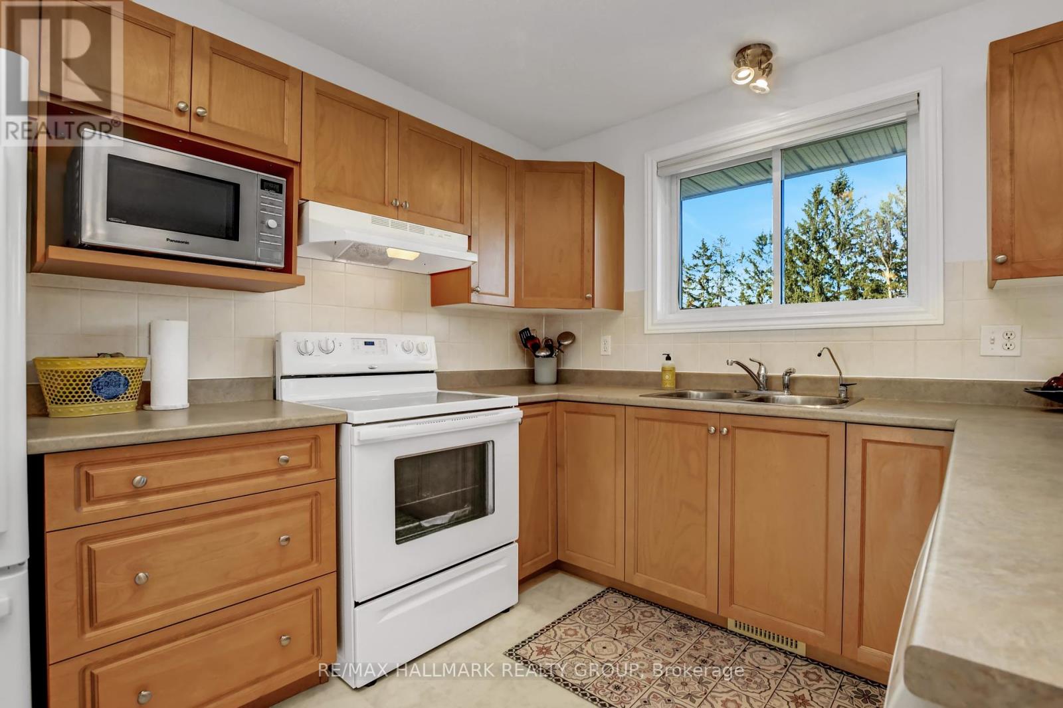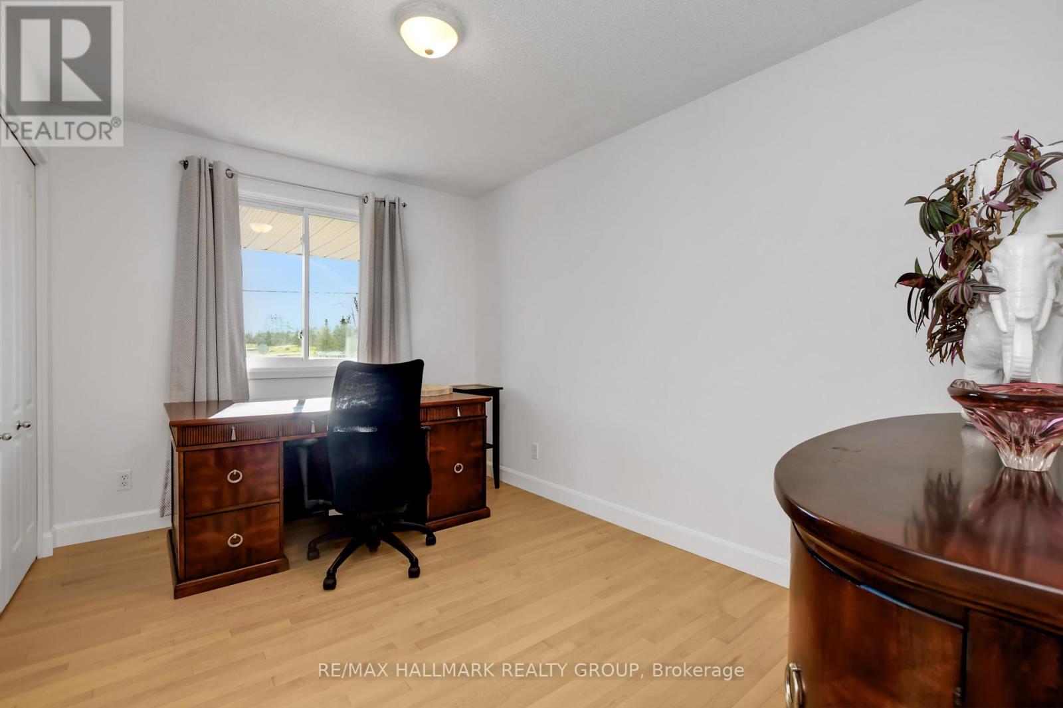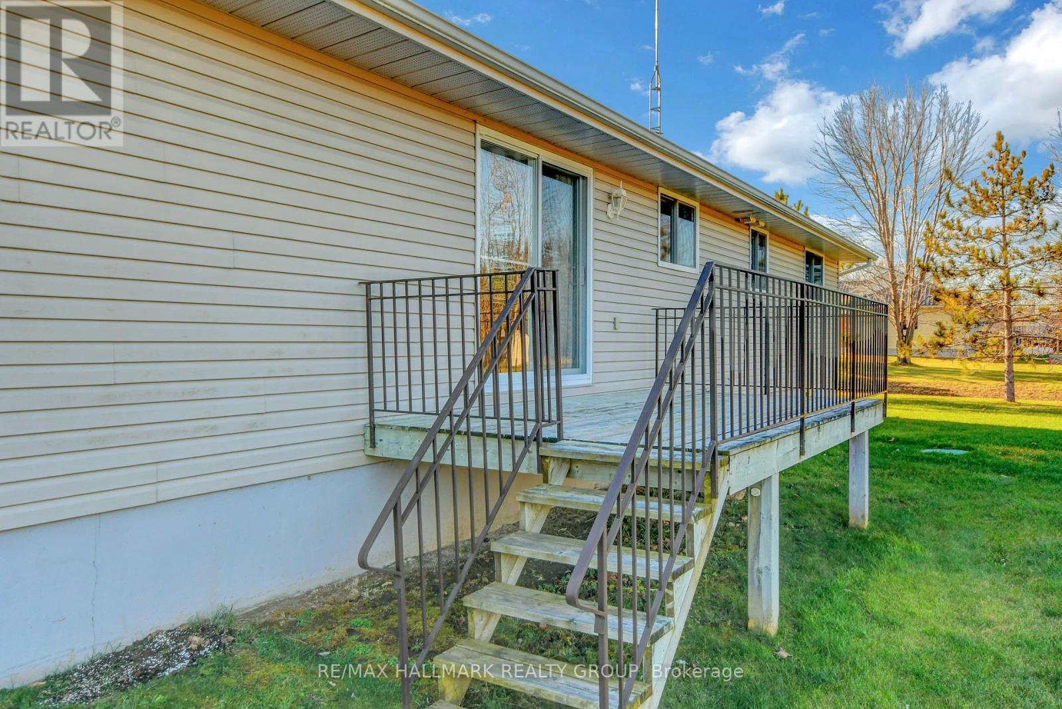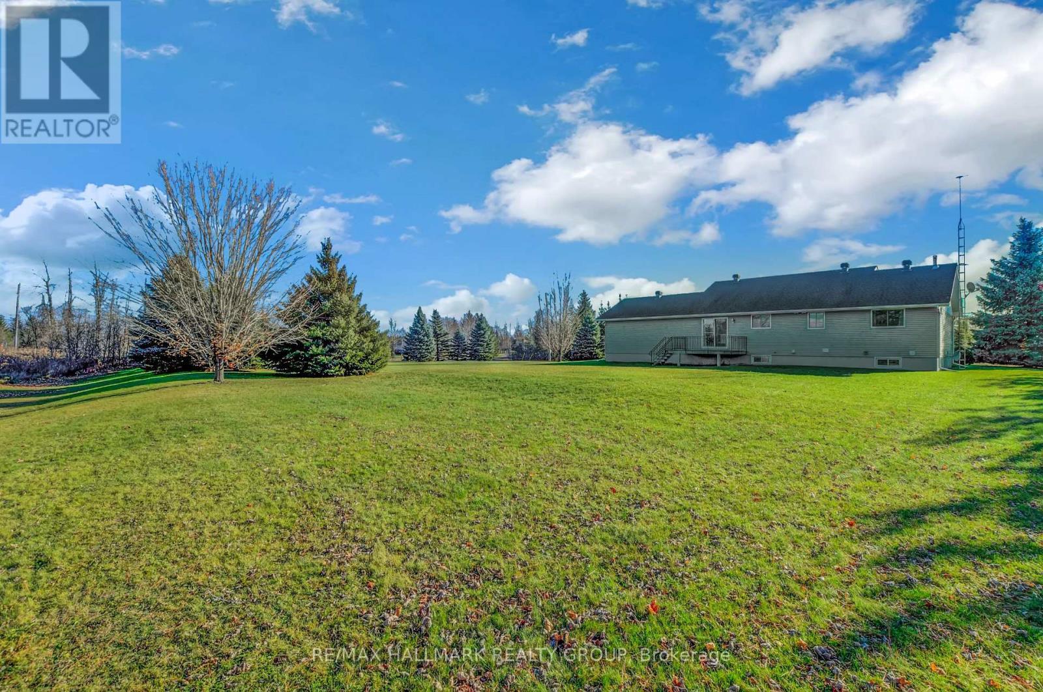3 Bedroom
2 Bathroom
1499.9875 - 1999.983 sqft
Bungalow
Central Air Conditioning
Heat Pump
$650,000
This exceptionally maintained detached bungalow offers the perfect combination of comfort, practicality, and space, making it an ideal choice for families. Set on a generous 1.06-acre lot, this property provides plenty of room for outdoor activities, gardening, or simply enjoying the fresh air. Inside, you'll find approximately 1,600 square feet of well-designed living space featuring natural maple hardwood flooring throughout the living room, hallways and bedrooms, adding warmth and character to the home. The open-concept layout flows smoothly, creating a welcoming atmosphere for both daily living and entertaining. The home includes three spacious bedrooms and two full bathrooms, offering plenty of space for everyone. The large basement is a blank canvas for you to create your ideal spaces, it could easily accommodate a self contained in-law suite. The geothermal heating and cooling system ensures year-round comfort, with a utility bill that remain impressively low, averaging $199 per month in 2024. For convenience, the property comes with a two-car garage and a driveway that can accommodate up to six additional vehicles, perfect for gatherings or a busy household. Step outside and appreciate the sunny south-facing property, where the expansive lot offers endless possibilities for outdoor fun. Located just 10 minutes from the local hospital and a variety of amenities, this home provides easy access to daily essentials. Commuters will appreciate the quick connection to Highway 31, and the airport is only 30 minutes away. The neighborhood is family-friendly and convenient, offering a great balance of quiet living and accessibility. Septic system recently pumped. Water treatment systems include water softener & UV filter, both updated in 2021, and reverse osmosis at kitchen sink, updated in 2023. (id:49712)
Property Details
|
MLS® Number
|
X11441670 |
|
Property Type
|
Single Family |
|
Community Name
|
708 - North Dundas (Mountain) Twp |
|
AmenitiesNearBy
|
Hospital, Place Of Worship |
|
Features
|
Wooded Area, Open Space, Carpet Free |
|
ParkingSpaceTotal
|
8 |
|
Structure
|
Deck |
Building
|
BathroomTotal
|
2 |
|
BedroomsAboveGround
|
3 |
|
BedroomsTotal
|
3 |
|
Appliances
|
Garage Door Opener Remote(s), Water Heater, Water Purifier, Water Softener, Water Treatment, Blinds, Dishwasher, Dryer, Garage Door Opener, Refrigerator, Stove, Washer |
|
ArchitecturalStyle
|
Bungalow |
|
BasementDevelopment
|
Partially Finished |
|
BasementType
|
Full (partially Finished) |
|
ConstructionStyleAttachment
|
Detached |
|
CoolingType
|
Central Air Conditioning |
|
ExteriorFinish
|
Brick, Vinyl Siding |
|
FlooringType
|
Hardwood |
|
FoundationType
|
Concrete |
|
HeatingType
|
Heat Pump |
|
StoriesTotal
|
1 |
|
SizeInterior
|
1499.9875 - 1999.983 Sqft |
|
Type
|
House |
Parking
|
Attached Garage
|
|
|
Inside Entry
|
|
Land
|
AccessType
|
Year-round Access |
|
Acreage
|
No |
|
LandAmenities
|
Hospital, Place Of Worship |
|
Sewer
|
Septic System |
|
SizeDepth
|
125 Ft ,1 In |
|
SizeFrontage
|
265 Ft ,2 In |
|
SizeIrregular
|
265.2 X 125.1 Ft |
|
SizeTotalText
|
265.2 X 125.1 Ft|1/2 - 1.99 Acres |
|
ZoningDescription
|
Residential |
Rooms
| Level |
Type |
Length |
Width |
Dimensions |
|
Lower Level |
Cold Room |
4.56 m |
1.35 m |
4.56 m x 1.35 m |
|
Lower Level |
Recreational, Games Room |
12.81 m |
10.45 m |
12.81 m x 10.45 m |
|
Main Level |
Foyer |
3.83 m |
1.25 m |
3.83 m x 1.25 m |
|
Main Level |
Living Room |
5.58 m |
4.31 m |
5.58 m x 4.31 m |
|
Main Level |
Dining Room |
4.03 m |
2.92 m |
4.03 m x 2.92 m |
|
Main Level |
Kitchen |
4.03 m |
3.19 m |
4.03 m x 3.19 m |
|
Main Level |
Primary Bedroom |
3.96 m |
3.82 m |
3.96 m x 3.82 m |
|
Main Level |
Bedroom 2 |
3.83 m |
3.73 m |
3.83 m x 3.73 m |
|
Main Level |
Bedroom 3 |
3.72 m |
2.73 m |
3.72 m x 2.73 m |
|
Main Level |
Bathroom |
3.07 m |
1.52 m |
3.07 m x 1.52 m |
|
Main Level |
Bathroom |
3.04 m |
2.32 m |
3.04 m x 2.32 m |
Utilities
|
Cable
|
Available |
|
Wireless
|
Available |
|
Electricity Connected
|
Connected |
|
Telephone
|
Nearby |
https://www.realtor.ca/real-estate/27693310/1227-lafortune-drive-north-dundas-708-north-dundas-mountain-twp








