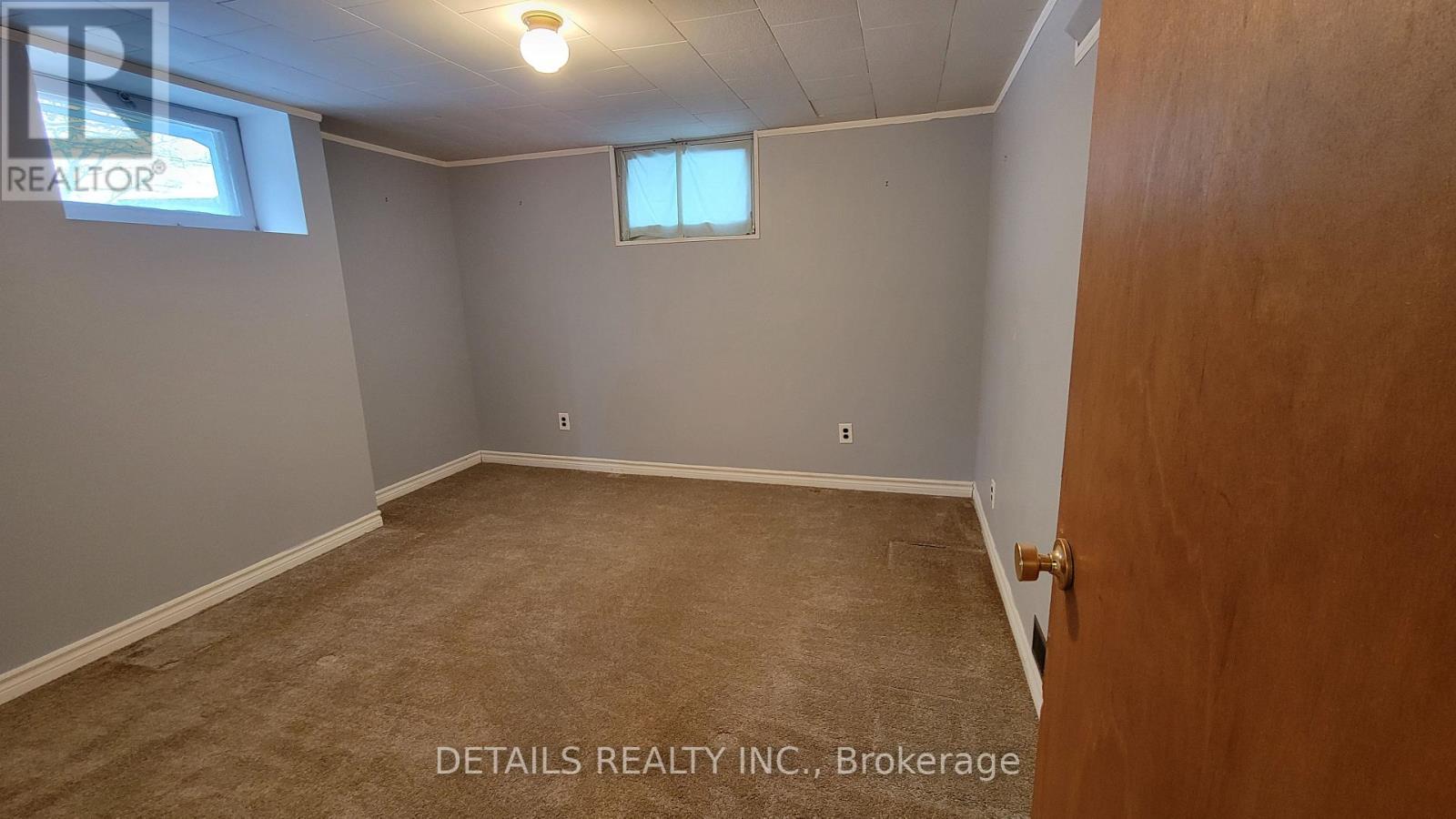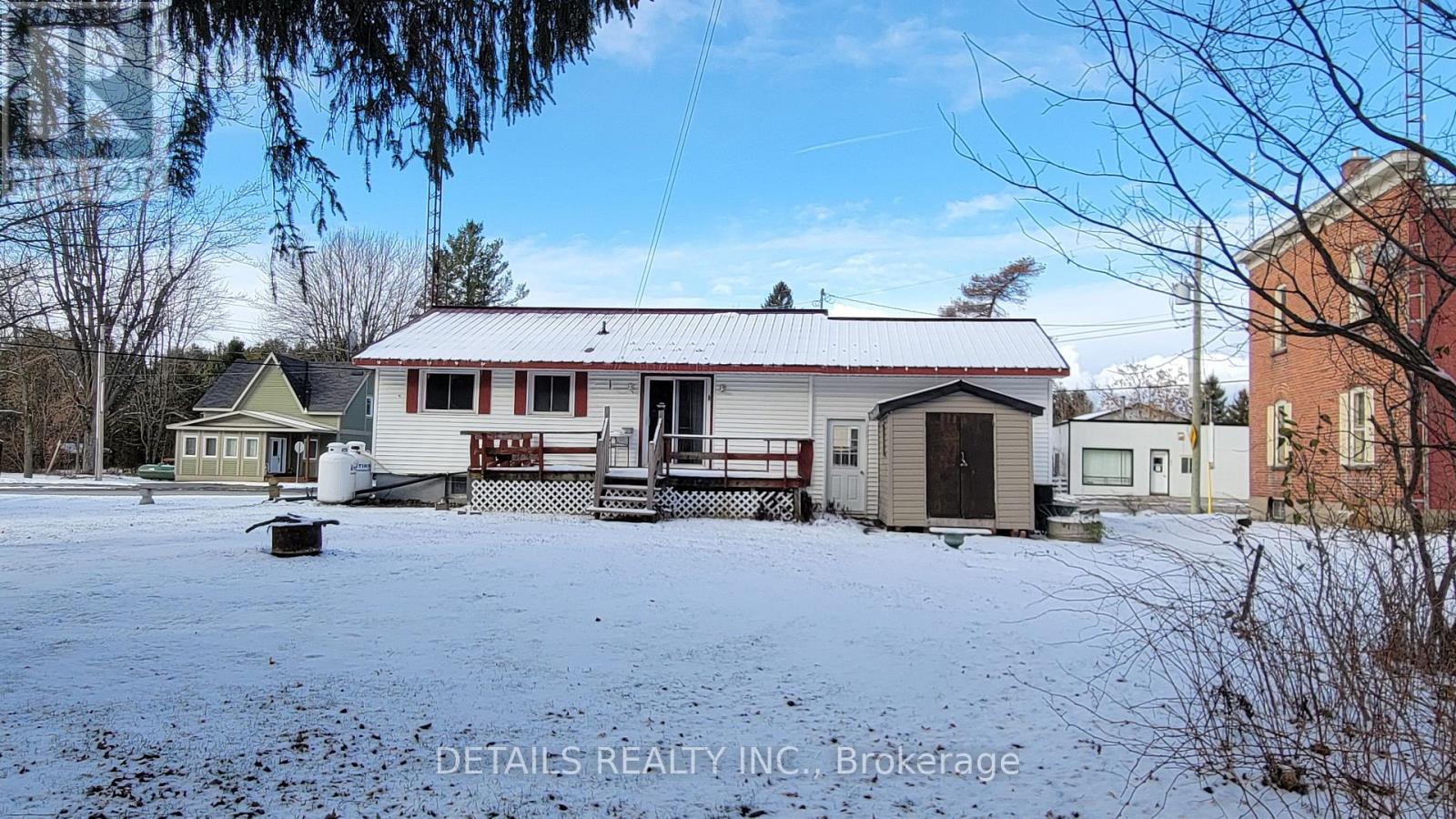4 Bedroom
1 Bathroom
Bungalow
Central Air Conditioning
Forced Air
$389,900
Great Starter home or for down sizing , freshly painted, new flooring, updated kitchen with granite Counter top. Ready for you and your family (id:49712)
Property Details
|
MLS® Number
|
X11880324 |
|
Property Type
|
Single Family |
|
Community Name
|
710 - Moose Creek |
|
ParkingSpaceTotal
|
3 |
|
Structure
|
Shed |
Building
|
BathroomTotal
|
1 |
|
BedroomsAboveGround
|
2 |
|
BedroomsBelowGround
|
2 |
|
BedroomsTotal
|
4 |
|
Appliances
|
Water Heater, Dishwasher, Dryer, Hood Fan, Refrigerator, Stove, Washer |
|
ArchitecturalStyle
|
Bungalow |
|
BasementDevelopment
|
Partially Finished |
|
BasementType
|
N/a (partially Finished) |
|
ConstructionStyleAttachment
|
Detached |
|
CoolingType
|
Central Air Conditioning |
|
ExteriorFinish
|
Vinyl Siding |
|
FireProtection
|
Smoke Detectors |
|
FoundationType
|
Block |
|
HeatingFuel
|
Natural Gas |
|
HeatingType
|
Forced Air |
|
StoriesTotal
|
1 |
|
Type
|
House |
|
UtilityWater
|
Municipal Water |
Parking
Land
|
Acreage
|
No |
|
Sewer
|
Sanitary Sewer |
|
SizeDepth
|
142 Ft ,1 In |
|
SizeFrontage
|
99 Ft ,4 In |
|
SizeIrregular
|
99.35 X 142.11 Ft ; Irregular |
|
SizeTotalText
|
99.35 X 142.11 Ft ; Irregular |
Rooms
| Level |
Type |
Length |
Width |
Dimensions |
|
Basement |
Bedroom 3 |
3.47 m |
3.25 m |
3.47 m x 3.25 m |
|
Basement |
Bedroom 4 |
4.57 m |
3.04 m |
4.57 m x 3.04 m |
|
Basement |
Laundry Room |
4.57 m |
2.74 m |
4.57 m x 2.74 m |
|
Main Level |
Living Room |
4.11 m |
3.2 m |
4.11 m x 3.2 m |
|
Main Level |
Kitchen |
3.65 m |
3.65 m |
3.65 m x 3.65 m |
|
Main Level |
Dining Room |
3.2 m |
2.08 m |
3.2 m x 2.08 m |
|
Main Level |
Bathroom |
2.59 m |
1.47 m |
2.59 m x 1.47 m |
|
Main Level |
Bedroom |
3.14 m |
2.97 m |
3.14 m x 2.97 m |
|
Main Level |
Bedroom 2 |
2.94 m |
2.59 m |
2.94 m x 2.59 m |
Utilities
|
Cable
|
Installed |
|
Sewer
|
Installed |
https://www.realtor.ca/real-estate/27707441/4-labrosse-street-s-north-stormont-710-moose-creek
DETAILS REALTY INC.
1530stittsville Main St,bx1024
Ottawa,
Ontario
K2S 1B2
(613) 686-6336





















