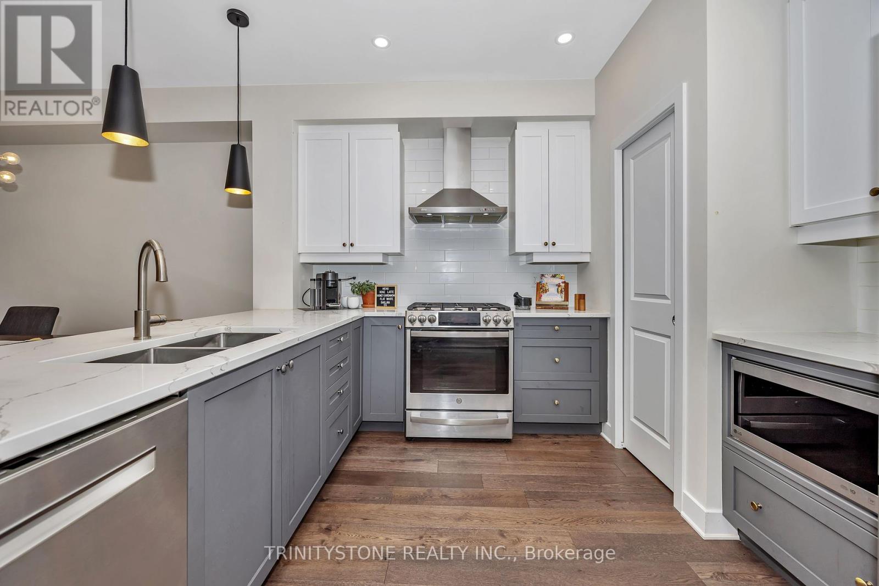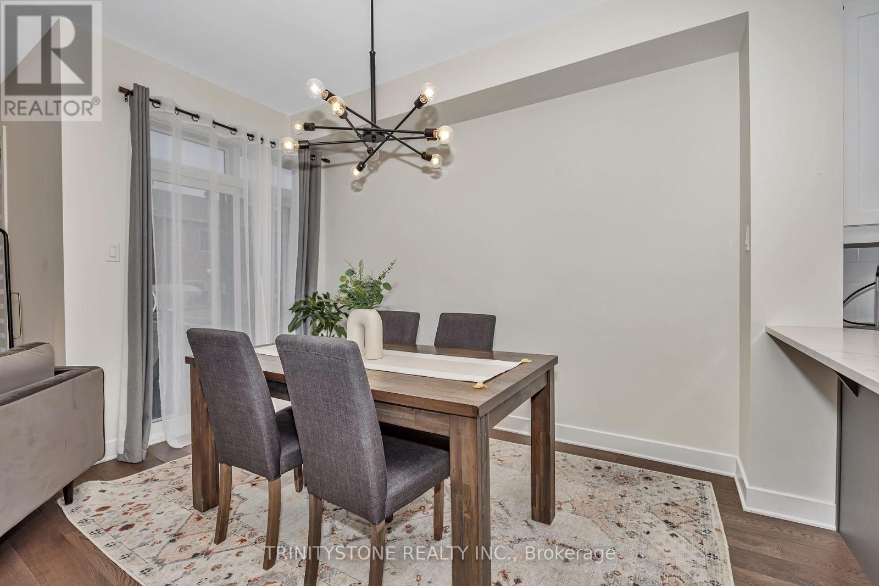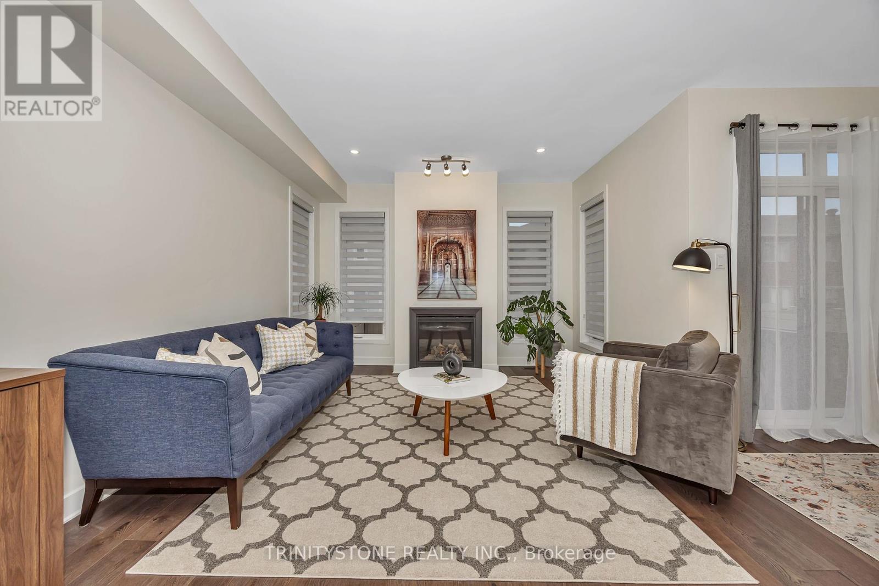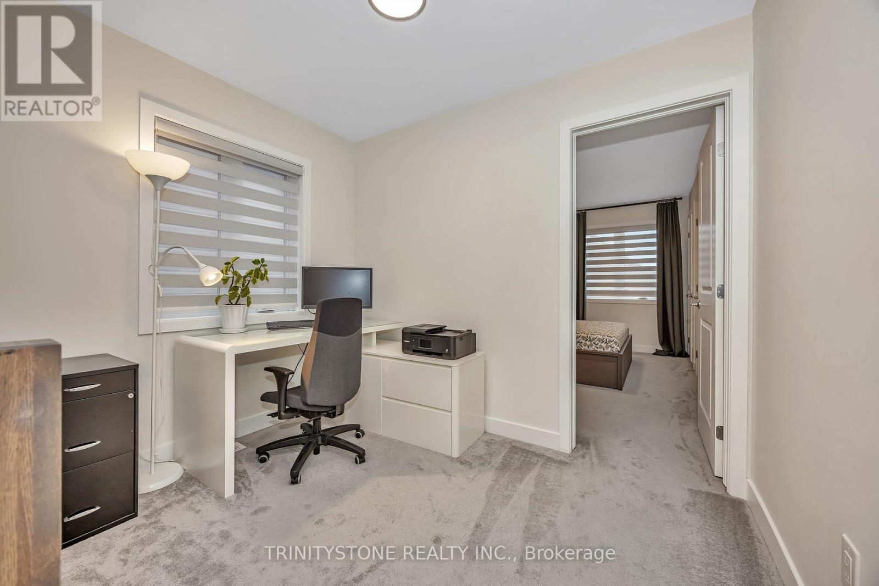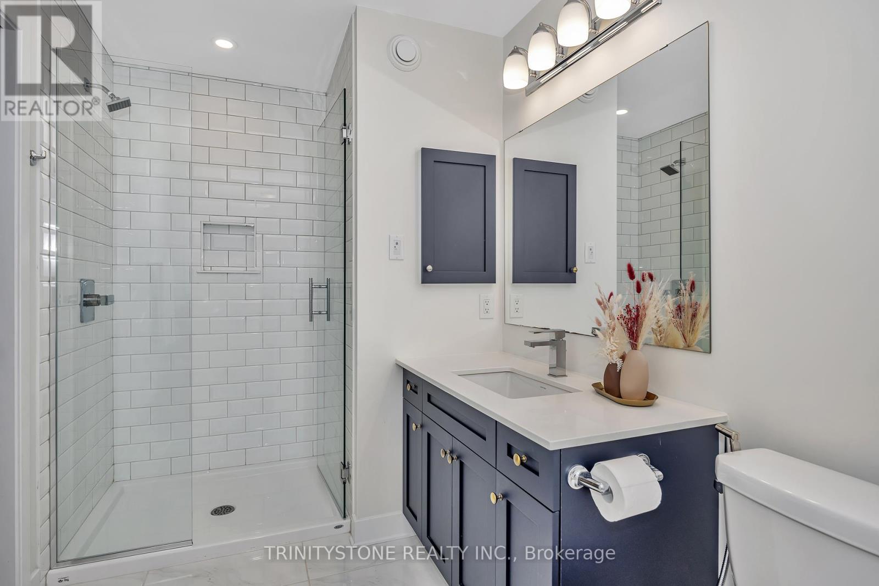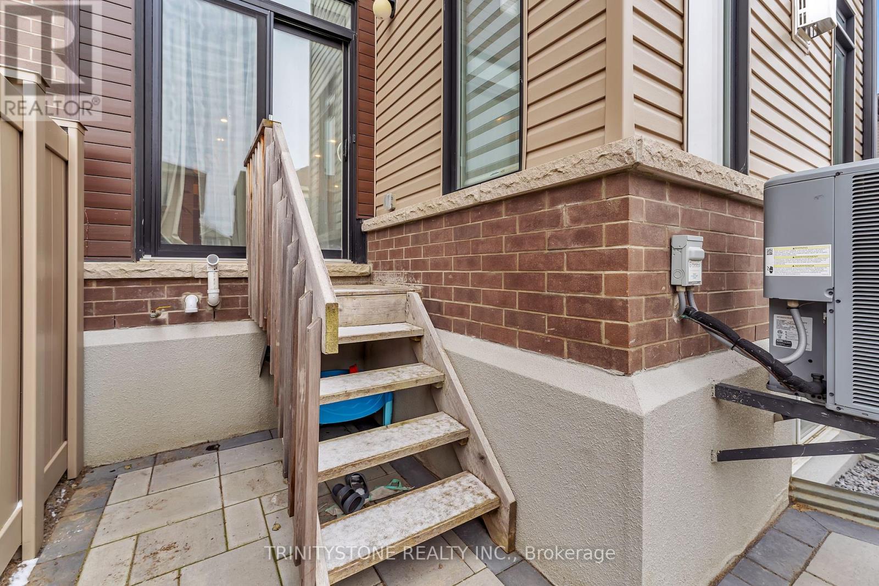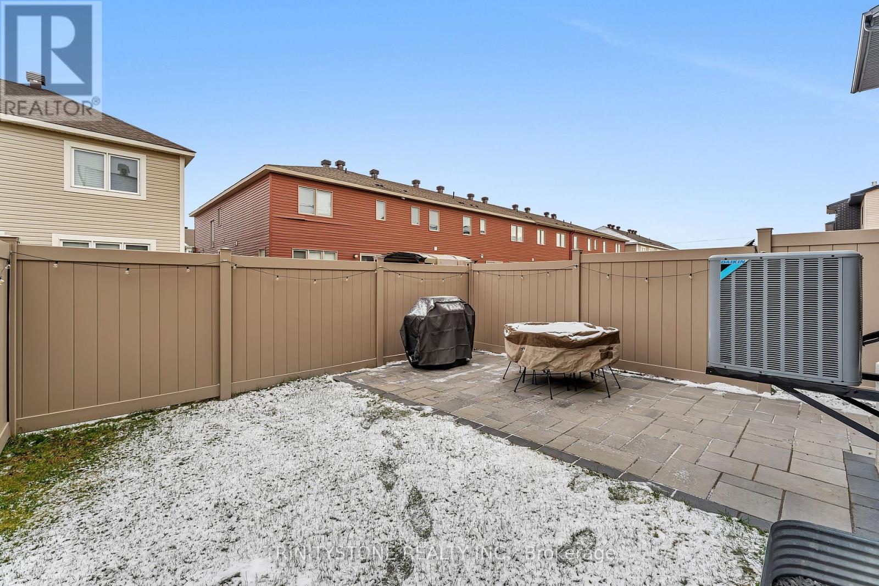716 Twist Way Ottawa, Ontario K2V 0M8
$724,900
**OPEN HOUSE, SUNDAY DECEMBER 15TH 2-4PM** Welcome to this exceptional 2020 Urbandale end-unit townhouse, offering a perfect combination of style, functionality, and natural bright light with 3 spacious bedrooms, 4 beautifully finished bathrooms, and custom blinds throughout. The main level features an open-concept design that seamlessly connects the bright and airy great room to the chef-inspired kitchen with stainless steel appliances and gas Stove. Complete with a generous pantry for added convenience. On the second level, the primary suite provides a peaceful retreat with a 4-piece ensuite with a stunning glass standing shower and a soaker tub, complete with a walk-in closet. Two additional bedrooms, a practical computer nook/loft, and another 4-piece bathroom complete this level. The fully finished lower level is ideal for family gatherings, with a large family room and a newly constructed 4-piece bathroom. Step outside to enjoy the privacy of a fenced backyard with a patio, perfect for outdoor relaxation or entertaining. This home offers the perfect blend of comfort, privacy, and modern living. Contact us today to schedule a private showing! (id:49712)
Property Details
| MLS® Number | X11881081 |
| Property Type | Single Family |
| Community Name | 9010 - Kanata - Emerald Meadows/Trailwest |
| AmenitiesNearBy | Public Transit, Park |
| ParkingSpaceTotal | 2 |
| Structure | Patio(s) |
Building
| BathroomTotal | 4 |
| BedroomsAboveGround | 3 |
| BedroomsTotal | 3 |
| Amenities | Fireplace(s) |
| Appliances | Blinds, Dishwasher, Dryer, Microwave, Refrigerator, Stove, Washer |
| BasementDevelopment | Finished |
| BasementType | N/a (finished) |
| ConstructionStyleAttachment | Attached |
| CoolingType | Central Air Conditioning |
| ExteriorFinish | Brick, Vinyl Siding |
| FireProtection | Smoke Detectors |
| FireplacePresent | Yes |
| FireplaceTotal | 1 |
| FoundationType | Poured Concrete |
| HalfBathTotal | 1 |
| HeatingFuel | Natural Gas |
| HeatingType | Forced Air |
| StoriesTotal | 2 |
| SizeInterior | 1999.983 - 2499.9795 Sqft |
| Type | Row / Townhouse |
| UtilityWater | Municipal Water |
Parking
| Attached Garage |
Land
| Acreage | No |
| FenceType | Fenced Yard |
| LandAmenities | Public Transit, Park |
| LandscapeFeatures | Landscaped |
| Sewer | Sanitary Sewer |
| SizeDepth | 30.73 M |
| SizeFrontage | 7.9 M |
| SizeIrregular | 7.9 X 30.7 M |
| SizeTotalText | 7.9 X 30.7 M |
Rooms
| Level | Type | Length | Width | Dimensions |
|---|---|---|---|---|
| Second Level | Primary Bedroom | 3.73 m | 5 m | 3.73 m x 5 m |
| Second Level | Bedroom 2 | 2.89 m | 3.86 m | 2.89 m x 3.86 m |
| Second Level | Bedroom 3 | 2.81 m | 3.96 m | 2.81 m x 3.96 m |
| Second Level | Loft | 2.74 m | 2.13 m | 2.74 m x 2.13 m |
| Lower Level | Family Room | 3.68 m | 5.8 m | 3.68 m x 5.8 m |
| Main Level | Great Room | 3.65 m | 5.48 m | 3.65 m x 5.48 m |
| Main Level | Kitchen | 3.04 m | 3.04 m | 3.04 m x 3.04 m |
| Main Level | Dining Room | 2.43 m | 3.35 m | 2.43 m x 3.35 m |

Broker of Record
(613) 417-3599
www.colleenlyle.com/
www.facebook.com/colleenlylewestottawahomes/









