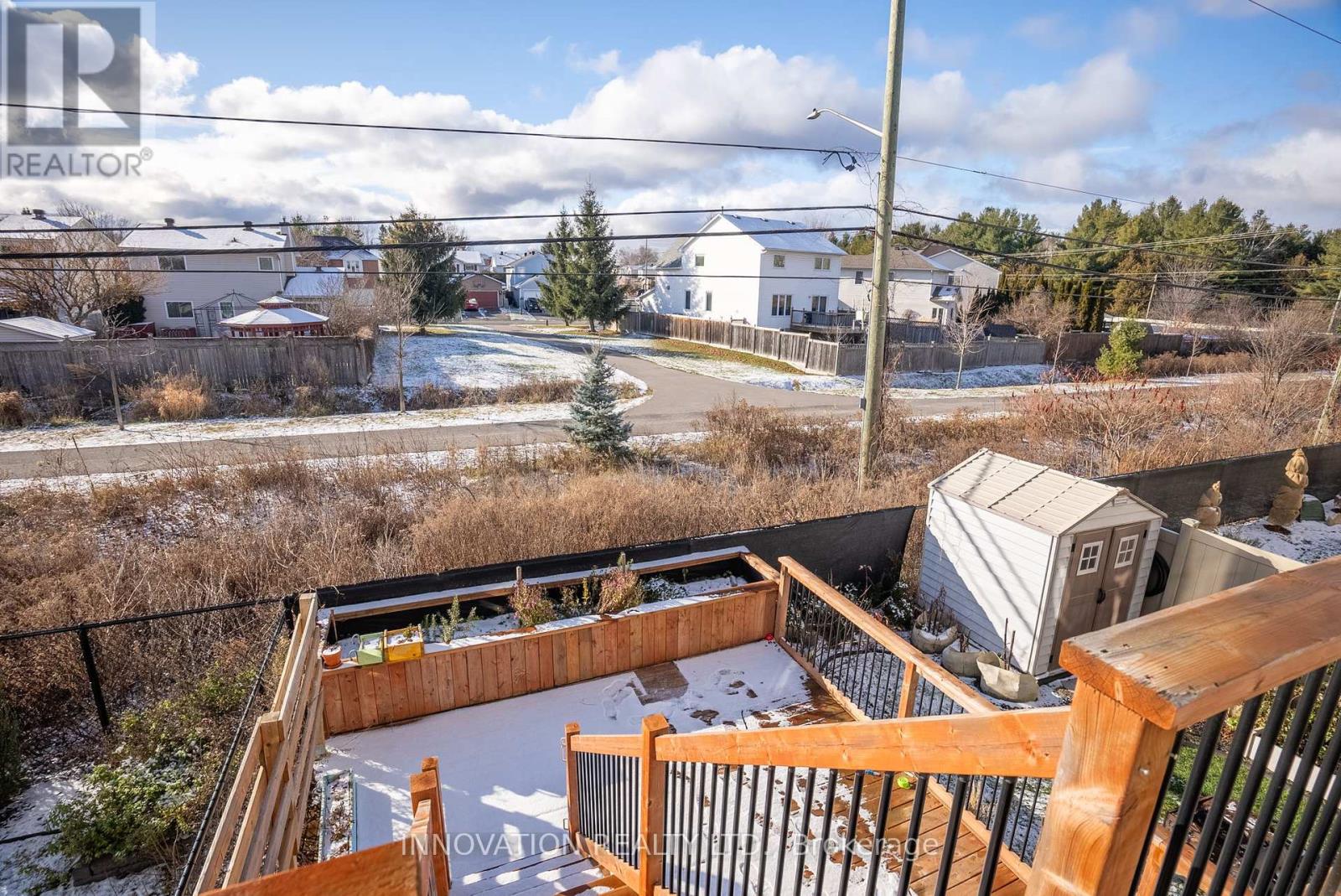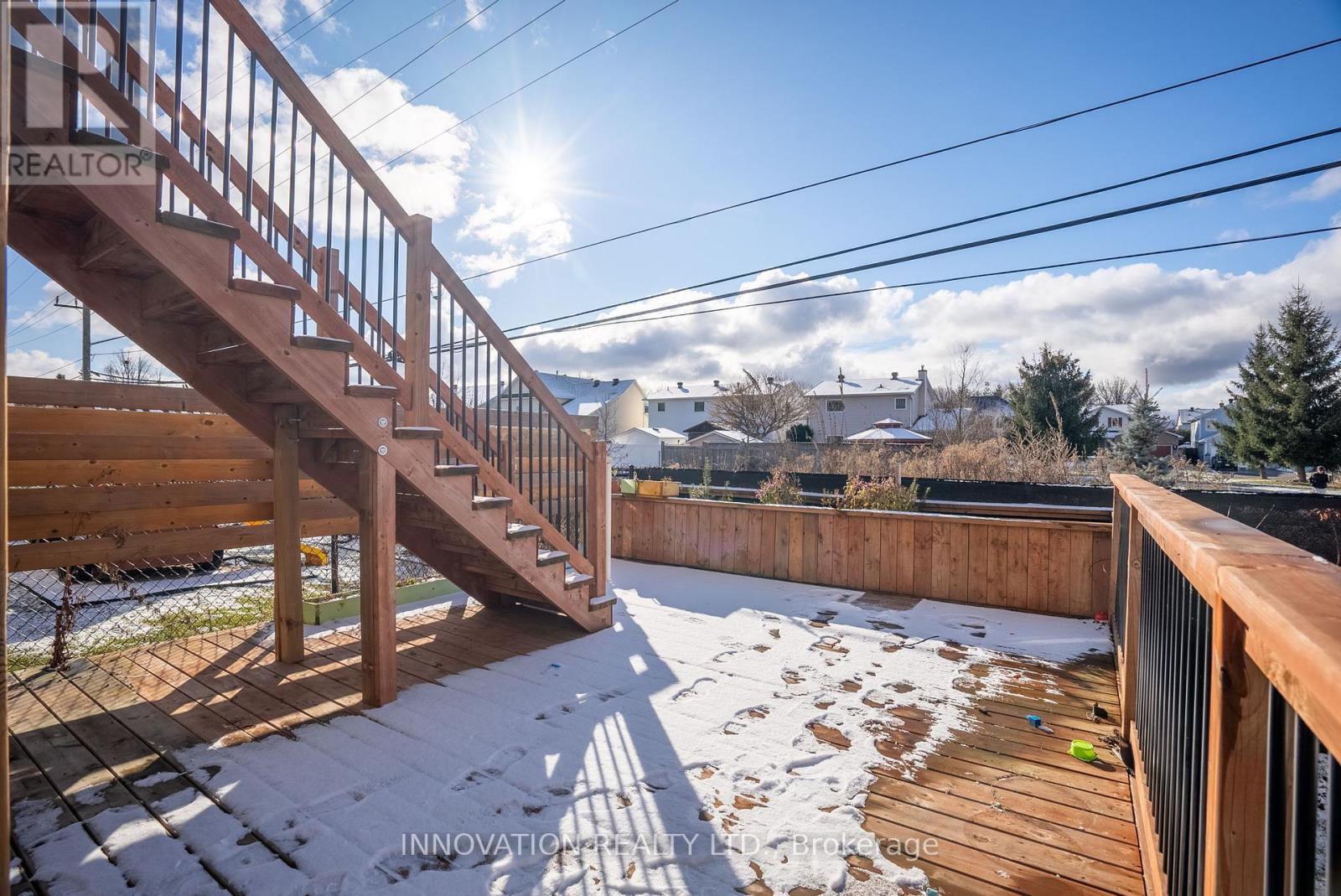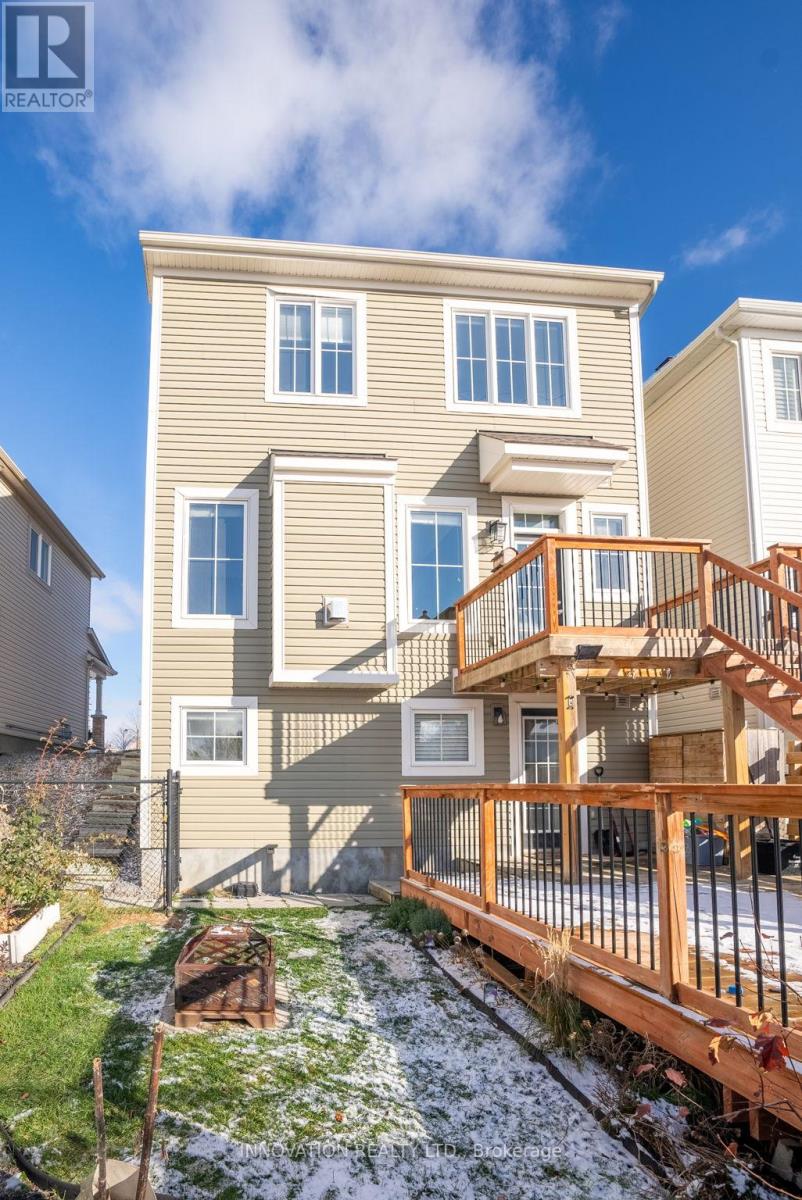3 Bedroom
3 Bathroom
Fireplace
Central Air Conditioning
Forced Air
$2,650 Monthly
Welcome to 40 Sweetbay Circle! At the top of a quiet cul-de-sac, this Mattamy Wildflower model is the perfect place to call home! The spacious tiled foyer leads you into a bright, open-concept main floor featuring an upgraded kitchen with granite countertops, ample cabinet space, and stainless steel appliances, including a wine fridge! The living room, complete with a gas fireplace, overlooks the backyard and a walking path... best part? No rear neighbours! There is a main floor powder room off the back door as well. To complete the main floor there is a den off the front door, ideal for a home office or extra sitting room. Upstairs, you'll find the large primary bedroom with a walk-in closet and an upgraded ensuite, including a glass shower, separate tub, and double sinks. Two additional bedrooms, a stunning main bathroom, a laundry room with and a walk-in linen closet. A loft complete with a built in desk is great flex space. Conveniently located near parks, schools, and the 417, this home offers everything you need. This rental has two parking spaces (one in the garage and one just in front). This home has a separate unit in the basement that is tenanted. The backyard is shared. Tenant is responsible for hydro and gas but the landlord pays water/sewer. **** EXTRAS **** Hot water tank is owned. (id:49712)
Property Details
|
MLS® Number
|
X11881391 |
|
Property Type
|
Single Family |
|
Community Name
|
8211 - Stittsville (North) |
|
Features
|
Wooded Area, Lane, In Suite Laundry |
|
ParkingSpaceTotal
|
2 |
|
Structure
|
Shed |
Building
|
BathroomTotal
|
3 |
|
BedroomsAboveGround
|
3 |
|
BedroomsTotal
|
3 |
|
Amenities
|
Fireplace(s), Separate Electricity Meters, Separate Heating Controls |
|
Appliances
|
Garage Door Opener Remote(s), Water Heater, Dishwasher, Dryer, Hood Fan, Microwave, Refrigerator, Stove, Washer, Wine Fridge |
|
ConstructionStyleAttachment
|
Detached |
|
CoolingType
|
Central Air Conditioning |
|
ExteriorFinish
|
Brick |
|
FireplacePresent
|
Yes |
|
FireplaceTotal
|
1 |
|
FoundationType
|
Concrete |
|
HalfBathTotal
|
1 |
|
HeatingFuel
|
Natural Gas |
|
HeatingType
|
Forced Air |
|
StoriesTotal
|
2 |
|
Type
|
House |
|
UtilityWater
|
Municipal Water |
Parking
Land
|
Acreage
|
No |
|
FenceType
|
Fenced Yard |
|
Sewer
|
Sanitary Sewer |
Rooms
| Level |
Type |
Length |
Width |
Dimensions |
|
Second Level |
Loft |
3.04 m |
4.52 m |
3.04 m x 4.52 m |
|
Second Level |
Primary Bedroom |
3.65 m |
4.57 m |
3.65 m x 4.57 m |
|
Second Level |
Bedroom 2 |
2.99 m |
3.25 m |
2.99 m x 3.25 m |
|
Main Level |
Den |
3.04 m |
3.55 m |
3.04 m x 3.55 m |
|
Main Level |
Dining Room |
3.65 m |
3.5 m |
3.65 m x 3.5 m |
|
Main Level |
Kitchen |
3.25 m |
3.2 m |
3.25 m x 3.2 m |
|
Main Level |
Living Room |
4.67 m |
3.65 m |
4.67 m x 3.65 m |
Utilities
https://www.realtor.ca/real-estate/27712220/40-sweetbay-circle-ottawa-8211-stittsville-north






































