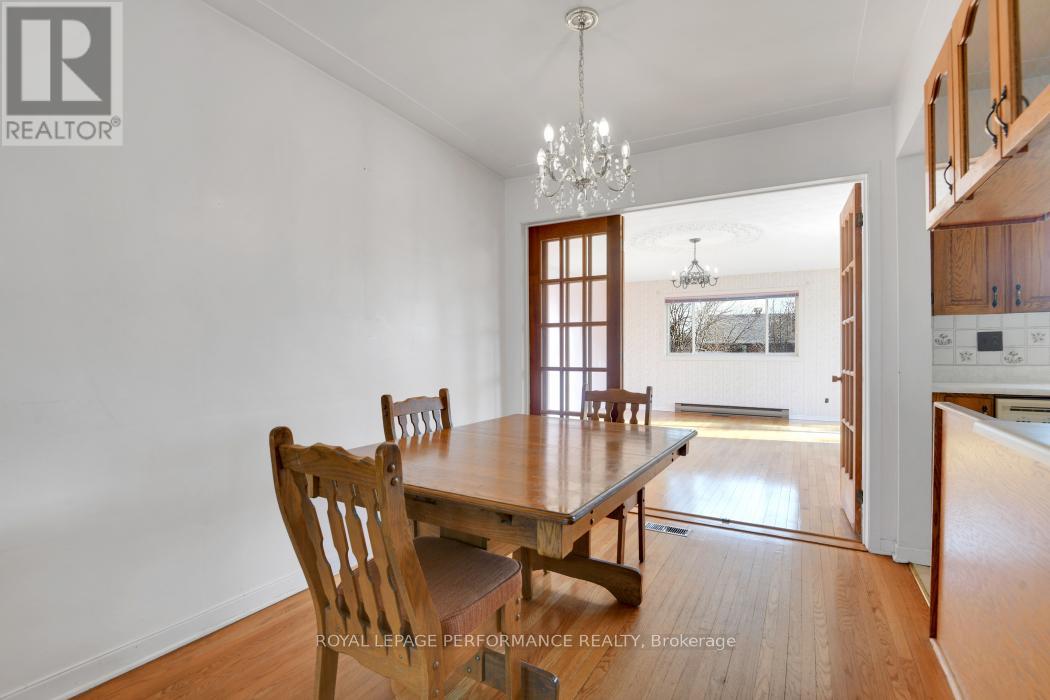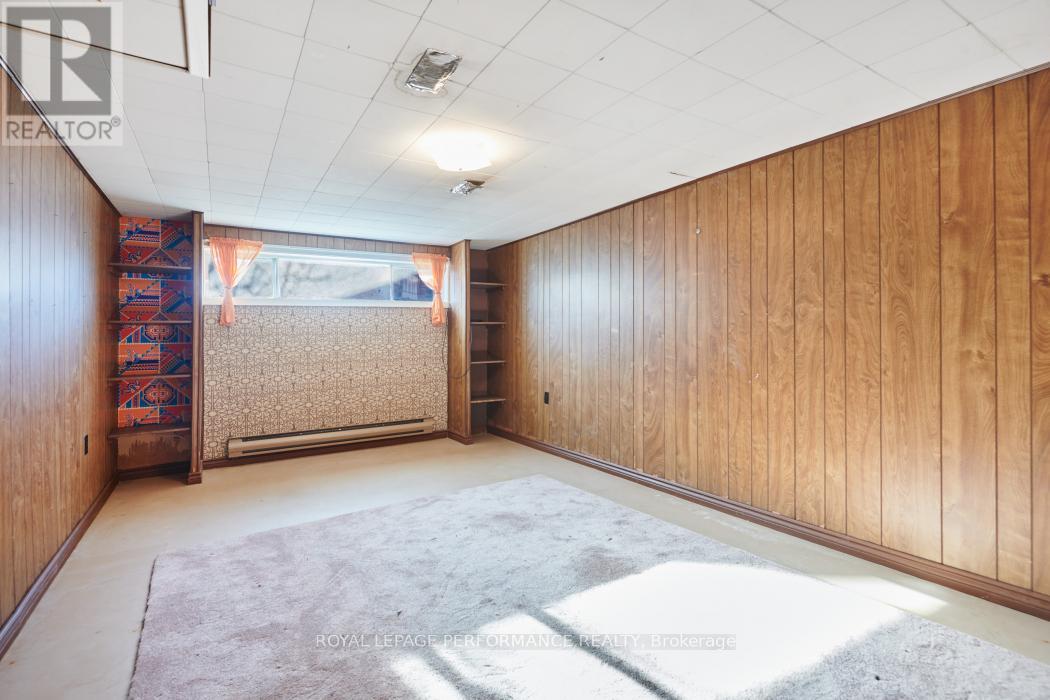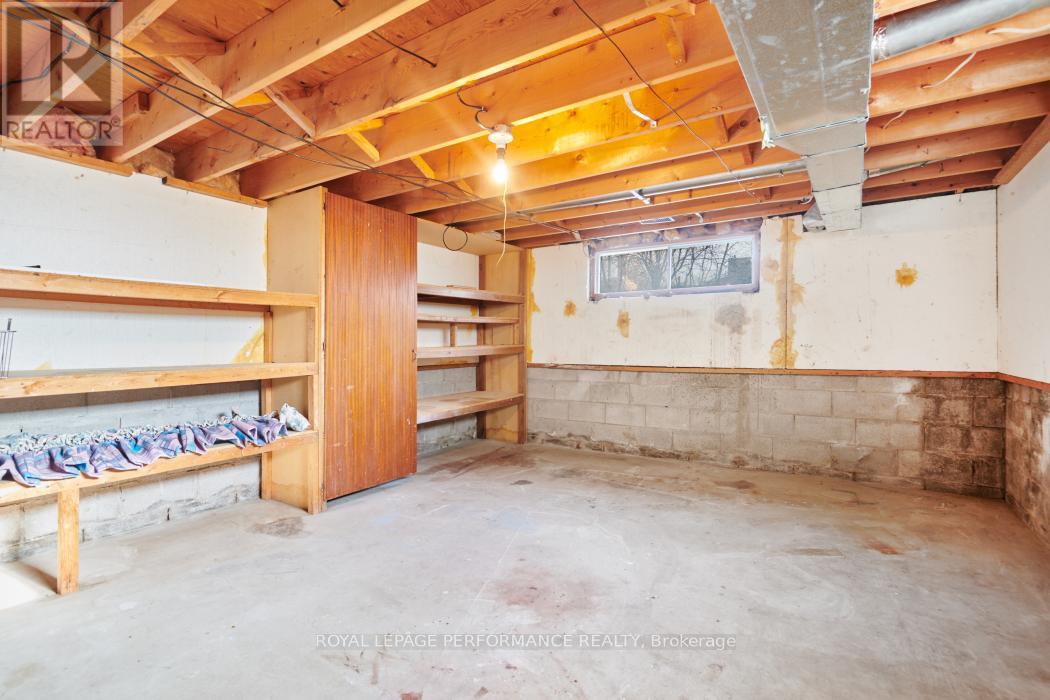816 Dickens Avenue Ottawa, Ontario K1G 2X8
$624,900
Charming Bungalow with Endless Potential. Nestled on a quiet, tree-lined street in Elmvale Acres, this three-plus-one-bedroom bungalow sits on a spacious pie-shaped lot, offering plenty of room for creativity and transformation. The main floor features bright, generously sized bedrooms and a rare family room extension, providing an additional living space.The partly finished basement, which includes the extension, offers significant flexibility. Its ideal for creating a basement apartment or in-law suite, with the potential for a private entrance, extra bedrooms, or a recreation area.The location combines suburban charm with urban convenience, just minutes from the Ottawa General Hospital and the Trainyards Shopping Centre, ensuring proximity to essential services, shopping, and dining. Parks, schools, and transit are also nearby, adding to the property's appeal.This home presents a fantastic opportunity to reimagine its layout and maximize its potential, both inside and out. Inspection report available on request. Offered AS IS. 48 hour irrevocable on all offers, Home Inspection report available. **** EXTRAS **** Lower level has: furnace room is 5.8 m X 3.5m, 3 pc bath with shower (id:49712)
Property Details
| MLS® Number | X11882767 |
| Property Type | Single Family |
| Neigbourhood | Urbandale |
| Community Name | 3702 - Elmvale Acres |
| EquipmentType | Water Heater - Electric |
| Features | Flat Site, Wheelchair Access |
| ParkingSpaceTotal | 5 |
| RentalEquipmentType | Water Heater - Electric |
| Structure | Deck, Porch |
Building
| BathroomTotal | 2 |
| BedroomsAboveGround | 3 |
| BedroomsBelowGround | 1 |
| BedroomsTotal | 4 |
| Amenities | Fireplace(s) |
| Appliances | Water Heater, Dishwasher, Stove |
| ArchitecturalStyle | Bungalow |
| BasementDevelopment | Partially Finished |
| BasementType | N/a (partially Finished) |
| ConstructionStyleAttachment | Detached |
| CoolingType | Central Air Conditioning |
| ExteriorFinish | Brick Facing, Vinyl Siding |
| FireplacePresent | Yes |
| FireplaceTotal | 1 |
| FlooringType | Linoleum, Hardwood |
| FoundationType | Block, Concrete |
| HeatingFuel | Natural Gas |
| HeatingType | Forced Air |
| StoriesTotal | 1 |
| SizeInterior | 1099.9909 - 1499.9875 Sqft |
| Type | House |
| UtilityWater | Municipal Water |
Parking
| Tandem |
Land
| Acreage | No |
| Sewer | Sanitary Sewer |
| SizeDepth | 28 M |
| SizeFrontage | 2 M |
| SizeIrregular | 2 X 28 M ; Pie |
| SizeTotalText | 2 X 28 M ; Pie |
| ZoningDescription | R-10 |
Rooms
| Level | Type | Length | Width | Dimensions |
|---|---|---|---|---|
| Lower Level | Workshop | 4.9 m | 4.3 m | 4.9 m x 4.3 m |
| Lower Level | Recreational, Games Room | 5.5 m | 3.3 m | 5.5 m x 3.3 m |
| Lower Level | Bedroom | 3.9 m | 3.2 m | 3.9 m x 3.2 m |
| Main Level | Kitchen | 3.36 m | 2.51 m | 3.36 m x 2.51 m |
| Main Level | Family Room | 5.7 m | 4.5 m | 5.7 m x 4.5 m |
| Main Level | Dining Room | 2.9 m | 2.5 m | 2.9 m x 2.5 m |
| Main Level | Living Room | 4.5 m | 3.4 m | 4.5 m x 3.4 m |
| Main Level | Bedroom | 3.2 m | 3.2 m | 3.2 m x 3.2 m |
| Main Level | Bedroom 2 | 3 m | 2.7 m | 3 m x 2.7 m |
| Main Level | Bedroom 3 | 2.9 m | 3.1 m | 2.9 m x 3.1 m |
| Main Level | Bathroom | Measurements not available |
Utilities
| Sewer | Installed |
https://www.realtor.ca/real-estate/27715445/816-dickens-avenue-ottawa-3702-elmvale-acres


165 Pretoria Avenue
Ottawa, Ontario K1S 1X1


165 Pretoria Avenue
Ottawa, Ontario K1S 1X1






























