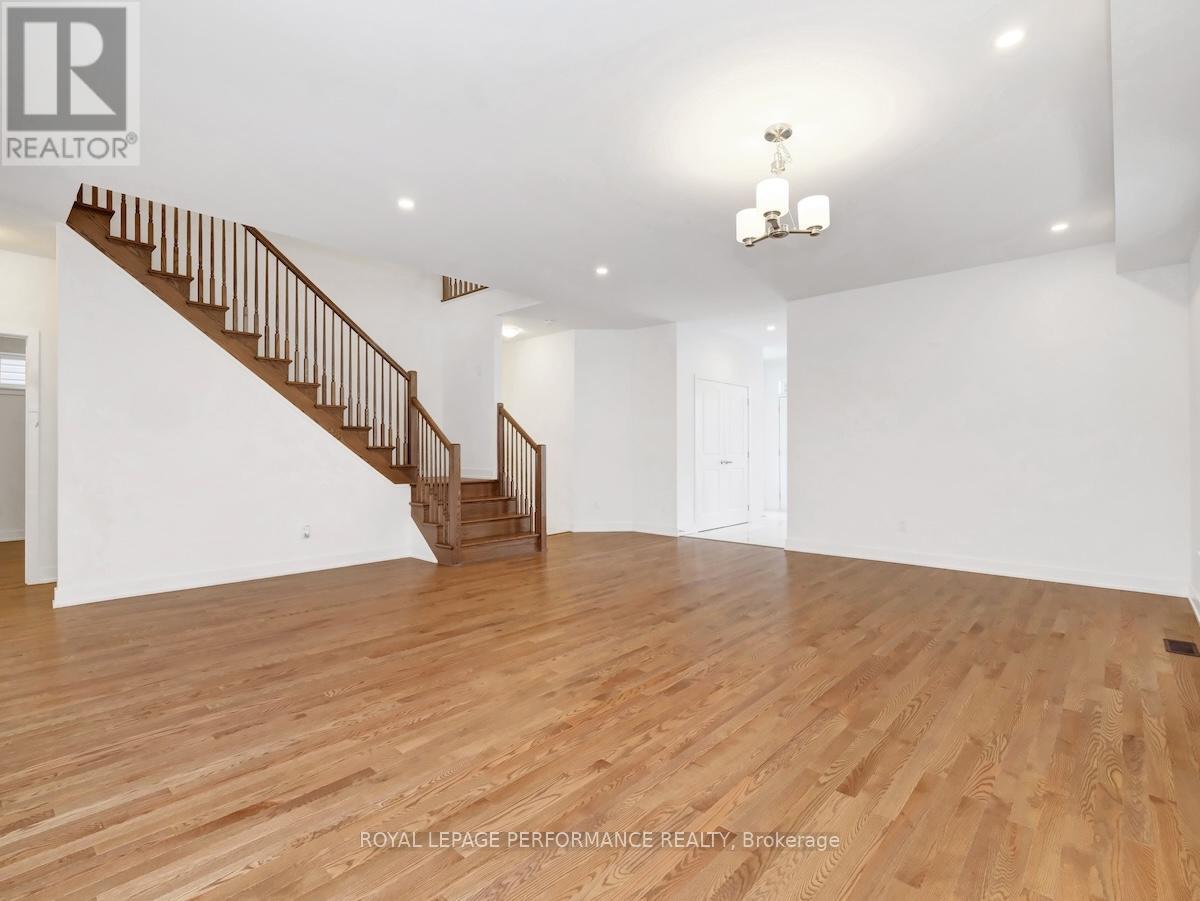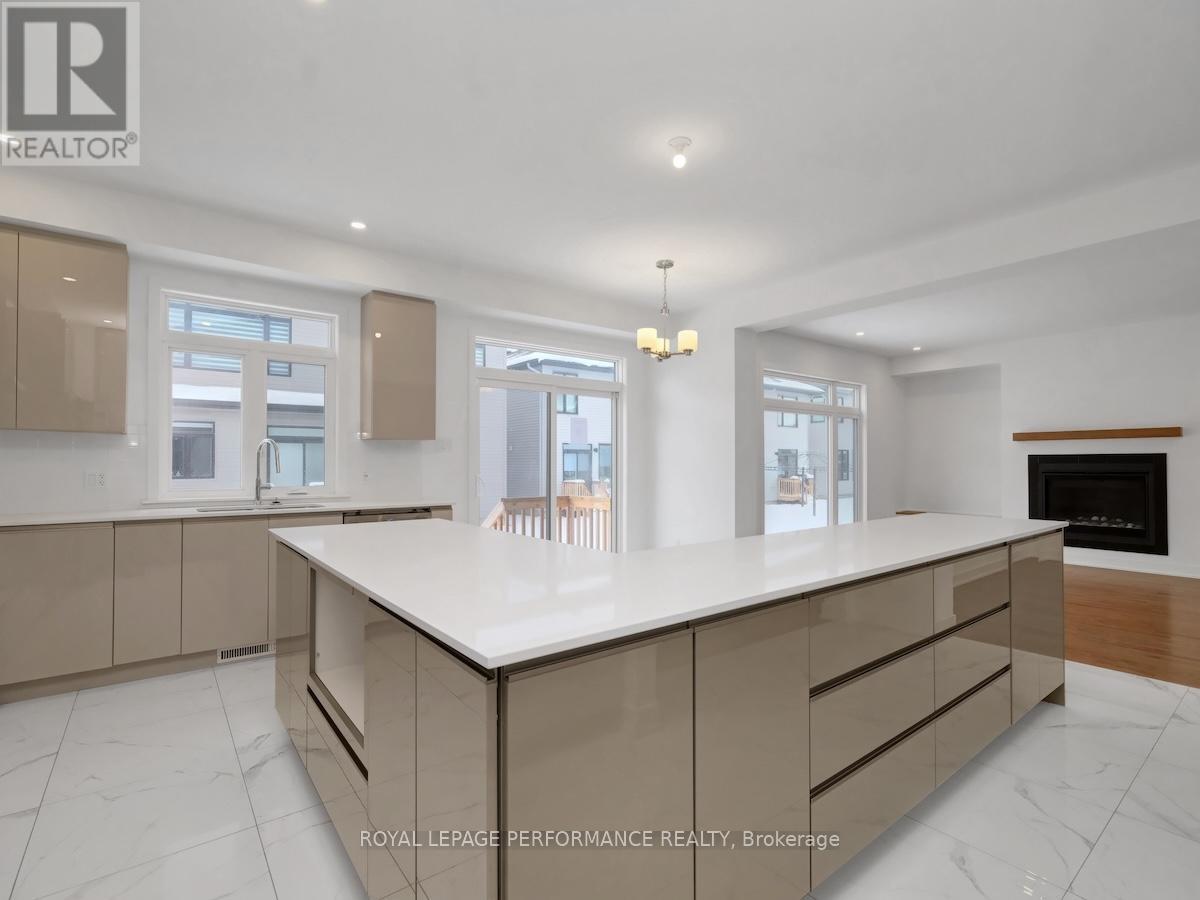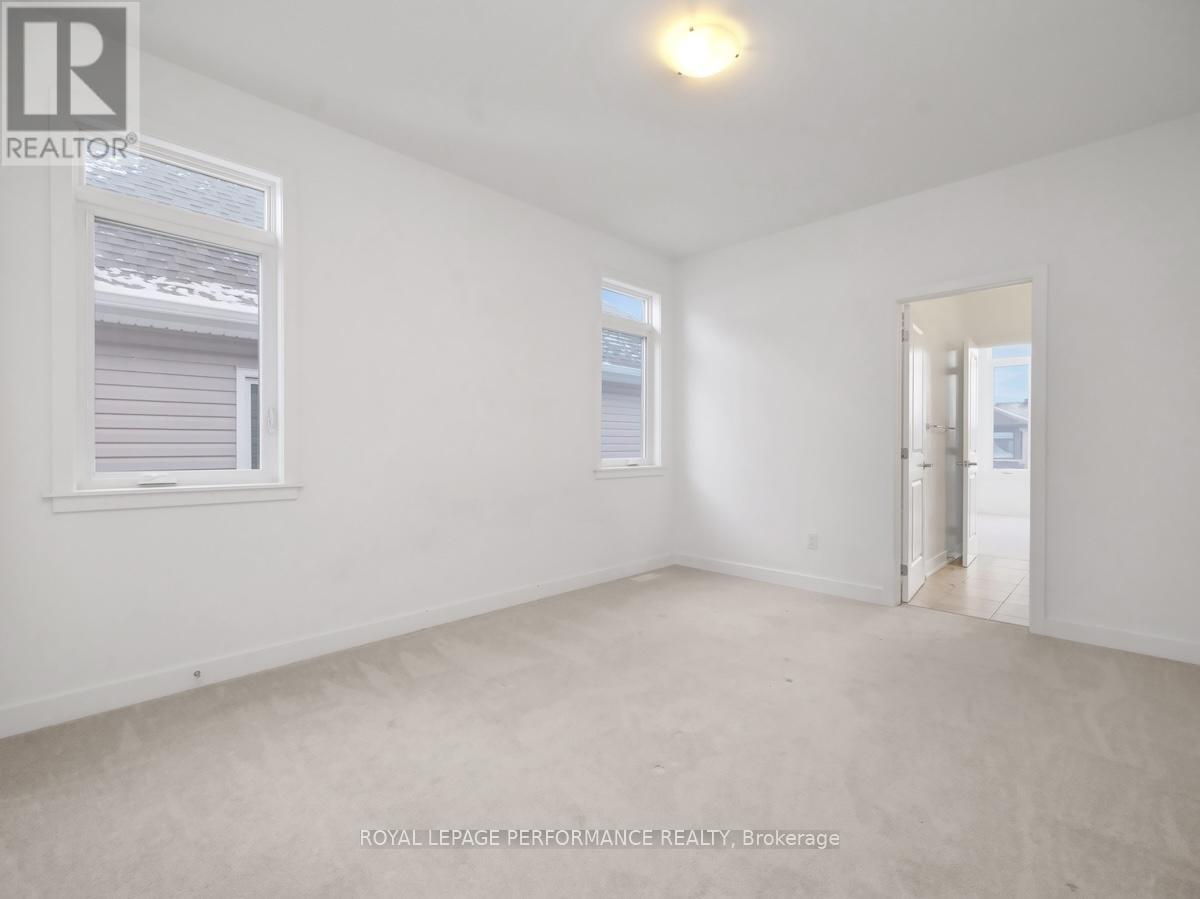7 Bedroom
5 Bathroom
3499.9705 - 4999.958 sqft
Fireplace
Central Air Conditioning
Forced Air
$1,220,000
**OPEN HOUSE SUNDAY DEC 15 2-4PM** Power of Sale - 6+1 Bedroom, 5 Bath Claridge's largest St. Andrews model, built in 2023, with over 3700 square feet + finished basement. Ideal for Multi-Generational living. Sprawling main level features open concept living/dining room, home office and handy mud room with garage access. Main floor bedroom with ensuite. Kitchen features a huge L-shaped island, quartz counters, built-in double ovens and gas cooktop, and is open to the cozy family room with gas fireplace. 2nd floor boasts 5 bedrooms including primary bedroom suite with double walk-in closet & 5pce luxury ensuite with standalone soaker tub & seperate shower. 4 more bedrooms upstairs with 2 jack & jill bathrooms. Convenient laundry room also on the 2nd level. Basement is finished with a large rec room with potlights, 7th bedroom and 3pce bath. Lots of storage space. Family-friendly neighbourhood close to schools, Cardel Rec Complex, shopping, public transit. (id:49712)
Property Details
|
MLS® Number
|
X11885194 |
|
Property Type
|
Single Family |
|
Community Name
|
8203 - Stittsville (South) |
|
AmenitiesNearBy
|
Schools, Public Transit |
|
CommunityFeatures
|
Community Centre |
|
EquipmentType
|
Water Heater |
|
ParkingSpaceTotal
|
6 |
|
RentalEquipmentType
|
Water Heater |
Building
|
BathroomTotal
|
5 |
|
BedroomsAboveGround
|
6 |
|
BedroomsBelowGround
|
1 |
|
BedroomsTotal
|
7 |
|
Amenities
|
Fireplace(s) |
|
Appliances
|
Garage Door Opener Remote(s), Oven - Built-in, Water Heater - Tankless, Cooktop, Dishwasher, Dryer, Oven, Refrigerator, Washer |
|
BasementDevelopment
|
Finished |
|
BasementType
|
Full (finished) |
|
ConstructionStyleAttachment
|
Detached |
|
CoolingType
|
Central Air Conditioning |
|
ExteriorFinish
|
Brick, Stone |
|
FireplacePresent
|
Yes |
|
FireplaceTotal
|
1 |
|
FoundationType
|
Poured Concrete |
|
HeatingFuel
|
Natural Gas |
|
HeatingType
|
Forced Air |
|
StoriesTotal
|
2 |
|
SizeInterior
|
3499.9705 - 4999.958 Sqft |
|
Type
|
House |
|
UtilityWater
|
Municipal Water |
Parking
|
Attached Garage
|
|
|
Inside Entry
|
|
Land
|
Acreage
|
No |
|
LandAmenities
|
Schools, Public Transit |
|
Sewer
|
Sanitary Sewer |
|
SizeDepth
|
98 Ft ,10 In |
|
SizeFrontage
|
45 Ft |
|
SizeIrregular
|
45 X 98.9 Ft |
|
SizeTotalText
|
45 X 98.9 Ft |
|
ZoningDescription
|
R3z |
Rooms
| Level |
Type |
Length |
Width |
Dimensions |
|
Second Level |
Bedroom 5 |
3.47 m |
4.15 m |
3.47 m x 4.15 m |
|
Second Level |
Primary Bedroom |
7.6 m |
4.22 m |
7.6 m x 4.22 m |
|
Second Level |
Bedroom 2 |
4.45 m |
4.22 m |
4.45 m x 4.22 m |
|
Second Level |
Bedroom 3 |
3.46 m |
5.27 m |
3.46 m x 5.27 m |
|
Second Level |
Bedroom 4 |
3.33 m |
4.86 m |
3.33 m x 4.86 m |
|
Basement |
Recreational, Games Room |
6.65 m |
10.15 m |
6.65 m x 10.15 m |
|
Ground Level |
Office |
3.03 m |
3.81 m |
3.03 m x 3.81 m |
|
Ground Level |
Living Room |
6.03 m |
3.88 m |
6.03 m x 3.88 m |
|
Ground Level |
Dining Room |
6.03 m |
2.82 m |
6.03 m x 2.82 m |
|
Ground Level |
Bedroom |
3.36 m |
3.07 m |
3.36 m x 3.07 m |
|
Ground Level |
Family Room |
4.32 m |
4.76 m |
4.32 m x 4.76 m |
|
Ground Level |
Kitchen |
5.62 m |
5.37 m |
5.62 m x 5.37 m |
https://www.realtor.ca/real-estate/27721276/444-turmeric-court-ottawa-8203-stittsville-south
































