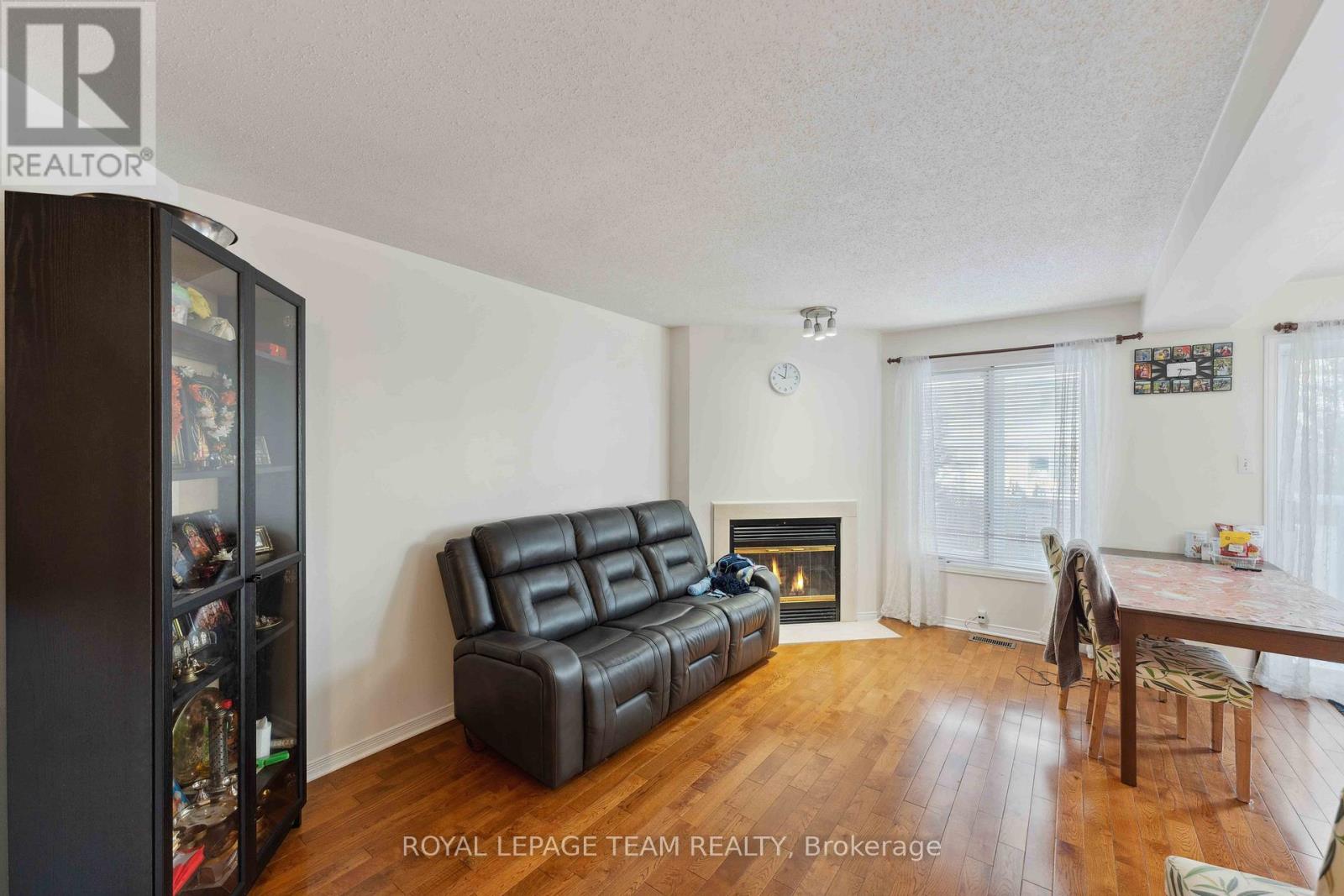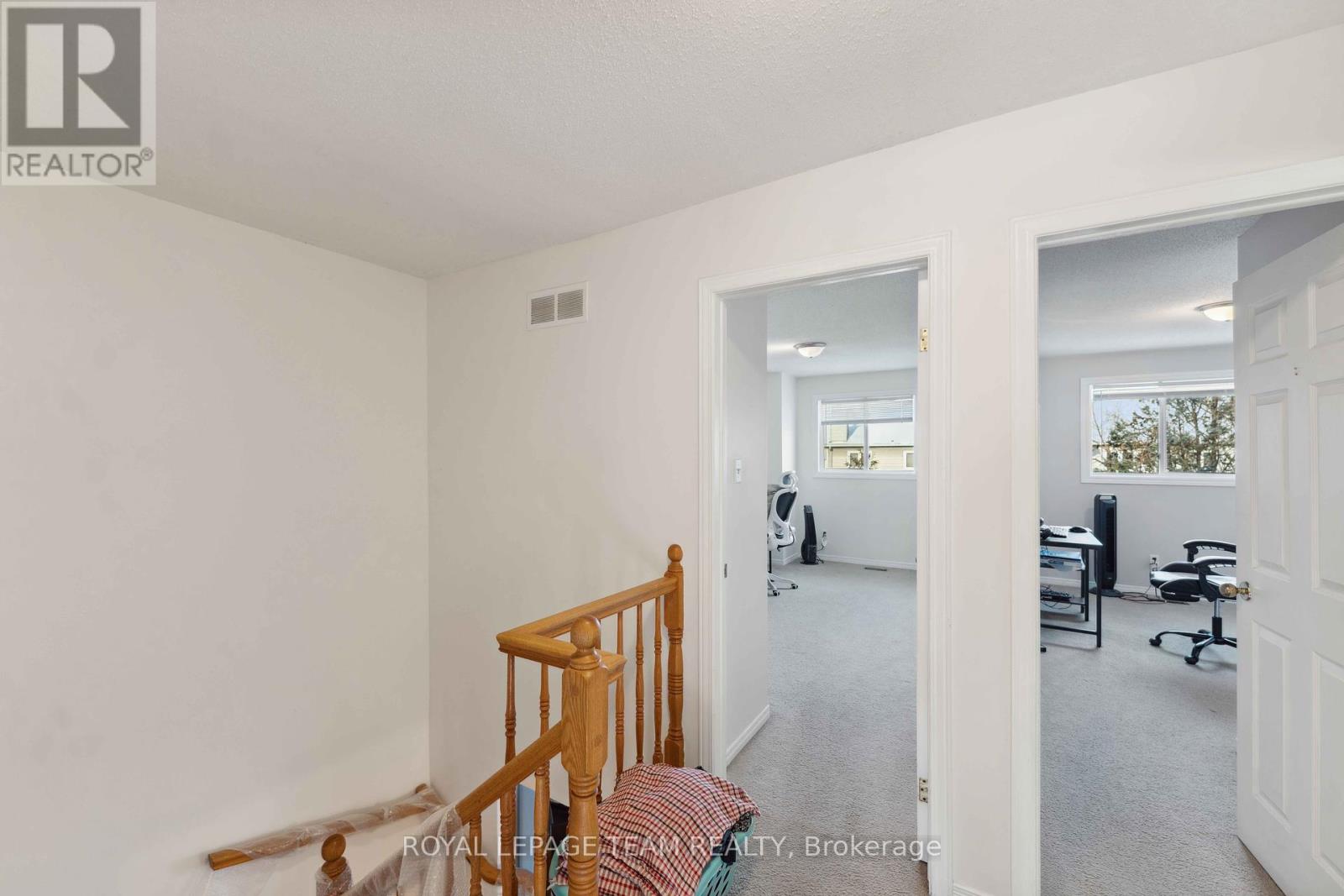121 Ashpark Crescent Ottawa, Ontario K1T 3N6
$2,600 Monthly
Available January 15, 2024! This 3-bedroom, 2.5-bathroom townhome in the heart of South Keys-Greenboro at 121 Ashpark Crescent is perfect for families. Featuring tile and hardwood flooring on the main level, wall-to-wall carpet upstairs, a cozy wood-burning fireplace in the open living/dining area, and a finished basement, this home combines comfort and functionality. The master bedroom includes an ensuite & walk in closet, while the fenced backyard and attached garage with inside entry add convenience. Located near Greenboro Community Centre, South Keys Shopping Malls, Greenbelt nature trails, and public transit, this property is just 15 minutes from downtown. (id:49712)
Property Details
| MLS® Number | X11885587 |
| Property Type | Single Family |
| Neigbourhood | Greenboro East |
| Community Name | 3806 - Hunt Club Park/Greenboro |
| AmenitiesNearBy | Schools, Public Transit |
| Features | In Suite Laundry |
| ParkingSpaceTotal | 3 |
Building
| BathroomTotal | 3 |
| BedroomsAboveGround | 3 |
| BedroomsTotal | 3 |
| Amenities | Fireplace(s) |
| BasementDevelopment | Finished |
| BasementType | N/a (finished) |
| ConstructionStyleAttachment | Attached |
| CoolingType | Central Air Conditioning |
| ExteriorFinish | Brick, Vinyl Siding |
| FireProtection | Smoke Detectors |
| FireplacePresent | Yes |
| FoundationType | Poured Concrete |
| HalfBathTotal | 1 |
| HeatingFuel | Natural Gas |
| HeatingType | Forced Air |
| StoriesTotal | 2 |
| SizeInterior | 1499.9875 - 1999.983 Sqft |
| Type | Row / Townhouse |
| UtilityWater | Municipal Water |
Parking
| Attached Garage |
Land
| Acreage | No |
| FenceType | Fenced Yard |
| LandAmenities | Schools, Public Transit |
| Sewer | Sanitary Sewer |
Rooms
| Level | Type | Length | Width | Dimensions |
|---|---|---|---|---|
| Second Level | Primary Bedroom | 3.86 m | 3.86 m | 3.86 m x 3.86 m |
| Second Level | Bedroom | 4.11 m | 2.74 m | 4.11 m x 2.74 m |
| Second Level | Bedroom | 3.5 m | 2.74 m | 3.5 m x 2.74 m |
| Main Level | Living Room | 4.87 m | 3.04 m | 4.87 m x 3.04 m |
| Main Level | Dining Room | 3.65 m | 2.59 m | 3.65 m x 2.59 m |
https://www.realtor.ca/real-estate/27721993/121-ashpark-crescent-ottawa-3806-hunt-club-parkgreenboro


3101 Strandherd Drive, Suite 4
Ottawa, Ontario K2G 4R9

3101 Strandherd Drive, Suite 4
Ottawa, Ontario K2G 4R9

































