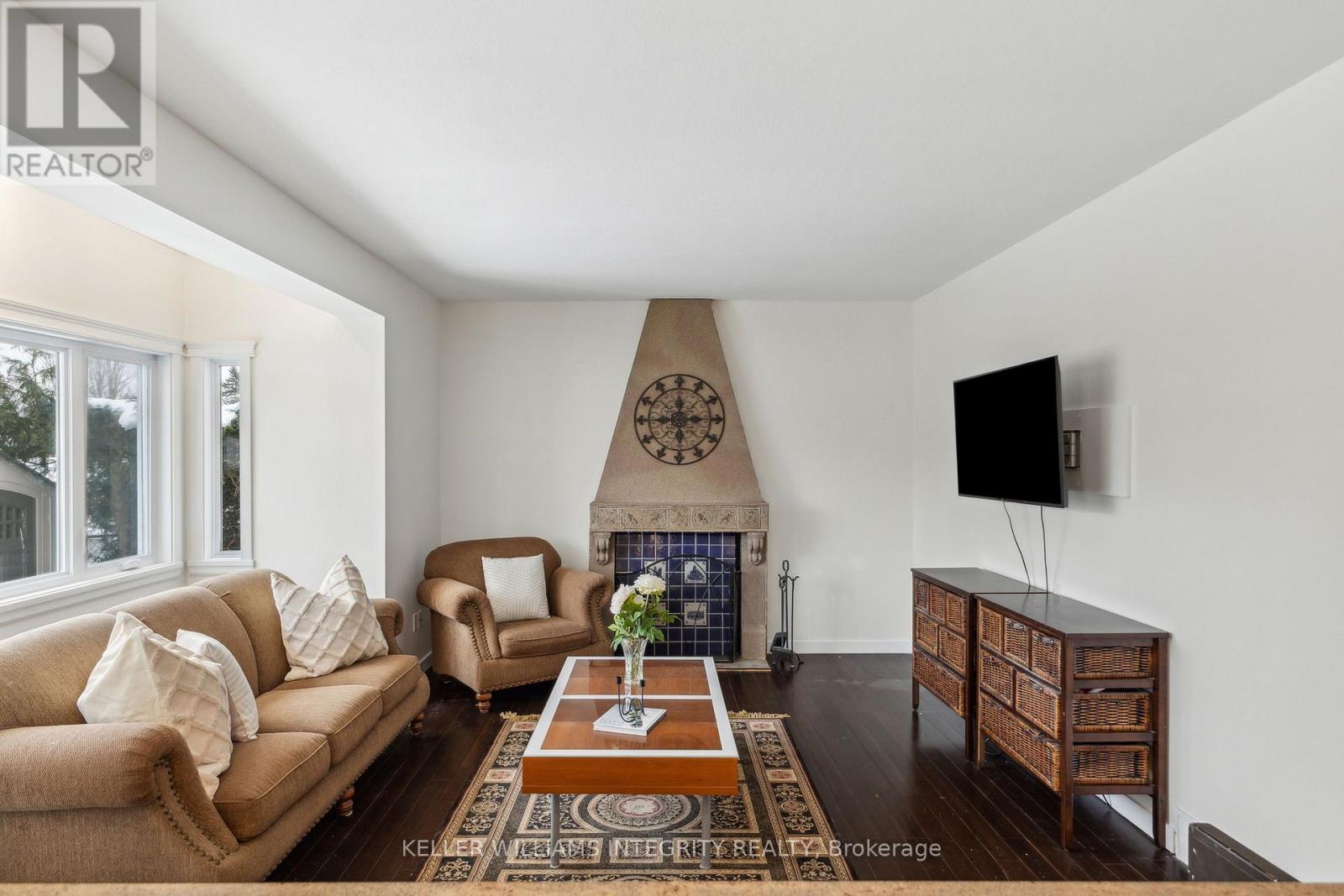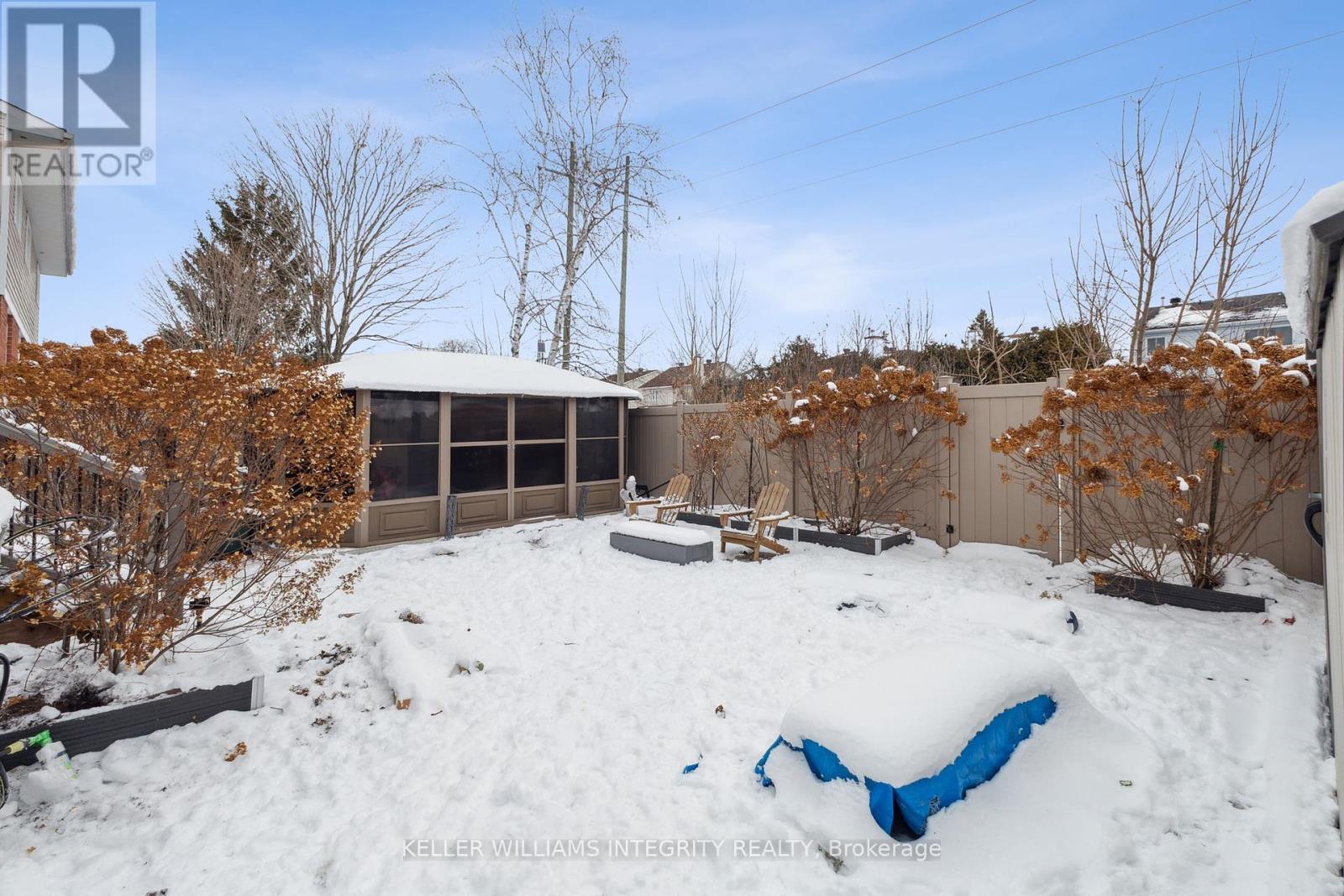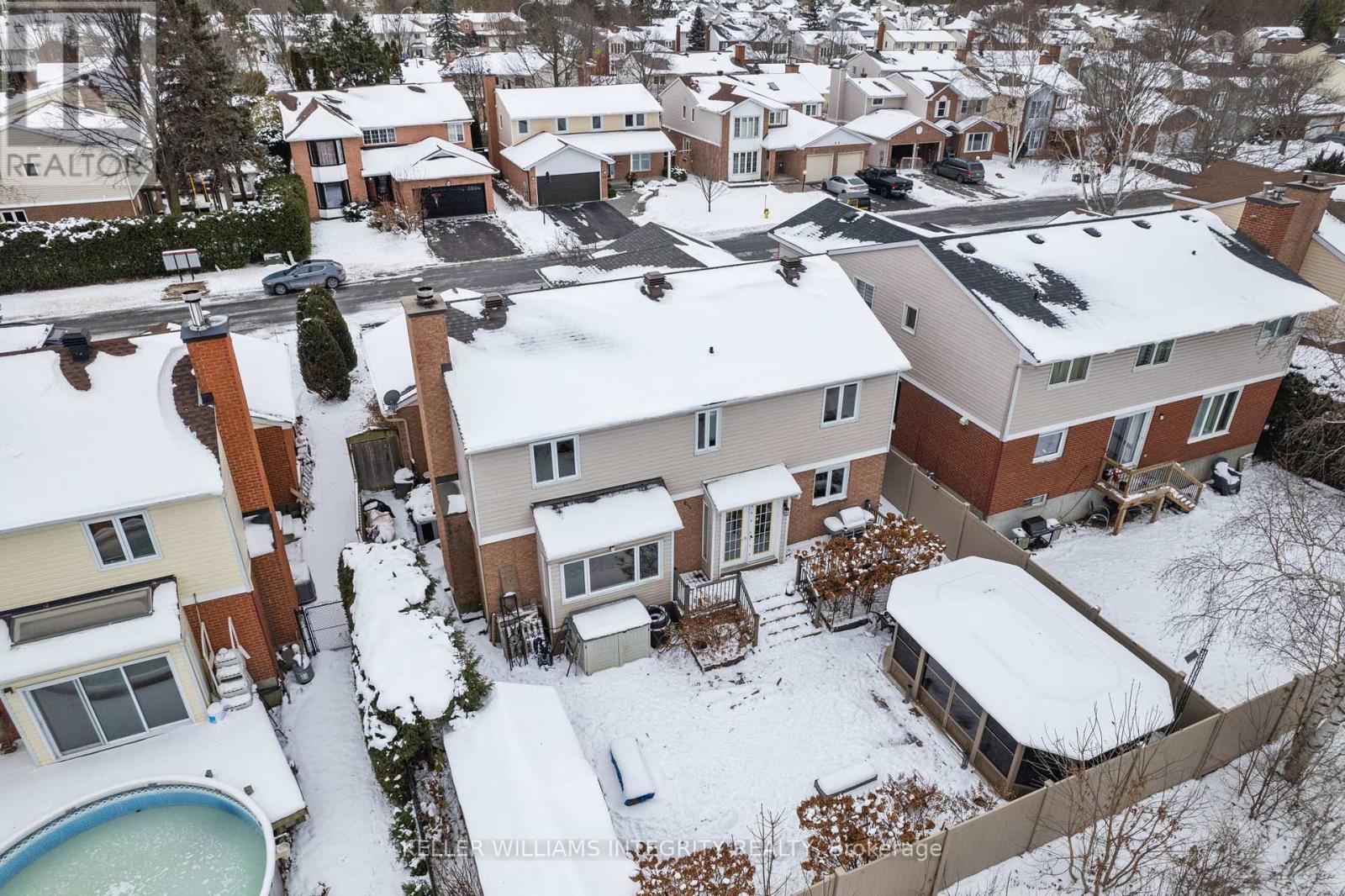5 Bedroom
3 Bathroom
2499.9795 - 2999.975 sqft
Fireplace
Central Air Conditioning, Air Exchanger
Forced Air
Landscaped
$924,900
Welcome to 63 Speers Crescent, Kanata A Beautifully Updated 4+1 Bedroom Family Home Nestled on a quiet crescent in one of Kanatas most sought-after neighborhoods, this 4+1 bedroom, 2 1/2 bathroom home offers modern updates and thoughtful features throughout. Perfect for families or professionals, this property combines style, space, and convenience in a vibrant community close to all amenities.The curb appeal is enhanced by its elegant brick facade and fully landscaped lot. The backyard is a private oasis, featuring a zero-maintenance patio tiled with interlock, PVC fencing, a gazebo, and a large shed for additional storage. Inside, this home is packed with updates, including a refreshed kitchen with quartz countertops and stainless steel appliances, updated bathrooms, durable bamboo flooring, and newer windows, roof, and furnace. The main floor is designed for both comfort and entertaining, with formal living and dining rooms, a large family room with a cozy wood fireplace, and a functional laundry/mudroom conveniently located off the garage. The second floor features a luxurious primary suite with a walk-in closet and an updated ensuite. Three additional spacious bedrooms and a renovated main bathroom complete this level. The partly finished basement includes a fifth bedroom and a large recreation area, ready for your choice of flooring to make it your own. This property also includes a two-car garage with ample driveway parking and offers modern, low-maintenance living with nothing left to do but move in. Located close to top-rated schools, parks, shopping, and the Kanata North Technology Hub, 63 Speers Crescent truly has it all. Dont miss out on this stunning family home. Schedule your private showing today! (id:49712)
Property Details
|
MLS® Number
|
X11888514 |
|
Property Type
|
Single Family |
|
Community Name
|
9004 - Kanata - Bridlewood |
|
AmenitiesNearBy
|
Park, Public Transit, Schools |
|
CommunityFeatures
|
School Bus |
|
Features
|
Flat Site, Conservation/green Belt, Paved Yard |
|
ParkingSpaceTotal
|
6 |
Building
|
BathroomTotal
|
3 |
|
BedroomsAboveGround
|
4 |
|
BedroomsBelowGround
|
1 |
|
BedroomsTotal
|
5 |
|
Amenities
|
Fireplace(s) |
|
Appliances
|
Water Purifier, Oven - Built-in, Water Heater - Tankless, Water Meter, Dishwasher, Garage Door Opener, Hood Fan, Oven, Refrigerator |
|
BasementDevelopment
|
Partially Finished |
|
BasementType
|
Full (partially Finished) |
|
ConstructionStyleAttachment
|
Detached |
|
CoolingType
|
Central Air Conditioning, Air Exchanger |
|
ExteriorFinish
|
Brick, Vinyl Siding |
|
FireProtection
|
Alarm System, Smoke Detectors |
|
FireplacePresent
|
Yes |
|
FireplaceTotal
|
1 |
|
FoundationType
|
Concrete |
|
HalfBathTotal
|
1 |
|
HeatingFuel
|
Natural Gas |
|
HeatingType
|
Forced Air |
|
StoriesTotal
|
2 |
|
SizeInterior
|
2499.9795 - 2999.975 Sqft |
|
Type
|
House |
|
UtilityWater
|
Municipal Water |
Parking
Land
|
Acreage
|
No |
|
FenceType
|
Fenced Yard |
|
LandAmenities
|
Park, Public Transit, Schools |
|
LandscapeFeatures
|
Landscaped |
|
Sewer
|
Sanitary Sewer |
|
SizeDepth
|
101 Ft ,8 In |
|
SizeFrontage
|
52 Ft ,1 In |
|
SizeIrregular
|
52.1 X 101.7 Ft |
|
SizeTotalText
|
52.1 X 101.7 Ft|under 1/2 Acre |
|
ZoningDescription
|
Residential |
Utilities
|
Cable
|
Installed |
|
Sewer
|
Installed |
https://www.realtor.ca/real-estate/27728367/63-speers-crescent-ottawa-9004-kanata-bridlewood
KELLER WILLIAMS INTEGRITY REALTY
2148 Carling Ave., Units 5 & 6
Ottawa,
Ontario
K2A 1H1
(613) 829-1818



































