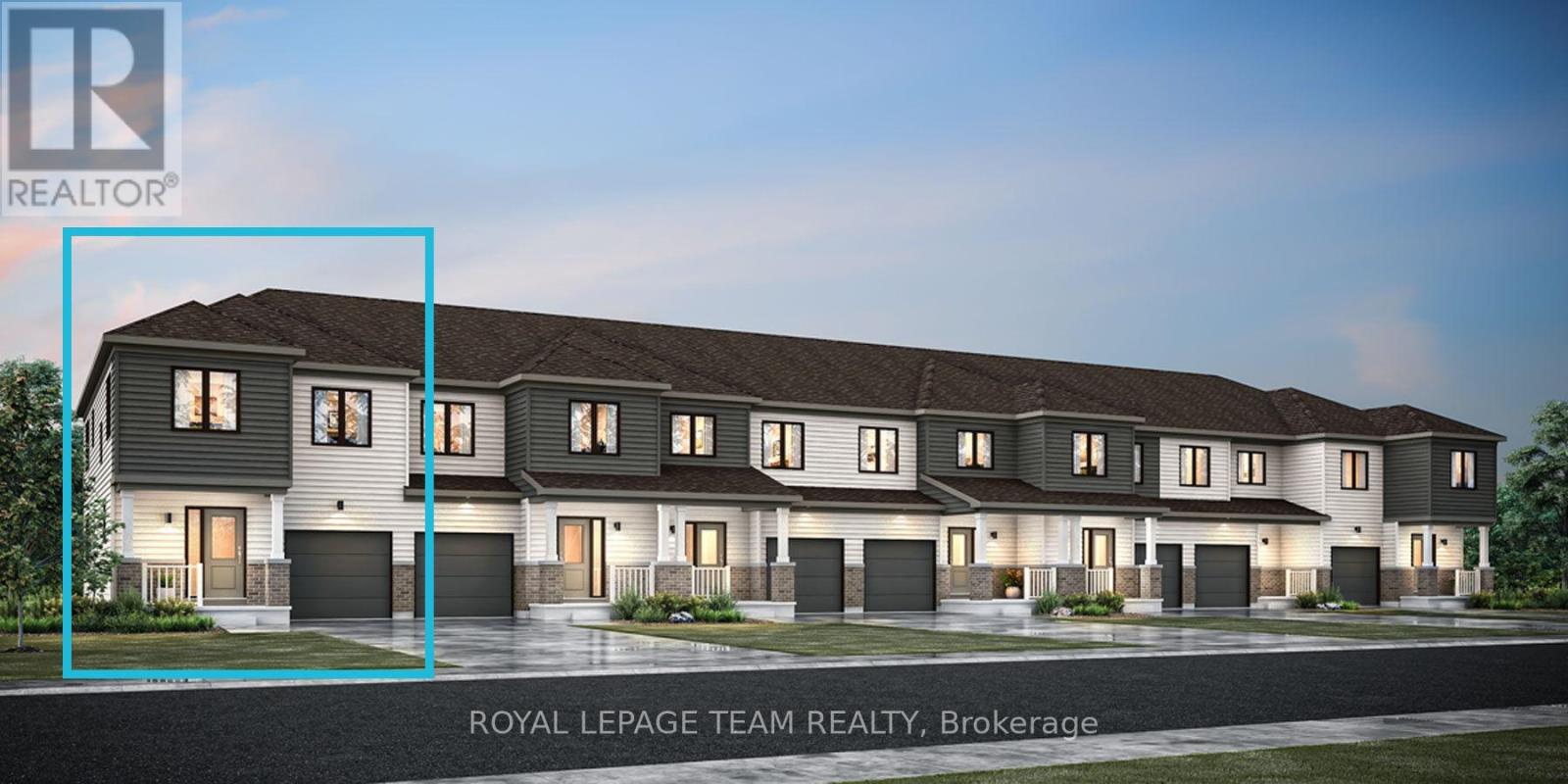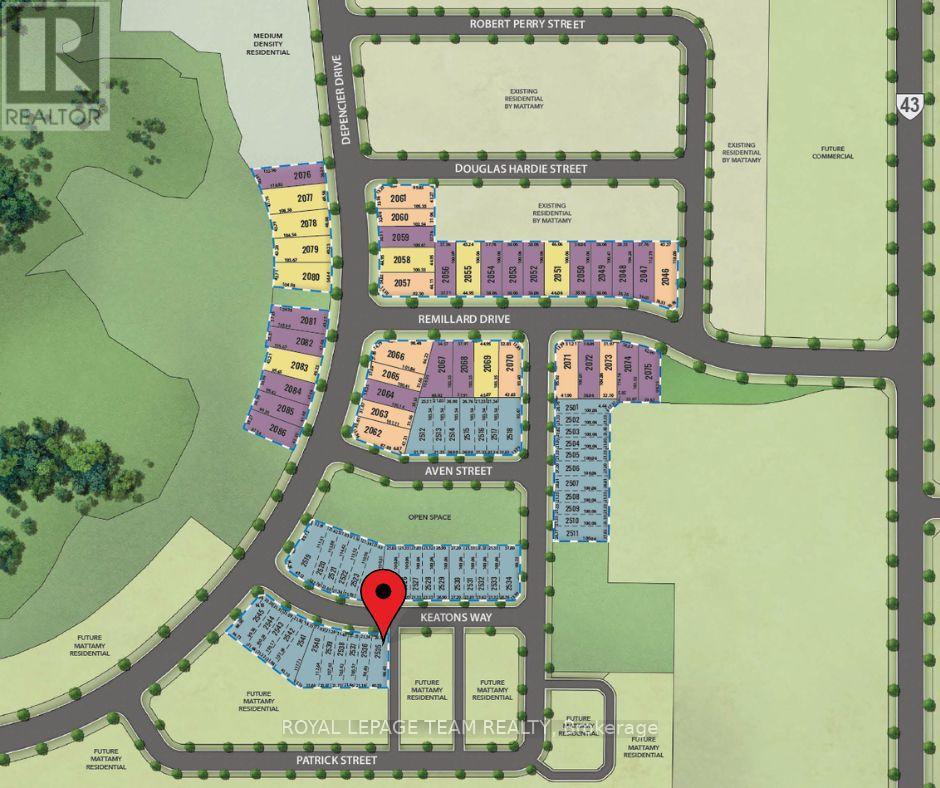3 Bedroom
4 Bathroom
Forced Air
$524,990
Be among the first to experience The Nova End, a charming 3-bedroom, 2.5-bathroom townhome situated on a 21' lot with an attached garage, nestled in the heart of Oxford Village's Phase 2. As you step onto the inviting front porch, you are greeted by a welcoming foyer that opens up to the main level, featuring soaring 9' ceilings throughout. The open-concept kitchen seamlessly flows into a spacious great room designed for entertaining. A flex space off the kitchen offers versatility, serving as a formal dining area or a convenient home office. Venture upstairs to find a full bathroom, a linen closet, and a laundry room, all strategically positioned near the three bedrooms. The second and third bedrooms are equipped with front-facing windows and individual closets, while the primary bedroom boasts a walk-in closet with double-hanging storage and a luxurious ensuite. As an added bonus, you also get the finished basement, complete with a full bathroom, recreation room, and storage area, along with the peace of mind of a 7-year Tarion Home Warranty. Indulge in the scenic trails, charming local shops, and nearby golf courses that surround Oxford Village. This community offers a relaxed lifestyle and the enchanting allure of small-town living, perfectly blending urban and country atmospheres. Make The Nova End your new home and embrace the harmonious lifestyle that Oxford Village provides. **** EXTRAS **** Enjoy a $10K credit at the Design Centre and a voucher for three appliances at The Brick. (id:49712)
Property Details
|
MLS® Number
|
X11890919 |
|
Property Type
|
Single Family |
|
Community Name
|
803 - North Grenville Twp (Kemptville South) |
|
AmenitiesNearBy
|
Park |
|
ParkingSpaceTotal
|
2 |
Building
|
BathroomTotal
|
4 |
|
BedroomsAboveGround
|
3 |
|
BedroomsTotal
|
3 |
|
Appliances
|
Water Heater |
|
BasementDevelopment
|
Finished |
|
BasementType
|
Full (finished) |
|
ConstructionStyleAttachment
|
Attached |
|
ExteriorFinish
|
Brick, Vinyl Siding |
|
FoundationType
|
Poured Concrete |
|
HalfBathTotal
|
1 |
|
HeatingFuel
|
Natural Gas |
|
HeatingType
|
Forced Air |
|
StoriesTotal
|
2 |
|
Type
|
Row / Townhouse |
|
UtilityWater
|
Municipal Water |
Parking
Land
|
Acreage
|
No |
|
LandAmenities
|
Park |
|
Sewer
|
Sanitary Sewer |
|
SizeDepth
|
96 Ft |
|
SizeFrontage
|
29 Ft |
|
SizeIrregular
|
29 X 96 Ft ; 0 |
|
SizeTotalText
|
29 X 96 Ft ; 0 |
|
ZoningDescription
|
Residential |
Rooms
| Level |
Type |
Length |
Width |
Dimensions |
|
Second Level |
Primary Bedroom |
4.24 m |
4.21 m |
4.24 m x 4.21 m |
|
Second Level |
Bedroom |
4.44 m |
2.94 m |
4.44 m x 2.94 m |
|
Second Level |
Bedroom |
4.08 m |
3.2 m |
4.08 m x 3.2 m |
|
Basement |
Recreational, Games Room |
5.94 m |
3.63 m |
5.94 m x 3.63 m |
|
Ground Level |
Great Room |
6.55 m |
3.58 m |
6.55 m x 3.58 m |
|
Ground Level |
Kitchen |
3.2 m |
2.54 m |
3.2 m x 2.54 m |
|
Ground Level |
Other |
2.54 m |
1.98 m |
2.54 m x 1.98 m |
Utilities
|
Cable
|
Available |
|
Sewer
|
Installed |
https://www.realtor.ca/real-estate/27733719/619-keatons-way-north-grenville-803-north-grenville-twp-kemptville-south





















