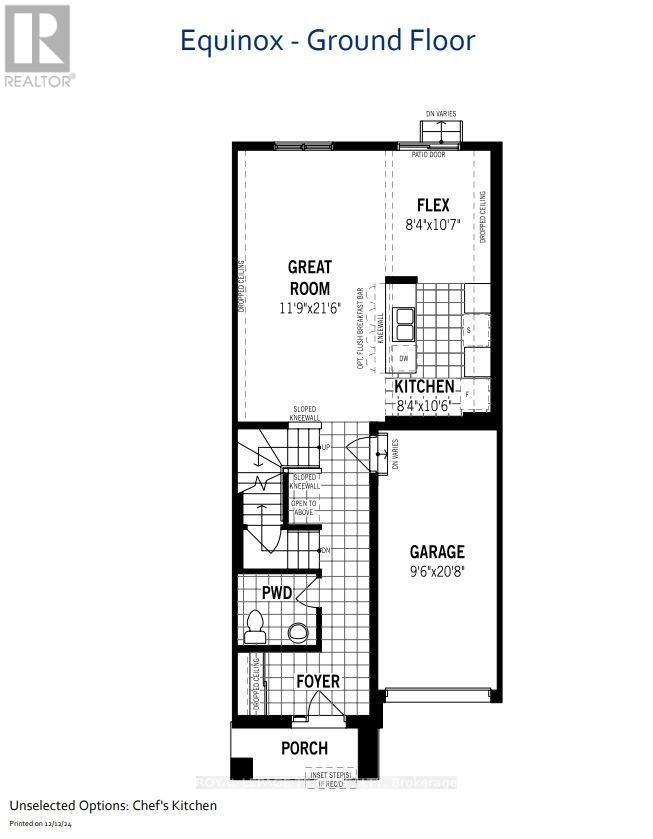3 Bedroom
4 Bathroom
Forced Air
$499,990
Welcome to the Equinox, a brand-new 3-bedroom, 3.5-bathroom townhome located in Kemptville's vibrant Oxford Village community. Nestled in Phase 2 of Oxford Village, residents will enjoy the convenience of nearby shopping, excellent schools, lush parks, and superb access to outdoor recreational activities. A quaint front porch welcomes you into the foyer, where youll find a closet and a powder room. As you continue down the hallway, you'll have easy access to the garage. The open-concept great room seamlessly flows into the beautiful kitchen, which features ample counter space that invites everyone to gather around. Just off the kitchen, the flex space is perfect for a formal dining area. Upstairs, discover a laundry room conveniently located near a linen closet, a 3-piece bathroom, and all three bedrooms. Bedrooms two and three offer generous closet space, ensuring wardrobe storage is never an issue. The spacious primary bedroom is the perfect retreat, featuring a walk-in closet and ensuite. As an added bonus, this home comes with an upgraded finished basement with full bathroom, along with the peace of mind of a 7-year Tarion Home Warranty. **** EXTRAS **** Enjoy a $10K credit at the Design Centre and a voucher for three appliances at The Brick. (id:49712)
Property Details
|
MLS® Number
|
X11890918 |
|
Property Type
|
Single Family |
|
Community Name
|
803 - North Grenville Twp (Kemptville South) |
|
AmenitiesNearBy
|
Park |
|
ParkingSpaceTotal
|
2 |
Building
|
BathroomTotal
|
4 |
|
BedroomsAboveGround
|
3 |
|
BedroomsTotal
|
3 |
|
Appliances
|
Water Heater |
|
BasementDevelopment
|
Finished |
|
BasementType
|
Full (finished) |
|
ConstructionStyleAttachment
|
Attached |
|
ExteriorFinish
|
Brick, Vinyl Siding |
|
FoundationType
|
Concrete |
|
HalfBathTotal
|
1 |
|
HeatingFuel
|
Natural Gas |
|
HeatingType
|
Forced Air |
|
StoriesTotal
|
2 |
|
Type
|
Row / Townhouse |
|
UtilityWater
|
Municipal Water |
Parking
Land
|
Acreage
|
No |
|
LandAmenities
|
Park |
|
Sewer
|
Sanitary Sewer |
|
SizeDepth
|
96 Ft |
|
SizeFrontage
|
21 Ft |
|
SizeIrregular
|
21 X 96 Ft |
|
SizeTotalText
|
21 X 96 Ft |
|
ZoningDescription
|
Residential |
Rooms
| Level |
Type |
Length |
Width |
Dimensions |
|
Second Level |
Bedroom |
4.11 m |
2.94 m |
4.11 m x 2.94 m |
|
Second Level |
Bedroom |
3.17 m |
2.69 m |
3.17 m x 2.69 m |
|
Basement |
Recreational, Games Room |
5.99 m |
3.63 m |
5.99 m x 3.63 m |
|
Other |
Other |
6.29 m |
2.89 m |
6.29 m x 2.89 m |
|
Ground Level |
Kitchen |
3.2 m |
2.54 m |
3.2 m x 2.54 m |
|
Ground Level |
Great Room |
3.2 m |
2.54 m |
3.2 m x 2.54 m |
|
Ground Level |
Primary Bedroom |
4.24 m |
4.92 m |
4.24 m x 4.92 m |
Utilities
|
Cable
|
Available |
|
Sewer
|
Installed |
https://www.realtor.ca/real-estate/27733718/621-keatons-way-north-grenville-803-north-grenville-twp-kemptville-south























