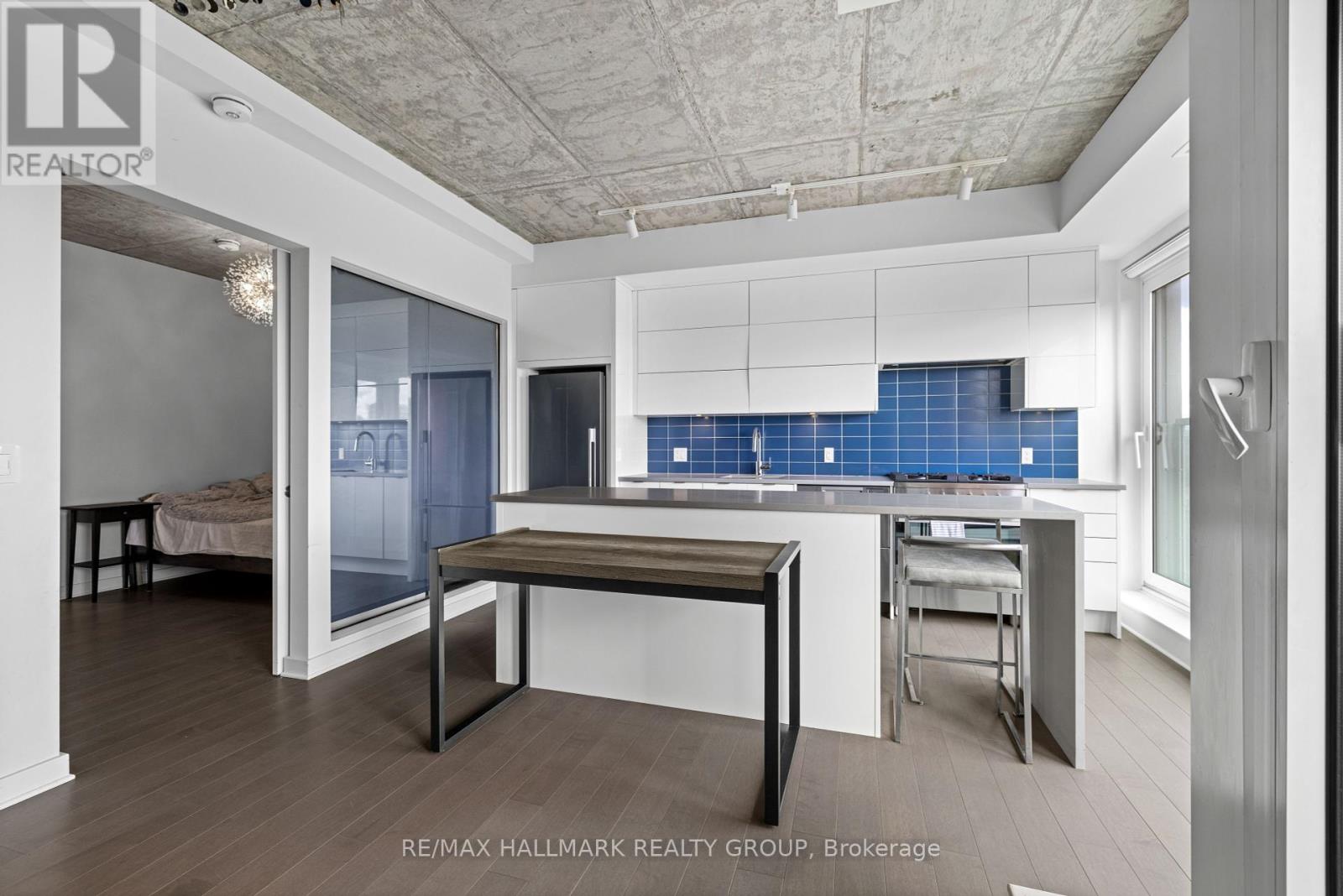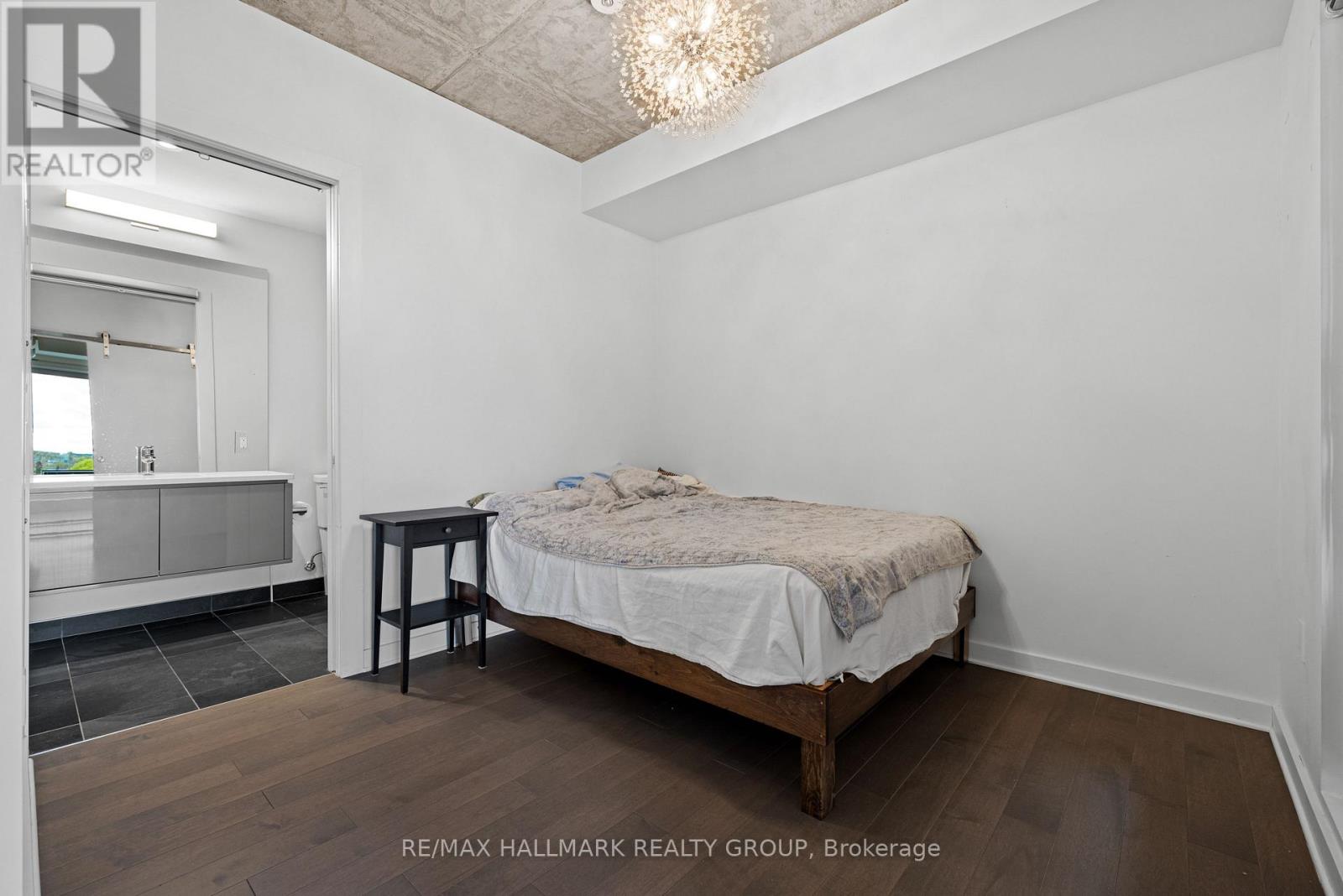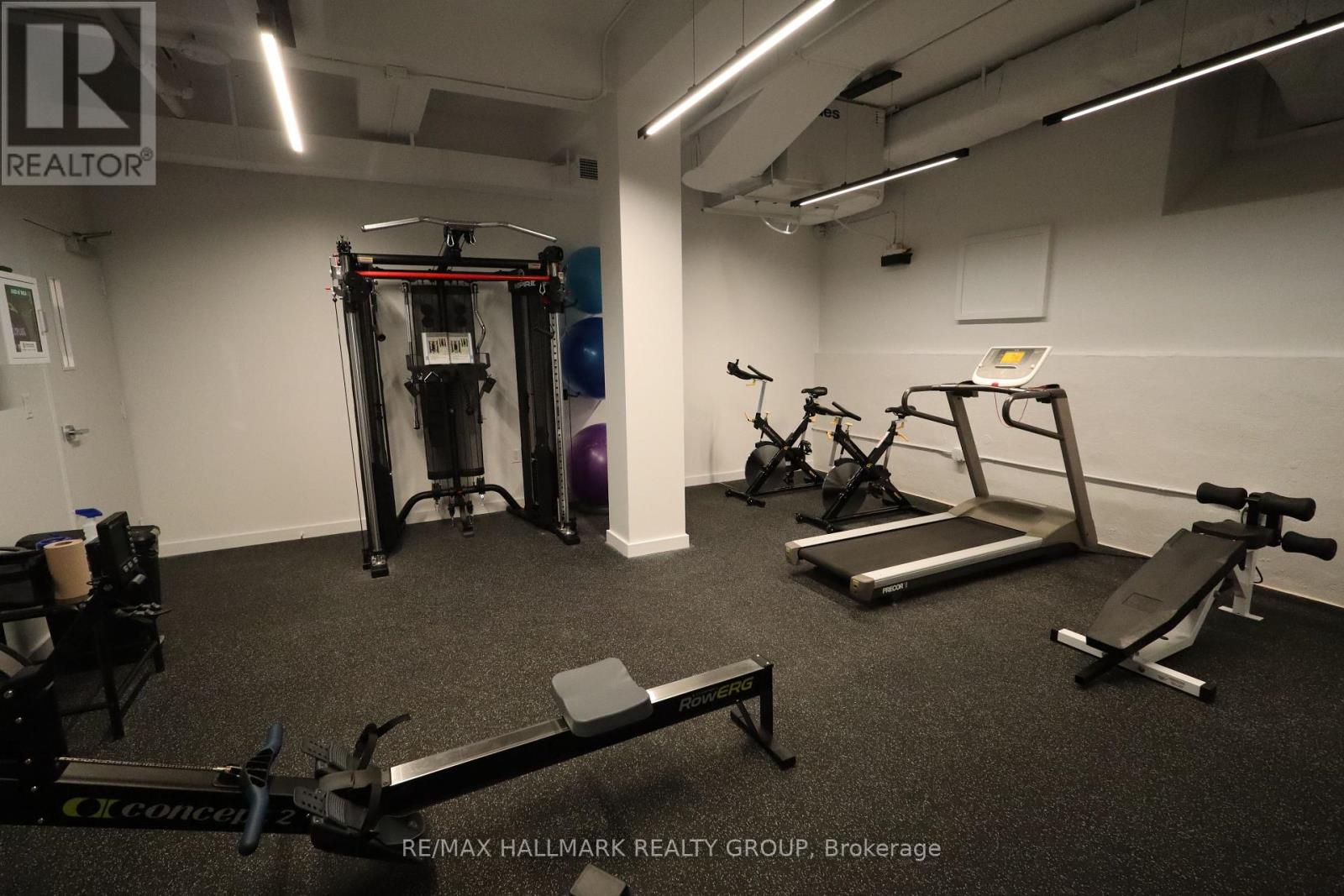607 - 135 Barrette Street Ottawa, Ontario K1L 7Z9
$475,000Maintenance, Water, Parking, Insurance
$655.46 Monthly
Maintenance, Water, Parking, Insurance
$655.46 MonthlyWelcome to Unit 607 at 135 Barrette Street - The St. Charles Market in New Edinburgh! An upscale & remarkable project, built by ModBox Developments. Minutes to all shops, amenities, downtown/lowertown, Global Affairs, the River, public transportation & walking/biking paths! This gorgeous/modern 1-Bed, 1-Bath unit falls nothing short of perfect! Highlights include: High-end Fisher & Paykel appliances (including gas range), 2 tiered dishwasher & an abundance of cupboards/counter space. Designer Caesarstone raw concrete countertops in kitchen & quartz in bathroom (with heated floor!), FULL soundproofing between both neighbours, electronic black-out blinds in kitchen/living area, private balcony with heater & nat-gas BBQ hookup, hardwood floors throughout & full-sized in-unit laundry! Amenities include: Concierge service, Fitness Centre, Party Room, Yoga Studio, Roof top terrace & more! 2 oversized storage lockers (#48 & #49) & Valet parking via innovative automated puzzle parking system. (id:49712)
Property Details
| MLS® Number | X11891162 |
| Property Type | Single Family |
| Community Name | 3402 - Vanier |
| AmenitiesNearBy | Public Transit |
| CommunityFeatures | Pet Restrictions |
| Features | Balcony, In Suite Laundry |
| ParkingSpaceTotal | 1 |
| ViewType | View, City View |
Building
| BathroomTotal | 1 |
| BedroomsAboveGround | 1 |
| BedroomsTotal | 1 |
| Amenities | Exercise Centre, Party Room, Storage - Locker, Security/concierge |
| Appliances | Barbeque, Dishwasher, Dryer, Hood Fan, Microwave, Refrigerator, Stove, Washer |
| ConstructionStatus | Insulation Upgraded |
| CoolingType | Central Air Conditioning |
| ExteriorFinish | Brick |
| FoundationType | Poured Concrete |
| HeatingFuel | Natural Gas |
| HeatingType | Heat Pump |
| SizeInterior | 699.9943 - 798.9932 Sqft |
| Type | Apartment |
Parking
| Underground |
Land
| Acreage | No |
| LandAmenities | Public Transit |
| LandscapeFeatures | Landscaped |
| ZoningDescription | Tm[1276]s364 |
Rooms
| Level | Type | Length | Width | Dimensions |
|---|---|---|---|---|
| Main Level | Living Room | 3.3 m | 3.12 m | 3.3 m x 3.12 m |
| Main Level | Kitchen | 4.31 m | 2.13 m | 4.31 m x 2.13 m |
| Main Level | Primary Bedroom | 3.25 m | 3.04 m | 3.25 m x 3.04 m |
| Main Level | Laundry Room | 1 m | 1 m | 1 m x 1 m |
| Main Level | Foyer | 1.85 m | 1.32 m | 1.85 m x 1.32 m |
| Main Level | Other | 1.82 m | 1.27 m | 1.82 m x 1.27 m |
https://www.realtor.ca/real-estate/27734120/607-135-barrette-street-ottawa-3402-vanier


344 O'connor Street
Ottawa, Ontario K2P 1W1

344 O'connor Street
Ottawa, Ontario K2P 1W1



































