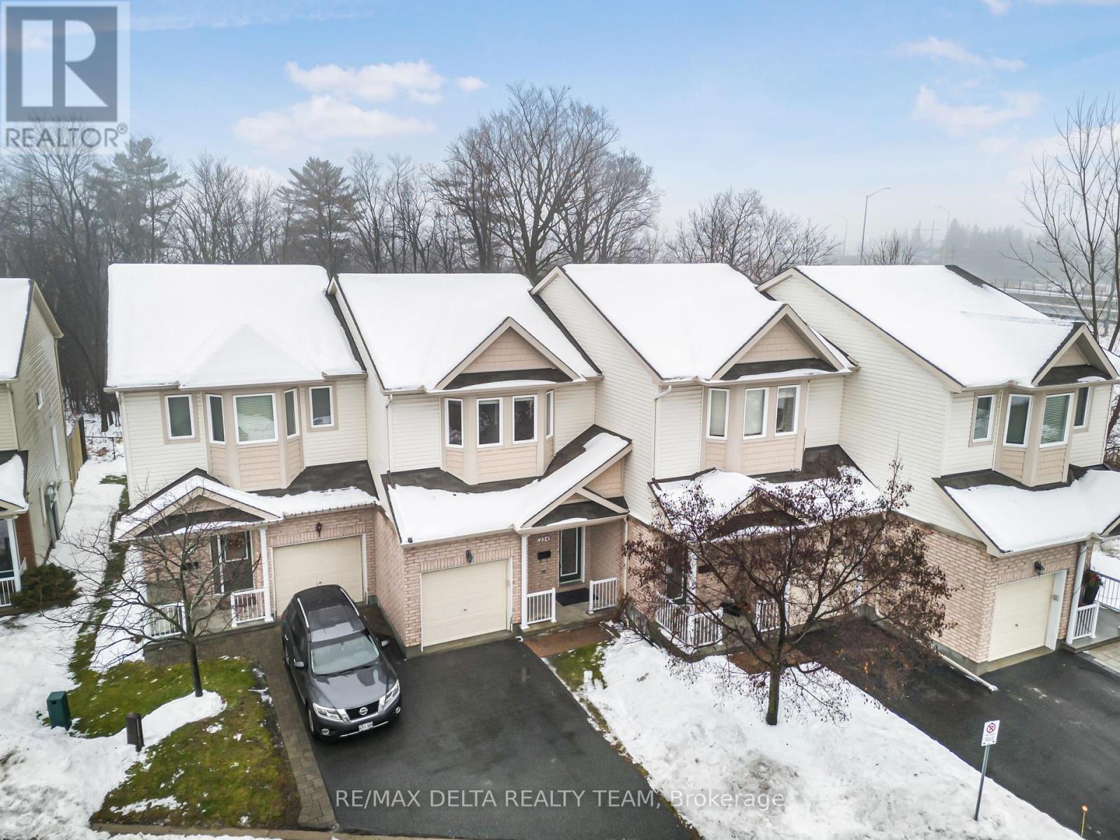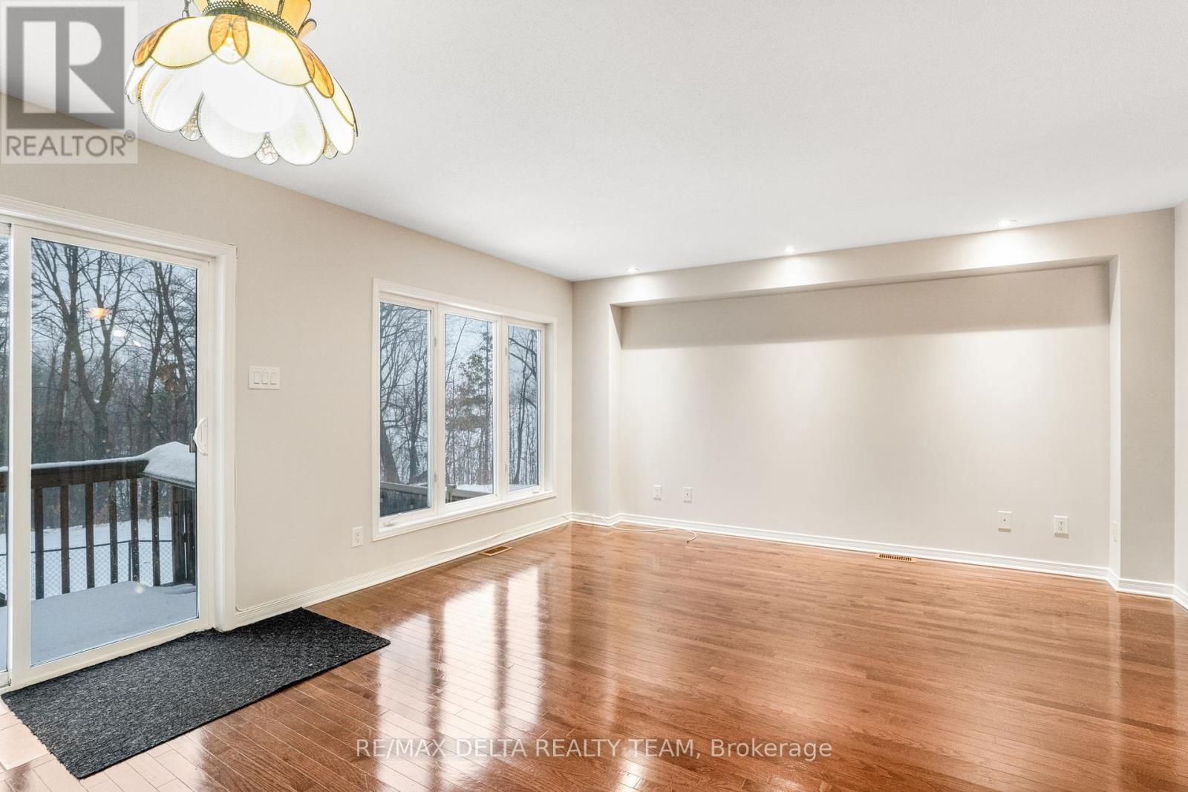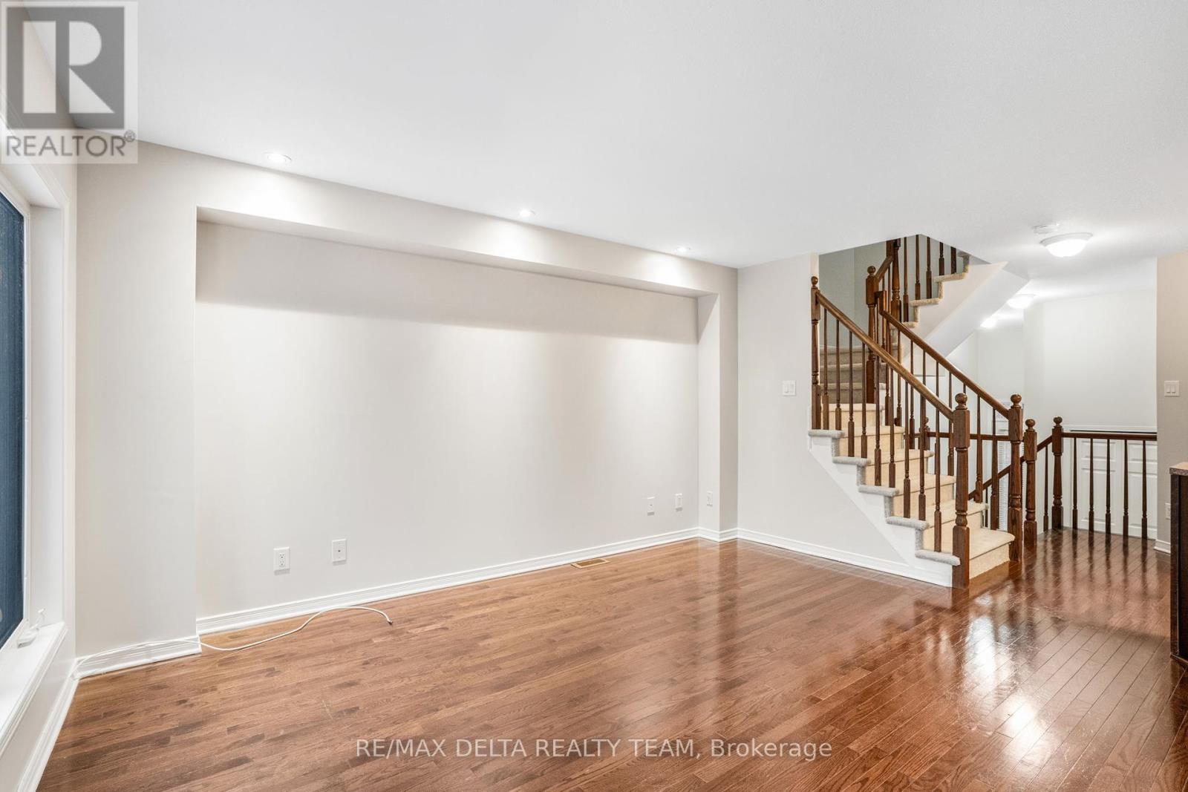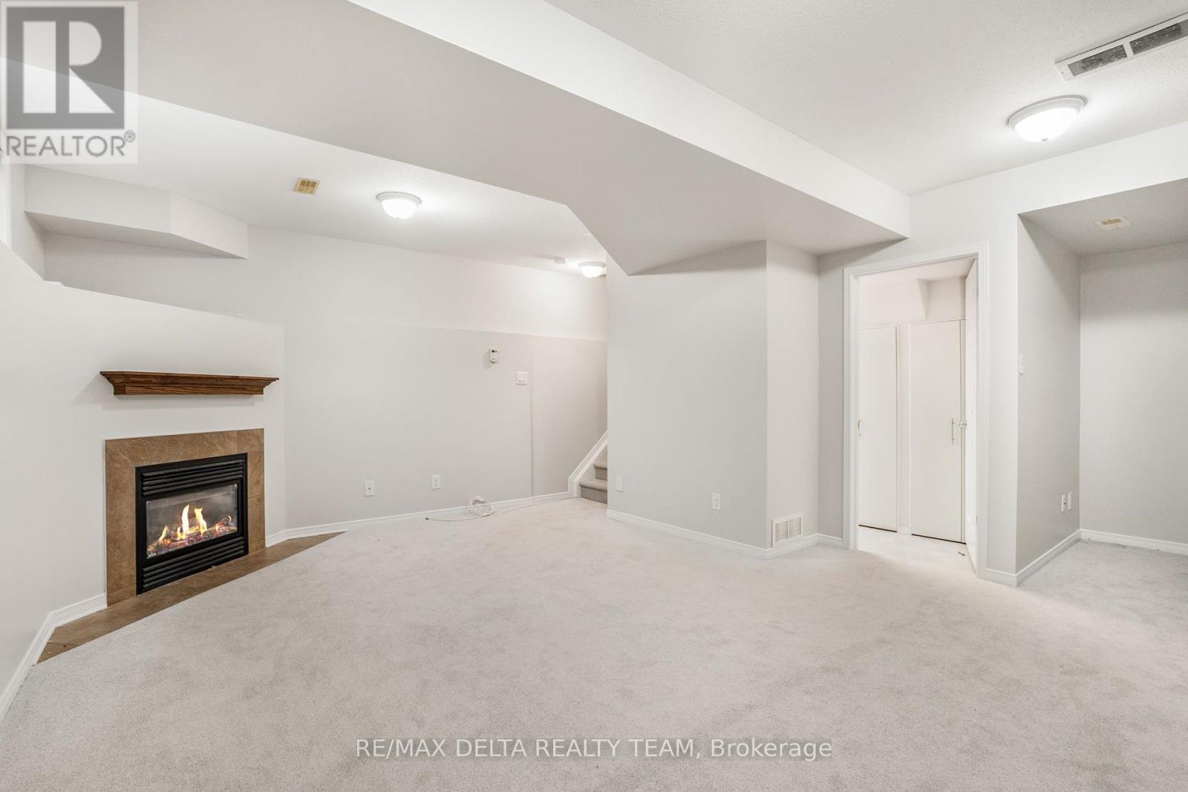234 Parkrose Ottawa, Ontario K4A 0N8
$594,900Maintenance, Parcel of Tied Land
$134.50 Monthly
Maintenance, Parcel of Tied Land
$134.50 MonthlyThis stunning 3-bedroom, 3-bathroom home offers the perfect blend of modern style and serene privacy. Nestled in tranquil location with no rear neighbors, it features breathtaking tread ravine views. The entire home has been updated with fresh paint and plush new carpets! The open concept main floor showcases gleaming hardwood floors and oversized windows, filling the space with natural light. The fully finished basement provides a cozy retreat, complete with a charming fireplace. Conveniently located near Place d'Orleans Shopping Centre, Highway 174, and public transit, with outdoor activities, nature trails, and Petrie Island Beach just minutes away. (id:49712)
Property Details
| MLS® Number | X11891722 |
| Property Type | Single Family |
| Community Name | 1101 - Chatelaine Village |
| AmenitiesNearBy | Public Transit |
| Features | Irregular Lot Size, Ravine |
| ParkingSpaceTotal | 2 |
Building
| BathroomTotal | 3 |
| BedroomsAboveGround | 3 |
| BedroomsTotal | 3 |
| Amenities | Fireplace(s) |
| Appliances | Garage Door Opener Remote(s), Dishwasher, Dryer, Hood Fan, Microwave, Refrigerator, Stove, Washer |
| BasementDevelopment | Finished |
| BasementType | N/a (finished) |
| ConstructionStyleAttachment | Attached |
| CoolingType | Central Air Conditioning |
| ExteriorFinish | Brick |
| FireplacePresent | Yes |
| FoundationType | Concrete |
| HalfBathTotal | 1 |
| HeatingFuel | Natural Gas |
| HeatingType | Forced Air |
| StoriesTotal | 2 |
| Type | Row / Townhouse |
| UtilityWater | Municipal Water |
Parking
| Attached Garage | |
| Inside Entry |
Land
| Acreage | No |
| FenceType | Fenced Yard |
| LandAmenities | Public Transit |
| Sewer | Sanitary Sewer |
| SizeFrontage | 22 Ft ,8 In |
| SizeIrregular | 22.67 Ft |
| SizeTotalText | 22.67 Ft |
| ZoningDescription | Residential |
Rooms
| Level | Type | Length | Width | Dimensions |
|---|---|---|---|---|
| Second Level | Bathroom | 2.46 m | 1.47 m | 2.46 m x 1.47 m |
| Second Level | Primary Bedroom | 4.02 m | 5.22 m | 4.02 m x 5.22 m |
| Second Level | Bathroom | 1.39 m | 3.88 m | 1.39 m x 3.88 m |
| Second Level | Bedroom 2 | 2.59 m | 4.98 m | 2.59 m x 4.98 m |
| Second Level | Bedroom 3 | 2.81 m | 3.73 m | 2.81 m x 3.73 m |
| Basement | Recreational, Games Room | 5.51 m | 5.83 m | 5.51 m x 5.83 m |
| Basement | Utility Room | 3.9 m | 7.06 m | 3.9 m x 7.06 m |
| Main Level | Kitchen | 2.65 m | 2.91 m | 2.65 m x 2.91 m |
| Main Level | Dining Room | 2.65 m | 3.68 m | 2.65 m x 3.68 m |
| Main Level | Living Room | 2.85 m | 4.61 m | 2.85 m x 4.61 m |
| Main Level | Bathroom | 1.47 m | 1.55 m | 1.47 m x 1.55 m |
https://www.realtor.ca/real-estate/27735492/234-parkrose-ottawa-1101-chatelaine-village


2316 St. Joseph Blvd.
Ottawa, Ontario K1C 1E8


2316 St. Joseph Blvd.
Ottawa, Ontario K1C 1E8






































