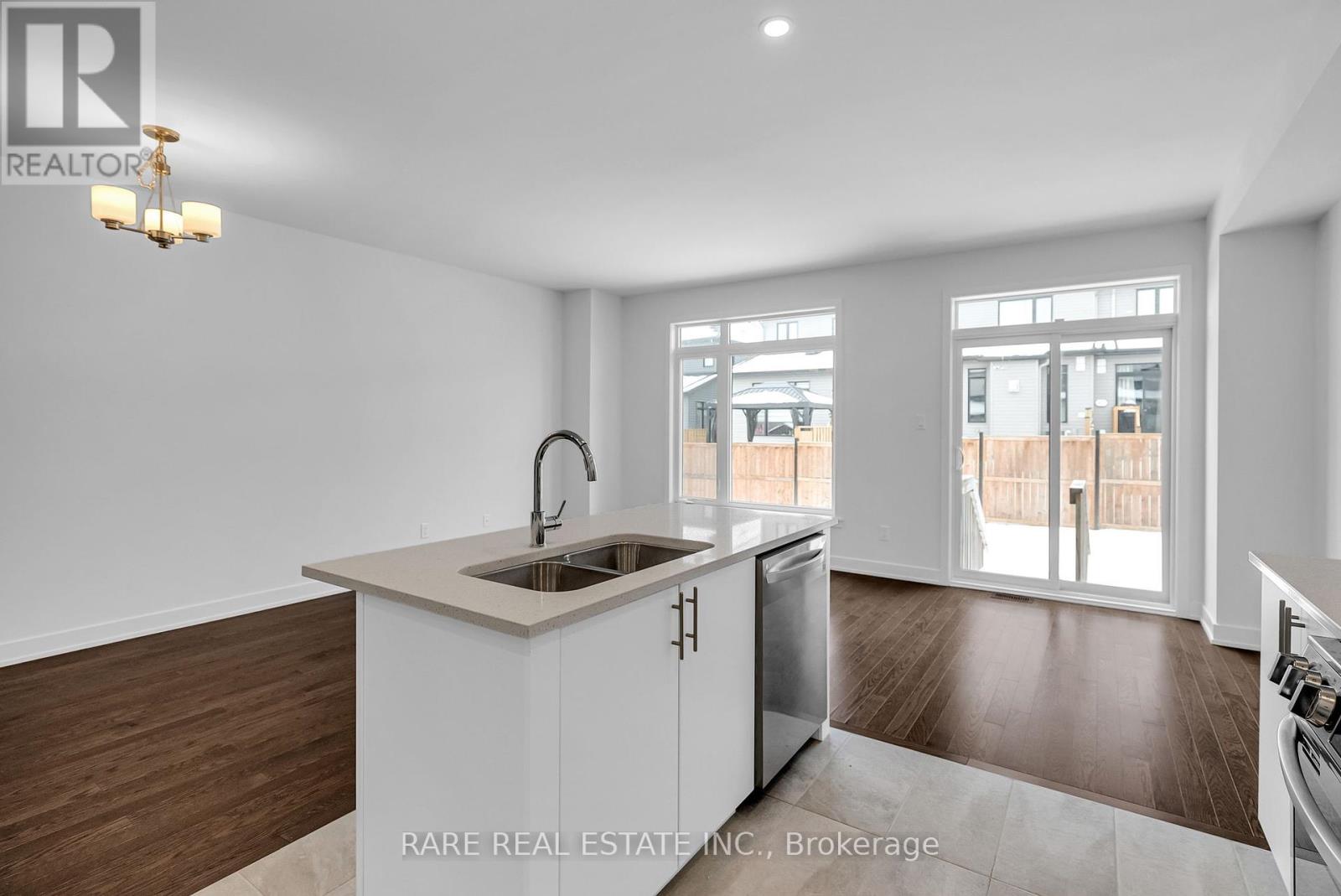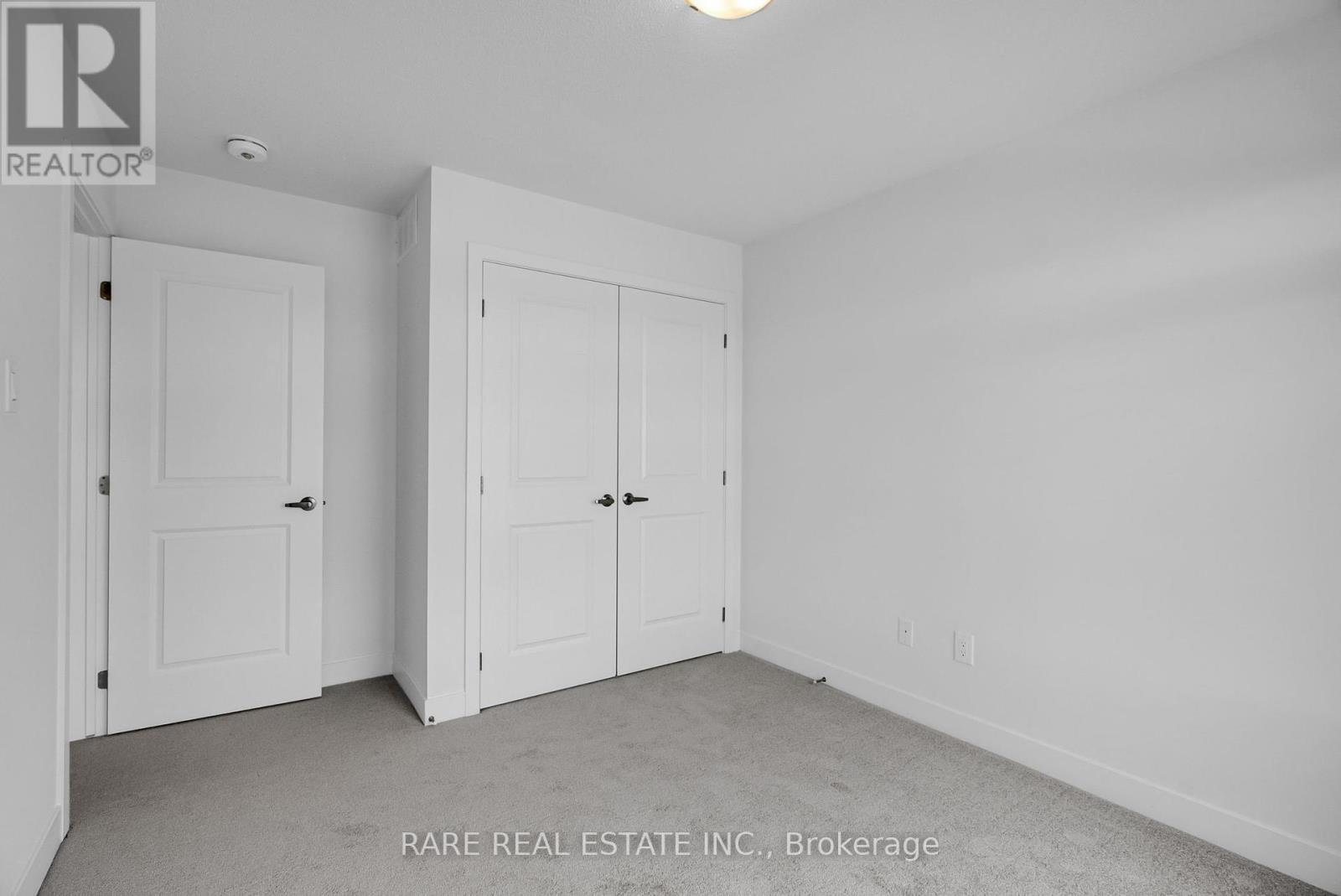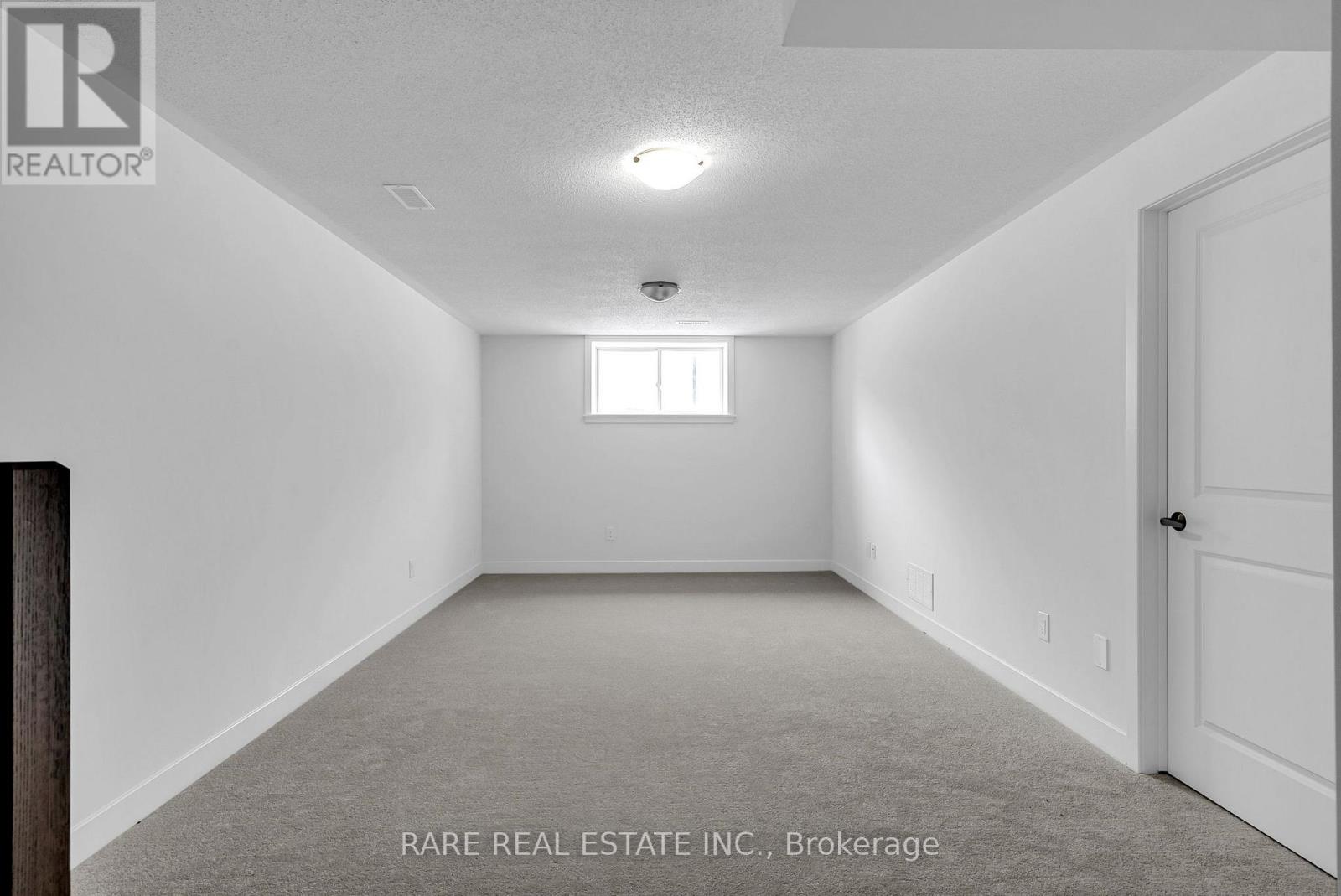3 Bedroom
3 Bathroom
Central Air Conditioning
Forced Air
$637,900
Welcome to this stunning 3-bed, 2.5-bath Claridge Hardy model townhome, designed for modern living. As you step inside, you'll be greeted by a spacious foyer. The open-concept main level is perfect for entertaining, featuring a bright kitchen with stainless steel appliances, a large island, and upgraded quartz countertops. The dedicated dining space flows seamlessly into the great room, which boasts beautiful hardwood flooring. A convenient powder room completes the main level. Upstairs, the primary bedroom is a serene retreat with a large walk-in closet and a 3-piece ensuite. Two additional generous-sized bedrooms and a stylish 4-piece bathroom round out this floor. The finished basement offers versatile recreation space to suit your needs, whether for entertainment or relaxation. This home is ideally located close to schools, parks, and shopping, offering the perfect blend of comfort and convenience. Upgrades include air conditioning, hardwood flooring on the main level, upgraded kitchen backsplash, upgraded quartz countertops & ceramic flooring, and top-tier appliances. Dont miss out on this beautifully upgraded townhome! (id:49712)
Property Details
|
MLS® Number
|
X11891721 |
|
Property Type
|
Single Family |
|
Community Name
|
2013 - Mer Bleue/Bradley Estates/Anderson Park |
|
AmenitiesNearBy
|
Park, Public Transit, Schools |
|
ParkingSpaceTotal
|
3 |
Building
|
BathroomTotal
|
3 |
|
BedroomsAboveGround
|
3 |
|
BedroomsTotal
|
3 |
|
Appliances
|
Dishwasher, Dryer, Hood Fan, Microwave, Refrigerator, Stove, Washer |
|
BasementDevelopment
|
Finished |
|
BasementType
|
Full (finished) |
|
ConstructionStyleAttachment
|
Attached |
|
CoolingType
|
Central Air Conditioning |
|
ExteriorFinish
|
Brick, Stone |
|
FoundationType
|
Poured Concrete |
|
HalfBathTotal
|
1 |
|
HeatingFuel
|
Natural Gas |
|
HeatingType
|
Forced Air |
|
StoriesTotal
|
2 |
|
Type
|
Row / Townhouse |
|
UtilityWater
|
Municipal Water |
Parking
Land
|
Acreage
|
No |
|
LandAmenities
|
Park, Public Transit, Schools |
|
Sewer
|
Sanitary Sewer |
|
SizeDepth
|
93 Ft |
|
SizeFrontage
|
20 Ft |
|
SizeIrregular
|
20.01 X 93.05 Ft |
|
SizeTotalText
|
20.01 X 93.05 Ft |
Rooms
| Level |
Type |
Length |
Width |
Dimensions |
|
Second Level |
Primary Bedroom |
4.06 m |
3.71 m |
4.06 m x 3.71 m |
|
Second Level |
Bedroom 2 |
2.87 m |
3.2 m |
2.87 m x 3.2 m |
|
Second Level |
Bedroom 3 |
2.95 m |
3.3 m |
2.95 m x 3.3 m |
|
Basement |
Recreational, Games Room |
3.43 m |
6.15 m |
3.43 m x 6.15 m |
|
Main Level |
Other |
2.99 m |
6.35 m |
2.99 m x 6.35 m |
|
Main Level |
Kitchen |
2.99 m |
3.53 m |
2.99 m x 3.53 m |
|
Main Level |
Dining Room |
2.89 m |
3.02 m |
2.89 m x 3.02 m |
|
Main Level |
Great Room |
5.89 m |
2.84 m |
5.89 m x 2.84 m |
https://www.realtor.ca/real-estate/27735491/363-broadridge-crescent-ottawa-2013-mer-bleuebradley-estatesanderson-park
RARE REAL ESTATE INC.
3713 Borrisokane Rd
Ottawa,
Ontario
K2J 4J4
(613) 416-6400




































