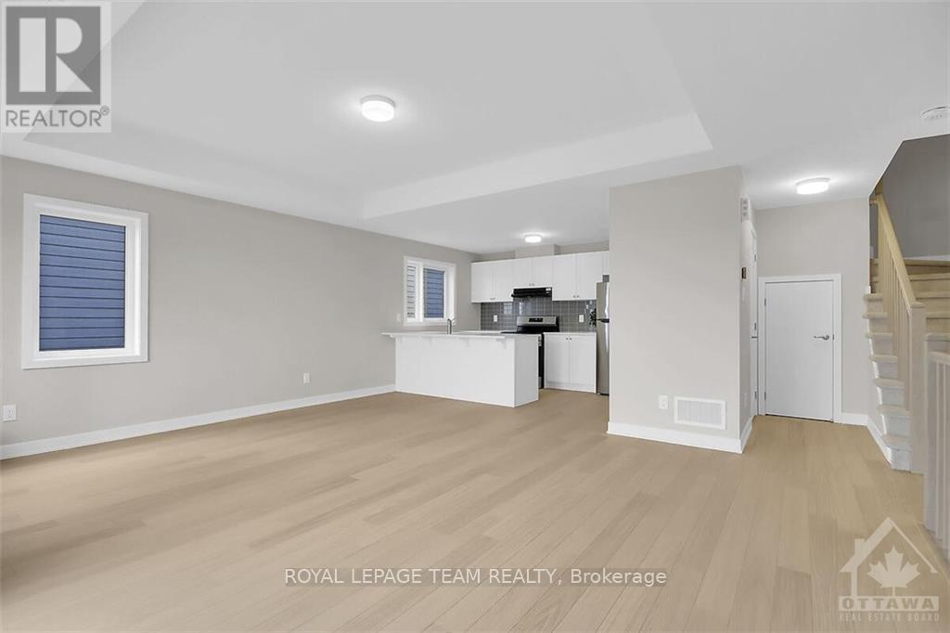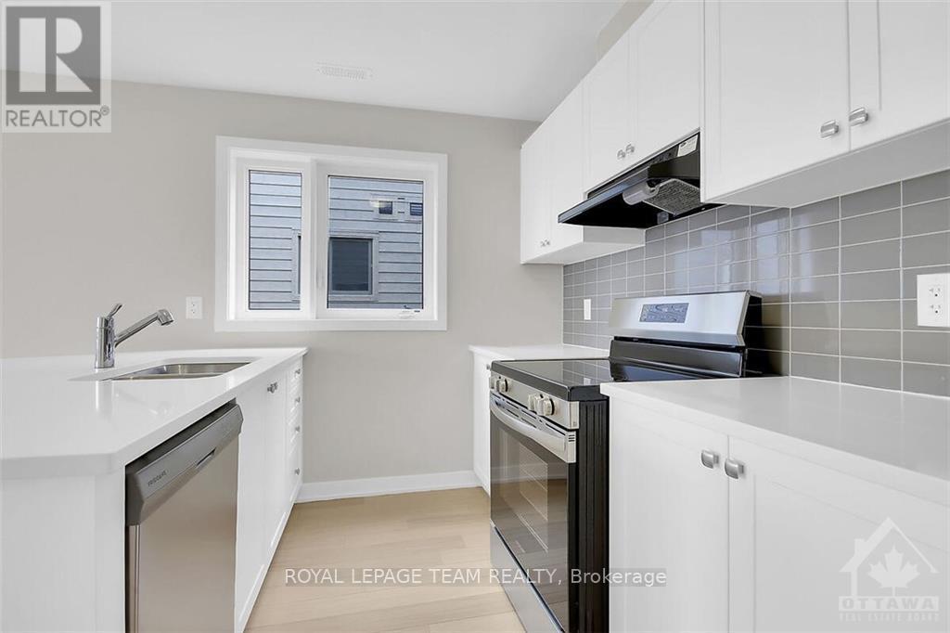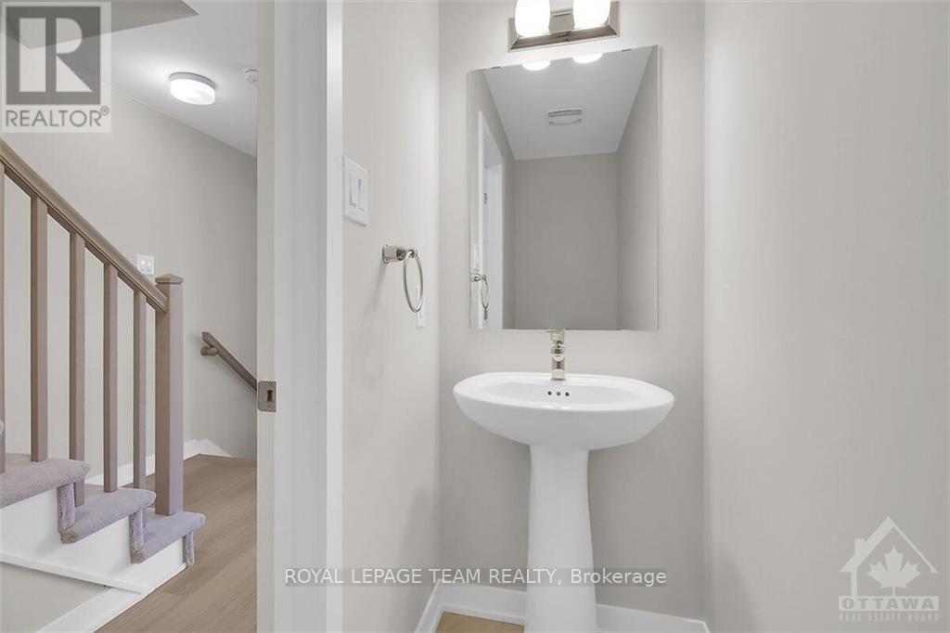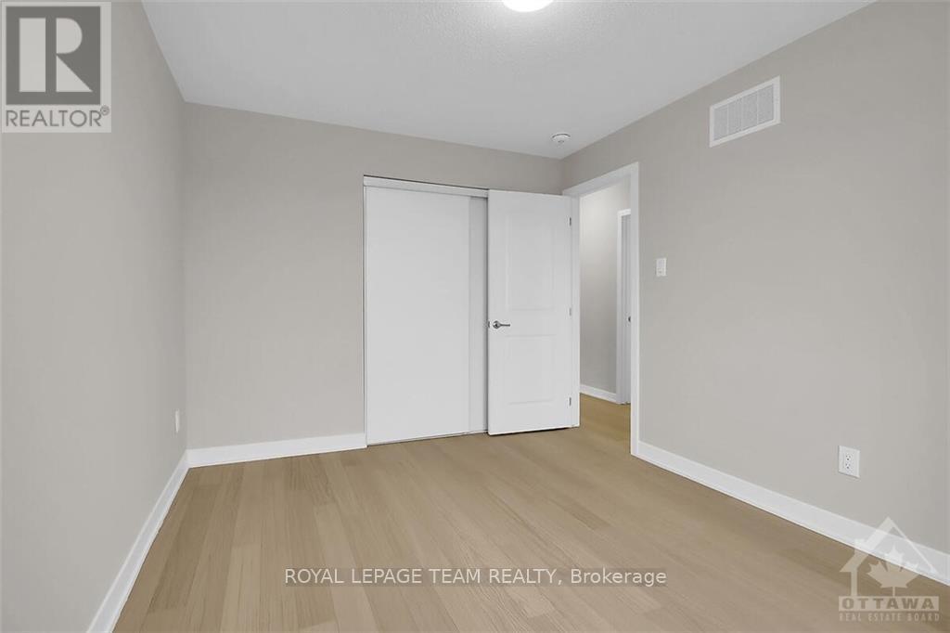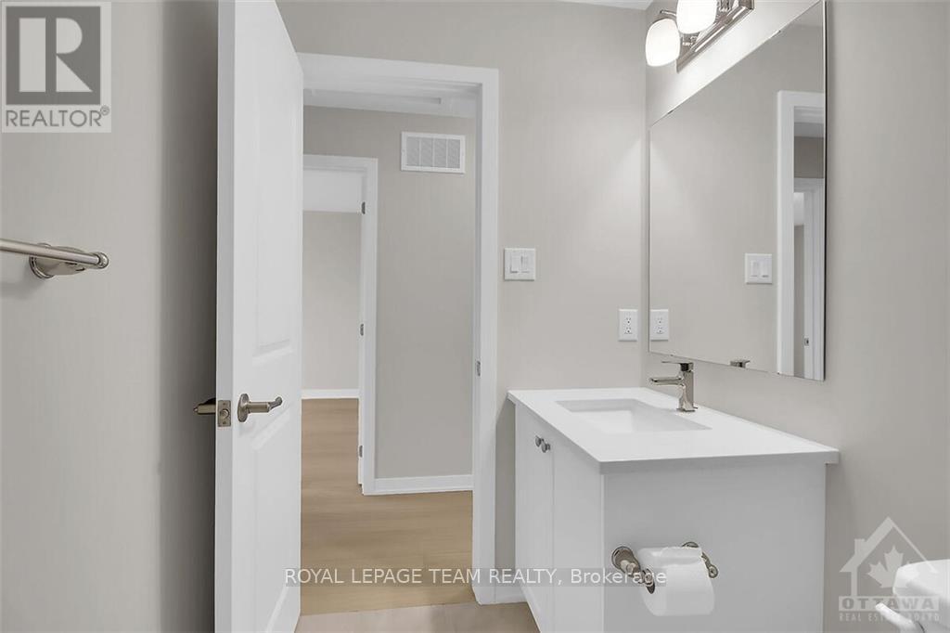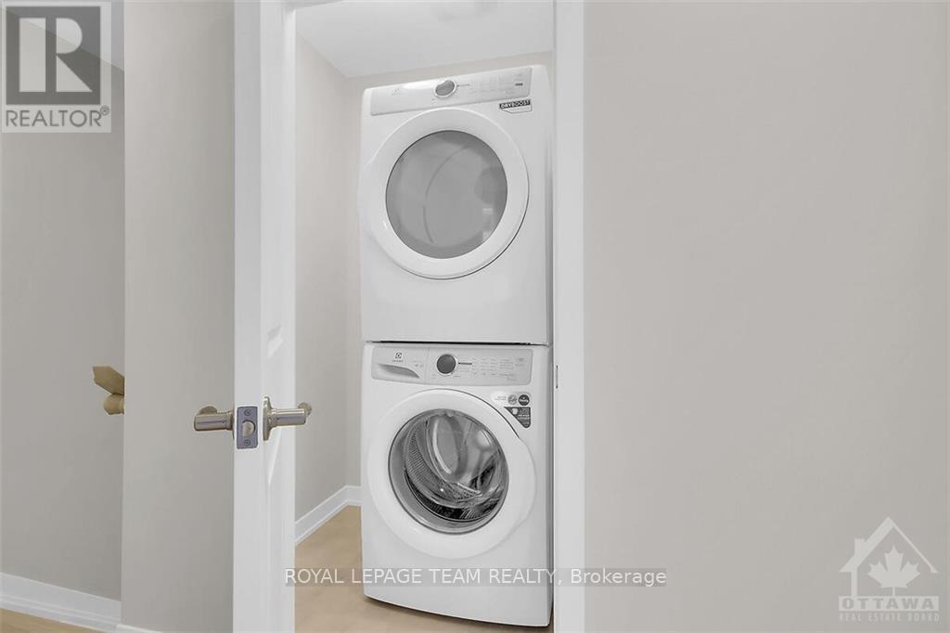322 Parnian Street Ottawa, Ontario K2J 6H3
$2,450 Monthly
This bright and beautiful townhouse is brand new! Enter into the lovely open concept living room/kitchen area and soak up the sun with plenty of natural light pouring in through the windows and balcony door. The balcony is directly off the living room with a secondary balcony off of the upstairs bedroom. This home is equipped with brand new appliance, including a dish washer as well as a washer & dryer upstairs. Upstairs you will also find 3 bedrooms and a full bath. Located in a lovely new development in Half Moon Bay, directly across the street from Black Raven Park! You could be the first to enjoy living in this newly built home!, Flooring: Hardwood, Flooring: Carpet Wall To Wall (id:49712)
Property Details
| MLS® Number | X10441465 |
| Property Type | Single Family |
| Community Name | 7711 - Barrhaven - Half Moon Bay |
| Features | Balcony |
| ParkingSpaceTotal | 1 |
Building
| BathroomTotal | 2 |
| BedroomsAboveGround | 3 |
| BedroomsTotal | 3 |
| Appliances | Blinds, Dishwasher, Dryer, Hood Fan, Refrigerator, Stove, Washer |
| CoolingType | Central Air Conditioning |
| HeatingFuel | Natural Gas |
| HeatingType | Forced Air |
| StoriesTotal | 2 |
| SizeInterior | 1199.9898 - 1398.9887 Sqft |
| Type | Row / Townhouse |
| UtilityWater | Municipal Water |
Land
| Acreage | No |
| ZoningDescription | Res |
Rooms
| Level | Type | Length | Width | Dimensions |
|---|---|---|---|---|
| Second Level | Living Room | 5.53 m | 4.41 m | 5.53 m x 4.41 m |
| Second Level | Kitchen | 3.55 m | 2.59 m | 3.55 m x 2.59 m |
| Second Level | Bathroom | 2.66 m | 0.83 m | 2.66 m x 0.83 m |
| Third Level | Bedroom | 2.97 m | 2.87 m | 2.97 m x 2.87 m |
| Third Level | Bedroom | 3.73 m | 2.97 m | 3.73 m x 2.97 m |
| Third Level | Bedroom | 3.25 m | 2.92 m | 3.25 m x 2.92 m |
| Third Level | Bathroom | 2.46 m | 1.47 m | 2.46 m x 1.47 m |
| Third Level | Laundry Room | 1.32 m | 1.16 m | 1.32 m x 1.16 m |
https://www.realtor.ca/real-estate/27675555/322-parnian-street-ottawa-7711-barrhaven-half-moon-bay


5536 Manotick Main St
Manotick, Ontario K4M 1A7






