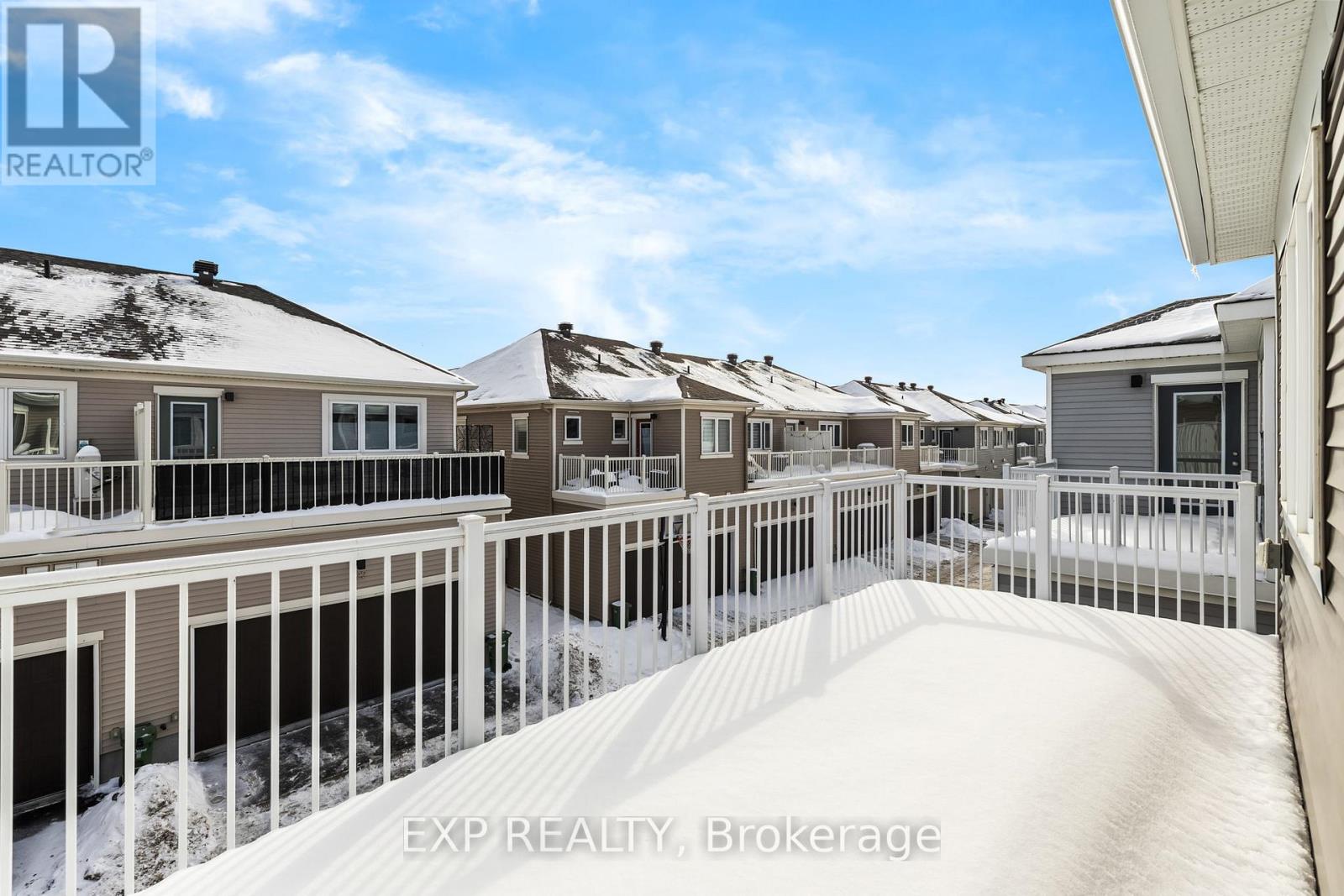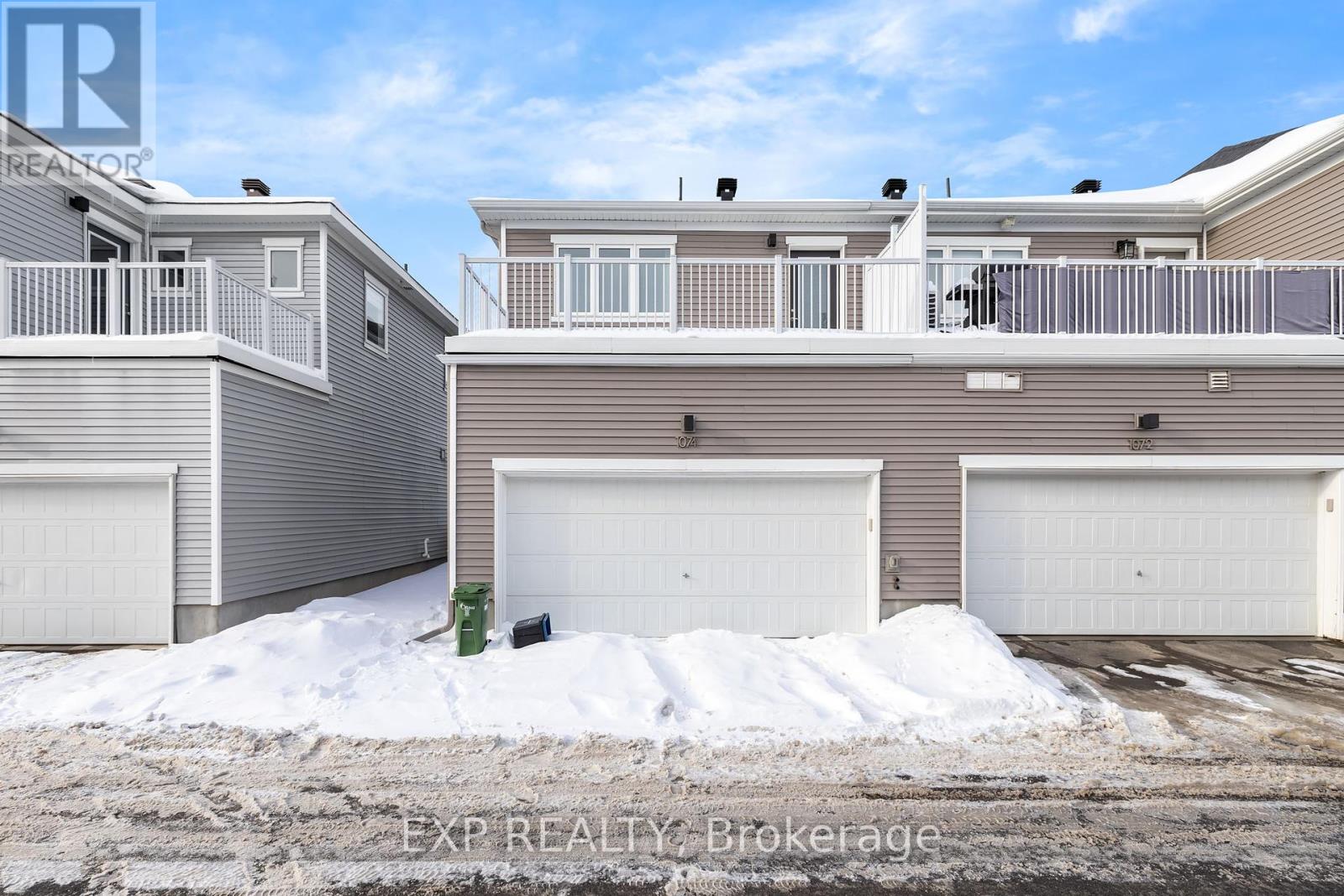3 Bedroom
3 Bathroom
1,500 - 2,000 ft2
Central Air Conditioning, Ventilation System
Forced Air
$649,900
RARE FIND! 2-CAR GARAGE END UNIT TOWNHOME, Welcome to 1074 Chapman Mills, a beautifully built 2020 townhome located just 5 minutes from Marketplace Barr haven Plaza. The main level features an open-concept layout, a modern kitchen with upgraded countertops, and ample cabinetry. On the second floor, you'll find a spacious primary bedroom with an ensuite bath and walk-in closet, plus two additional generously sized bedrooms, a 3-piece full bathroom, and a loft with the potential to be converted into a 4th bedroom. Enjoy the convenience of upstairs laundry and step out onto your private balcony, perfect for morning coffee or summer barbecues. The lower level offers a large recreation room and a storage area for added convenience. Prime Location! Close to top-rated schools, shopping, and amenities, and positioned near future LRT plans. (id:49712)
Open House
This property has open houses!
Starts at:
2:00 pm
Ends at:
4:00 pm
Property Details
|
MLS® Number
|
X11975283 |
|
Property Type
|
Single Family |
|
Neigbourhood
|
Barrhaven West |
|
Community Name
|
7704 - Barrhaven - Heritage Park |
|
Parking Space Total
|
2 |
Building
|
Bathroom Total
|
3 |
|
Bedrooms Above Ground
|
3 |
|
Bedrooms Total
|
3 |
|
Appliances
|
Dishwasher, Dryer, Garage Door Opener, Hood Fan, Refrigerator, Stove, Washer |
|
Basement Development
|
Finished |
|
Basement Type
|
Full (finished) |
|
Construction Style Attachment
|
Attached |
|
Cooling Type
|
Central Air Conditioning, Ventilation System |
|
Exterior Finish
|
Brick Facing |
|
Foundation Type
|
Poured Concrete |
|
Half Bath Total
|
1 |
|
Heating Fuel
|
Natural Gas |
|
Heating Type
|
Forced Air |
|
Stories Total
|
2 |
|
Size Interior
|
1,500 - 2,000 Ft2 |
|
Type
|
Row / Townhouse |
|
Utility Water
|
Municipal Water |
Parking
Land
|
Acreage
|
No |
|
Sewer
|
Sanitary Sewer |
|
Size Depth
|
61 Ft ,9 In |
|
Size Frontage
|
25 Ft |
|
Size Irregular
|
25 X 61.8 Ft |
|
Size Total Text
|
25 X 61.8 Ft |
Rooms
| Level |
Type |
Length |
Width |
Dimensions |
|
Second Level |
Primary Bedroom |
3.5357 m |
3.7186 m |
3.5357 m x 3.7186 m |
|
Second Level |
Bathroom |
1.7374 m |
3.109 m |
1.7374 m x 3.109 m |
|
Second Level |
Bedroom |
2.8651 m |
3.7795 m |
2.8651 m x 3.7795 m |
|
Second Level |
Bedroom |
2.8956 m |
2.987 m |
2.8956 m x 2.987 m |
|
Second Level |
Laundry Room |
|
|
Measurements not available |
|
Second Level |
Loft |
|
|
Measurements not available |
|
Basement |
Recreational, Games Room |
5.2121 m |
7.2238 m |
5.2121 m x 7.2238 m |
|
Main Level |
Living Room |
5.8217 m |
4.6025 m |
5.8217 m x 4.6025 m |
|
Main Level |
Kitchen |
2.4079 m |
2.8346 m |
2.4079 m x 2.8346 m |
|
Main Level |
Dining Room |
2.7127 m |
2.8346 m |
2.7127 m x 2.8346 m |
|
Main Level |
Bathroom |
1.5575 m |
1.4935 m |
1.5575 m x 1.4935 m |
Utilities
|
Cable
|
Available |
|
Sewer
|
Available |
https://www.realtor.ca/real-estate/27921549/1074-chapman-mills-drive-ottawa-7704-barrhaven-heritage-park



























