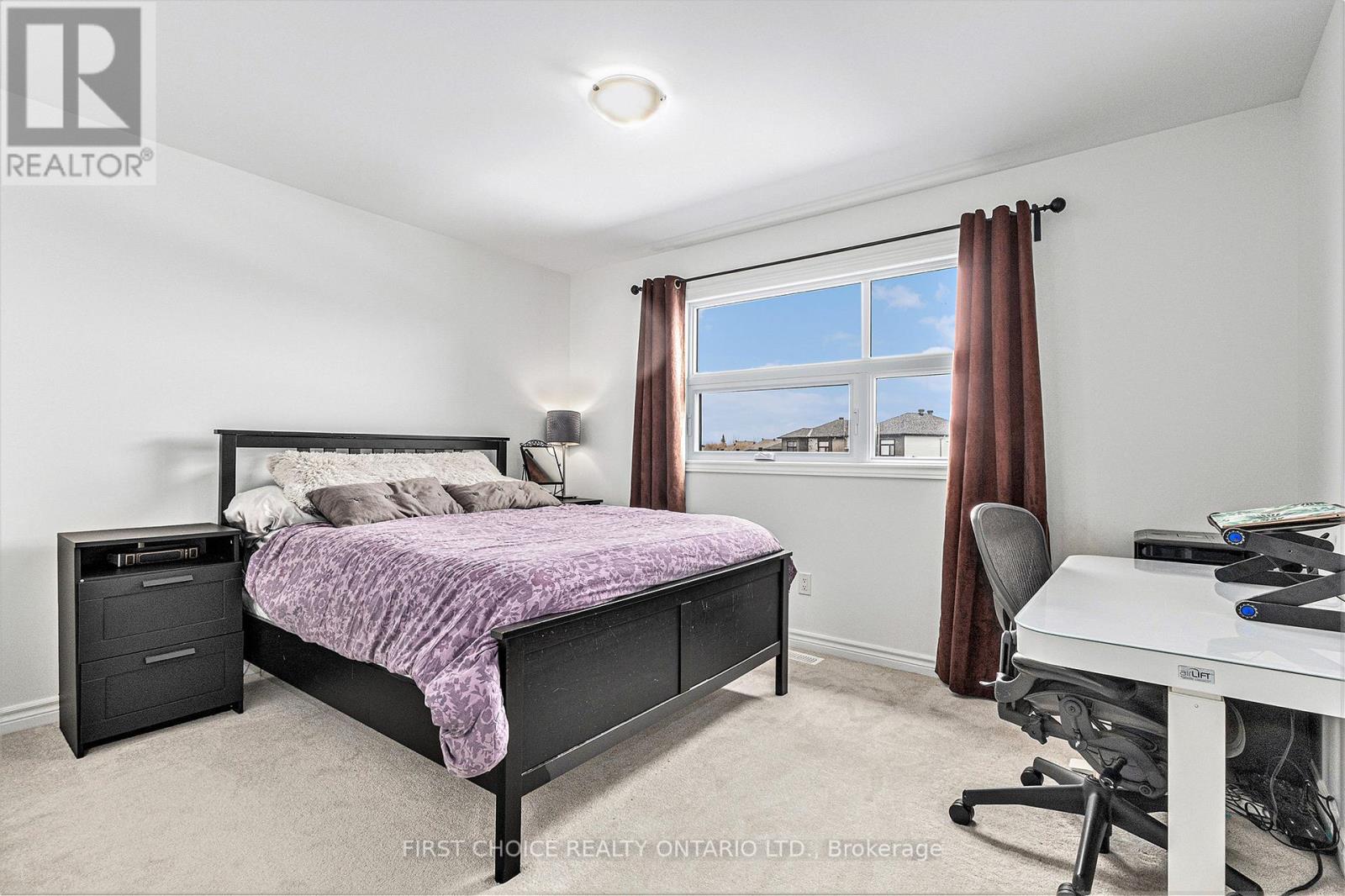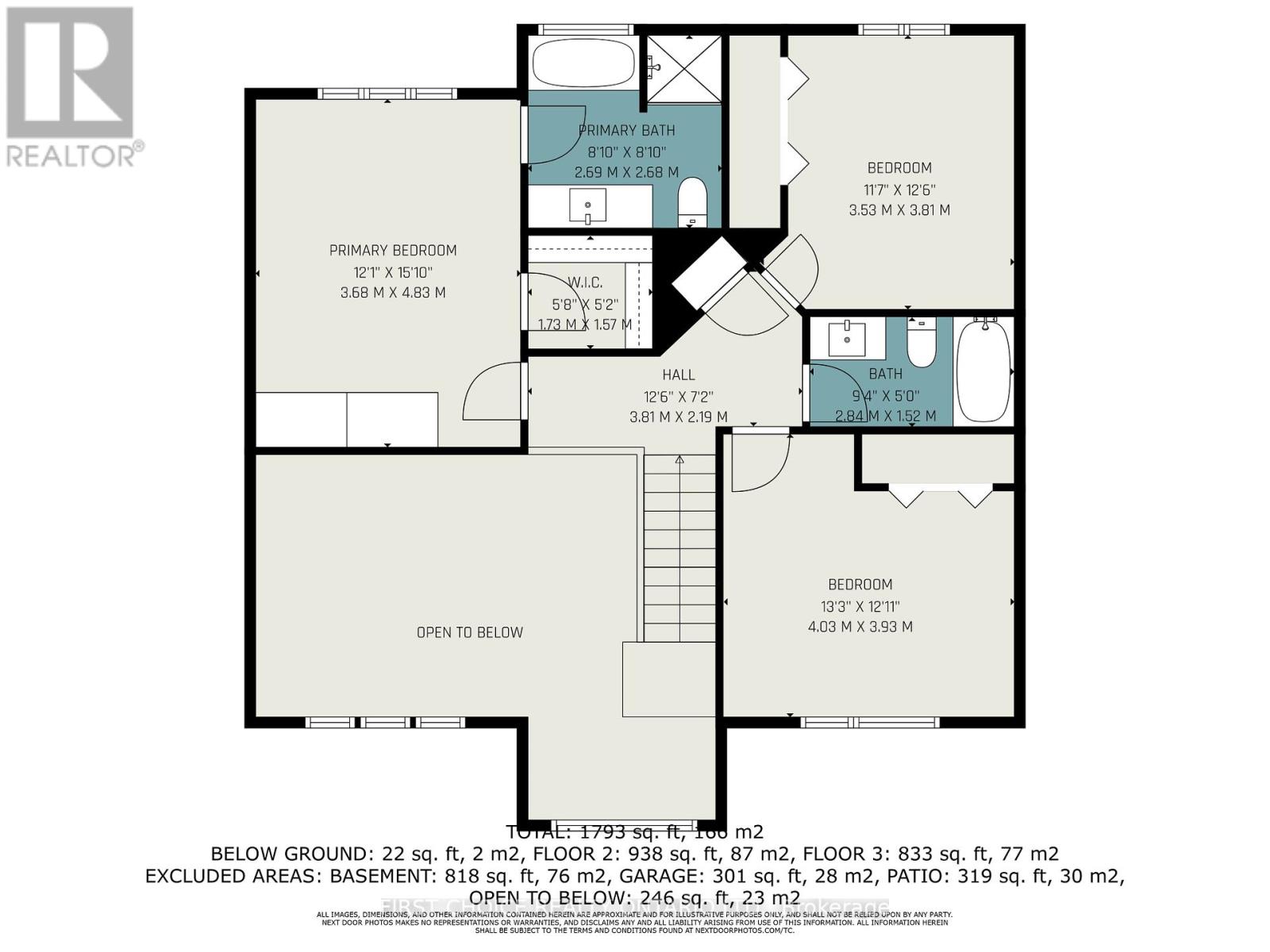3 Bedroom
3 Bathroom
2,000 - 2,500 ft2
Fireplace
Central Air Conditioning
Forced Air
$739,789
Stunning Moderna 3 model by ANCO Homes, is Move-In Ready! Step into modern elegance with this beautifully designed model, featuring cathedral ceilings and an open-concept layout perfect for entertaining. The great room is bathed in natural light from floor-to-ceiling windows, seamlessly flowing into a spacious eat-in kitchen complete with quartz countertops, a Chef's Island breakfast bar, high-end stainless steel appliances, a gas stove, and a massive walk-in pantry. Upstairs, you'll find three generous bedrooms, including a king-size primary suite with a luxurious spa-like ensuite and a walk-in closet. Enjoy breathtaking views and abundant natural daylight from every level of this stunning home.The unspoiled basement offers ample storage and is rough-in ready for future customization. Outside, relax on your custom PVC deck or unwind in the sunken hot tub, all while enjoying the privacy of no rear neighbors. Built in 2021, this home is modern, immaculate, and move-in ready, with flexible closing available. Nestled in a family-oriented neighborhood within walking distance to the park, community center, river, and much more. This home is a must-see! AN EXCEPTIONAL FIND!!! (id:49712)
Property Details
|
MLS® Number
|
X12027834 |
|
Property Type
|
Single Family |
|
Community Name
|
610 - Alfred and Plantagenet Twp |
|
Parking Space Total
|
4 |
Building
|
Bathroom Total
|
3 |
|
Bedrooms Above Ground
|
3 |
|
Bedrooms Total
|
3 |
|
Appliances
|
Garage Door Opener Remote(s), Dishwasher, Dryer, Garage Door Opener, Stove, Washer, Refrigerator |
|
Basement Development
|
Unfinished |
|
Basement Type
|
N/a (unfinished) |
|
Construction Style Attachment
|
Detached |
|
Cooling Type
|
Central Air Conditioning |
|
Exterior Finish
|
Brick Facing |
|
Fireplace Present
|
Yes |
|
Foundation Type
|
Poured Concrete |
|
Half Bath Total
|
1 |
|
Heating Fuel
|
Natural Gas |
|
Heating Type
|
Forced Air |
|
Stories Total
|
2 |
|
Size Interior
|
2,000 - 2,500 Ft2 |
|
Type
|
House |
|
Utility Water
|
Municipal Water |
Parking
Land
|
Acreage
|
No |
|
Sewer
|
Sanitary Sewer |
|
Size Depth
|
163 Ft |
|
Size Frontage
|
12 Ft ,4 In |
|
Size Irregular
|
12.4 X 163 Ft |
|
Size Total Text
|
12.4 X 163 Ft |
Rooms
| Level |
Type |
Length |
Width |
Dimensions |
|
Second Level |
Primary Bedroom |
5.1 m |
3.9 m |
5.1 m x 3.9 m |
|
Second Level |
Bedroom 2 |
3 m |
4.2 m |
3 m x 4.2 m |
|
Second Level |
Bedroom 3 |
42 m |
3.4 m |
42 m x 3.4 m |
|
Basement |
Utility Room |
3.4 m |
3.6 m |
3.4 m x 3.6 m |
|
Basement |
Recreational, Games Room |
7.1 m |
6.8 m |
7.1 m x 6.8 m |
|
Main Level |
Foyer |
2.1 m |
1.7 m |
2.1 m x 1.7 m |
|
Main Level |
Living Room |
3.1 m |
5.8 m |
3.1 m x 5.8 m |
|
Main Level |
Dining Room |
3.9 m |
4 m |
3.9 m x 4 m |
|
Main Level |
Kitchen |
3.8 m |
3.7 m |
3.8 m x 3.7 m |
|
Main Level |
Laundry Room |
2.4 m |
2.6 m |
2.4 m x 2.6 m |
|
Main Level |
Pantry |
1.7 m |
2 m |
1.7 m x 2 m |
https://www.realtor.ca/real-estate/28043618/172-bordeau-street-alfred-and-plantagenet-610-alfred-and-plantagenet-twp













































