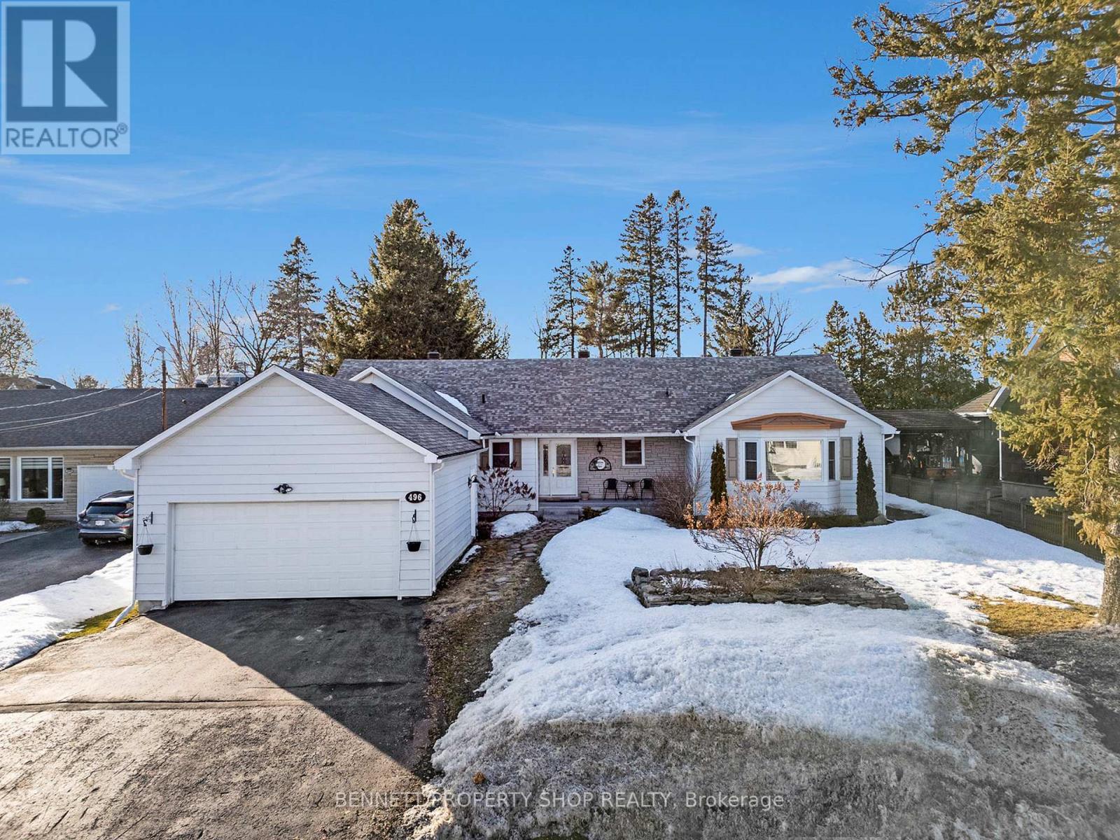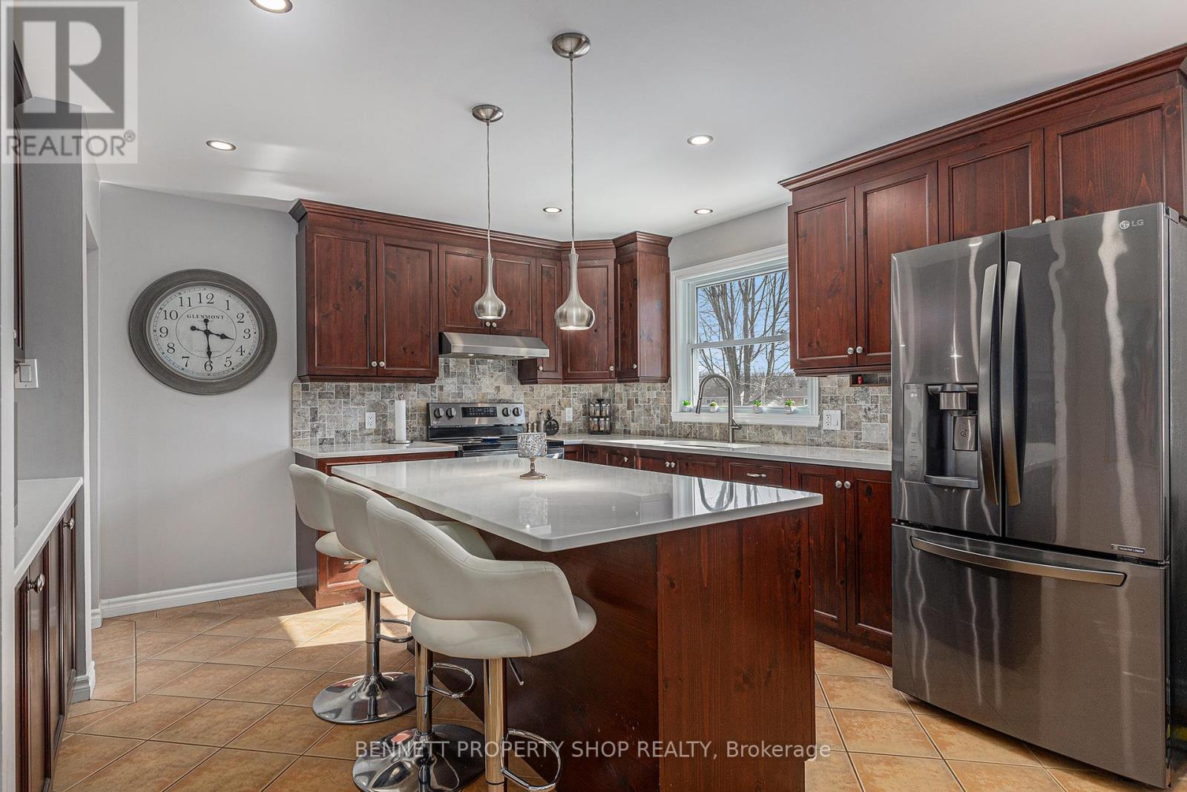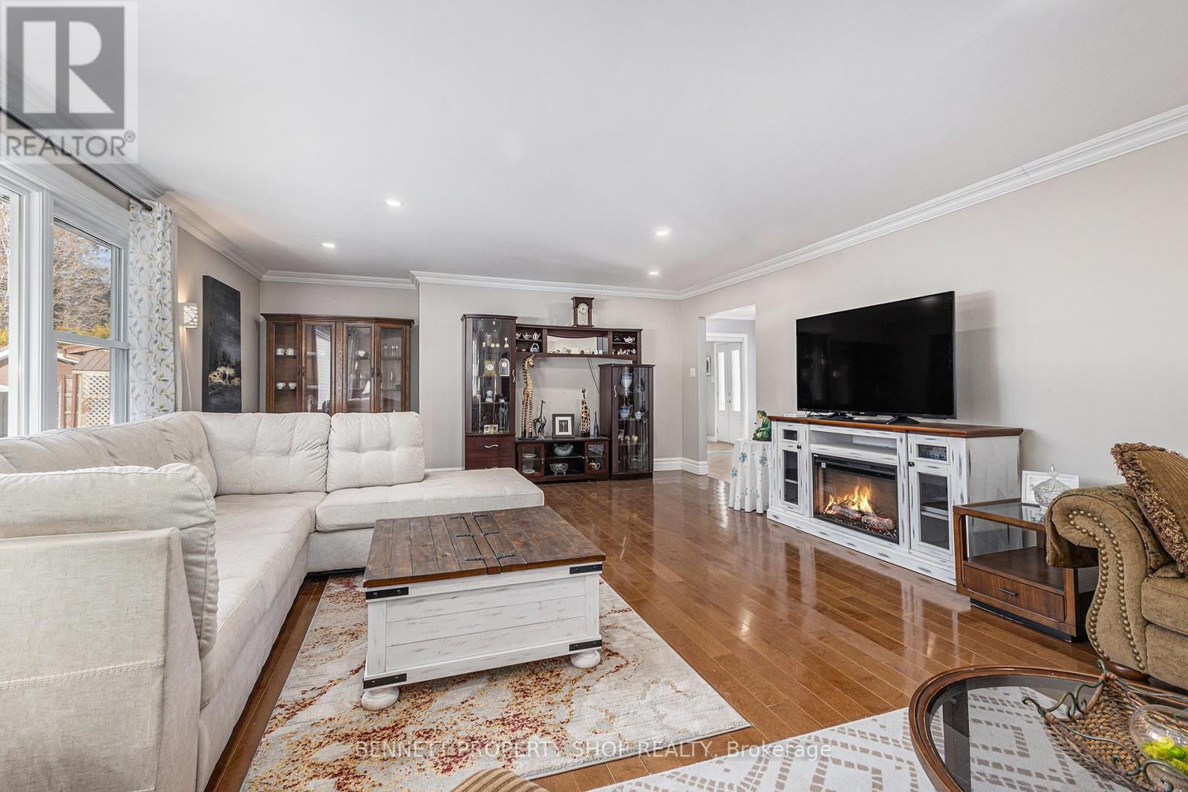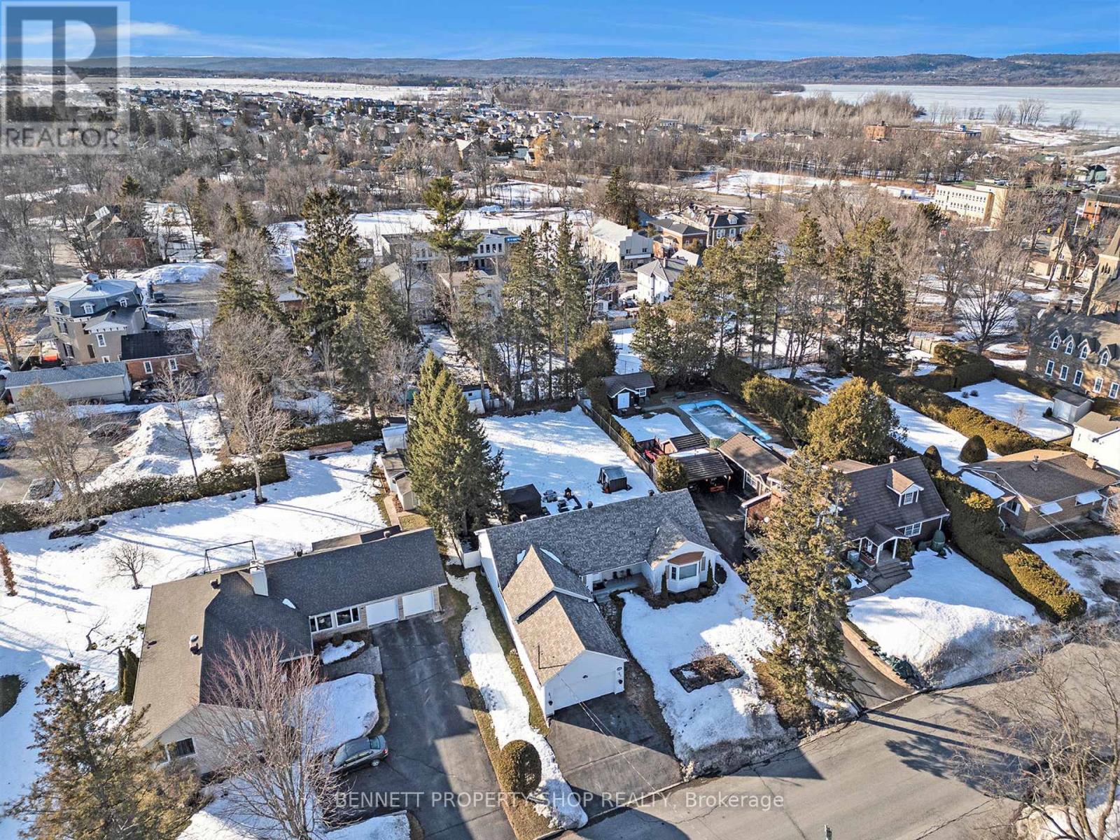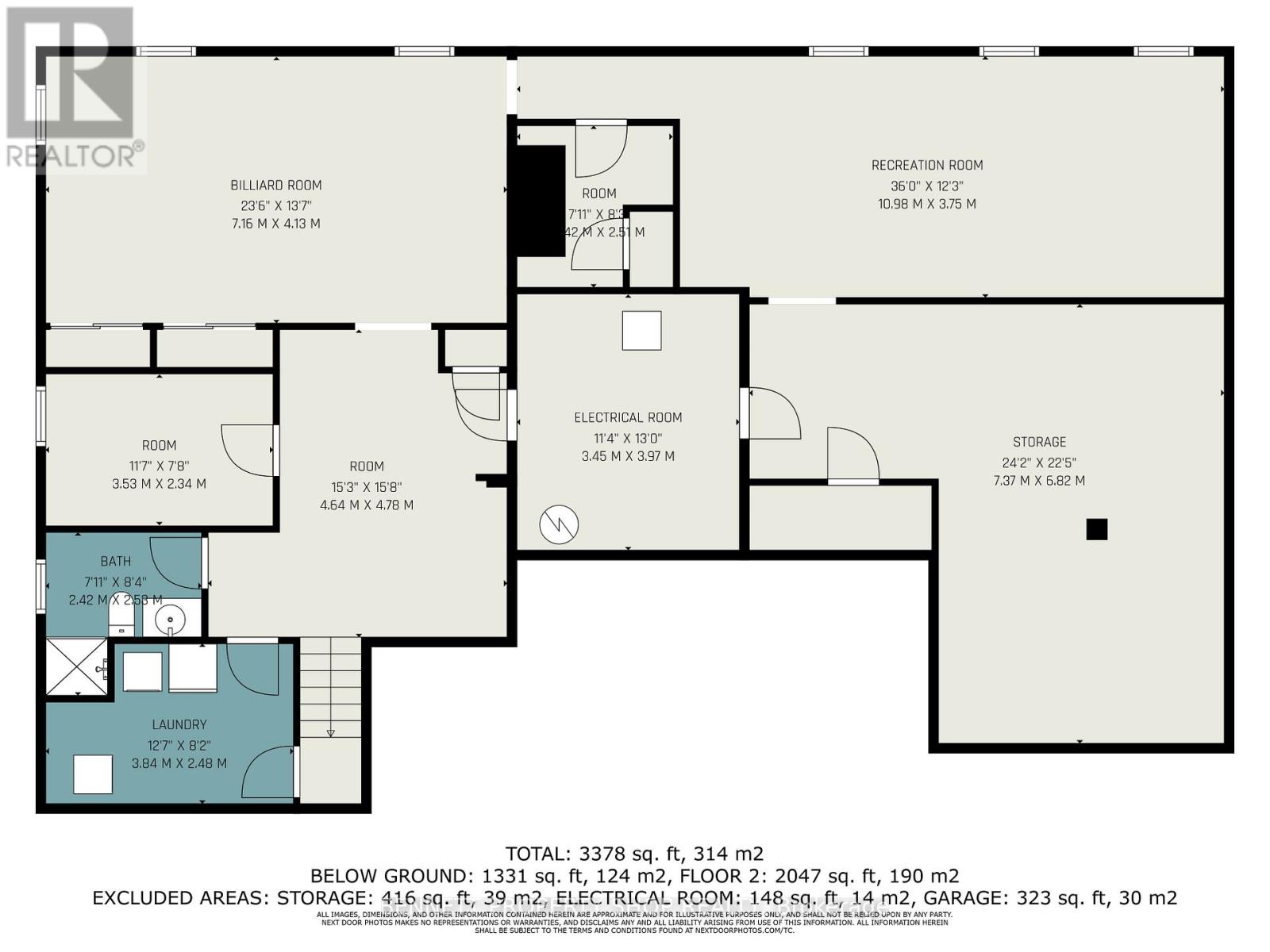3 Bedroom
4 Bathroom
Bungalow
Central Air Conditioning, Air Exchanger
Forced Air
$599,900
Turnkey modern family living awaits!! This 4 bedroom, 4 bathroom home, boasts a sprawling lower level and HUGE fenced back yard with gazebo & hot tub in the heart of Hawkesbury. The open concept chefs kitchen + dining room exudes style and functionality with quartz countertops, stainless steel appliances, and island bar seating perfect for entertaining. Light pours into the oversized living room with a large lookout window to watch the kids in your private backyard. One room over, a quasi-mud room currently used as auxiliary space for an office, allows easy backyard access onto your stone patio. Two large secondary rooms are complemented by an expansive primary suite, boasting a luxurious ensuite and generous cedar-closet space. The fully finished basement is an entertainers paradise, offering a game room with a pool table, a separate spacious rec room, a fourth bedroom or office, and a full washroom. A third large room offers space for a home gym, kids play room, additional office, or storage. A savvy investor could consider converting the lower level into a spacious functional secondary suite to generate additional monthly income. With almost all major systems recently upgraded, and the meticulous upkeep of the home; the pride of ownership is evident throughout!! The attached 2 car garage adds convenience, while the fantastic location provides easy access to schools, parks, recreation facilities and amenities. Schedule your private viewing of this turnkey gem before its too late!! (id:49712)
Property Details
|
MLS® Number
|
X12028498 |
|
Property Type
|
Single Family |
|
Community Name
|
612 - Hawkesbury |
|
Features
|
Lane, Carpet Free |
|
Parking Space Total
|
6 |
|
Structure
|
Patio(s) |
Building
|
Bathroom Total
|
4 |
|
Bedrooms Above Ground
|
3 |
|
Bedrooms Total
|
3 |
|
Age
|
51 To 99 Years |
|
Appliances
|
Hot Tub, Garage Door Opener Remote(s), Central Vacuum, Dishwasher, Dryer, Stove, Washer, Refrigerator |
|
Architectural Style
|
Bungalow |
|
Basement Development
|
Finished |
|
Basement Type
|
Full (finished) |
|
Construction Style Attachment
|
Detached |
|
Cooling Type
|
Central Air Conditioning, Air Exchanger |
|
Exterior Finish
|
Vinyl Siding |
|
Foundation Type
|
Block |
|
Half Bath Total
|
1 |
|
Heating Fuel
|
Natural Gas |
|
Heating Type
|
Forced Air |
|
Stories Total
|
1 |
|
Type
|
House |
|
Utility Water
|
Municipal Water |
Parking
|
Attached Garage
|
|
|
Garage
|
|
|
Inside Entry
|
|
Land
|
Acreage
|
No |
|
Fence Type
|
Fenced Yard |
|
Sewer
|
Sanitary Sewer |
|
Size Depth
|
194 Ft |
|
Size Frontage
|
73 Ft |
|
Size Irregular
|
73 X 194 Ft |
|
Size Total Text
|
73 X 194 Ft|under 1/2 Acre |
Rooms
| Level |
Type |
Length |
Width |
Dimensions |
|
Lower Level |
Recreational, Games Room |
10.98 m |
3.75 m |
10.98 m x 3.75 m |
|
Lower Level |
Other |
7.37 m |
6.82 m |
7.37 m x 6.82 m |
|
Lower Level |
Utility Room |
3.45 m |
3.97 m |
3.45 m x 3.97 m |
|
Lower Level |
Games Room |
7.16 m |
4.13 m |
7.16 m x 4.13 m |
|
Lower Level |
Other |
4.64 m |
4.78 m |
4.64 m x 4.78 m |
|
Lower Level |
Bedroom |
3.53 m |
2.34 m |
3.53 m x 2.34 m |
|
Lower Level |
Bathroom |
2.42 m |
2.53 m |
2.42 m x 2.53 m |
|
Lower Level |
Laundry Room |
3.84 m |
2.48 m |
3.84 m x 2.48 m |
|
Main Level |
Foyer |
3.38 m |
2.37 m |
3.38 m x 2.37 m |
|
Main Level |
Dining Room |
5.64 m |
3.32 m |
5.64 m x 3.32 m |
|
Main Level |
Kitchen |
4.4 m |
4 m |
4.4 m x 4 m |
|
Main Level |
Living Room |
8.08 m |
5.19 m |
8.08 m x 5.19 m |
|
Main Level |
Other |
2.89 m |
4.04 m |
2.89 m x 4.04 m |
|
Main Level |
Primary Bedroom |
4.73 m |
5.91 m |
4.73 m x 5.91 m |
|
Main Level |
Bathroom |
1.86 m |
2.37 m |
1.86 m x 2.37 m |
|
Main Level |
Bedroom 2 |
3.43 m |
5.2 m |
3.43 m x 5.2 m |
|
Main Level |
Bedroom 3 |
3.74 m |
4.04 m |
3.74 m x 4.04 m |
|
Main Level |
Bathroom |
1.87 m |
2.37 m |
1.87 m x 2.37 m |
Utilities
https://www.realtor.ca/real-estate/28044767/496-stanley-street-hawkesbury-612-hawkesbury
