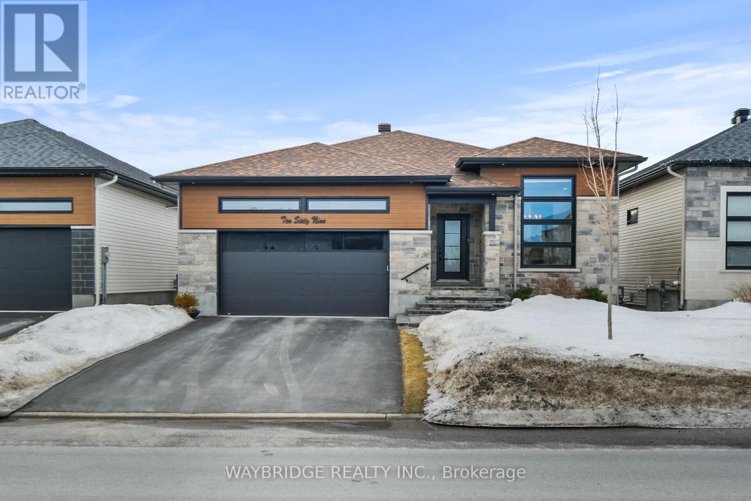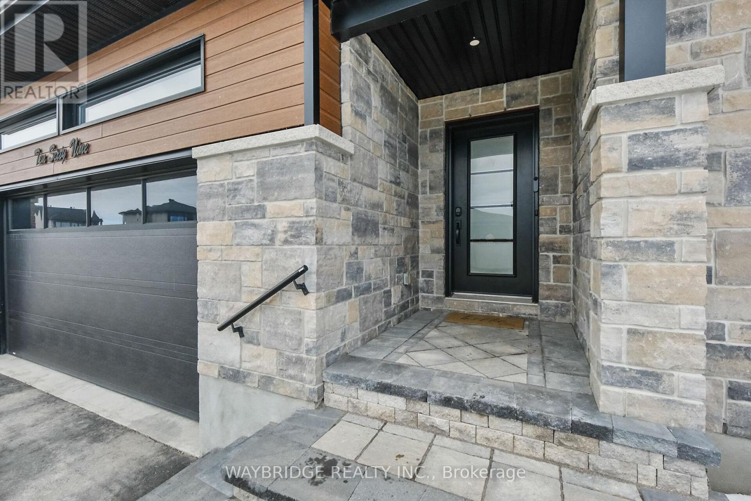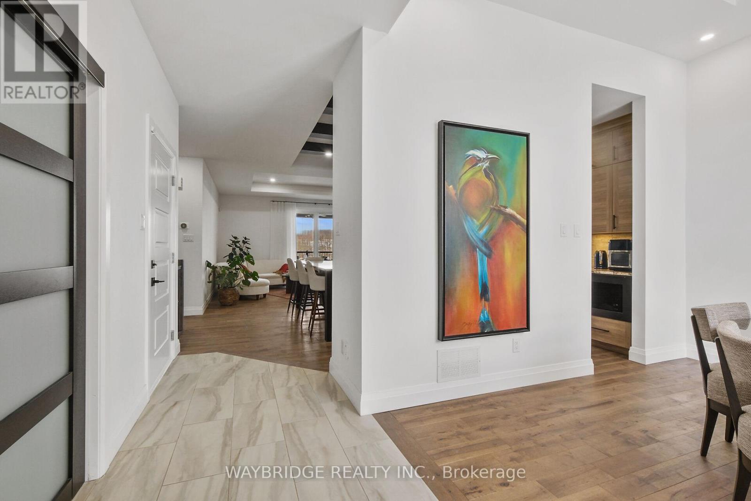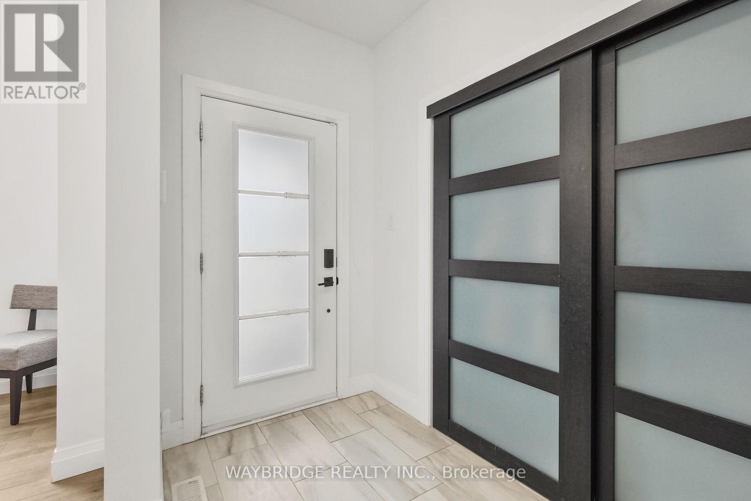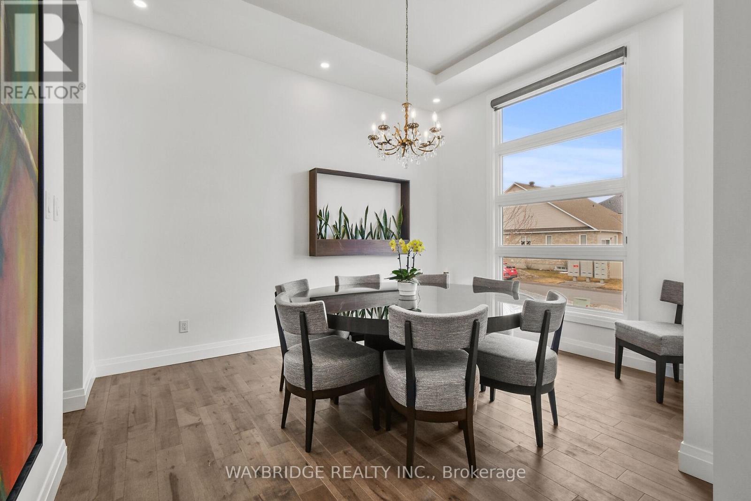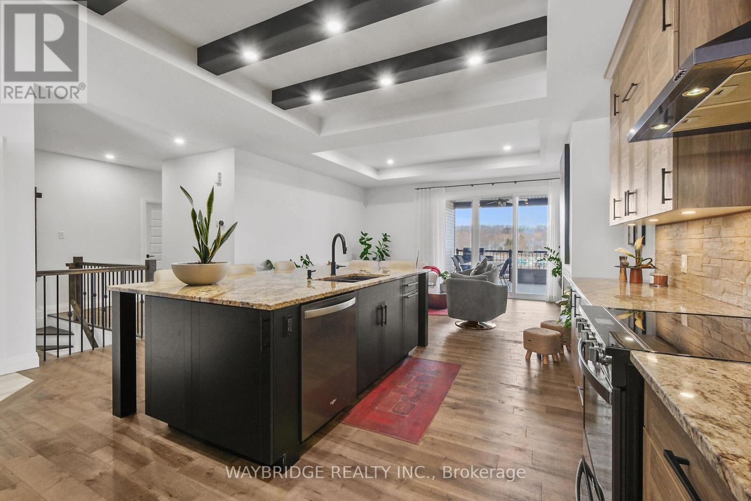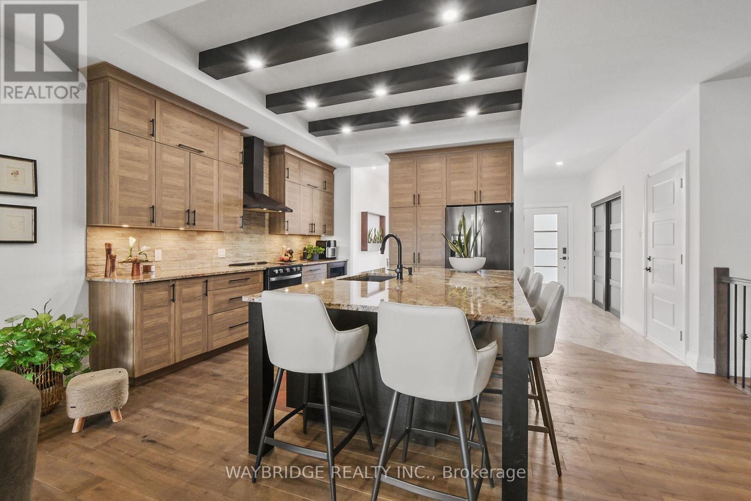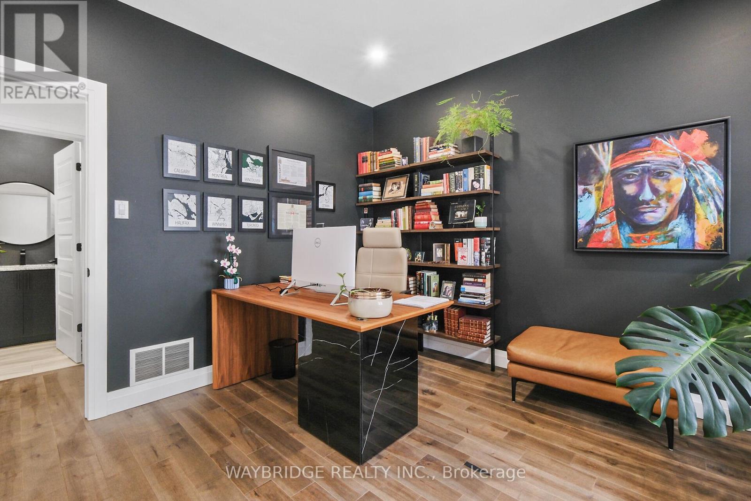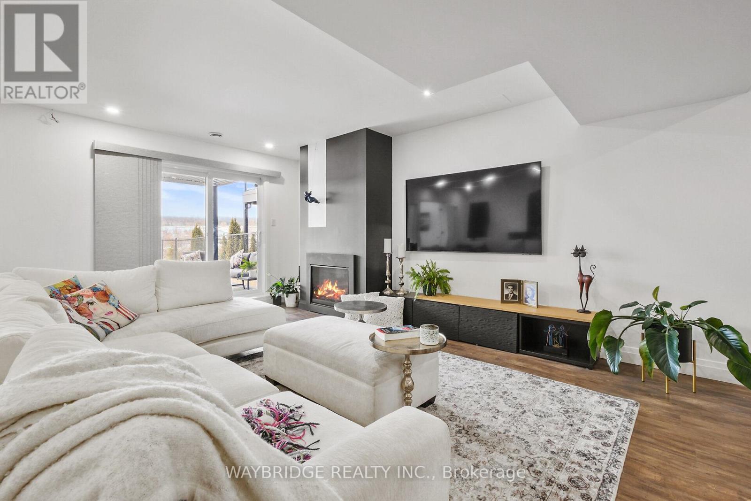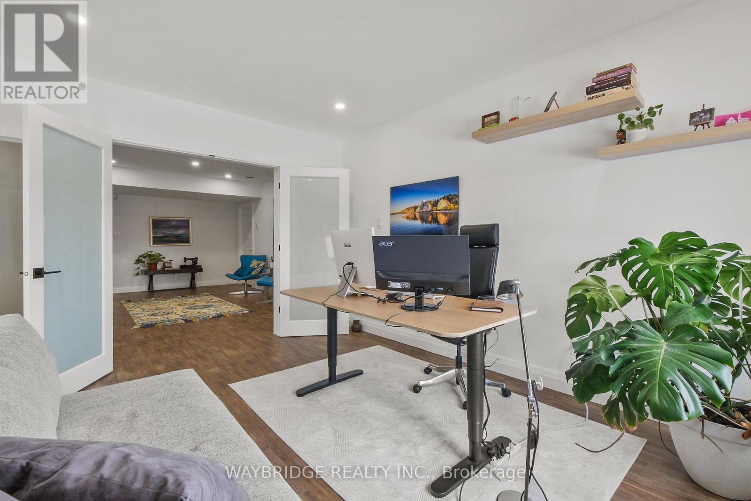5 Bedroom
6 Bathroom
3,000 - 3,500 ft2
Bungalow
Fireplace
Central Air Conditioning, Air Exchanger
Forced Air
$949,900
Welcome to 1069 Diamond St., located in the desirable Morris Village of Rockland. This stunning 2019 bungalow offers an abundance of natural light and an inviting open-concept layout. The kitchen is a chef's dream, featuring luxurious granite countertops and a spacious island that flows effortlessly into the large formal dining area. Throughout the home, you'll find premium finishes, including two-toned, floor-to-ceiling cabinetry and sophisticated cuffed ceilings. The living room exudes comfort with a cozy natural gas fireplace, while the covered balcony is perfect for summer BBQs and gatherings.The main floor includes three bedrooms, highlighted by a beautiful primary suite with a walk-in closet and a spacious en-suite bathroom. The newly renovated walkout basement offers two extra rooms that can be used as a home office, gym, or guest space, along with a full bathroom. The walkout feature provides direct access to the backyard, offering seamless indoor-outdoor living. For added convenience, this home features an attached two-car garage. This luxurious property is truly a dream home waiting for you to move in and enjoy. (id:49712)
Property Details
|
MLS® Number
|
X12032720 |
|
Property Type
|
Single Family |
|
Community Name
|
607 - Clarence/Rockland Twp |
|
Features
|
Guest Suite |
|
Parking Space Total
|
4 |
Building
|
Bathroom Total
|
6 |
|
Bedrooms Above Ground
|
3 |
|
Bedrooms Below Ground
|
2 |
|
Bedrooms Total
|
5 |
|
Age
|
6 To 15 Years |
|
Amenities
|
Fireplace(s) |
|
Appliances
|
Water Heater, Dishwasher, Dryer, Hood Fan, Microwave, Stove, Washer, Refrigerator |
|
Architectural Style
|
Bungalow |
|
Basement Development
|
Finished |
|
Basement Features
|
Walk Out |
|
Basement Type
|
N/a (finished) |
|
Construction Style Attachment
|
Detached |
|
Cooling Type
|
Central Air Conditioning, Air Exchanger |
|
Exterior Finish
|
Vinyl Siding, Stone |
|
Fire Protection
|
Alarm System, Smoke Detectors |
|
Fireplace Present
|
Yes |
|
Fireplace Total
|
2 |
|
Foundation Type
|
Poured Concrete |
|
Heating Fuel
|
Natural Gas |
|
Heating Type
|
Forced Air |
|
Stories Total
|
1 |
|
Size Interior
|
3,000 - 3,500 Ft2 |
|
Type
|
House |
|
Utility Water
|
Municipal Water |
Parking
Land
|
Acreage
|
No |
|
Fence Type
|
Fenced Yard |
|
Sewer
|
Sanitary Sewer |
|
Size Depth
|
105 Ft |
|
Size Frontage
|
49 Ft ,2 In |
|
Size Irregular
|
49.2 X 105 Ft |
|
Size Total Text
|
49.2 X 105 Ft |
|
Zoning Description
|
Residential |
Rooms
| Level |
Type |
Length |
Width |
Dimensions |
|
Basement |
Utility Room |
2.19 m |
1.62 m |
2.19 m x 1.62 m |
|
Basement |
Bedroom |
5.56 m |
4.97 m |
5.56 m x 4.97 m |
|
Basement |
Bedroom 2 |
3.51 m |
4.26 m |
3.51 m x 4.26 m |
|
Basement |
Family Room |
7.76 m |
5.51 m |
7.76 m x 5.51 m |
|
Basement |
Sitting Room |
5.22 m |
3.91 m |
5.22 m x 3.91 m |
|
Main Level |
Primary Bedroom |
4.53 m |
4.26 m |
4.53 m x 4.26 m |
|
Main Level |
Bedroom 2 |
3.95 m |
3.16 m |
3.95 m x 3.16 m |
|
Main Level |
Bedroom 2 |
3.95 m |
3.51 m |
3.95 m x 3.51 m |
|
Main Level |
Living Room |
5.22 m |
4.38 m |
5.22 m x 4.38 m |
|
Main Level |
Kitchen |
5.22 m |
4.16 m |
5.22 m x 4.16 m |
|
Main Level |
Dining Room |
4.14 m |
3.6 m |
4.14 m x 3.6 m |
Utilities
|
Cable
|
Installed |
|
Sewer
|
Installed |
https://www.realtor.ca/real-estate/28053726/1069-diamond-street-clarence-rockland-607-clarencerockland-twp
