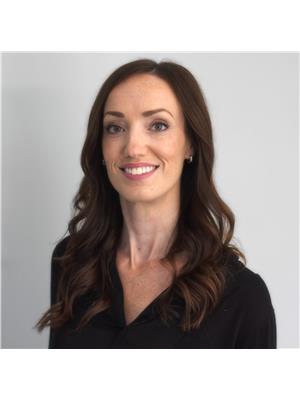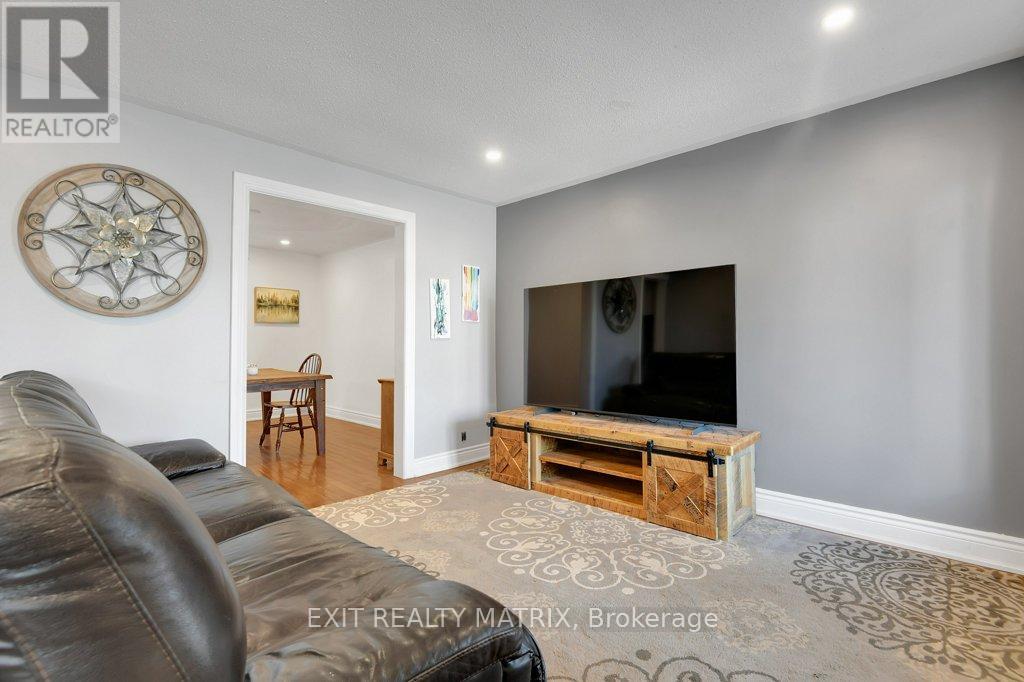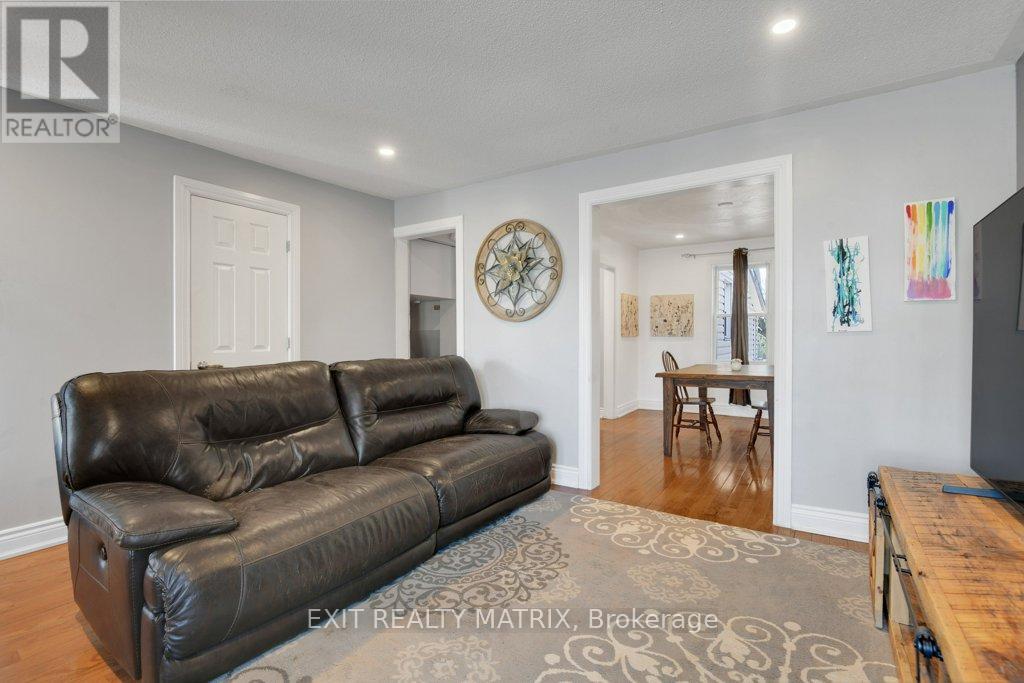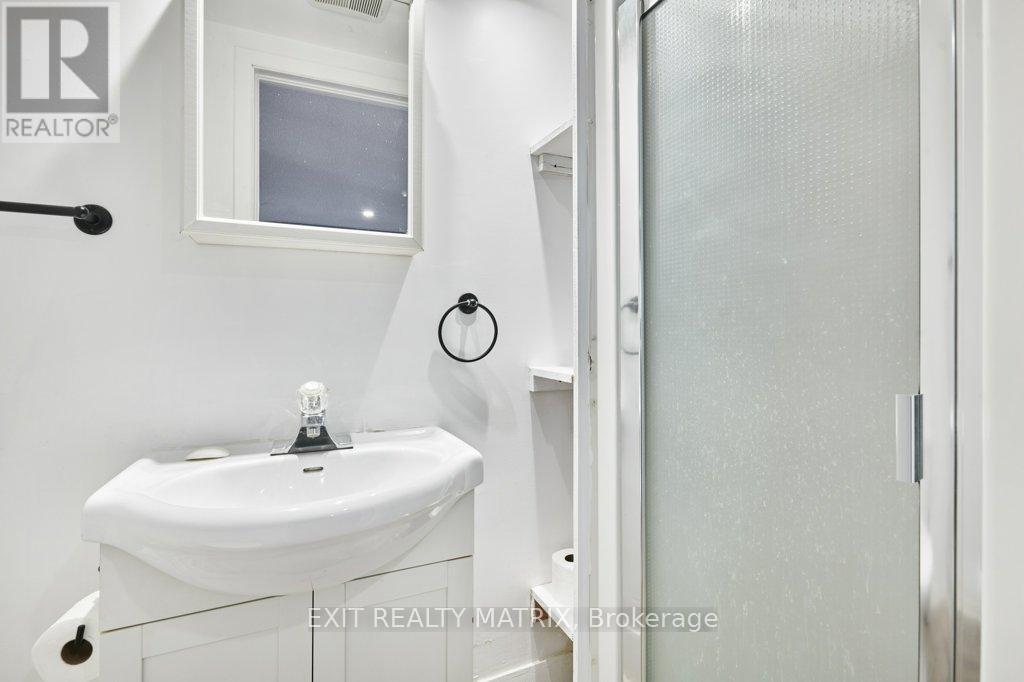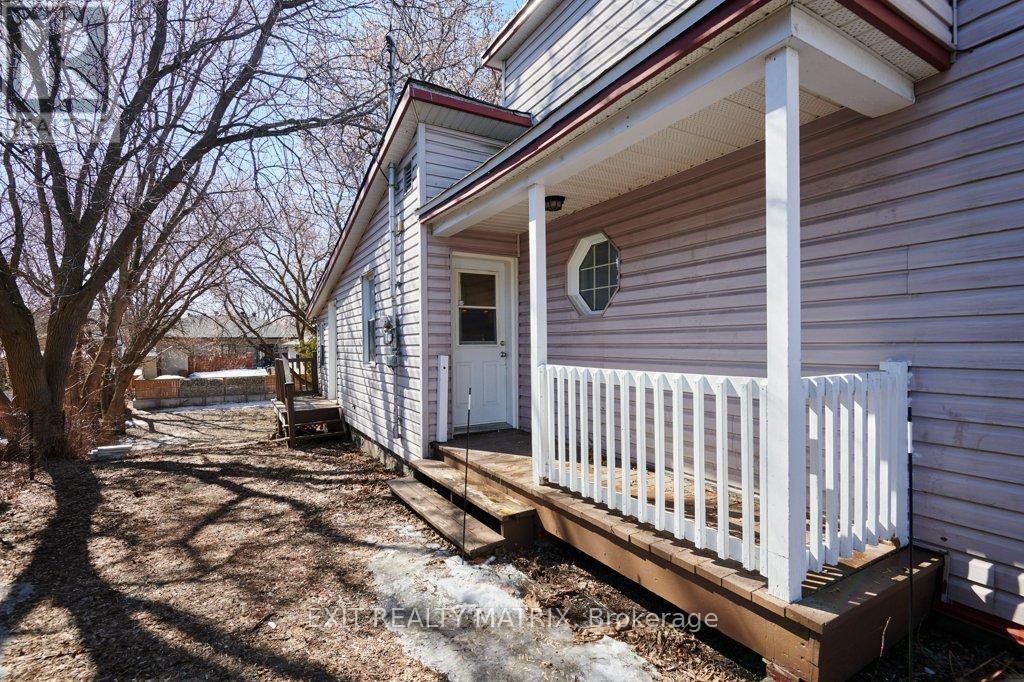3 Bedroom
2 Bathroom
Central Air Conditioning
Forced Air
$369,900
Why rent when you can own? This beautifully maintained 3-bedroom, 2-bathroom home is perfect for first-time buyers or investors looking for a fantastic opportunity! Nestled in the heart of Rockland, youll love the convenience of being just minutes away from restaurants, shopping, and transit. Step inside to a bright and spacious layout, offering comfort and functionality for any lifestyle. The main floor offers a well-appointed kitchen flows effortlessly into the living and dining areas, creating the perfect space for gatherings. The main also offers an additional full bath for convenience. The second floor offers 3 good-sized bedrooms and another full bathroom. Outside, the large backyard is ideal for entertaining, summer barbecues, or simply unwinding after a long day. Whether you're looking for a place to call home or a smart investment, this property checks all the boxes. Dont miss out on this fantastic opportunity - schedule your showing today! (id:49712)
Property Details
|
MLS® Number
|
X12057527 |
|
Property Type
|
Single Family |
|
Community Name
|
606 - Town of Rockland |
|
Features
|
Carpet Free |
|
Parking Space Total
|
2 |
Building
|
Bathroom Total
|
2 |
|
Bedrooms Above Ground
|
3 |
|
Bedrooms Total
|
3 |
|
Appliances
|
Blinds, Dishwasher, Dryer, Hood Fan, Microwave, Stove, Washer, Refrigerator |
|
Basement Development
|
Unfinished |
|
Basement Type
|
Crawl Space (unfinished) |
|
Construction Style Attachment
|
Detached |
|
Cooling Type
|
Central Air Conditioning |
|
Exterior Finish
|
Vinyl Siding |
|
Foundation Type
|
Stone, Block |
|
Heating Fuel
|
Natural Gas |
|
Heating Type
|
Forced Air |
|
Stories Total
|
2 |
|
Type
|
House |
|
Utility Water
|
Municipal Water |
Parking
Land
|
Acreage
|
No |
|
Sewer
|
Sanitary Sewer |
|
Size Irregular
|
39 X 141 Acre |
|
Size Total Text
|
39 X 141 Acre |
|
Zoning Description
|
Residential - R1 |
Rooms
| Level |
Type |
Length |
Width |
Dimensions |
|
Second Level |
Primary Bedroom |
3.2 m |
4.87 m |
3.2 m x 4.87 m |
|
Second Level |
Bedroom |
2.06 m |
3.76 m |
2.06 m x 3.76 m |
|
Second Level |
Bedroom |
3.2 m |
2.65 m |
3.2 m x 2.65 m |
|
Second Level |
Bathroom |
1.91 m |
1.58 m |
1.91 m x 1.58 m |
|
Main Level |
Living Room |
5.29 m |
3.8 m |
5.29 m x 3.8 m |
|
Main Level |
Dining Room |
3.14 m |
3.76 m |
3.14 m x 3.76 m |
|
Main Level |
Kitchen |
3.96 m |
4.15 m |
3.96 m x 4.15 m |
|
Main Level |
Bathroom |
1 m |
2.58 m |
1 m x 2.58 m |
|
Main Level |
Mud Room |
1.86 m |
2.19 m |
1.86 m x 2.19 m |
|
Main Level |
Laundry Room |
2.22 m |
2.17 m |
2.22 m x 2.17 m |
https://www.realtor.ca/real-estate/28110120/1183-laurier-street-clarence-rockland-606-town-of-rockland
