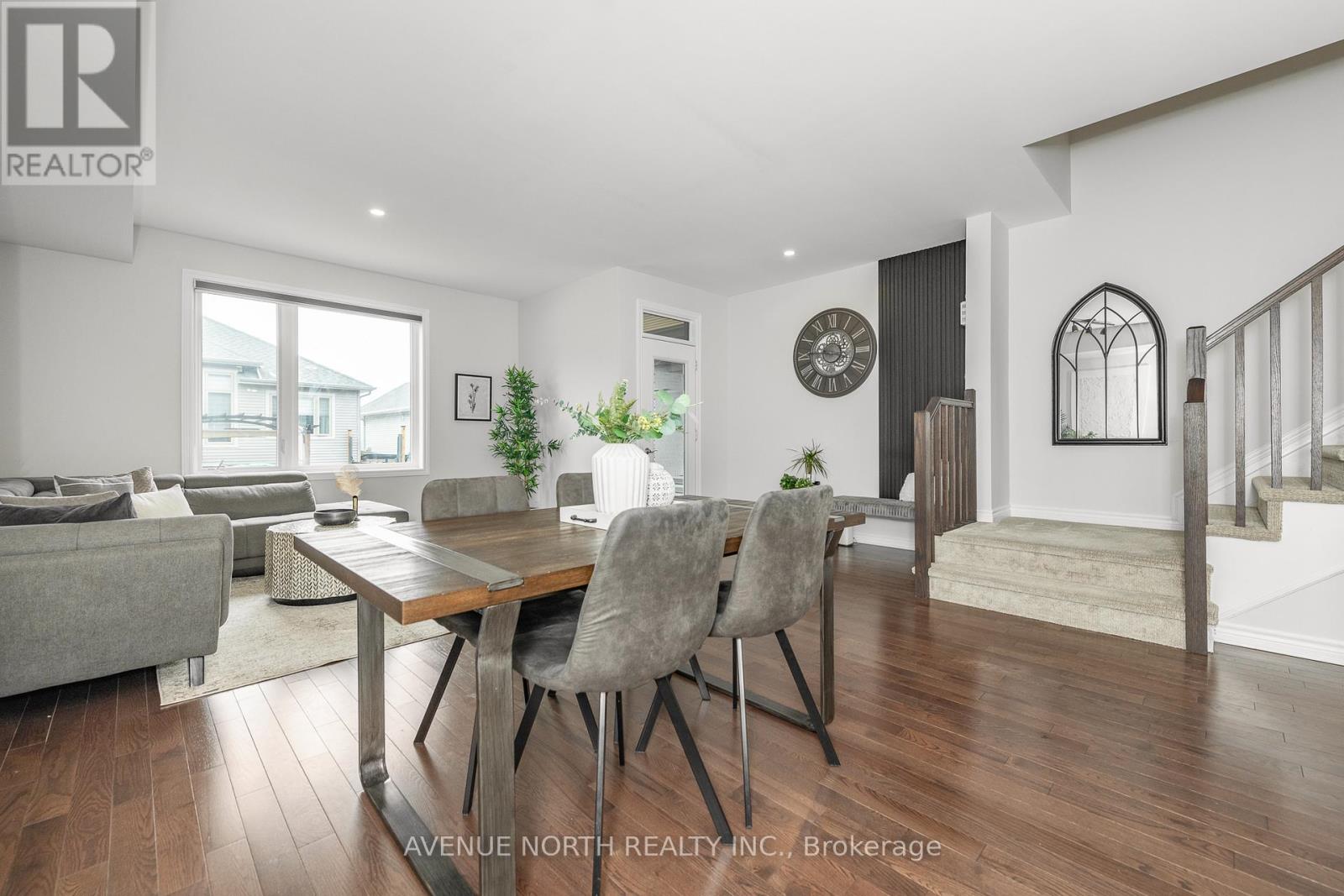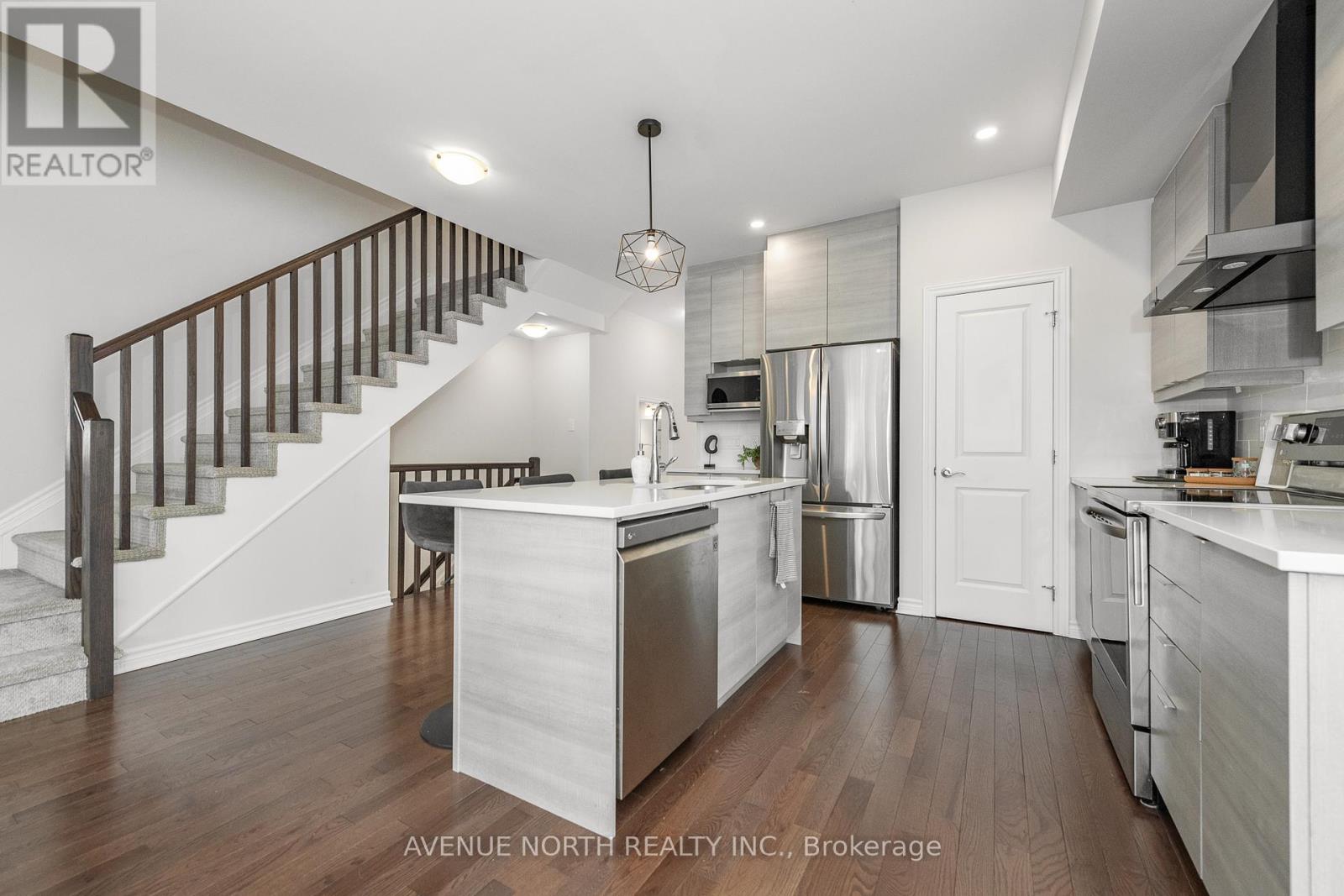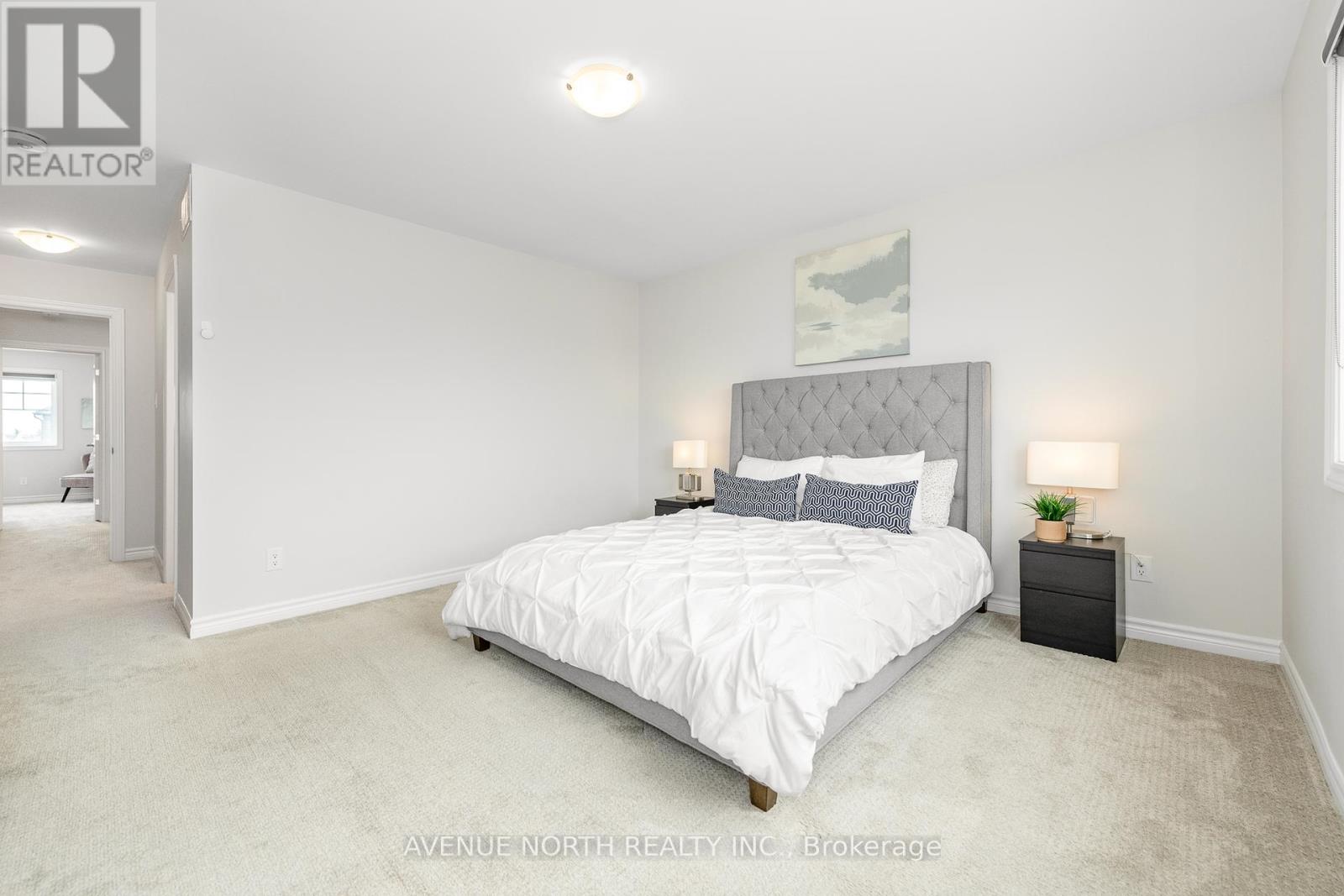3 Bedroom
3 Bathroom
1,500 - 2,000 ft2
Central Air Conditioning
Forced Air
$639,900
This spectacular EQ Scarlet model townhome on a deep 105 foot lot, built in 2021, has nearly 2,000 square feet of modern living space. With it's thoughtfully designed layout, this home provides the perfect blend of comfort and functionality for family living. The bright and airy interior features stunning hardwood flooring throughout, dimmer switches for customized lighting, and sleek quartz countertops in the kitchen and bathrooms. The main level features open-concept living and a convenient nook beside access to the backyard. The kitchen is a chef's dream with stainless steel appliances, an industrial hood fan, a centre island, and a pantry for additional storage. In the primary suite with a walk-in closet, you also have the luxurious 5-piece ensuite including a double vanity, soaker tub and updated mirrors. The second level features updated, higher grade carpeting. Enjoy the southwest exposure at the back, which floods the space with natural light, and relax in the private backyard that backs onto singles, creating a peaceful, open view. Additional features include a second-floor laundry, an auto garage door opener, and a fourth bath rough-in in the basement, offering potential for further customization. Custom zebra blinds throughout add a modern touch to this already impressive home. The finished lower level provides more living space for a family room, office, or den and features a rough-in to build your fourth bathroom. Book your showing today! Offers with at least 24 hours irrevocable conveyed anytime after Sunday April 6th at 6pm. (id:49712)
Open House
This property has open houses!
Starts at:
1:00 pm
Ends at:
3:00 pm
Property Details
|
MLS® Number
|
X12061689 |
|
Property Type
|
Single Family |
|
Neigbourhood
|
Riverside South-Findlay Creek |
|
Community Name
|
2605 - Blossom Park/Kemp Park/Findlay Creek |
|
Amenities Near By
|
Park |
|
Parking Space Total
|
3 |
|
Structure
|
Porch |
Building
|
Bathroom Total
|
3 |
|
Bedrooms Above Ground
|
3 |
|
Bedrooms Total
|
3 |
|
Age
|
0 To 5 Years |
|
Appliances
|
Garage Door Opener Remote(s), Blinds, Dishwasher, Dryer, Hood Fan, Stove, Washer, Refrigerator |
|
Basement Development
|
Finished |
|
Basement Type
|
Full (finished) |
|
Construction Style Attachment
|
Attached |
|
Cooling Type
|
Central Air Conditioning |
|
Exterior Finish
|
Brick, Vinyl Siding |
|
Foundation Type
|
Poured Concrete |
|
Half Bath Total
|
1 |
|
Heating Fuel
|
Natural Gas |
|
Heating Type
|
Forced Air |
|
Stories Total
|
2 |
|
Size Interior
|
1,500 - 2,000 Ft2 |
|
Type
|
Row / Townhouse |
|
Utility Water
|
Municipal Water |
Parking
Land
|
Acreage
|
No |
|
Land Amenities
|
Park |
|
Sewer
|
Sanitary Sewer |
|
Size Depth
|
105 Ft |
|
Size Frontage
|
20 Ft |
|
Size Irregular
|
20 X 105 Ft |
|
Size Total Text
|
20 X 105 Ft |
|
Zoning Description
|
Residential |
Rooms
| Level |
Type |
Length |
Width |
Dimensions |
|
Second Level |
Laundry Room |
|
|
Measurements not available |
|
Second Level |
Primary Bedroom |
4.17 m |
3.96 m |
4.17 m x 3.96 m |
|
Second Level |
Bathroom |
|
|
Measurements not available |
|
Second Level |
Bedroom 2 |
3.05 m |
2.87 m |
3.05 m x 2.87 m |
|
Second Level |
Bedroom 3 |
3.4 m |
2.87 m |
3.4 m x 2.87 m |
|
Second Level |
Bathroom |
|
|
Measurements not available |
|
Lower Level |
Family Room |
4.83 m |
3.66 m |
4.83 m x 3.66 m |
|
Lower Level |
Utility Room |
|
|
Measurements not available |
|
Main Level |
Foyer |
3.84 m |
1.57 m |
3.84 m x 1.57 m |
|
Main Level |
Kitchen |
3.4 m |
3.35 m |
3.4 m x 3.35 m |
|
Main Level |
Dining Room |
4.45 m |
3.05 m |
4.45 m x 3.05 m |
|
Main Level |
Living Room |
4.17 m |
3.35 m |
4.17 m x 3.35 m |
https://www.realtor.ca/real-estate/28119996/327-grackle-street-ottawa-2605-blossom-parkkemp-parkfindlay-creek
AVENUE NORTH REALTY INC.
482 Preston Street
Ottawa,
Ontario
K1S 4N8
(613) 231-3000










































