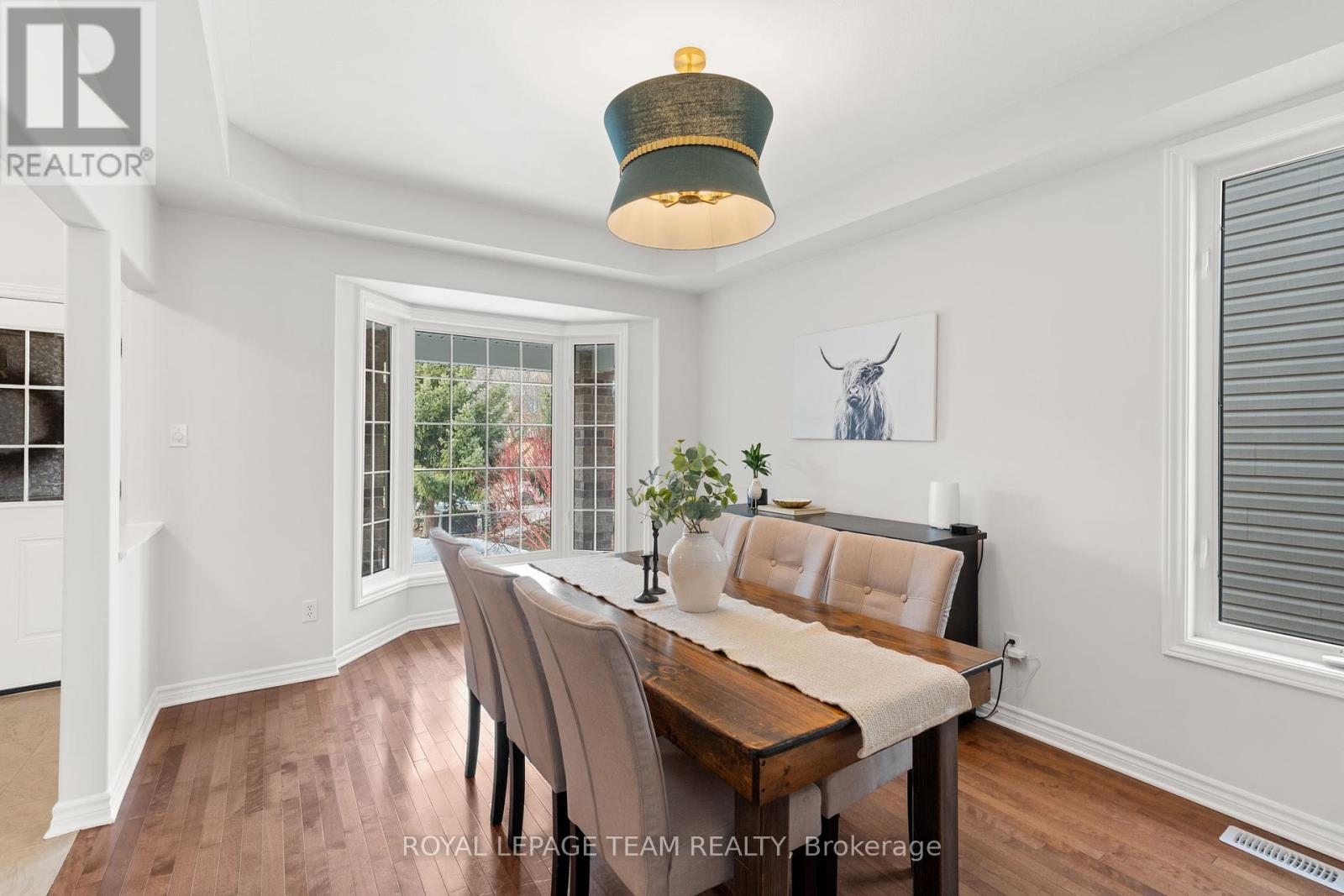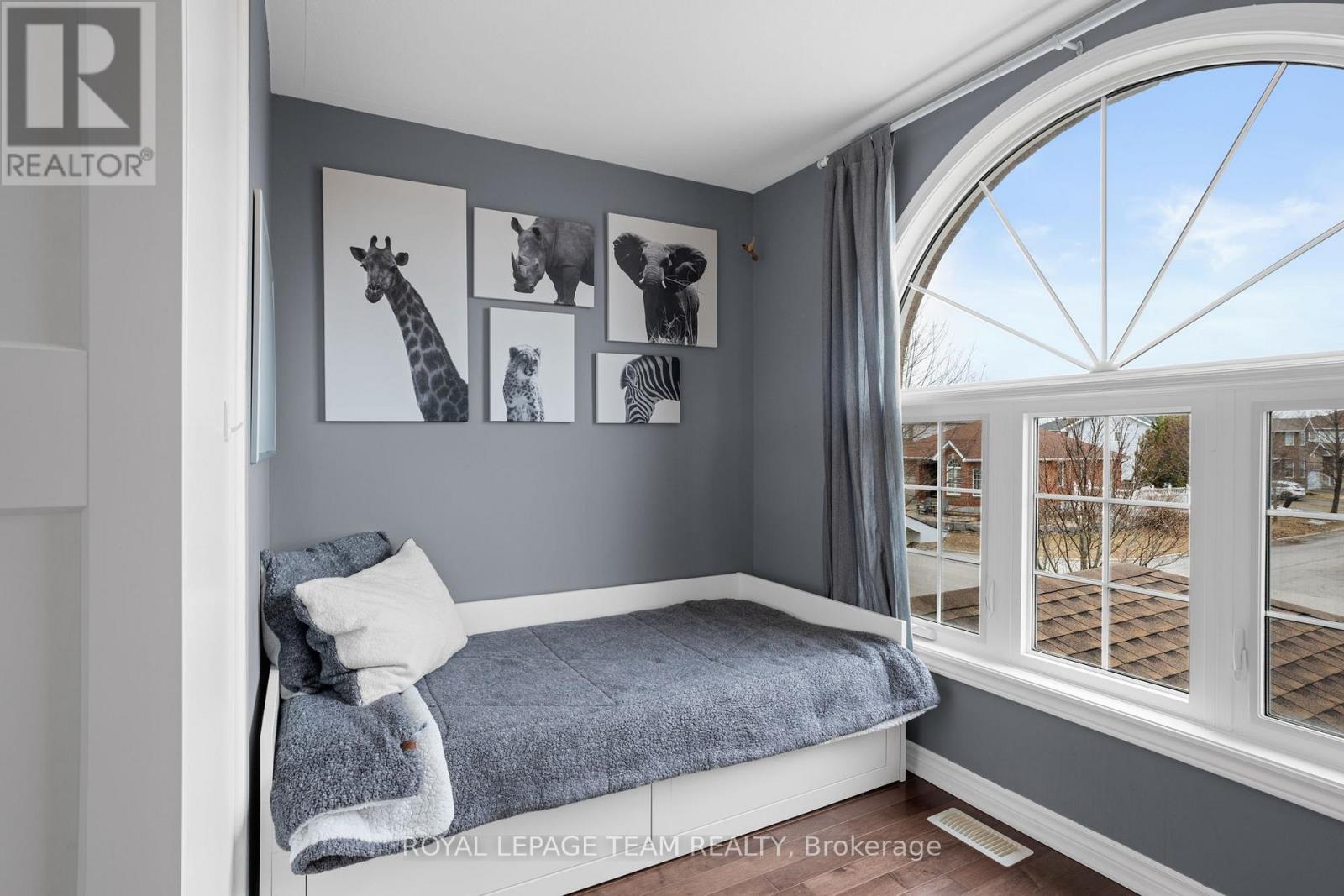23 Woliston Crescent Ottawa, Ontario K2W 1G6
$875,000
Located in the Morgan's Grant community of Kanata, this move-in ready property offers convenient access to parks, schools, and shopping, all within a welcoming neighbourhood. This well-designed family home features four bedrooms, four bathrooms, and a fully finished lower level that extends the living space. The functional floor plan is complemented by hardwood flooring, a bright, neutral colour palette, and two natural gas fireplaces that add warmth and character. The eat-in kitchen connects seamlessly to the breakfast area and living room, creating a natural gathering space. It is equipped with ample cabinetry, stainless steel appliances, and a centre island that provides additional workspace. On the second level of the home, the primary bedroom features a 5-piece ensuite. Three secondary bedrooms and a 4-piece bathroom provide ample space for family and guests. The finished lower level adds versatility, offering a recreation room with a striking stacked-stone accent wall that houses the fireplace and television. The space also includes a flexible office and a full bathroom for added convenience. Outside, the fully fenced yard is perfect for entertaining and is complete with a spacious tiered deck, a pergola, and a patio area for outdoor enjoyment. (id:49712)
Property Details
| MLS® Number | X12062209 |
| Property Type | Single Family |
| Neigbourhood | Morgan's Grant |
| Community Name | 9008 - Kanata - Morgan's Grant/South March |
| Parking Space Total | 6 |
Building
| Bathroom Total | 4 |
| Bedrooms Above Ground | 4 |
| Bedrooms Total | 4 |
| Amenities | Fireplace(s) |
| Appliances | Blinds, Dishwasher, Dryer, Garage Door Opener, Microwave, Storage Shed, Stove, Washer, Refrigerator |
| Basement Development | Finished |
| Basement Type | Full (finished) |
| Construction Style Attachment | Detached |
| Cooling Type | Central Air Conditioning |
| Exterior Finish | Brick, Vinyl Siding |
| Fireplace Present | Yes |
| Fireplace Total | 2 |
| Foundation Type | Poured Concrete |
| Half Bath Total | 1 |
| Heating Fuel | Natural Gas |
| Heating Type | Forced Air |
| Stories Total | 2 |
| Size Interior | 1,500 - 2,000 Ft2 |
| Type | House |
| Utility Water | Municipal Water |
Parking
| Attached Garage | |
| Garage | |
| Inside Entry |
Land
| Acreage | No |
| Sewer | Sanitary Sewer |
| Size Depth | 101 Ft ,7 In |
| Size Frontage | 40 Ft |
| Size Irregular | 40 X 101.6 Ft |
| Size Total Text | 40 X 101.6 Ft |
Rooms
| Level | Type | Length | Width | Dimensions |
|---|---|---|---|---|
| Second Level | Bedroom | 3.3 m | 3.62 m | 3.3 m x 3.62 m |
| Second Level | Bedroom | 2.76 m | 3.64 m | 2.76 m x 3.64 m |
| Second Level | Bathroom | 1.94 m | 2.63 m | 1.94 m x 2.63 m |
| Second Level | Primary Bedroom | 4.29 m | 4.55 m | 4.29 m x 4.55 m |
| Second Level | Bathroom | 2.42 m | 2.42 m | 2.42 m x 2.42 m |
| Second Level | Bedroom | 3.28 m | 3.32 m | 3.28 m x 3.32 m |
| Basement | Recreational, Games Room | 6.68 m | 8.93 m | 6.68 m x 8.93 m |
| Basement | Office | 3.55 m | 2.88 m | 3.55 m x 2.88 m |
| Basement | Bathroom | 2.42 m | 1.53 m | 2.42 m x 1.53 m |
| Main Level | Foyer | 4.68 m | 4.38 m | 4.68 m x 4.38 m |
| Main Level | Dining Room | 3.4 m | 4.99 m | 3.4 m x 4.99 m |
| Main Level | Kitchen | 3.39 m | 3.83 m | 3.39 m x 3.83 m |
| Main Level | Eating Area | 3.22 m | 1.44 m | 3.22 m x 1.44 m |
| Main Level | Living Room | 5.8 m | 4.55 m | 5.8 m x 4.55 m |
| Main Level | Laundry Room | 2.43 m | 1.88 m | 2.43 m x 1.88 m |
| Main Level | Bathroom | 1.02 m | 1.99 m | 1.02 m x 1.99 m |


5536 Manotick Main St
Manotick, Ontario K4M 1A7


5536 Manotick Main St
Manotick, Ontario K4M 1A7


















































