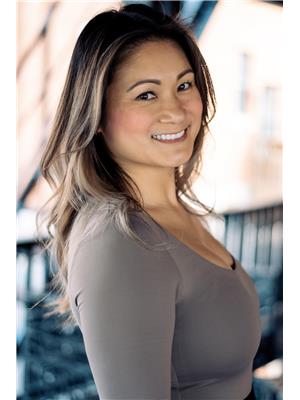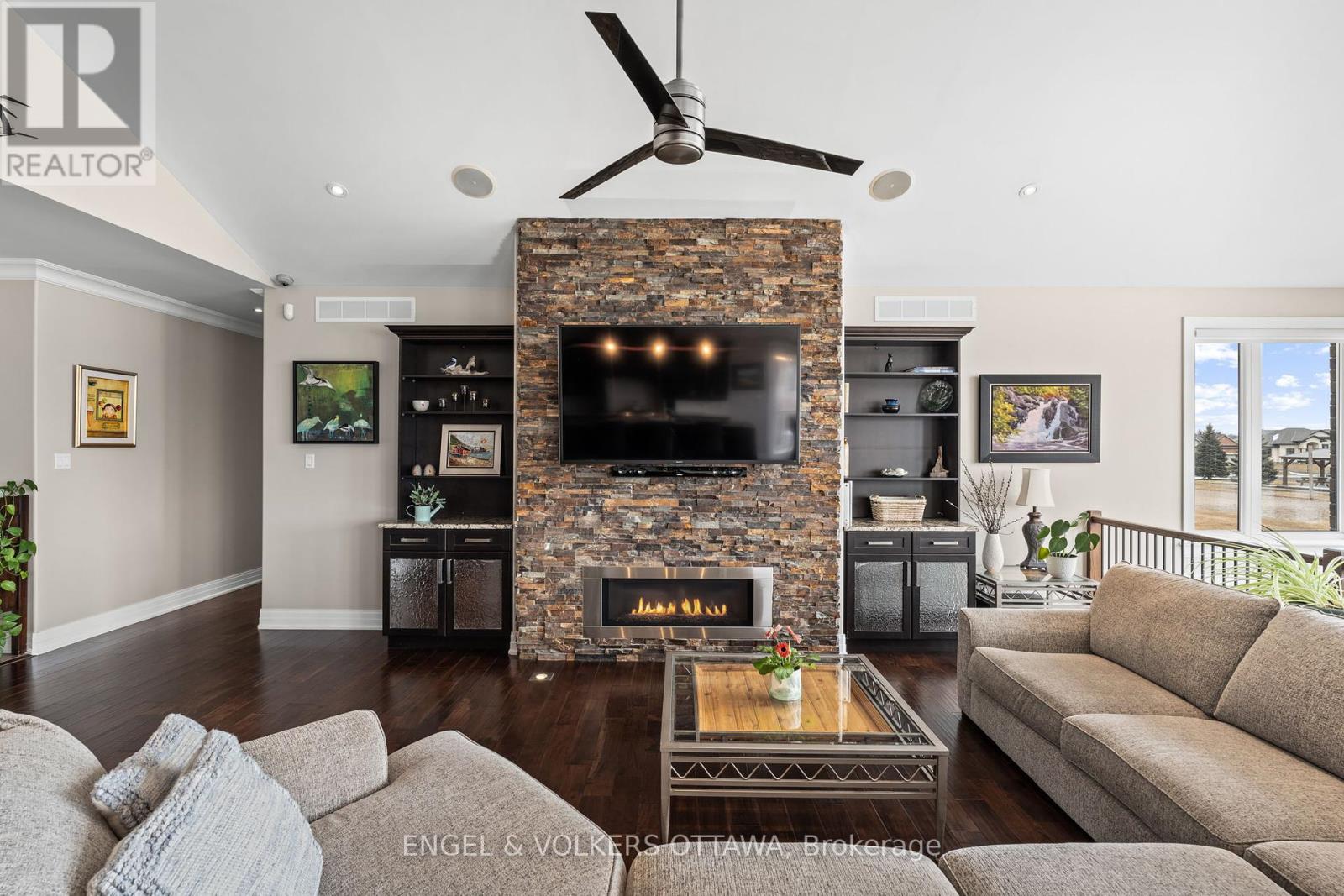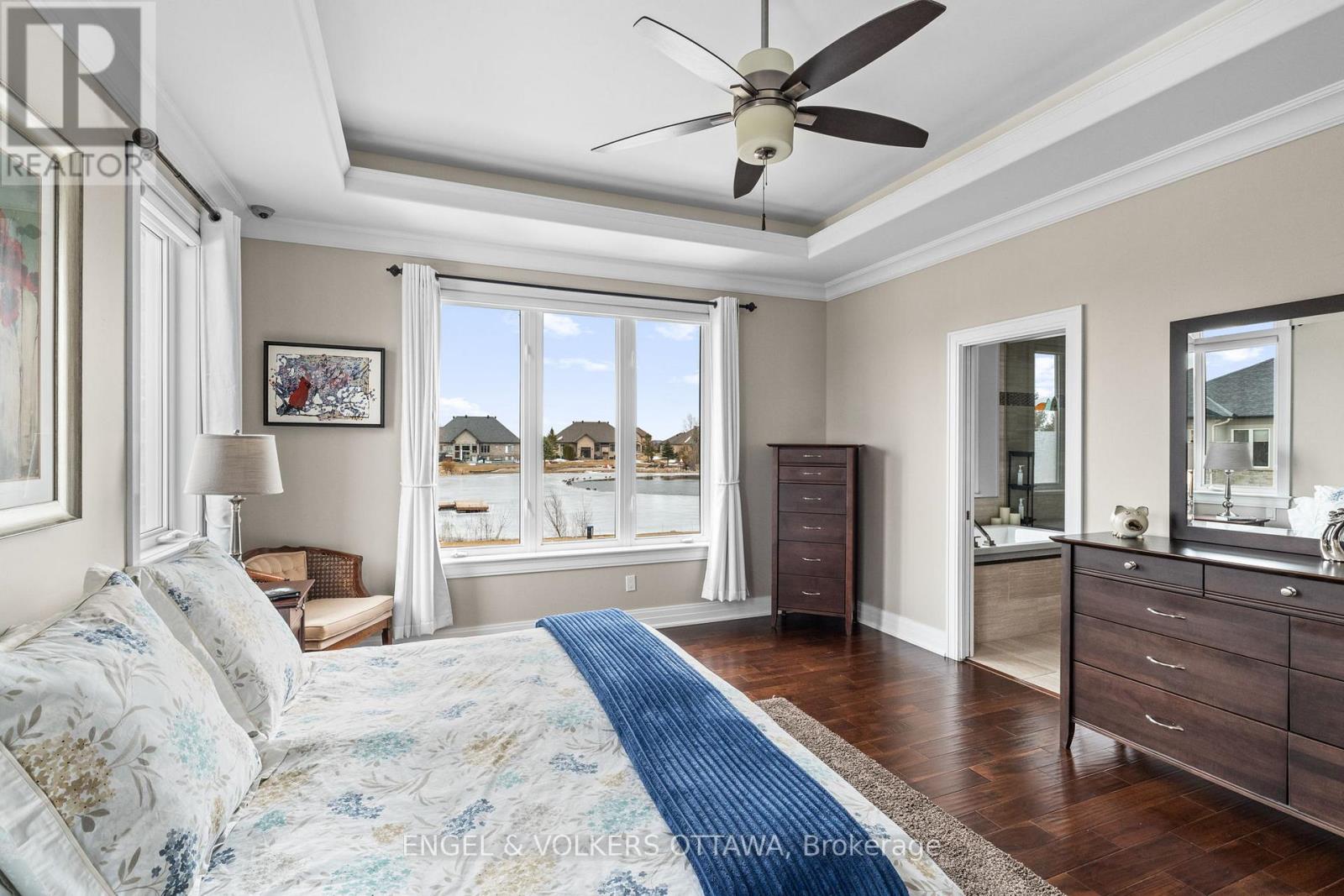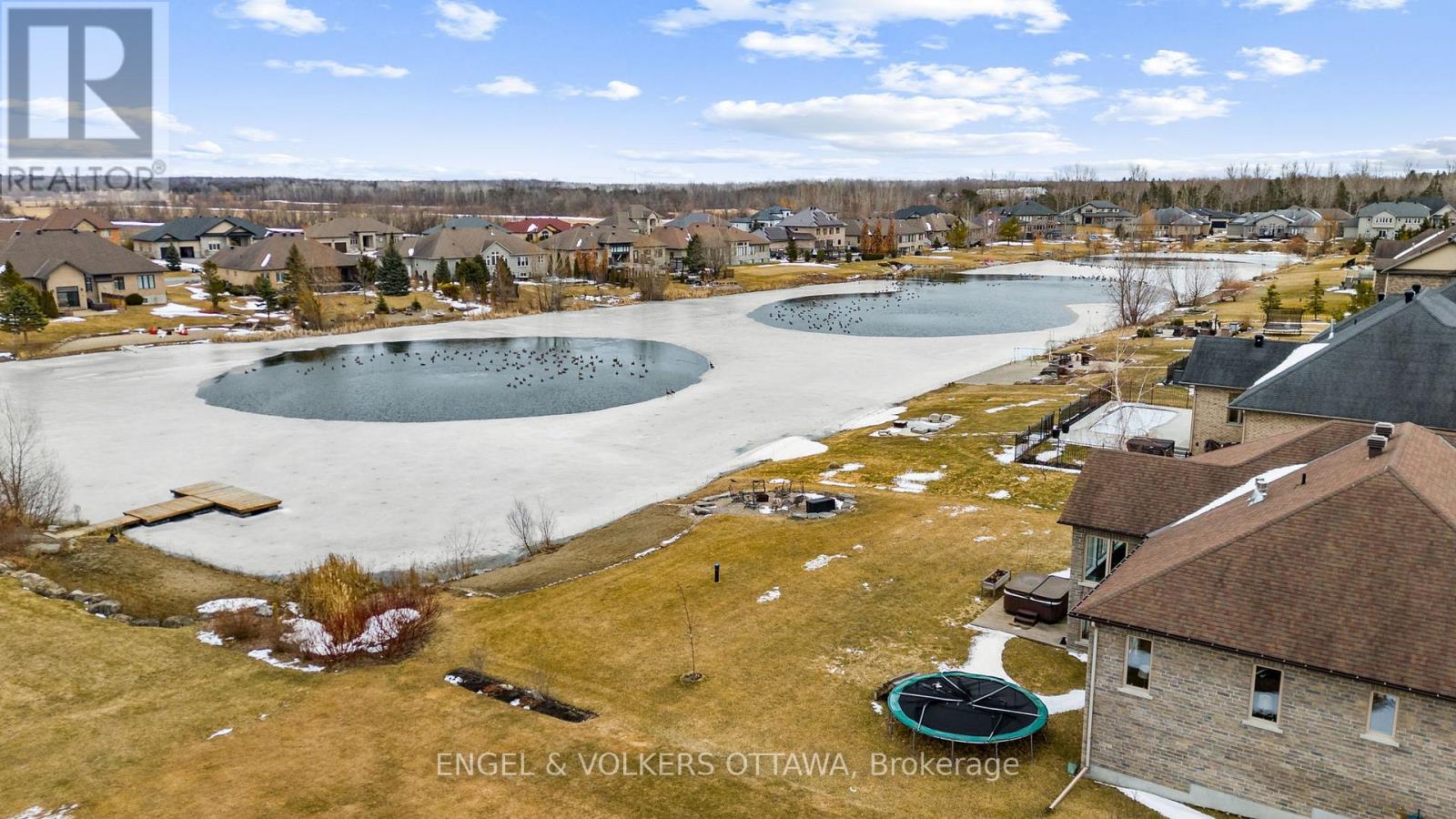1437 Water's Edge Way Ottawa, Ontario K4P 0C6
$1,490,000
Located on a desirable waterfront lot in Greely's Water's Edge community, this John Gerard bungalow offers more than 3,400 sq ft of functional living space. Thoughtfully planned with quality finishes & beautiful views, the home provides a welcoming & comforting atmosphere. The open-concept layout begins with a bright foyer that leads into a spacious living area. Wide-plank hand-scraped flooring, a vaulted ceiling, recessed lighting, and detailed moldings add character, while a floor-to-ceiling stacked stone fireplace with custom built-ins serves as a focal point. The gourmet kitchen is equipped with double islands, granite countertops, a modern updated backsplash, professional-grade appliances & espresso shaker-style cabinetry. Overlooking the dining & living areas, it provides a practical space for both everyday use & entertaining. A nearby family entrance and laundry area connect directly to the heated 3-car garage. The main level includes three bedrooms, including an exquisite primary suite with a walk-in closet & an ensuite featuring a reclaimed wood accent wall, soaking tub, glass-enclosed shower, and dual-sink vanity with granite surround. A hardwood staircase with wrought-iron spindles leads to a quarter landing with outdoor access before continuing to the finished lower level. This space includes a recreation room with a fireplace, custom entertainment/wet bar, three additional bedrooms, a home office workspace, a 3-piece bathroom & workshop with access to the garage.Set in a sought-after, family-friendly community, this picturesque lifestyle is further enhanced by exclusive access to premium amenities with an annual association fee of $263. Enjoy beach access, tennis & volleyball courts, a dock for canoeing & paddle boating, plus skating in the winter! Conveniences also include being within walking distance to community parks, walking trails, nearby grocery store, shops, & restaurants! Experience the best of waterfront living in this exceptional home! (id:49712)
Open House
This property has open houses!
2:00 pm
Ends at:4:00 pm
Property Details
| MLS® Number | X12063576 |
| Property Type | Single Family |
| Neigbourhood | Osgoode |
| Community Name | 1601 - Greely |
| Amenities Near By | Beach, Park |
| Community Features | Community Centre |
| Easement | Unknown, None |
| Equipment Type | Water Heater - Electric |
| Parking Space Total | 12 |
| Rental Equipment Type | Water Heater - Electric |
| Structure | Patio(s) |
| View Type | Lake View, Direct Water View, Unobstructed Water View |
| Water Front Type | Waterfront |
Building
| Bathroom Total | 4 |
| Bedrooms Above Ground | 3 |
| Bedrooms Below Ground | 3 |
| Bedrooms Total | 6 |
| Amenities | Fireplace(s) |
| Appliances | Garage Door Opener Remote(s), Central Vacuum, Water Treatment, Blinds, Dishwasher, Dryer, Garage Door Opener, Stove, Washer, Refrigerator |
| Architectural Style | Bungalow |
| Basement Development | Finished |
| Basement Features | Walk Out |
| Basement Type | Full (finished) |
| Construction Style Attachment | Detached |
| Cooling Type | Central Air Conditioning, Air Exchanger |
| Exterior Finish | Brick, Stone |
| Fireplace Present | Yes |
| Fireplace Total | 2 |
| Foundation Type | Concrete |
| Half Bath Total | 1 |
| Heating Fuel | Natural Gas |
| Heating Type | Forced Air |
| Stories Total | 1 |
| Size Interior | 2,000 - 2,500 Ft2 |
| Type | House |
Parking
| Attached Garage | |
| Garage |
Land
| Access Type | Water Access |
| Acreage | No |
| Land Amenities | Beach, Park |
| Landscape Features | Landscaped |
| Sewer | Septic System |
| Size Depth | 215 Ft ,2 In |
| Size Frontage | 100 Ft ,1 In |
| Size Irregular | 100.1 X 215.2 Ft |
| Size Total Text | 100.1 X 215.2 Ft |
| Surface Water | Lake/pond |
Rooms
| Level | Type | Length | Width | Dimensions |
|---|---|---|---|---|
| Lower Level | Great Room | 5.76 m | 8.3 m | 5.76 m x 8.3 m |
| Lower Level | Office | 3.35 m | 2.59 m | 3.35 m x 2.59 m |
| Lower Level | Other | 3.35 m | 2.59 m | 3.35 m x 2.59 m |
| Lower Level | Bedroom 4 | 4.58 m | 3.14 m | 4.58 m x 3.14 m |
| Lower Level | Utility Room | 4.99 m | 5 m | 4.99 m x 5 m |
| Lower Level | Bedroom 5 | 3.86 m | 3.84 m | 3.86 m x 3.84 m |
| Lower Level | Bedroom | 3.63 m | 5.49 m | 3.63 m x 5.49 m |
| Lower Level | Media | 12.26 m | 6.12 m | 12.26 m x 6.12 m |
| Main Level | Living Room | 5.42 m | 8.86 m | 5.42 m x 8.86 m |
| Main Level | Bathroom | 3.39 m | 2 m | 3.39 m x 2 m |
| Main Level | Foyer | 3.28 m | 3.2 m | 3.28 m x 3.2 m |
| Main Level | Dining Room | 4.88 m | 3 m | 4.88 m x 3 m |
| Main Level | Kitchen | 4.88 m | 4.77 m | 4.88 m x 4.77 m |
| Main Level | Laundry Room | 3.67 m | 3.2 m | 3.67 m x 3.2 m |
| Main Level | Primary Bedroom | 4.23 m | 5.63 m | 4.23 m x 5.63 m |
| Main Level | Bedroom 2 | 3.66 m | 3.98 m | 3.66 m x 3.98 m |
| Main Level | Bedroom 3 | 3.91 m | 4.54 m | 3.91 m x 4.54 m |
| Main Level | Bathroom | 2.52 m | 2.4 m | 2.52 m x 2.4 m |
https://www.realtor.ca/real-estate/28124300/1437-waters-edge-way-ottawa-1601-greely

292 Somerset Street West
Ottawa, Ontario K2P 0J6




















































