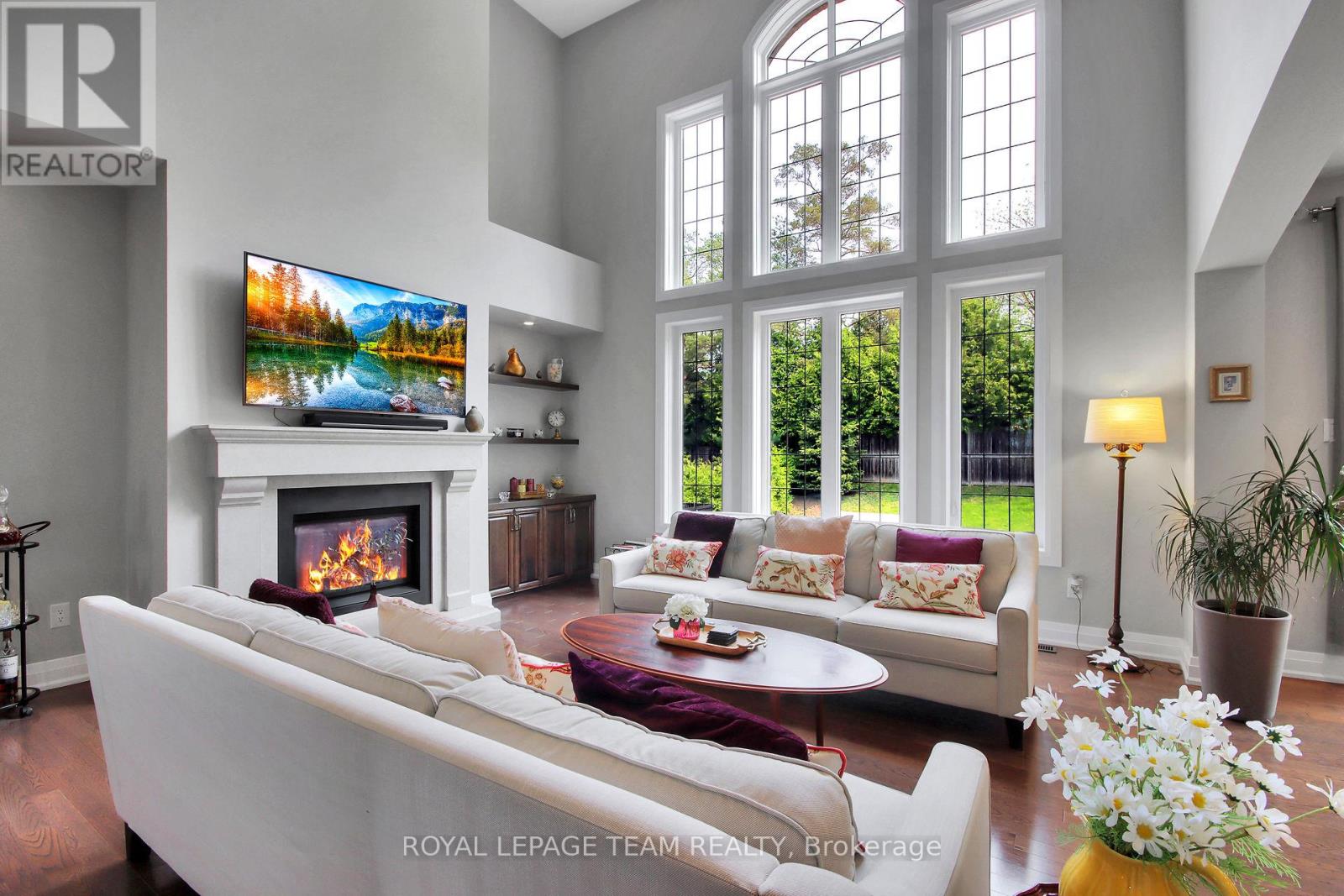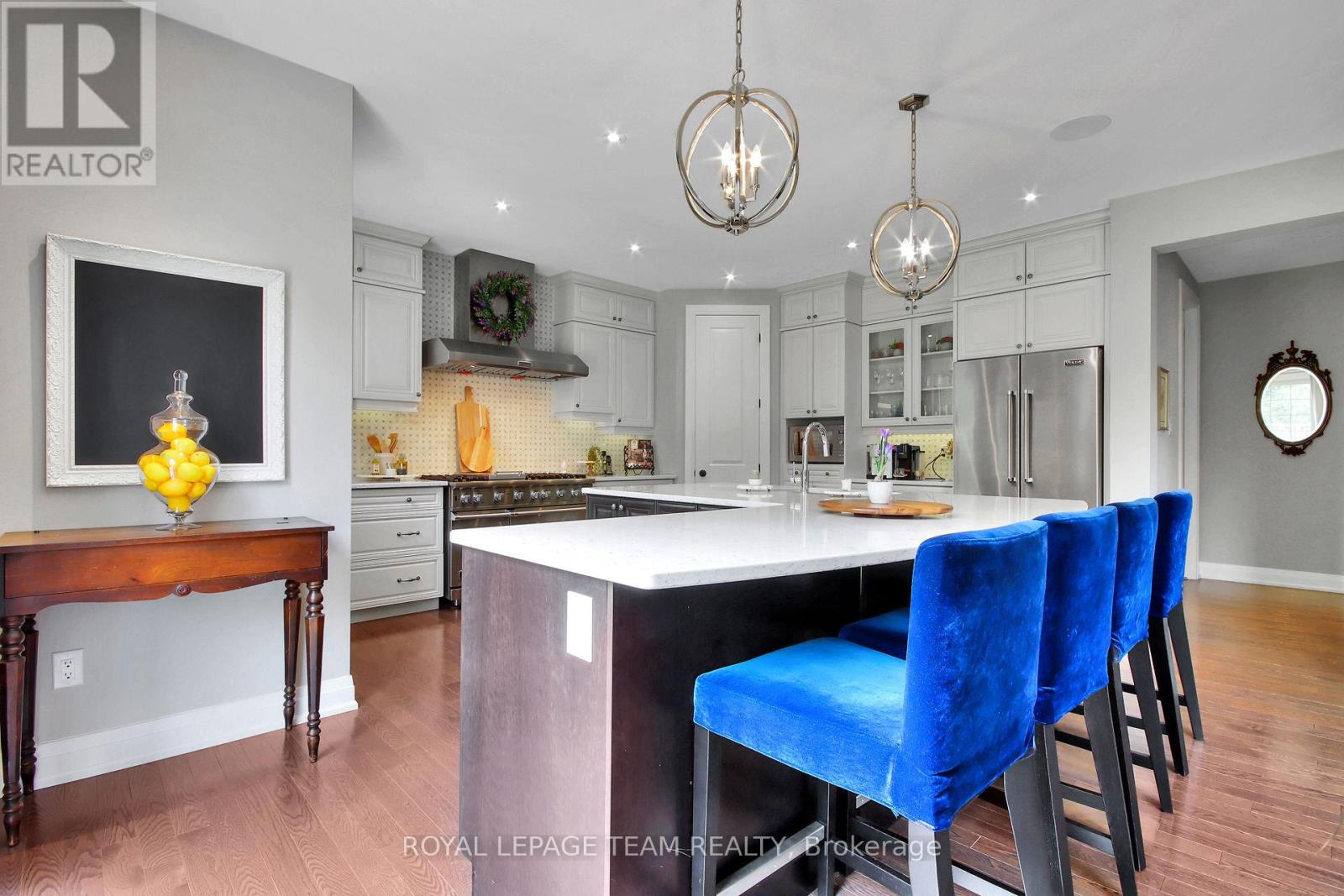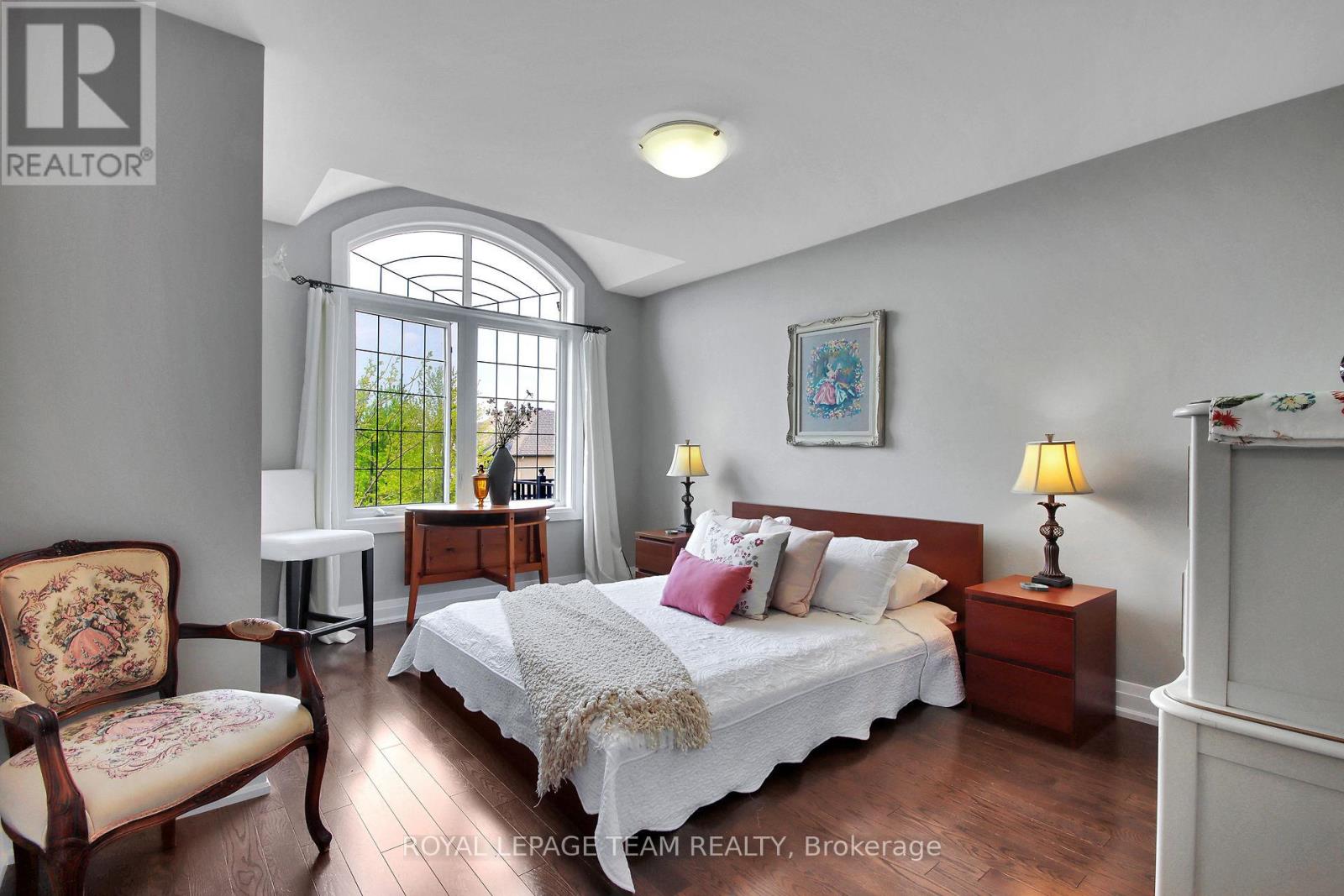321 Trestle Street Ottawa, Ontario K4M 0G1
$6,000 Monthly
Exceptional executive home featuring 4 bedrooms and 5 bathrooms, located in the highly desirable Mahogany community in Manotick, with a serene backdrop of trees. This residence boasts a thoughtful layout and high-quality finishes, making it perfect for entertaining! The impressive family room, with soaring 17-foot ceilings and a wall of windows offering views of nature, is highlighted by a cozy fireplace. The stunning gourmet kitchen is sure to impress any chef! No expense has been spared in this luxury home, with an L-shaped island that includes a breakfast bar with seating, a 48" gas range, quartz countertops adorned with a stylish backsplash, custom millwork, a walk-in pantry, and ceiling-height cabinets complete with pots and pans drawers, along with a coffee bar. The foyer is elegantly flanked by both the living and dining rooms, featuring a convenient Butler's pantry/Servery offering upper and lower cabinetry, quartz counter, wine and beverage fridge. A main floor home office/den with a gas fireplace adds both functionality and charm. Throughout the main and upper levels, you will find beautiful hardwood flooring and a striking open hardwood staircase that connects the upper and lower levels. Upstairs, there are four spacious bedrooms, each equipped with walk-in closets. Two of the bedrooms share a Jack and Jill bathroom, while the third bedroom offers a four-piece ensuite bath with quartz countertop & vessel sink. The primary retreat features a sitting area, a dual-sided gas fireplace enjoyed by the bedroom and a generous five-piece ensuite with dual sinks, a custom shower, and a separate tub and watercloset. The professionally finished basement includes a gorgeous Home Theater room, bar, lounge area, recreation room with built-in fireplace, gym, and ample storage. The expansive rear yard is complete with an entertaining-sized deck, which is perfect for outdoor enjoyment. (id:49712)
Property Details
| MLS® Number | X12074930 |
| Property Type | Single Family |
| Neigbourhood | Manotick |
| Community Name | 8003 - Mahogany Community |
| Features | Wooded Area, In Suite Laundry |
| Parking Space Total | 6 |
| Structure | Deck |
Building
| Bathroom Total | 5 |
| Bedrooms Above Ground | 4 |
| Bedrooms Total | 4 |
| Amenities | Fireplace(s) |
| Appliances | Garage Door Opener Remote(s), Alarm System, Blinds, Dishwasher, Dryer, Freezer, Garage Door Opener, Hood Fan, Microwave, Range, Washer, Wine Fridge, Refrigerator |
| Basement Development | Finished |
| Basement Type | N/a (finished) |
| Construction Style Attachment | Detached |
| Cooling Type | Central Air Conditioning, Air Exchanger |
| Exterior Finish | Brick |
| Fire Protection | Alarm System, Smoke Detectors |
| Fireplace Present | Yes |
| Fireplace Total | 4 |
| Flooring Type | Hardwood, Ceramic, Tile |
| Foundation Type | Poured Concrete |
| Half Bath Total | 1 |
| Heating Fuel | Natural Gas |
| Heating Type | Forced Air |
| Stories Total | 2 |
| Size Interior | 3,500 - 5,000 Ft2 |
| Type | House |
| Utility Water | Municipal Water |
Parking
| Attached Garage | |
| Garage | |
| Inside Entry |
Land
| Acreage | No |
| Landscape Features | Landscaped |
| Sewer | Sanitary Sewer |
| Size Depth | 138 Ft ,9 In |
| Size Frontage | 60 Ft ,1 In |
| Size Irregular | 60.1 X 138.8 Ft |
| Size Total Text | 60.1 X 138.8 Ft |
Rooms
| Level | Type | Length | Width | Dimensions |
|---|---|---|---|---|
| Second Level | Bedroom 2 | 4.54 m | 3.54 m | 4.54 m x 3.54 m |
| Second Level | Bedroom 3 | 4.11 m | 2.95 m | 4.11 m x 2.95 m |
| Second Level | Bedroom 4 | 4.26 m | 3.93 m | 4.26 m x 3.93 m |
| Second Level | Bathroom | 2.8 m | 2.7 m | 2.8 m x 2.7 m |
| Second Level | Primary Bedroom | 5.48 m | 5.3 m | 5.48 m x 5.3 m |
| Second Level | Bathroom | 2.74 m | 1.7 m | 2.74 m x 1.7 m |
| Second Level | Bathroom | 5.49 m | 3.65 m | 5.49 m x 3.65 m |
| Second Level | Laundry Room | 3.04 m | 1.98 m | 3.04 m x 1.98 m |
| Basement | Exercise Room | 3.04 m | 2.5 m | 3.04 m x 2.5 m |
| Basement | Bathroom | 1.83 m | 2.74 m | 1.83 m x 2.74 m |
| Basement | Recreational, Games Room | 6 m | 4.5 m | 6 m x 4.5 m |
| Basement | Other | 7.3 m | 4.8 m | 7.3 m x 4.8 m |
| Main Level | Dining Room | 5.02 m | 2.89 m | 5.02 m x 2.89 m |
| Main Level | Kitchen | 3.96 m | 4.62 m | 3.96 m x 4.62 m |
| Main Level | Den | 4.77 m | 3.27 m | 4.77 m x 3.27 m |
| Main Level | Mud Room | 3.66 m | 1.83 m | 3.66 m x 1.83 m |
| Main Level | Bathroom | 1.1 m | 2.28 m | 1.1 m x 2.28 m |
| Main Level | Foyer | 5.02 m | 1.82 m | 5.02 m x 1.82 m |
| Main Level | Eating Area | 3.35 m | 2.13 m | 3.35 m x 2.13 m |
| Main Level | Living Room | 4.95 m | 2.89 m | 4.95 m x 2.89 m |
| Main Level | Family Room | 4.92 m | 4.85 m | 4.92 m x 4.85 m |
Utilities
| Cable | Available |
| Sewer | Installed |
https://www.realtor.ca/real-estate/28149555/321-trestle-street-ottawa-8003-mahogany-community

Broker
(613) 762-1048
www.bethandandrew.ca/
www.facebook.com/BethandAndrew.HomeTeam/
linkedin.com/in/beth-bonvie-95134444

5536 Manotick Main St
Manotick, Ontario K4M 1A7

Salesperson
(613) 324-3307
www.bethandandrew.ca/
www.facebook.com/BethandAndrew.HomeTeam/
twitter.com/homeswithandrew
ca.linkedin.com/in/andrew-moore-025790b

5536 Manotick Main St
Manotick, Ontario K4M 1A7










































