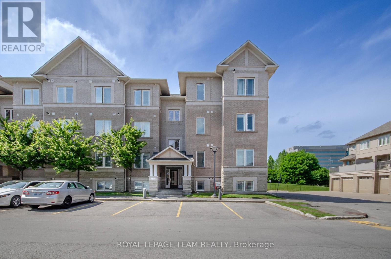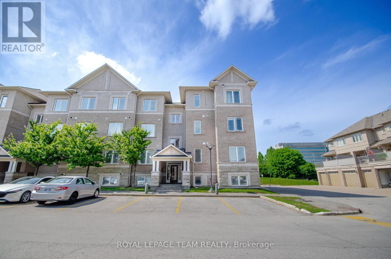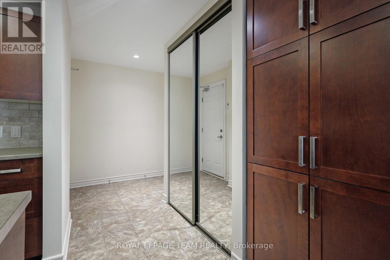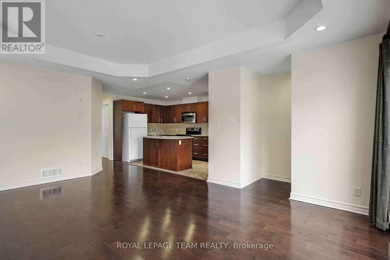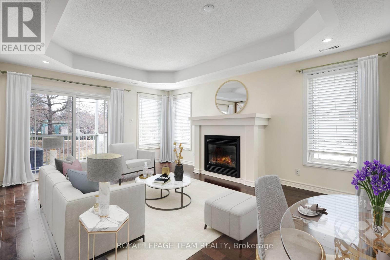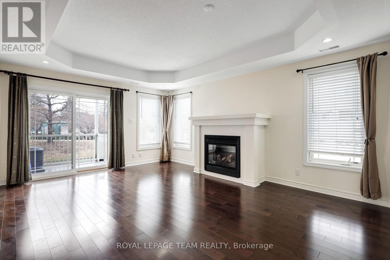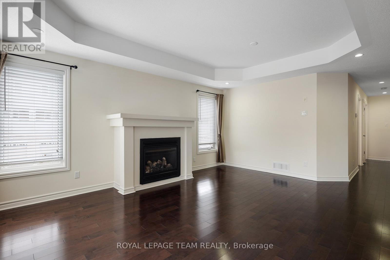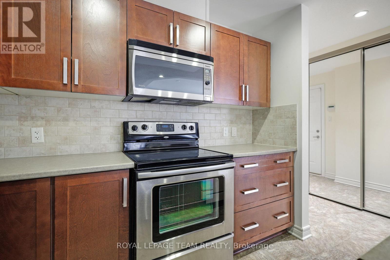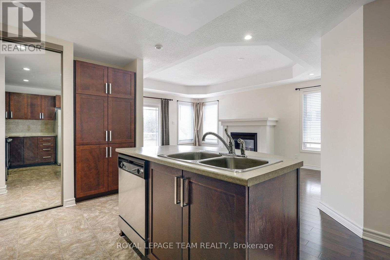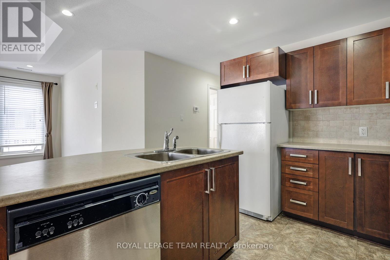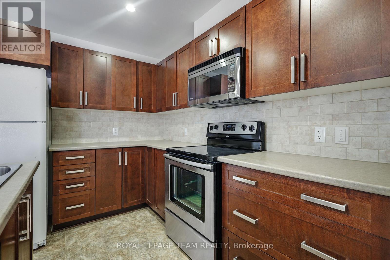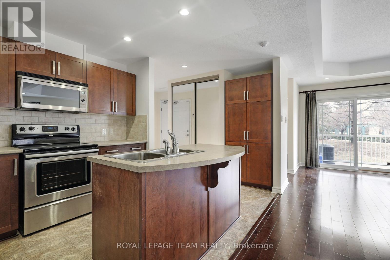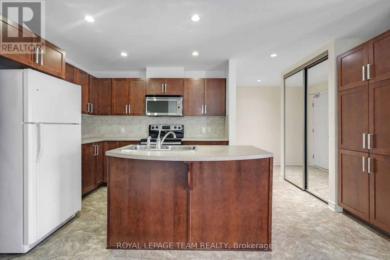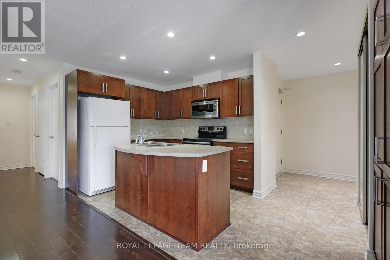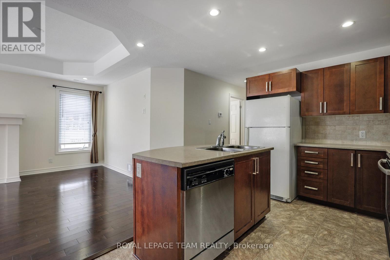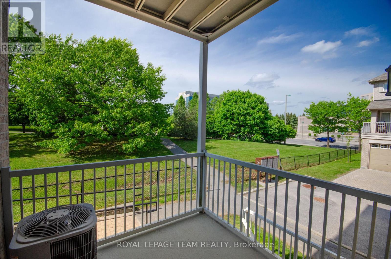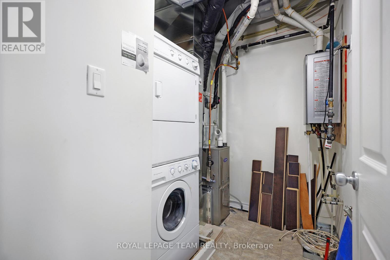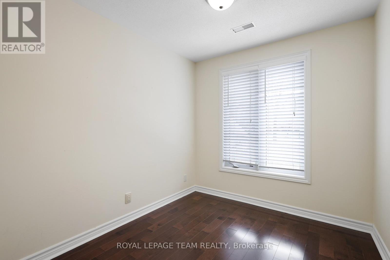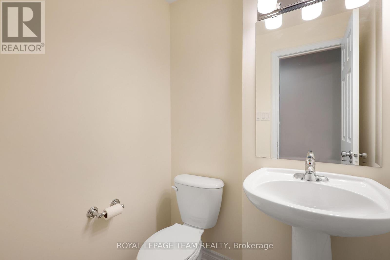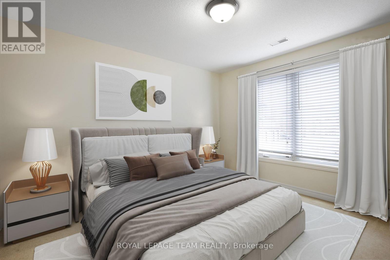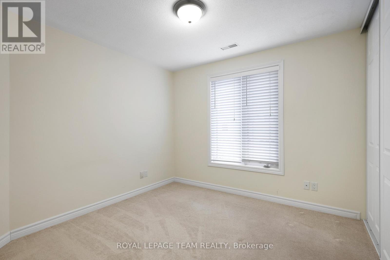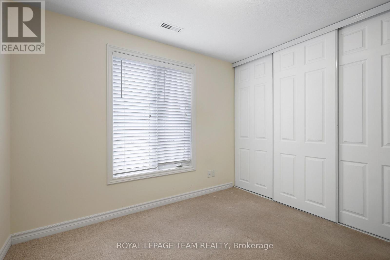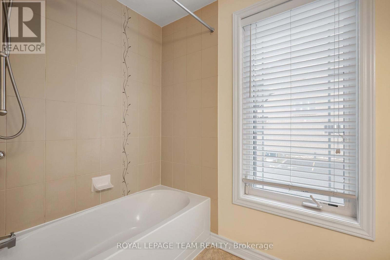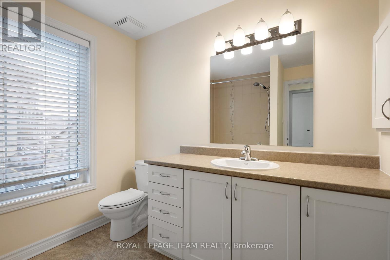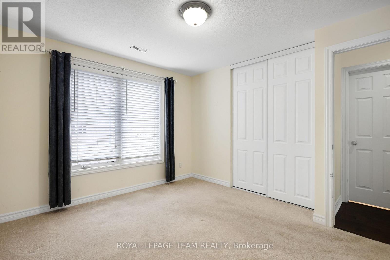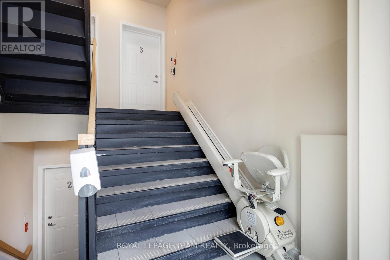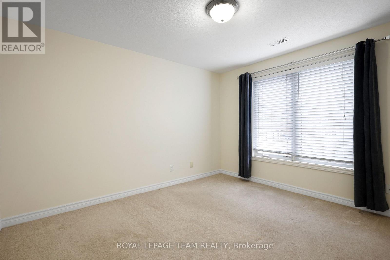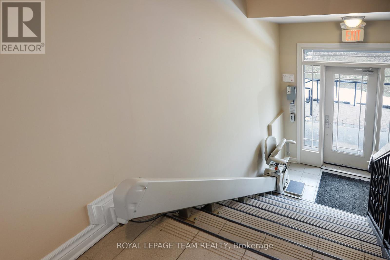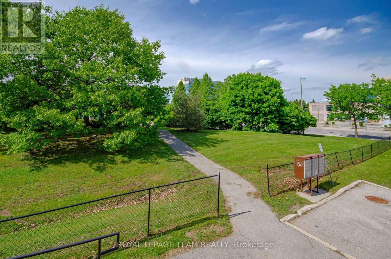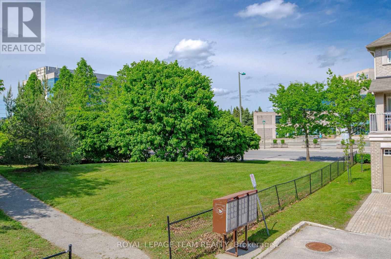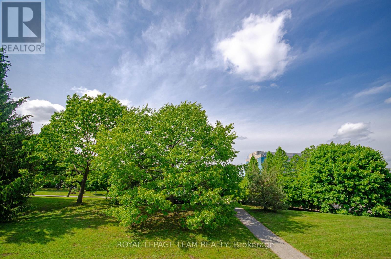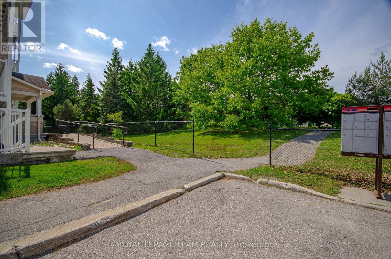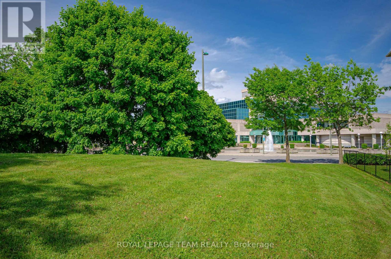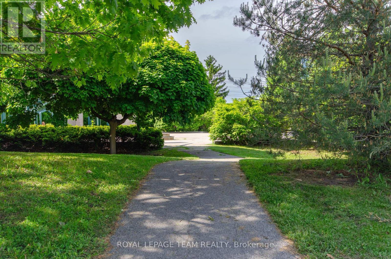4 - 385 Paseo Private Ottawa, Ontario K2G 4N7
$479,900Maintenance, Common Area Maintenance, Parking
$271.72 Monthly
Maintenance, Common Area Maintenance, Parking
$271.72 MonthlyCharming & Rarely Offered Unit in the Heart of Centrepointe. Discover this beautifully maintained unit, offering 2 bedrooms plus a versatile den/home office, 1.5 bathrooms, and a designated parking space conveniently located right in front of the building. Step inside to find rich hardwood floors and an open concept kitchen with additional cabinetry and spacious living/dining space. The living room is enhanced by an elegant coffered ceiling and a gorgeous fireplace, creating a warm and inviting space. Large windows and a glass patio door flood the room with natural light, leading you to a private balcony with serene views of Centrepointe Park perfect spot to unwind. The primary and secondary bedrooms are generously sized, each offering large windows and abundant natural light. A well-appointed 4-piece bathroom adds to the home's appeal. RARE ACCESSIBILITY FEATURES: Located on the second floor, this unit offers a rear accessibility ramp and a chair lift from the main floor to the second level, providing added convenience and inclusivity. This turn-key, gently lived-in home is pet-free and smoke-free, and comes equipped with a security system. Ideally situated in a central location, it offers easy access to bike paths, OC Transpo, and the upcoming Light Rail Transit (LRT). You'll also find pubs, schools, shopping, and the hospital just steps away, with convenient access to both the Queensway (Highway 417) and Highway 416. Additional highlights include low condo fees of $271.72/month, ample visitor parking, and a prime location within walking distance to parks, transit, City Hall, and the public library. This is a unique opportunity to own in one of Centrepointe's most desirable communities. Don't miss out! (id:49712)
Property Details
| MLS® Number | X12084355 |
| Property Type | Single Family |
| Neigbourhood | Centrepointe |
| Community Name | 7607 - Centrepointe |
| Community Features | Pet Restrictions |
| Features | Balcony, In Suite Laundry |
| Parking Space Total | 1 |
Building
| Bathroom Total | 2 |
| Bedrooms Above Ground | 2 |
| Bedrooms Total | 2 |
| Age | 11 To 15 Years |
| Appliances | Water Heater - Tankless, Dishwasher, Dryer, Hood Fan, Microwave, Stove, Washer, Window Coverings, Refrigerator |
| Cooling Type | Central Air Conditioning |
| Exterior Finish | Stone, Brick |
| Fireplace Present | Yes |
| Fireplace Total | 1 |
| Half Bath Total | 1 |
| Heating Fuel | Natural Gas |
| Heating Type | Forced Air |
| Size Interior | 1,000 - 1,199 Ft2 |
| Type | Apartment |
Parking
| No Garage |
Land
| Acreage | No |
| Zoning Description | Residential |
Rooms
| Level | Type | Length | Width | Dimensions |
|---|---|---|---|---|
| Second Level | Foyer | 4.13 m | 2.36 m | 4.13 m x 2.36 m |
| Second Level | Kitchen | 3.04 m | 2.56 m | 3.04 m x 2.56 m |
| Second Level | Laundry Room | 2.42 m | 1.94 m | 2.42 m x 1.94 m |
| Second Level | Bathroom | 2.45 m | 2.44 m | 2.45 m x 2.44 m |
| Second Level | Living Room | 5.79 m | 4.07 m | 5.79 m x 4.07 m |
| Second Level | Primary Bedroom | 3.63 m | 3.32 m | 3.63 m x 3.32 m |
| Second Level | Bedroom 2 | 3.05 m | 2.96 m | 3.05 m x 2.96 m |
| Second Level | Den | 2.75 m | 2.43 m | 2.75 m x 2.43 m |
| Second Level | Bathroom | 1.59 m | 1.37 m | 1.59 m x 1.37 m |
https://www.realtor.ca/real-estate/28170613/4-385-paseo-private-ottawa-7607-centrepointe

Salesperson
(613) 277-1927
laottawa.com/
www.facebook.com/Luigi-Aiello-LA-Ottawa-378995412932590/
ca.linkedin.com/in/luigi-aiello-62363a24

384 Richmond Road
Ottawa, Ontario K2A 0E8
