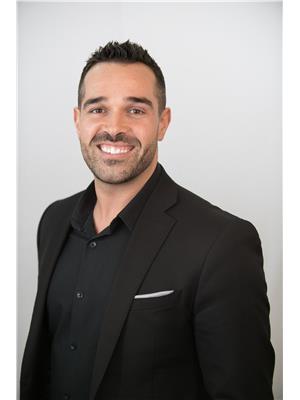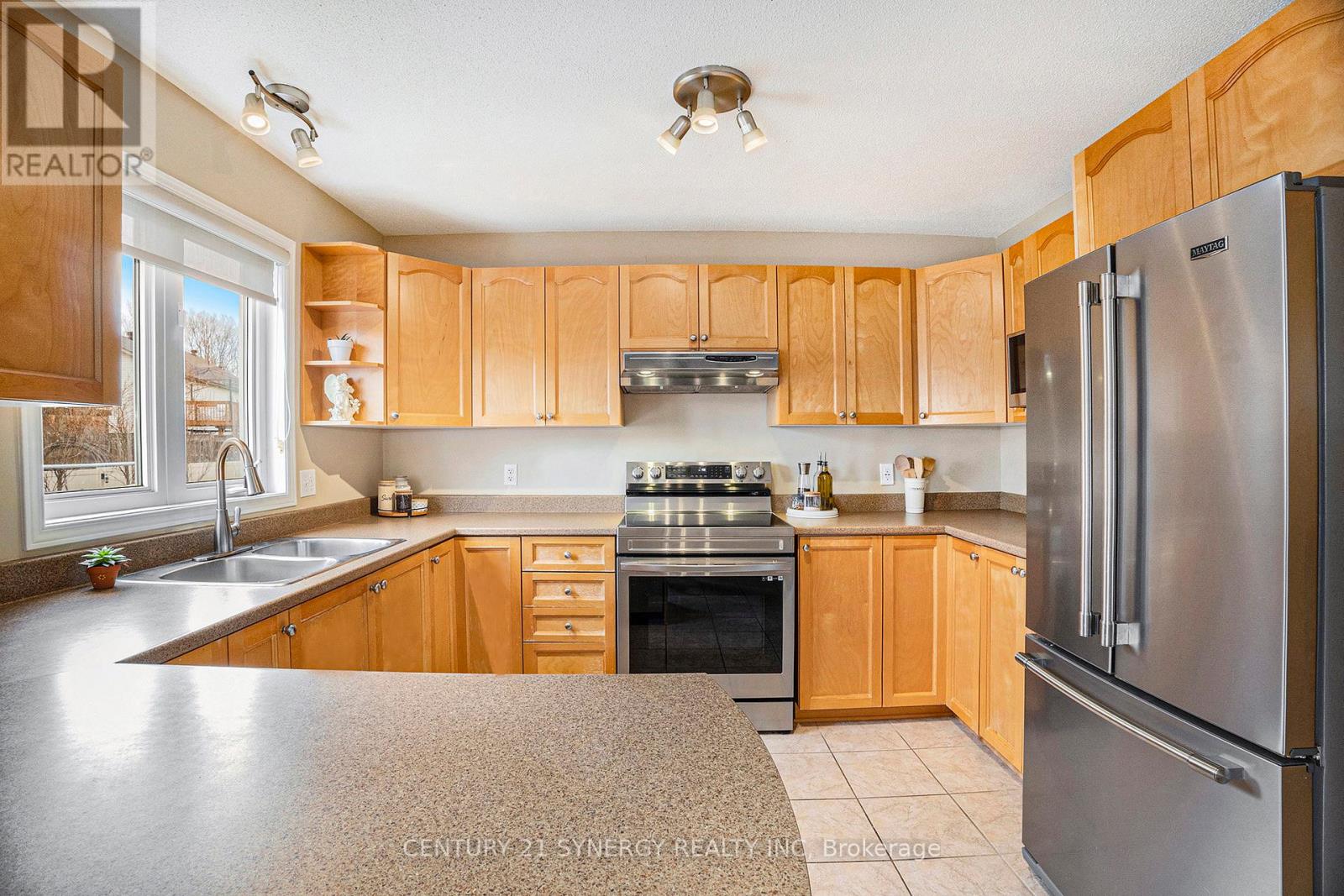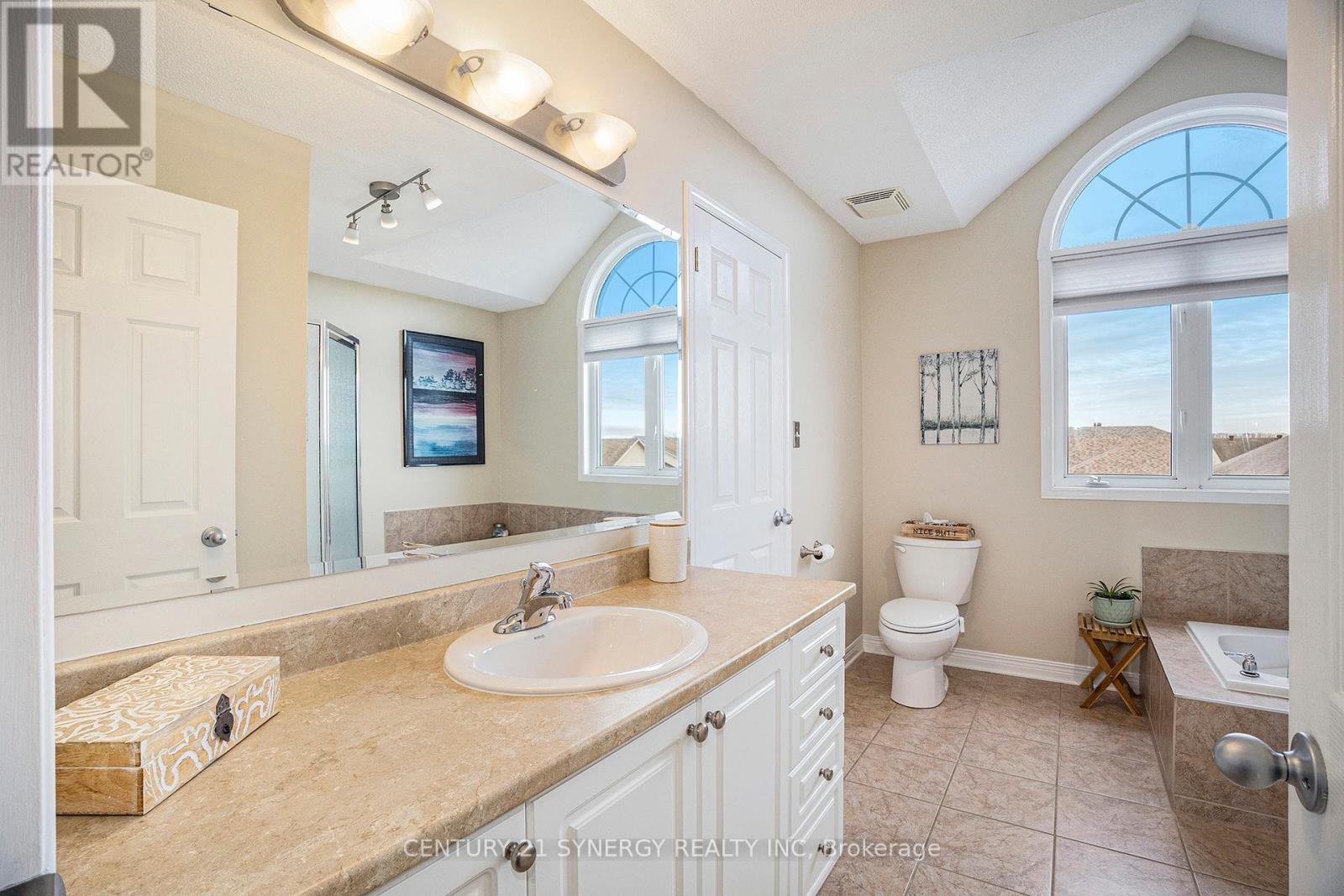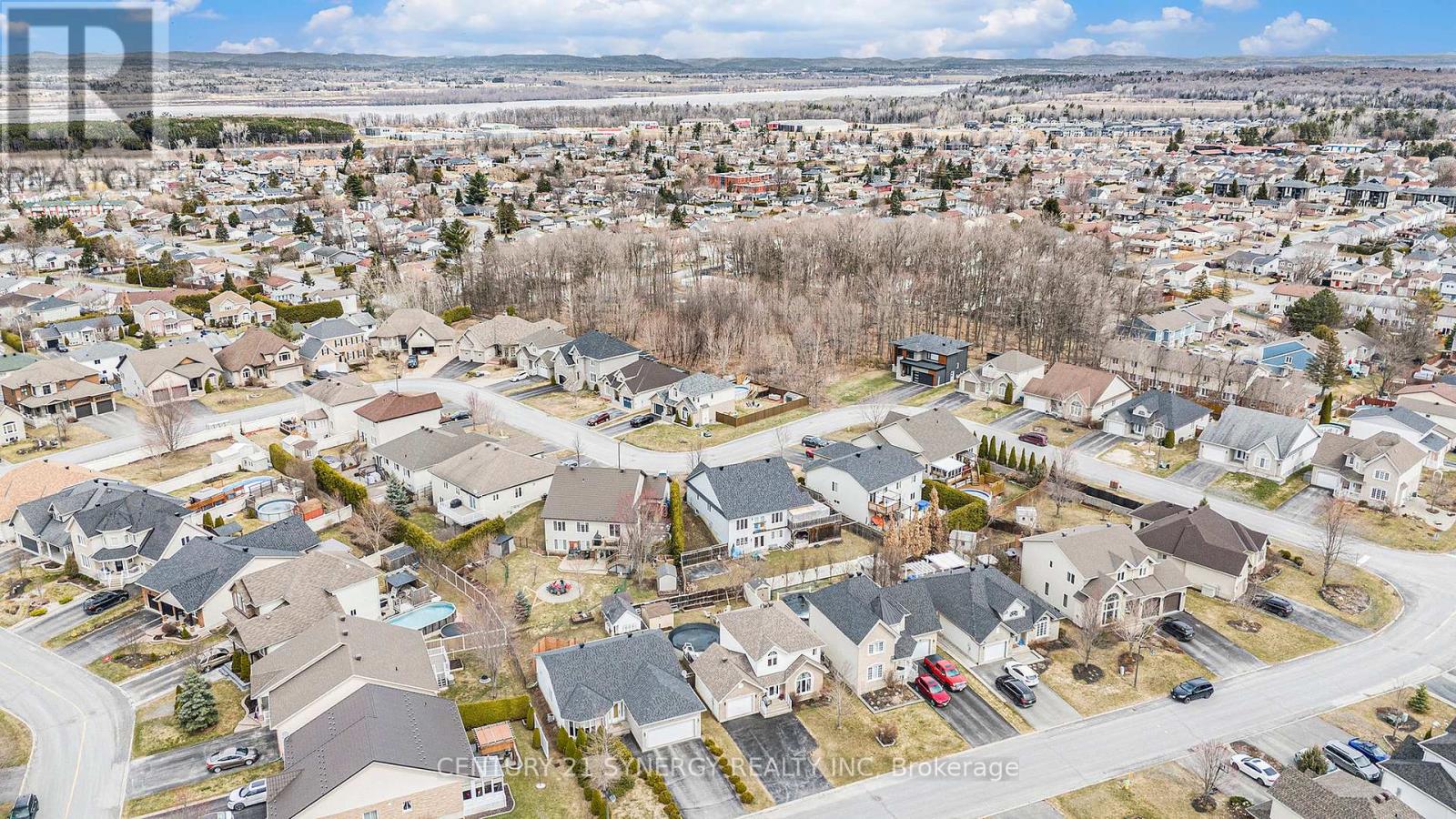3 Bedroom
2 Bathroom
1,500 - 2,000 ft2
Above Ground Pool
Central Air Conditioning
Forced Air
$610,000
Welcome to this beautifully maintained 3-bedroom, 2-bathroom home located in the vibrant and family-friendly community of Rockland. This inviting two-storey property offers the perfect blend of comfort, functionality, and outdoor enjoyment. Step inside to discover a bright and spacious main floor, a generous living room, and a well-appointed kitchen ideal for everyday living and entertaining. The convenient powder room includes main floor laundry for added ease. Upstairs, the primary bedroom boasts a walk-in closet and direct access to a cheater-style bathroom, shared with two additional spacious bedrooms, all with cozy carpeted flooring for ultimate comfort. The fully finished basement offers extra living space, a rough-in for a future bathroom, and plenty of flexibility for a home gym, office, or recreation area. Additional features include a central vacuum system for effortless cleaning. Step outside to your private backyard oasis fully fenced with a large deck and an above-ground pool, perfect for summer entertaining, family gatherings, or relaxing after a long day. Don't miss your chance to own this move-in-ready gem in a prime location close to schools, parks, and all amenities Rockland has to offer! Roof 2019, Furnace, AC, Windows & Doors 2006. (id:49712)
Property Details
|
MLS® Number
|
X12085440 |
|
Property Type
|
Single Family |
|
Community Name
|
606 - Town of Rockland |
|
Parking Space Total
|
5 |
|
Pool Type
|
Above Ground Pool |
Building
|
Bathroom Total
|
2 |
|
Bedrooms Above Ground
|
3 |
|
Bedrooms Total
|
3 |
|
Appliances
|
Central Vacuum, Blinds, Dishwasher, Dryer, Garage Door Opener, Stove, Washer, Refrigerator |
|
Basement Development
|
Finished |
|
Basement Type
|
Full (finished) |
|
Construction Style Attachment
|
Detached |
|
Cooling Type
|
Central Air Conditioning |
|
Exterior Finish
|
Brick, Vinyl Siding |
|
Foundation Type
|
Poured Concrete |
|
Half Bath Total
|
1 |
|
Heating Fuel
|
Natural Gas |
|
Heating Type
|
Forced Air |
|
Stories Total
|
2 |
|
Size Interior
|
1,500 - 2,000 Ft2 |
|
Type
|
House |
|
Utility Water
|
Municipal Water |
Parking
Land
|
Acreage
|
No |
|
Sewer
|
Sanitary Sewer |
|
Size Depth
|
106 Ft |
|
Size Frontage
|
49 Ft ,10 In |
|
Size Irregular
|
49.9 X 106 Ft |
|
Size Total Text
|
49.9 X 106 Ft |
Rooms
| Level |
Type |
Length |
Width |
Dimensions |
|
Second Level |
Primary Bedroom |
3.73 m |
5.06 m |
3.73 m x 5.06 m |
|
Second Level |
Bedroom 2 |
3.06 m |
3.35 m |
3.06 m x 3.35 m |
|
Second Level |
Bedroom 3 |
3.05 m |
4.06 m |
3.05 m x 4.06 m |
|
Second Level |
Bathroom |
3.21 m |
3.54 m |
3.21 m x 3.54 m |
|
Basement |
Recreational, Games Room |
7.03 m |
6.76 m |
7.03 m x 6.76 m |
|
Main Level |
Foyer |
2.93 m |
2.43 m |
2.93 m x 2.43 m |
|
Main Level |
Living Room |
4.1 m |
4.69 m |
4.1 m x 4.69 m |
|
Main Level |
Bathroom |
3.05 m |
1.64 m |
3.05 m x 1.64 m |
|
Main Level |
Kitchen |
3.15 m |
3.4 m |
3.15 m x 3.4 m |
|
Main Level |
Dining Room |
3.88 m |
3.35 m |
3.88 m x 3.35 m |
Utilities
|
Cable
|
Installed |
|
Sewer
|
Installed |
https://www.realtor.ca/real-estate/28173921/1228-cote-street-clarence-rockland-606-town-of-rockland






















































