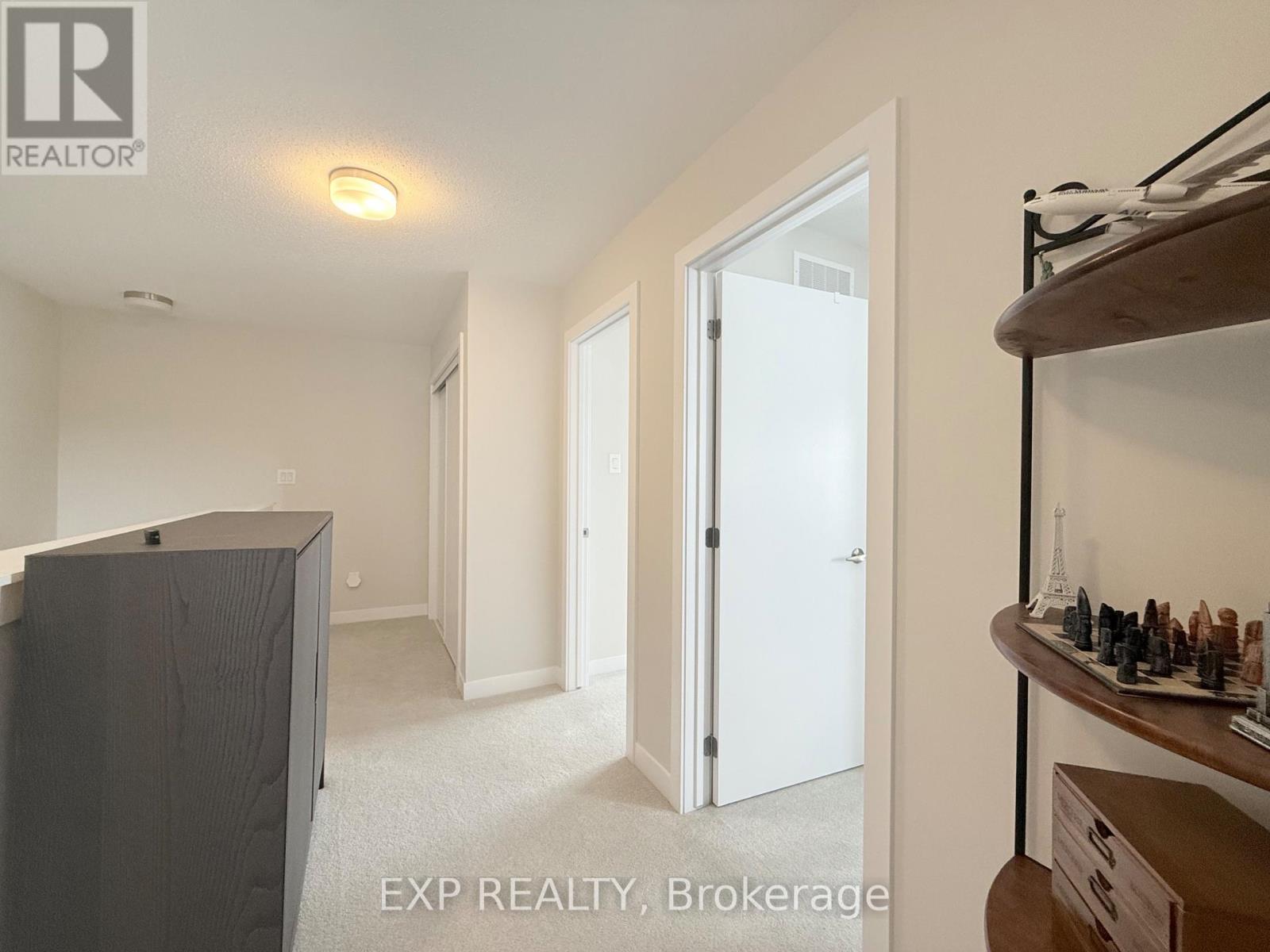3 Bedroom
3 Bathroom
Central Air Conditioning
Forced Air
$2,795 Monthly
Only an year old, End-unit townhome, offers the perfect blend of modern comfort and stylish living. With three spacious bedrooms, 2.5 bathrooms, and a finished basement, this home provides everything you need for a cozy and convenient lifestyle. The open-concept main floor is bright and airy, featuring a welcoming living space and a chic kitchen that's perfect for entertaining. The primary bedroom is a peaceful retreat, complete with a generous walk-in closet and a private ensuite bathroom. Two additional bedrooms share a beautifully designed full bath, ideal for family or guests. The fully finished basement offers flexible living spacewhether you need a home office, a media room, or a cozy den, the possibilities are endless. On the main floor, a convenient half-bath is perfect for guests. As a corner unit, this home enjoys extra windows, allowing natural light to flood the space, and provides an outdoor patio area where you can unwind and enjoy the fresh air. Located in a vibrant, family-friendly neighbourhood, you'll be close to excellent schools, parks, shopping, dining, and have easy access to major highways and public transportation. This home is available for move-in starting June 1st, 2025. It's a perfect blend of convenience and comfortready for you to move in and make it your own. (id:49712)
Property Details
|
MLS® Number
|
X12087563 |
|
Property Type
|
Single Family |
|
Neigbourhood
|
Chapel Hill South |
|
Community Name
|
2013 - Mer Bleue/Bradley Estates/Anderson Park |
|
Parking Space Total
|
4 |
Building
|
Bathroom Total
|
3 |
|
Bedrooms Above Ground
|
3 |
|
Bedrooms Total
|
3 |
|
Basement Type
|
Full |
|
Construction Style Attachment
|
Attached |
|
Cooling Type
|
Central Air Conditioning |
|
Exterior Finish
|
Brick, Vinyl Siding |
|
Foundation Type
|
Stone |
|
Half Bath Total
|
1 |
|
Heating Fuel
|
Natural Gas |
|
Heating Type
|
Forced Air |
|
Stories Total
|
2 |
|
Type
|
Row / Townhouse |
|
Utility Water
|
Municipal Water |
Parking
Land
|
Acreage
|
No |
|
Sewer
|
Sanitary Sewer |
Rooms
| Level |
Type |
Length |
Width |
Dimensions |
|
Second Level |
Bedroom |
3.54 m |
3.17 m |
3.54 m x 3.17 m |
|
Second Level |
Bedroom 2 |
3.04 m |
3.84 m |
3.04 m x 3.84 m |
|
Main Level |
Primary Bedroom |
4.6 m |
3.96 m |
4.6 m x 3.96 m |
|
Main Level |
Great Room |
4.17 m |
4.51 m |
4.17 m x 4.51 m |
|
Main Level |
Kitchen |
4.3 m |
3.38 m |
4.3 m x 3.38 m |
|
Main Level |
Dining Room |
3.23 m |
2.68 m |
3.23 m x 2.68 m |
https://www.realtor.ca/real-estate/28178690/51-pizzicato-street-ottawa-2013-mer-bleuebradley-estatesanderson-park































