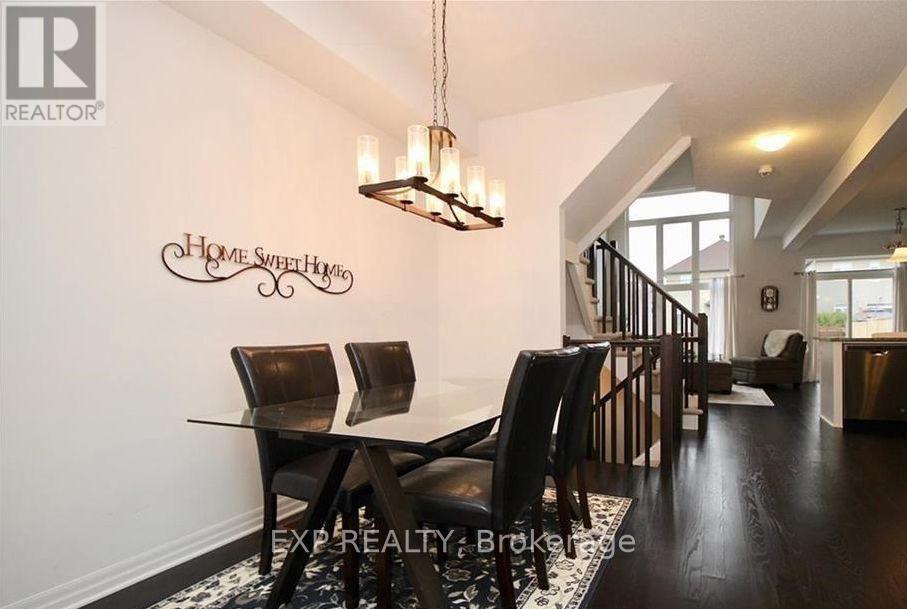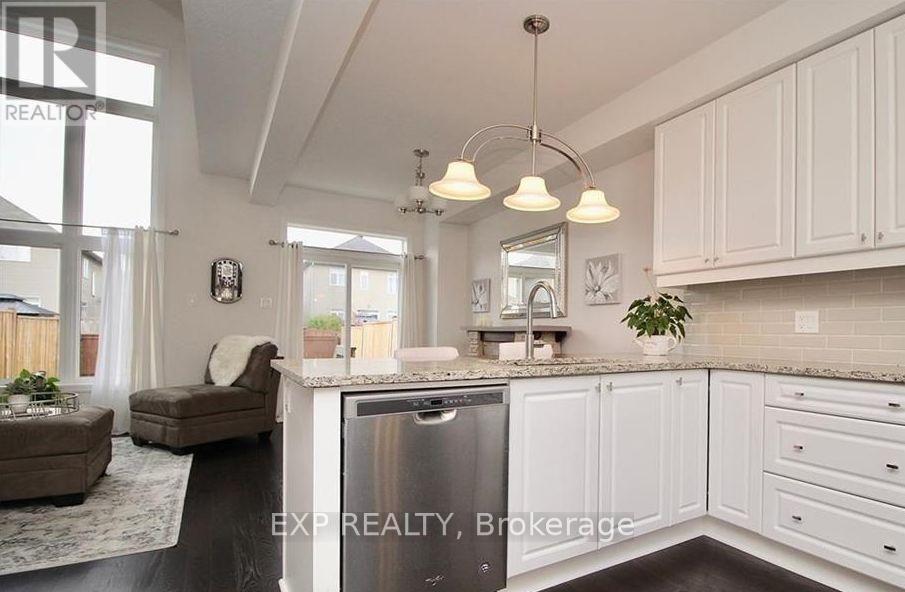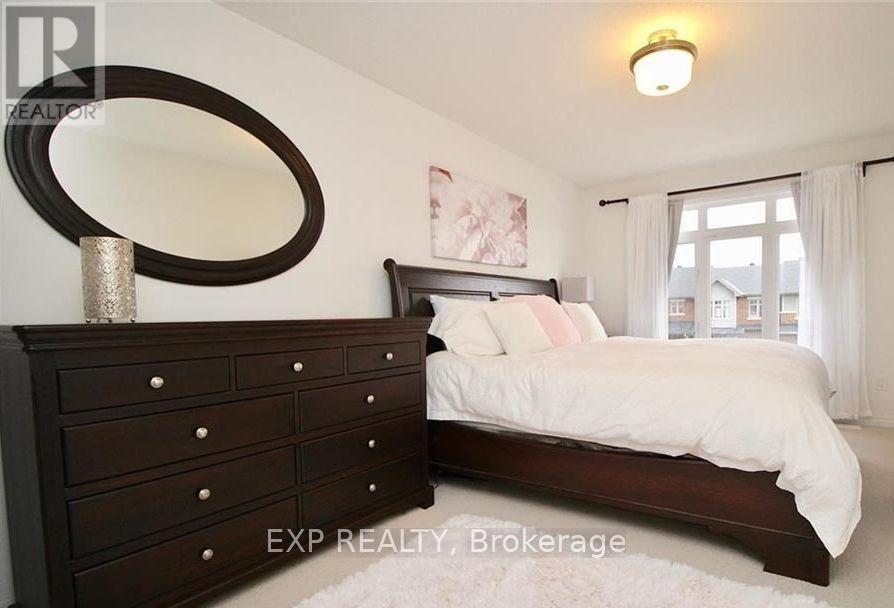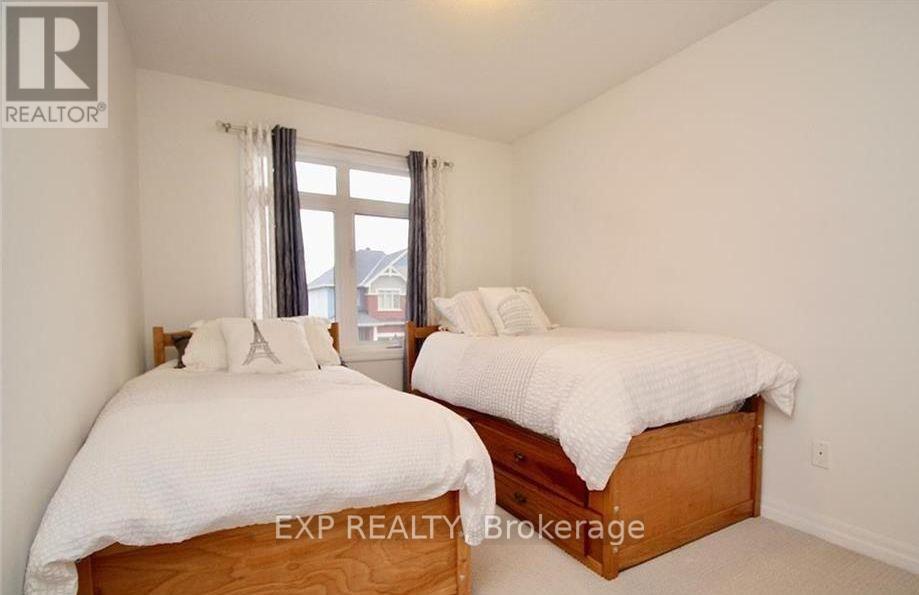3 Bedroom
3 Bathroom
Fireplace
Central Air Conditioning
Forced Air
$2,600 Monthly
Stunning executive townhome in one of Barrhaven's most sought-after areas! Bright open-concept main floor with chefs kitchen, main floor laundry, and powder room. Upstairs features 3 bedrooms, including a spacious primary suite with walk-in closet and luxurious ensuite. Fully finished basement offers great flex space. Enjoy a private, fully fenced backyard (2019). Prime location close to shopping, transit, parks, and more. This home is a 10+a must see! (id:49712)
Property Details
|
MLS® Number
|
X12087781 |
|
Property Type
|
Single Family |
|
Neigbourhood
|
Barrhaven West |
|
Community Name
|
7703 - Barrhaven - Cedargrove/Fraserdale |
|
Amenities Near By
|
Public Transit, Park |
|
Easement
|
Easement |
|
Features
|
Level |
|
Parking Space Total
|
3 |
Building
|
Bathroom Total
|
3 |
|
Bedrooms Above Ground
|
3 |
|
Bedrooms Total
|
3 |
|
Amenities
|
Fireplace(s) |
|
Appliances
|
Dishwasher, Dryer, Hood Fan, Stove, Washer, Refrigerator |
|
Basement Development
|
Finished |
|
Basement Type
|
Full (finished) |
|
Construction Style Attachment
|
Attached |
|
Cooling Type
|
Central Air Conditioning |
|
Exterior Finish
|
Brick |
|
Fireplace Present
|
Yes |
|
Fireplace Total
|
1 |
|
Foundation Type
|
Concrete |
|
Half Bath Total
|
1 |
|
Heating Fuel
|
Natural Gas |
|
Heating Type
|
Forced Air |
|
Stories Total
|
2 |
|
Type
|
Row / Townhouse |
|
Utility Water
|
Municipal Water |
Parking
Land
|
Acreage
|
No |
|
Fence Type
|
Fenced Yard |
|
Land Amenities
|
Public Transit, Park |
|
Sewer
|
Sanitary Sewer |
|
Size Depth
|
96 Ft ,9 In |
|
Size Frontage
|
20 Ft |
|
Size Irregular
|
20.01 X 96.78 Ft ; 0 |
|
Size Total Text
|
20.01 X 96.78 Ft ; 0 |
Rooms
| Level |
Type |
Length |
Width |
Dimensions |
|
Second Level |
Primary Bedroom |
7.06 m |
3.09 m |
7.06 m x 3.09 m |
|
Second Level |
Living Room |
4.11 m |
3.86 m |
4.11 m x 3.86 m |
|
Second Level |
Bedroom |
4.26 m |
3.65 m |
4.26 m x 3.65 m |
|
Second Level |
Bedroom |
2.81 m |
3.35 m |
2.81 m x 3.35 m |
|
Second Level |
Bathroom |
2.69 m |
2.26 m |
2.69 m x 2.26 m |
|
Basement |
Bathroom |
3.96 m |
2.92 m |
3.96 m x 2.92 m |
|
Basement |
Family Room |
5.79 m |
5.46 m |
5.79 m x 5.46 m |
|
Main Level |
Foyer |
3.35 m |
2.13 m |
3.35 m x 2.13 m |
|
Main Level |
Bathroom |
2.05 m |
0.88 m |
2.05 m x 0.88 m |
|
Main Level |
Dining Room |
3.86 m |
3.27 m |
3.86 m x 3.27 m |
|
Main Level |
Kitchen |
3.88 m |
2.54 m |
3.88 m x 2.54 m |
|
Main Level |
Dining Room |
3.91 m |
2.54 m |
3.91 m x 2.54 m |
https://www.realtor.ca/real-estate/28179210/1020-cobble-hill-drive-ottawa-7703-barrhaven-cedargrovefraserdale





























