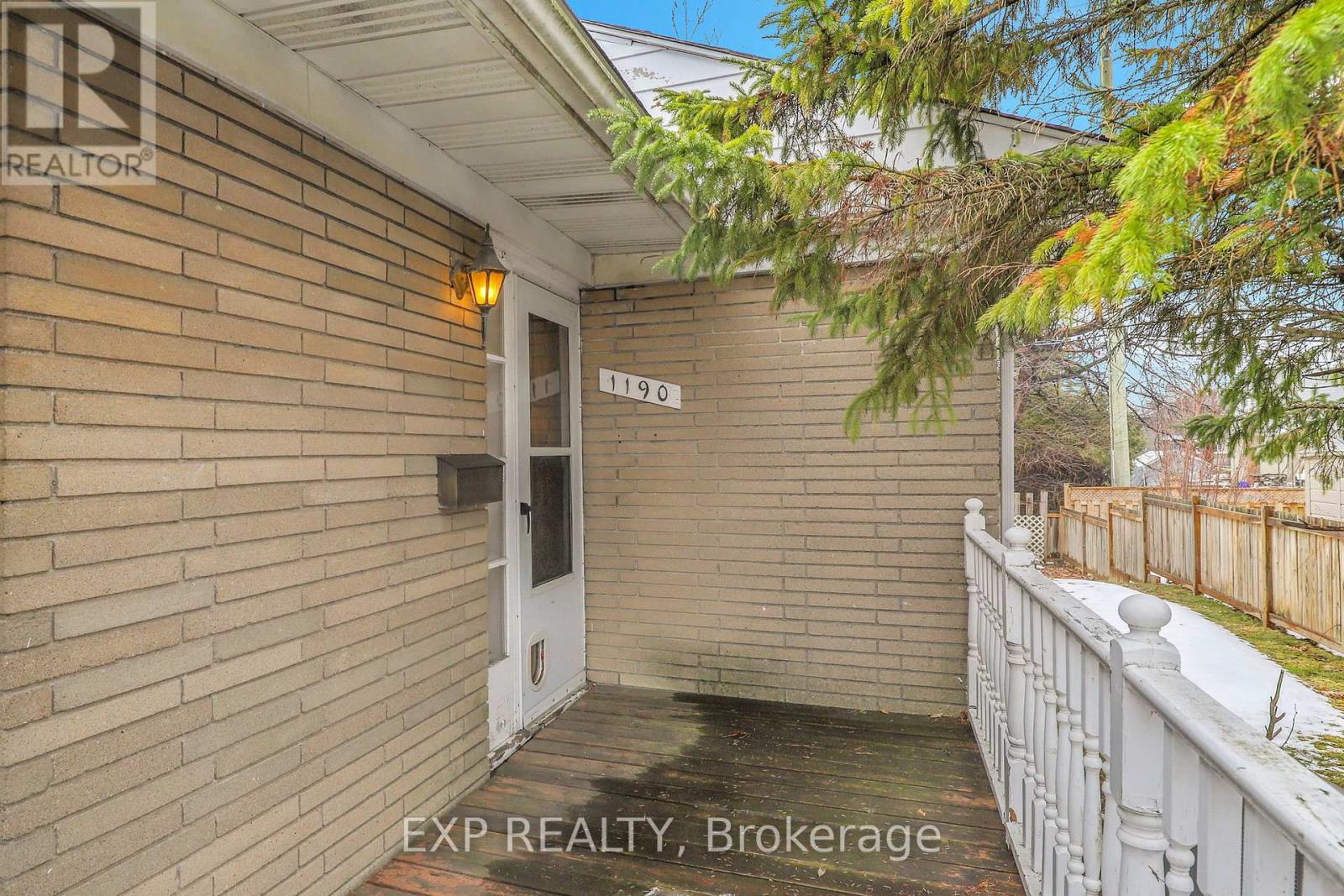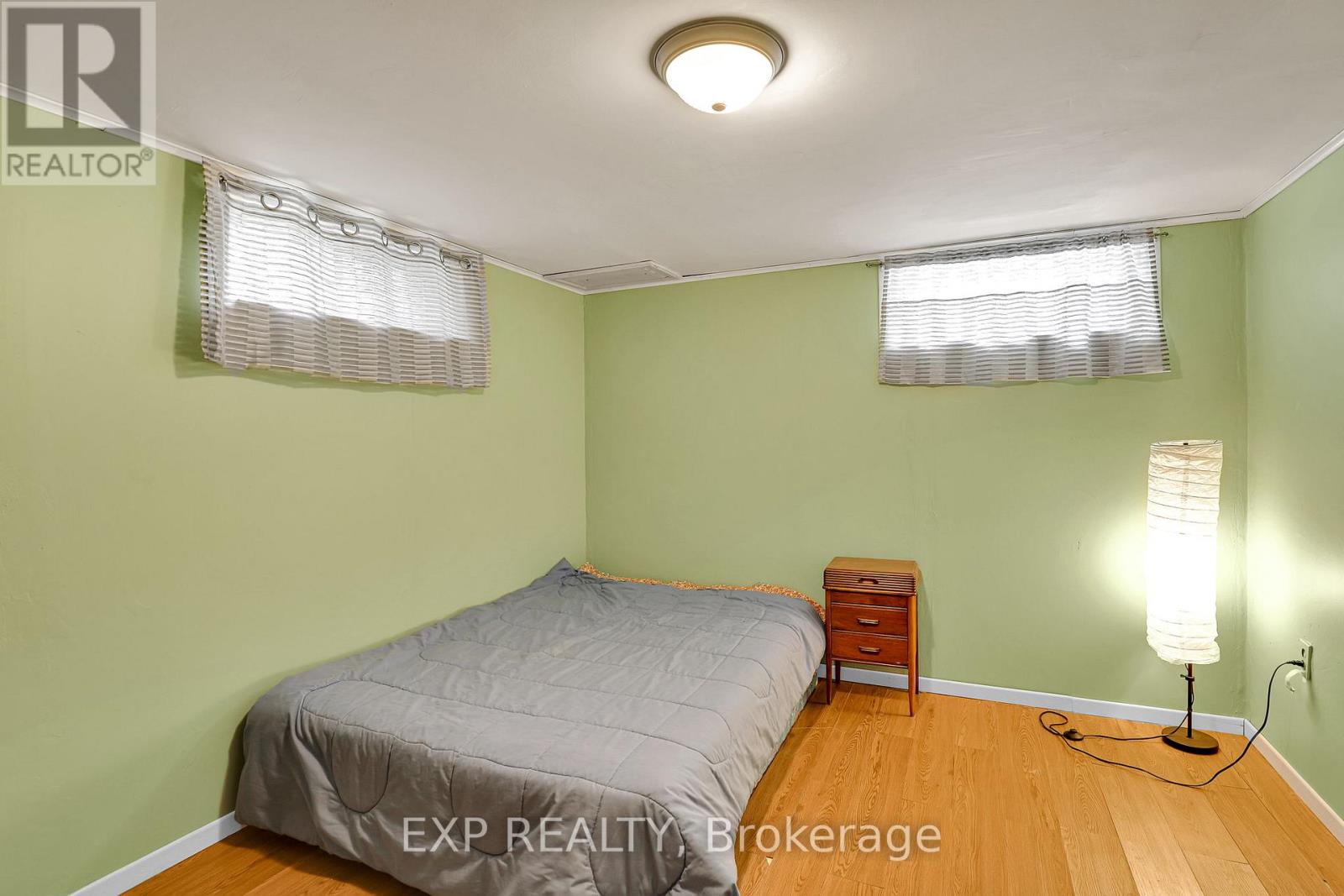3 Bedroom
2 Bathroom
1,100 - 1,500 ft2
Bungalow
Fireplace
Central Air Conditioning
Forced Air
$599,900
OFFER RECEIVED - PRESENTING Saturday, April 19th, 2025 at 2:00 pm EST. Welcome to your new home in the heart of Bel-Air Parka charming all-brick bungalow set on a quiet, tree-lined street just minutes from Algonquin College, College Square, and the upcoming Iris and Algonquin LRT stations. Enjoy quick access to HWY 417, Baseline Transit Station, and the Experimental Farm Pathway, ideal for commuters and outdoor enthusiasts alike. This well-kept 3-bedroom, 2-bath home features classic hardwood and tile flooring, fresh paint, and a bright, functional layout. The kitchen offers plenty of natural light and overlooks the private, hedged backyard perfect for relaxing or entertaining. Downstairs, youll find an extra finished rooms with a closet, a 3-piece bathroom, laundry area, and lots of storage space. Steps away from St. Daniel School, parks, transit, and shopping. This move-in-ready home offers incredible value in one of Ottawas most central and connected neighbourhoods. 48 hour irrevocable on all offers. OFFER RECEIVED - PRESENTING Saturday, April 19th, 2025 at 2:00 pm EST. (id:49712)
Property Details
|
MLS® Number
|
X12088081 |
|
Property Type
|
Single Family |
|
Neigbourhood
|
College |
|
Community Name
|
5401 - Bel Air Park |
|
Parking Space Total
|
3 |
Building
|
Bathroom Total
|
2 |
|
Bedrooms Above Ground
|
3 |
|
Bedrooms Total
|
3 |
|
Appliances
|
Dishwasher, Dryer, Water Heater, Stove, Washer, Refrigerator |
|
Architectural Style
|
Bungalow |
|
Basement Type
|
Full |
|
Construction Style Attachment
|
Detached |
|
Cooling Type
|
Central Air Conditioning |
|
Exterior Finish
|
Brick, Aluminum Siding |
|
Fireplace Present
|
Yes |
|
Foundation Type
|
Concrete |
|
Heating Fuel
|
Natural Gas |
|
Heating Type
|
Forced Air |
|
Stories Total
|
1 |
|
Size Interior
|
1,100 - 1,500 Ft2 |
|
Type
|
House |
|
Utility Water
|
Municipal Water |
Parking
Land
|
Acreage
|
No |
|
Sewer
|
Sanitary Sewer |
|
Size Depth
|
100 Ft |
|
Size Frontage
|
50 Ft |
|
Size Irregular
|
50 X 100 Ft |
|
Size Total Text
|
50 X 100 Ft |
Rooms
| Level |
Type |
Length |
Width |
Dimensions |
|
Main Level |
Dining Room |
3.05 m |
2.31 m |
3.05 m x 2.31 m |
|
Main Level |
Living Room |
5.92 m |
3.76 m |
5.92 m x 3.76 m |
|
Main Level |
Bathroom |
2.74 m |
2.26 m |
2.74 m x 2.26 m |
|
Main Level |
Primary Bedroom |
3.02 m |
4.11 m |
3.02 m x 4.11 m |
|
Main Level |
Bedroom |
3.05 m |
3.94 m |
3.05 m x 3.94 m |
|
Main Level |
Bedroom |
2.74 m |
3.25 m |
2.74 m x 3.25 m |
|
Main Level |
Kitchen |
3.78 m |
2.84 m |
3.78 m x 2.84 m |
https://www.realtor.ca/real-estate/28180124/1190-checkers-road-ottawa-5401-bel-air-park






































