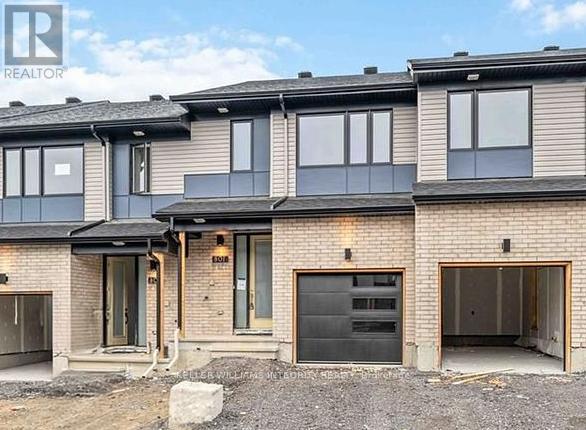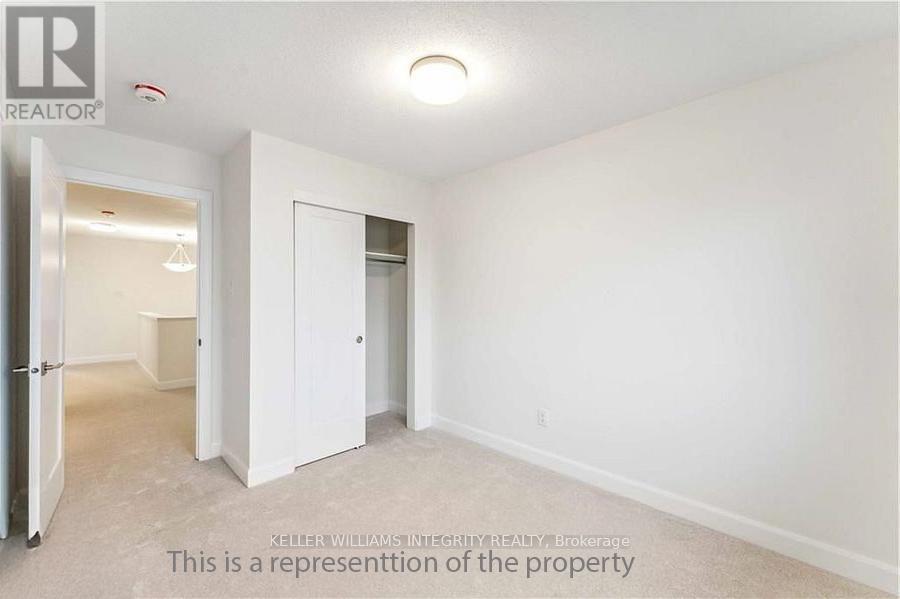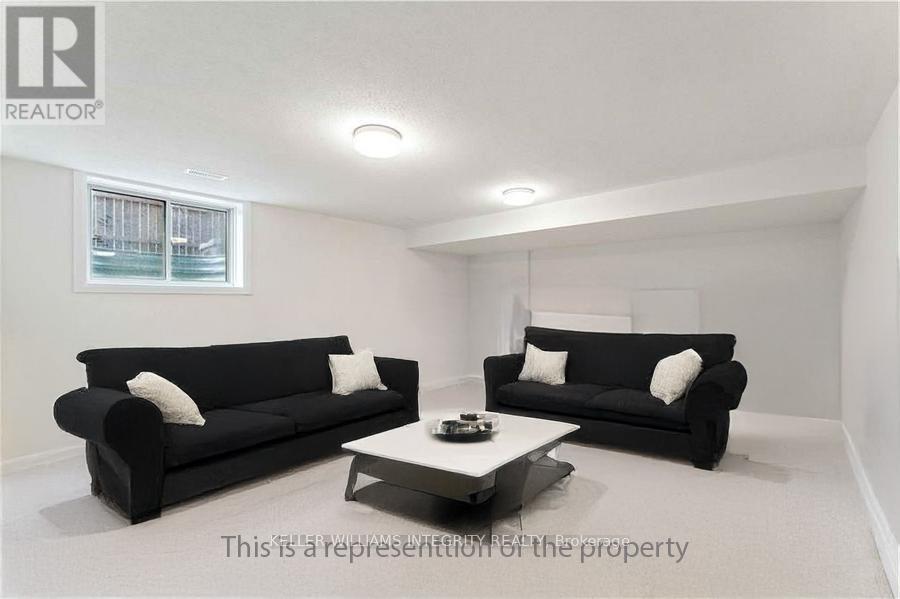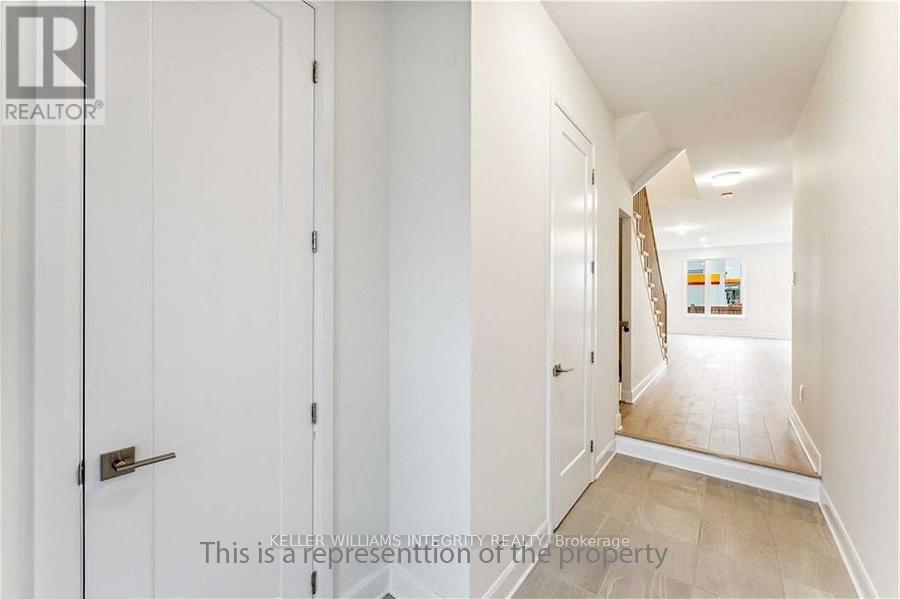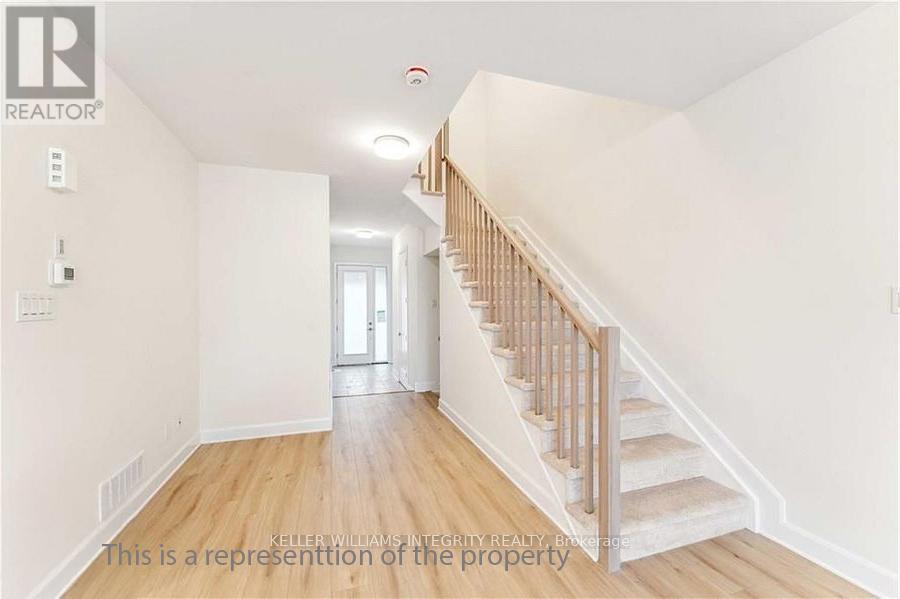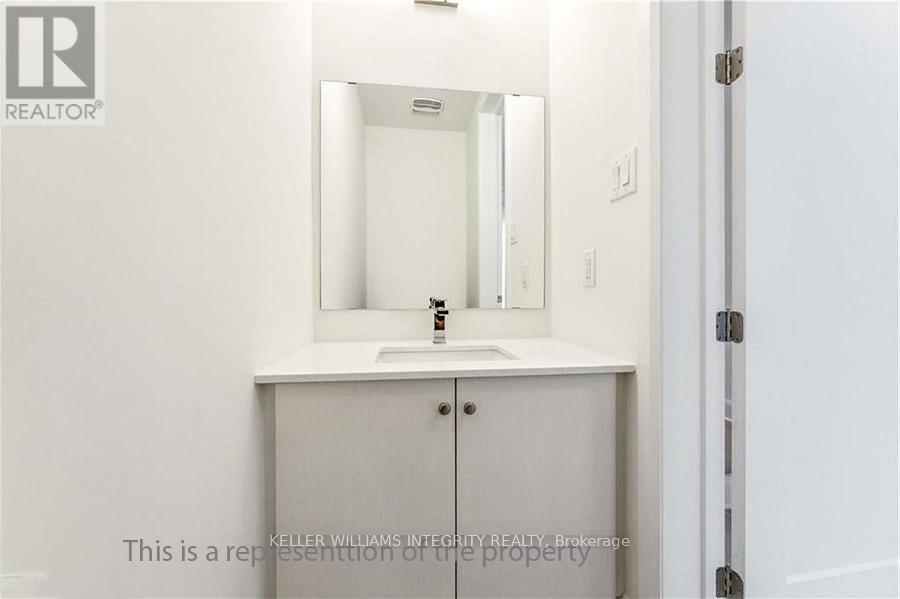150 Succession Court Ottawa, Ontario L4M 7G6
$644,990
Welcome to Succession Court, a true community in the heart of established Stittsville. Strategically located close to the best shopping, schools, and parks in Ottawa West, its the perfect combination of convenience and quality living. This community features all-new contemporary townhome designs created with a modern aesthetic in mind, offering clean lines, sleek finishes, and a polished, sophisticated look. Don't miss your chance to experience your best life in Stittsville. Stittsvilles amenities are second to none. This area has been expanding rapidly, as more and more homeowners become enamored with the lifestyle it provides. With restaurants, shopping, parks, cafés, walking trails, transit, and more just steps away, Stittsville has it all. If you're looking for a community that offers urban appeal with a small-town feel, you've come to the right place. (id:49712)
Property Details
| MLS® Number | X12091179 |
| Property Type | Single Family |
| Neigbourhood | Stittsville |
| Community Name | 8201 - Fringewood |
| Amenities Near By | Public Transit |
| Easement | None |
| Features | Cul-de-sac, Flat Site |
| Parking Space Total | 2 |
| Structure | Porch |
Building
| Bathroom Total | 3 |
| Bedrooms Above Ground | 3 |
| Bedrooms Total | 3 |
| Age | 0 To 5 Years |
| Appliances | Water Meter |
| Basement Development | Partially Finished |
| Basement Type | N/a (partially Finished) |
| Construction Style Attachment | Attached |
| Cooling Type | Central Air Conditioning |
| Exterior Finish | Brick, Vinyl Siding |
| Foundation Type | Poured Concrete |
| Half Bath Total | 1 |
| Heating Fuel | Natural Gas |
| Heating Type | Forced Air |
| Stories Total | 2 |
| Size Interior | 1,500 - 2,000 Ft2 |
| Type | Row / Townhouse |
| Utility Water | Municipal Water |
Parking
| Attached Garage | |
| Garage |
Land
| Acreage | No |
| Land Amenities | Public Transit |
| Sewer | Sanitary Sewer |
| Size Depth | 85 Ft |
| Size Frontage | 19 Ft |
| Size Irregular | 19 X 85 Ft ; No |
| Size Total Text | 19 X 85 Ft ; No |
| Zoning Description | Residential |
Rooms
| Level | Type | Length | Width | Dimensions |
|---|---|---|---|---|
| Second Level | Primary Bedroom | 4.95 m | 3.86 m | 4.95 m x 3.86 m |
| Second Level | Bathroom | 2.74 m | 1.83 m | 2.74 m x 1.83 m |
| Second Level | Bedroom 2 | 3.73 m | 2.79 m | 3.73 m x 2.79 m |
| Second Level | Bedroom 3 | 3.23 m | 2.77 m | 3.23 m x 2.77 m |
| Second Level | Bathroom | 2.74 m | 1.69 m | 2.74 m x 1.69 m |
| Second Level | Loft | 2.82 m | 1.85 m | 2.82 m x 1.85 m |
| Second Level | Laundry Room | 2.13 m | 1.22 m | 2.13 m x 1.22 m |
| Basement | Other | 2.48 m | 1.85 m | 2.48 m x 1.85 m |
| Basement | Recreational, Games Room | 5.38 m | 4.11 m | 5.38 m x 4.11 m |
| Ground Level | Office | 2.21 m | 1.19 m | 2.21 m x 1.19 m |
| Ground Level | Foyer | 3.05 m | 1.52 m | 3.05 m x 1.52 m |
| Ground Level | Mud Room | 2.13 m | 1.52 m | 2.13 m x 1.52 m |
| Ground Level | Great Room | 5.66 m | 2.97 m | 5.66 m x 2.97 m |
| Ground Level | Kitchen | 3.88 m | 2.59 m | 3.88 m x 2.59 m |
| Ground Level | Dining Room | 3.88 m | 3.07 m | 3.88 m x 3.07 m |
Utilities
| Cable | Available |
| Sewer | Installed |
https://www.realtor.ca/real-estate/28186892/150-succession-court-ottawa-8201-fringewood

Salesperson
(613) 762-2698
www.theaxiomteam.ca/
www.facebook.com/Theaxiomteam/
twitter.com/kw_theaxiomteam
www.linkedin.com/company/the-axiom-team-inc/

2148 Carling Ave., Units 5 & 6
Ottawa, Ontario K2A 1H1
