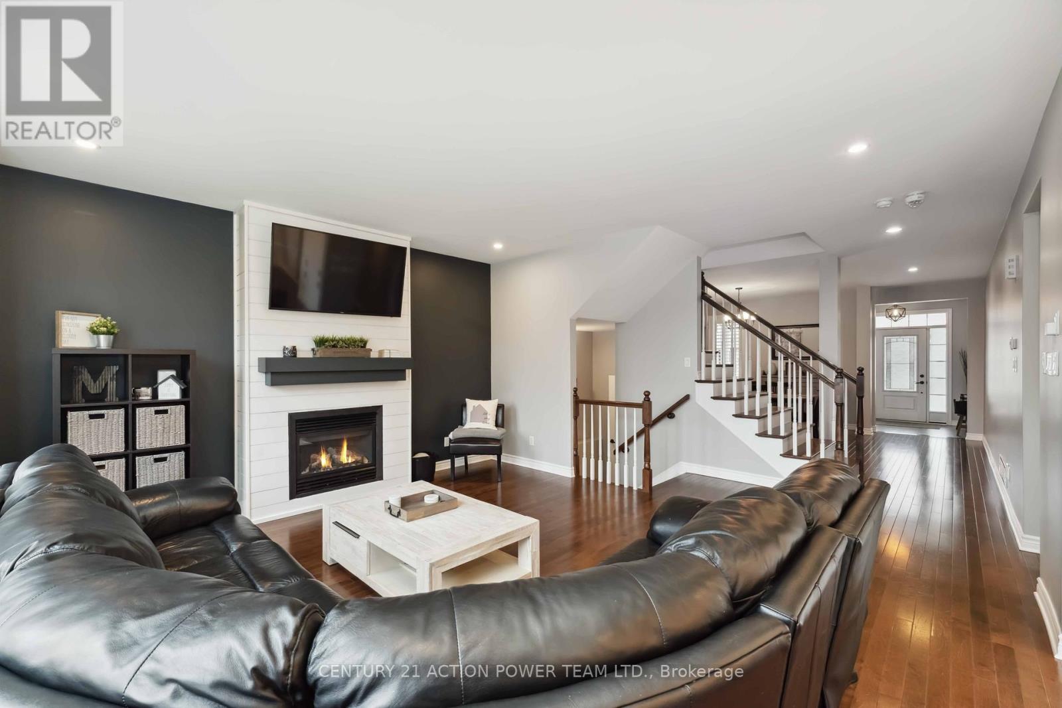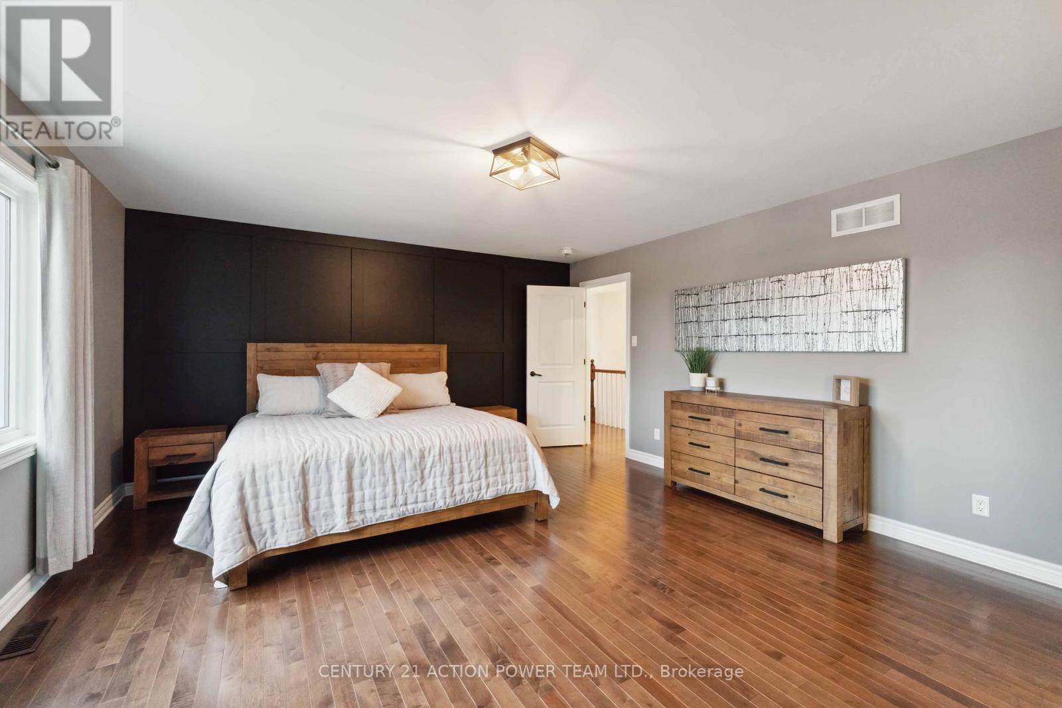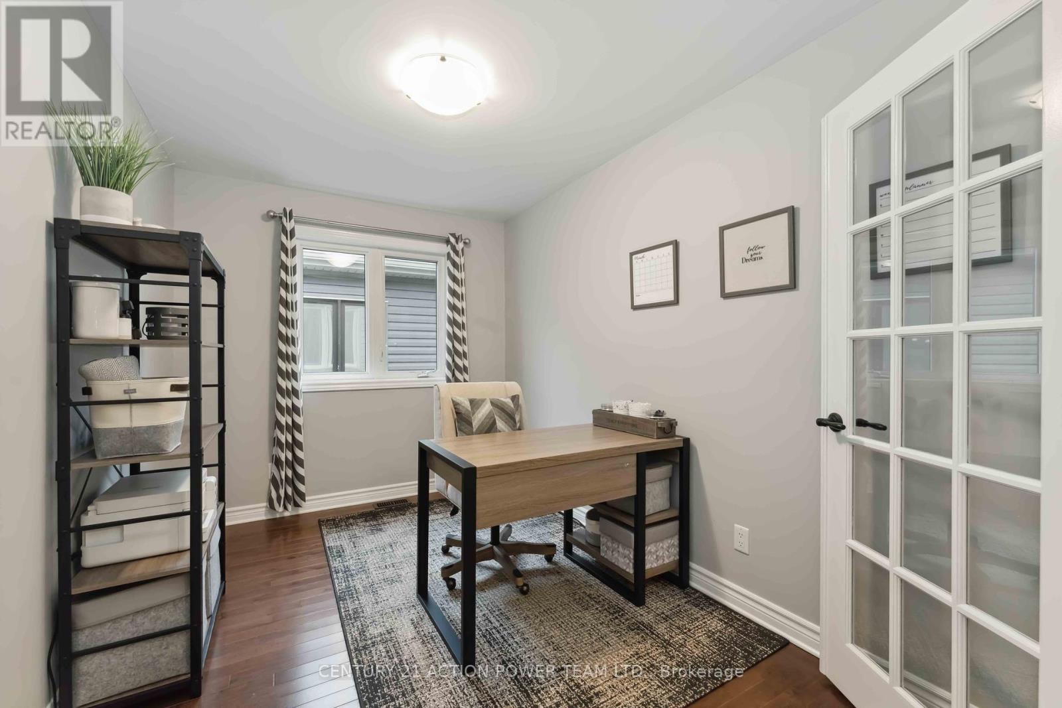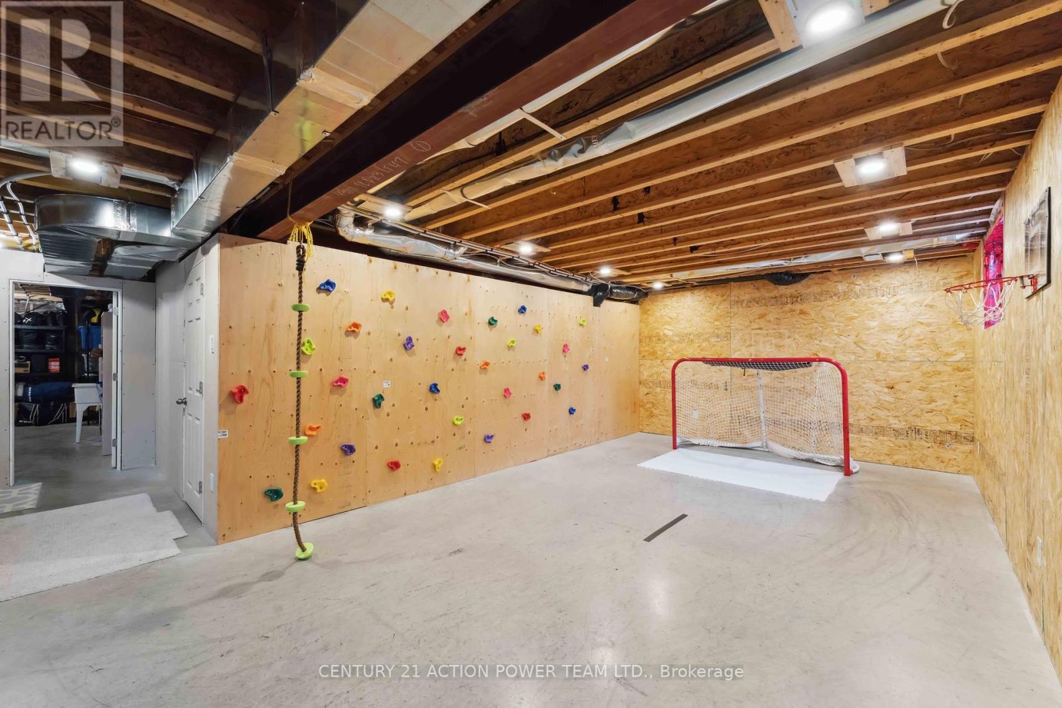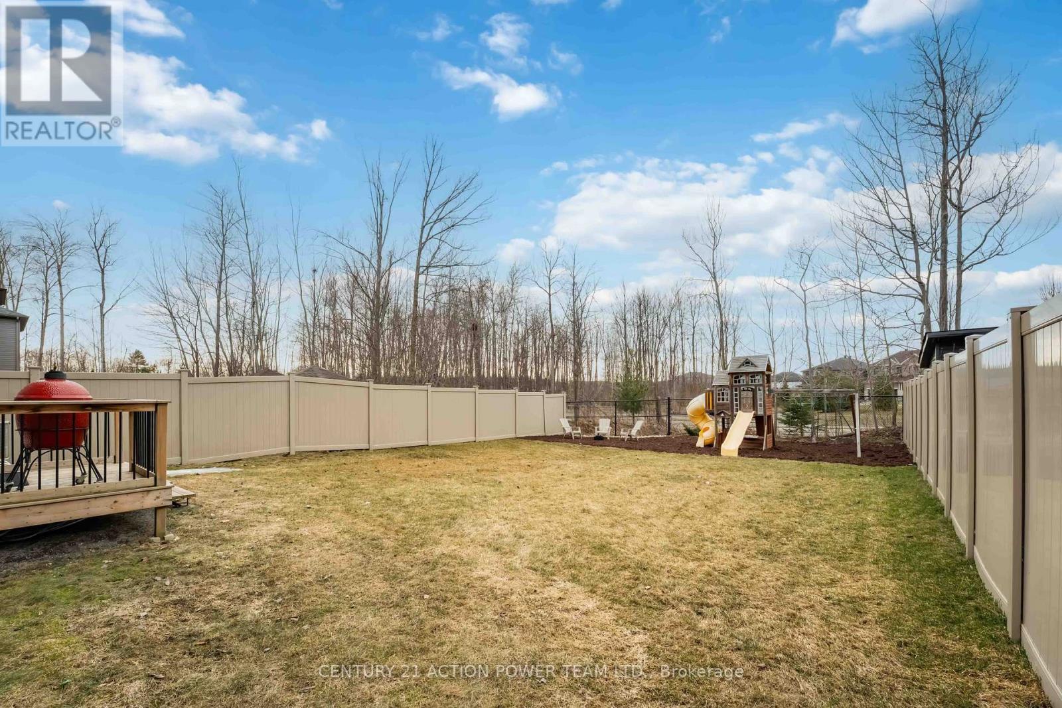248 Enclave Walk S Ottawa, Ontario K1W 0J5
$989,900
RAVINE LOT! Welcome to this beautifully upgraded Minto Drake model offering over 2,650 sq ft of refined living space. The open-concept main floor features soaring 9 ceilings and is filled with natural light. The gourmet kitchen is a showstopper with solid wood cabinetry, crown moulding, quartz countertops, a classic subway tile backsplash, stainless steel appliances, and a bright breakfast area complete with a built-in charging station. Flowing seamlessly from the kitchen, the spacious great room creates the perfect space for entertaining and everyday living. Rich hardwood flooring extends through all principal rooms on both levels no carpet here! Upstairs, you'll find four generously sized bedrooms, a versatile den, convenient laundry room, and a well-appointed family bath. Two of the secondary bedrooms feature walk-in closets perfect for growing family or guests. The serene primary suite offers a private retreat with a large walk-in closet and a luxurious five-piece ensuite. Oversized windows throughout flood the home with light, and the custom mudroom adds function and flair. Step outside to your premium, fully fenced, pool-sized lot backing onto a tranquil ravine with mature trees an ideal blend of privacy and natural beauty. Don't miss this rare opportunity book your showing today! (id:49712)
Property Details
| MLS® Number | X12092271 |
| Property Type | Single Family |
| Neigbourhood | Chapel Hill South |
| Community Name | 2013 - Mer Bleue/Bradley Estates/Anderson Park |
| Parking Space Total | 4 |
| Structure | Porch |
Building
| Bathroom Total | 3 |
| Bedrooms Above Ground | 4 |
| Bedrooms Total | 4 |
| Amenities | Fireplace(s) |
| Appliances | Dishwasher, Dryer, Garage Door Opener, Hood Fan, Water Heater, Microwave, Play Structure, Stove, Washer, Wine Fridge, Refrigerator |
| Basement Development | Unfinished |
| Basement Type | Full (unfinished) |
| Construction Style Attachment | Detached |
| Cooling Type | Central Air Conditioning, Ventilation System |
| Exterior Finish | Stone, Vinyl Siding |
| Fire Protection | Monitored Alarm |
| Fireplace Present | Yes |
| Fireplace Total | 1 |
| Foundation Type | Poured Concrete |
| Half Bath Total | 1 |
| Heating Fuel | Natural Gas |
| Heating Type | Forced Air |
| Stories Total | 2 |
| Size Interior | 2,500 - 3,000 Ft2 |
| Type | House |
| Utility Water | Municipal Water |
Parking
| Attached Garage | |
| Garage | |
| Inside Entry | |
| Covered |
Land
| Acreage | No |
| Sewer | Sanitary Sewer |
| Size Depth | 41.15 M |
| Size Frontage | 13.1 M |
| Size Irregular | 13.1 X 41.2 M |
| Size Total Text | 13.1 X 41.2 M |
| Zoning Description | Residential |
Rooms
| Level | Type | Length | Width | Dimensions |
|---|---|---|---|---|
| Second Level | Primary Bedroom | 4.81 m | 5.43 m | 4.81 m x 5.43 m |
| Second Level | Den | 2.47 m | 3.46 m | 2.47 m x 3.46 m |
| Second Level | Bedroom 2 | 3.66 m | 3.71 m | 3.66 m x 3.71 m |
| Second Level | Bedroom 3 | 3.66 m | 3.25 m | 3.66 m x 3.25 m |
| Second Level | Bedroom 4 | 4.81 m | 3.39 m | 4.81 m x 3.39 m |
| Second Level | Laundry Room | 2.48 m | 1.71 m | 2.48 m x 1.71 m |
| Basement | Recreational, Games Room | 4.64 m | 10.6 m | 4.64 m x 10.6 m |
| Basement | Utility Room | 5.83 m | 2.11 m | 5.83 m x 2.11 m |
| Basement | Other | 6.47 m | 4.44 m | 6.47 m x 4.44 m |
| Main Level | Dining Room | 4.07 m | 4.93 m | 4.07 m x 4.93 m |
| Main Level | Foyer | 1.87 m | 2.5 m | 1.87 m x 2.5 m |
| Main Level | Family Room | 4.6 m | 4.93 m | 4.6 m x 4.93 m |
| Main Level | Kitchen | 4.37 m | 5.86 m | 4.37 m x 5.86 m |
| Main Level | Mud Room | 1.92 m | 3.6 m | 1.92 m x 3.6 m |
Utilities
| Cable | Installed |
| Sewer | Installed |
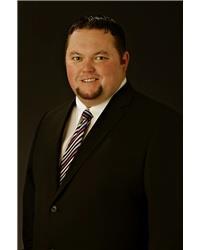

1420 Youville Dr. Unit 15
Ottawa, Ontario K1C 7B3


1420 Youville Dr. Unit 15
Ottawa, Ontario K1C 7B3


1420 Youville Dr. Unit 15
Ottawa, Ontario K1C 7B3








