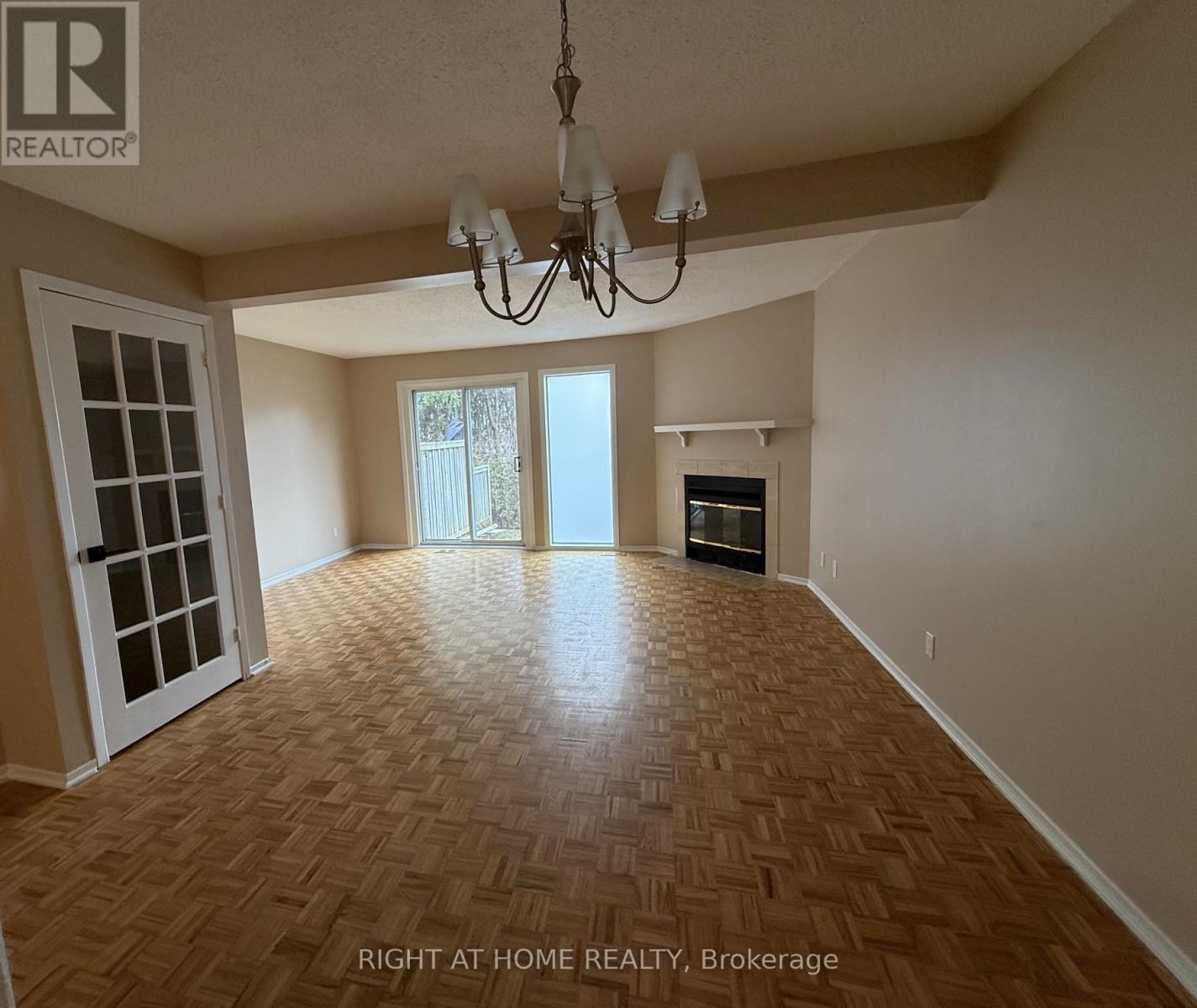- - 16 Paddington Ottawa, Ontario K1V 0S8
3 Bedroom
2 Bathroom
1,000 - 1,199 ft2
Fireplace
Central Air Conditioning
Forced Air
$349,900Maintenance, Insurance, Common Area Maintenance
$446.80 Monthly
Maintenance, Insurance, Common Area Maintenance
$446.80 MonthlyWelcome to this lovely move in ready 3 bedroom townhome condo in a family-oriented community. The Main floor features a well laid out kitchen, separate dining and spacious living room that leads to a private fenced in back yard for all those memorable family and friend get togethers. Located in walking distance to SCHOOLS, Community Centre's, Shopping , restaurants, Grocery Centre's and Parks. Perfect for investors, first time buyers and downsizers. Begin your living in this delightful townhome condo! (id:49712)
Property Details
| MLS® Number | X12092758 |
| Property Type | Single Family |
| Neigbourhood | Gloucester-Southgate |
| Community Name | 3804 - Heron Gate/Industrial Park |
| Amenities Near By | Public Transit, Schools |
| Community Features | Pets Not Allowed |
| Equipment Type | Water Heater - Electric |
| Features | Paved Yard, In Suite Laundry |
| Parking Space Total | 1 |
| Rental Equipment Type | Water Heater - Electric |
Building
| Bathroom Total | 2 |
| Bedrooms Above Ground | 3 |
| Bedrooms Total | 3 |
| Age | 31 To 50 Years |
| Amenities | Fireplace(s) |
| Appliances | Water Meter, Dryer, Stove, Washer, Refrigerator |
| Basement Development | Partially Finished |
| Basement Type | N/a (partially Finished) |
| Cooling Type | Central Air Conditioning |
| Exterior Finish | Brick Facing, Aluminum Siding |
| Fireplace Present | Yes |
| Fireplace Total | 1 |
| Foundation Type | Poured Concrete |
| Half Bath Total | 1 |
| Heating Fuel | Natural Gas |
| Heating Type | Forced Air |
| Stories Total | 2 |
| Size Interior | 1,000 - 1,199 Ft2 |
| Type | Row / Townhouse |
Parking
| Carport | |
| No Garage |
Land
| Acreage | No |
| Fence Type | Fenced Yard |
| Land Amenities | Public Transit, Schools |
| Zoning Description | Residential |
Rooms
| Level | Type | Length | Width | Dimensions |
|---|---|---|---|---|
| Second Level | Primary Bedroom | 4.31 m | 3.47 m | 4.31 m x 3.47 m |
| Second Level | Bedroom 2 | 3.88 m | 2.61 m | 3.88 m x 2.61 m |
| Second Level | Bedroom 3 | 3.27 m | 2.23 m | 3.27 m x 2.23 m |
| Main Level | Living Room | 5 m | 3.53 m | 5 m x 3.53 m |
| Main Level | Dining Room | 3.93 m | 2.46 m | 3.93 m x 2.46 m |
| Main Level | Kitchen | 2.89 m | 2.76 m | 2.89 m x 2.76 m |
https://www.realtor.ca/real-estate/28190650/-16-paddington-ottawa-3804-heron-gateindustrial-park
RIGHT AT HOME REALTY
14 Chamberlain Ave Suite 101
Ottawa, Ontario K1S 1V9
14 Chamberlain Ave Suite 101
Ottawa, Ontario K1S 1V9
RIGHT AT HOME REALTY
14 Chamberlain Ave Suite 101
Ottawa, Ontario K1S 1V9
14 Chamberlain Ave Suite 101
Ottawa, Ontario K1S 1V9



















