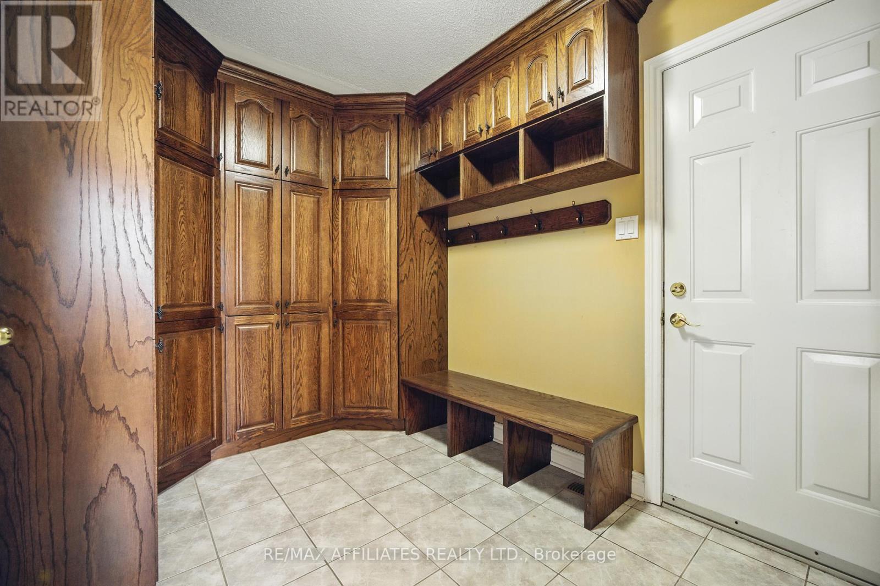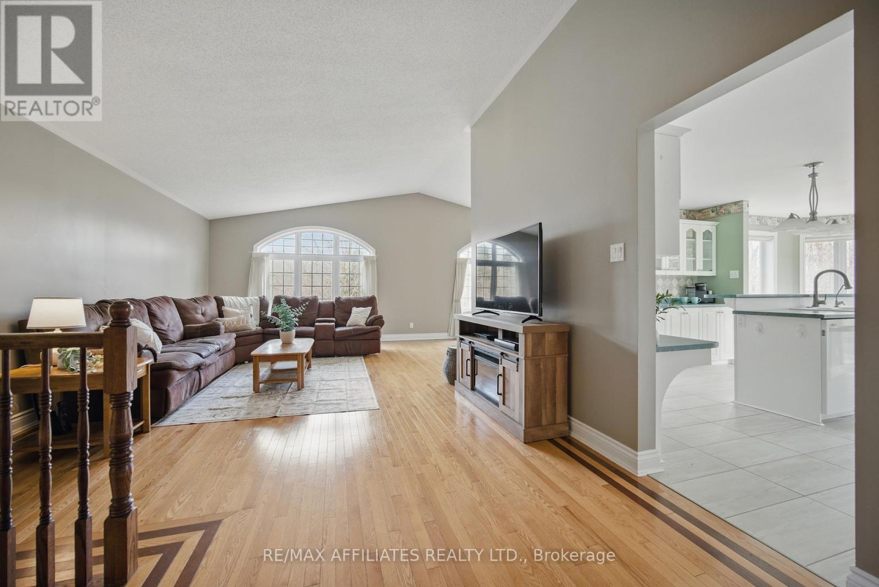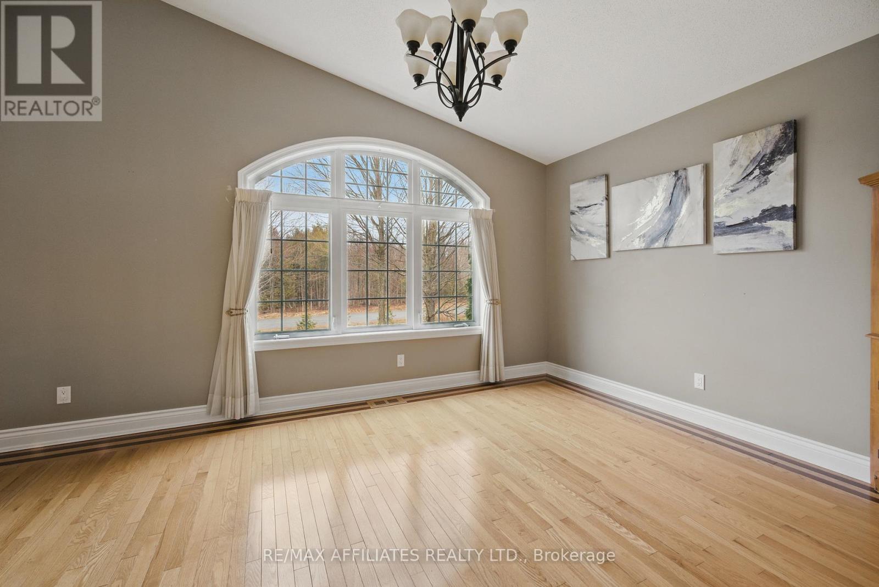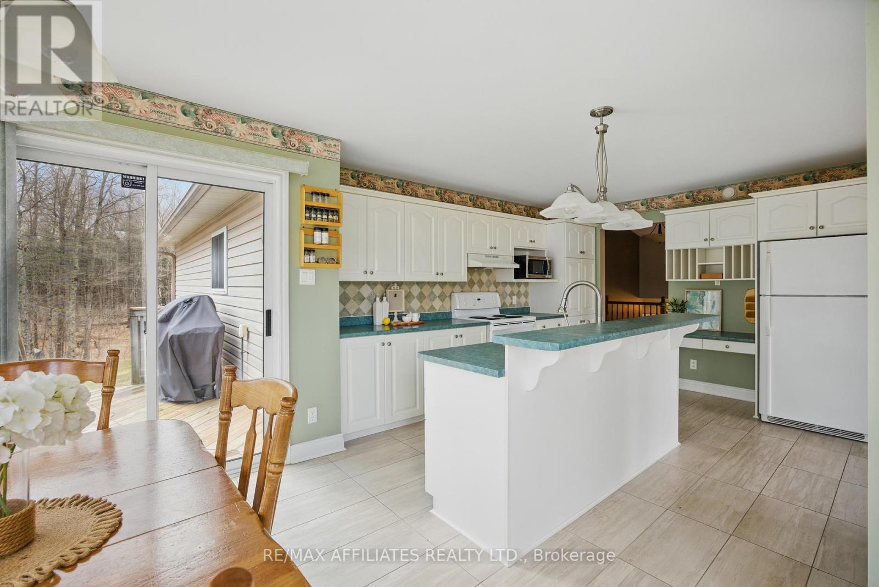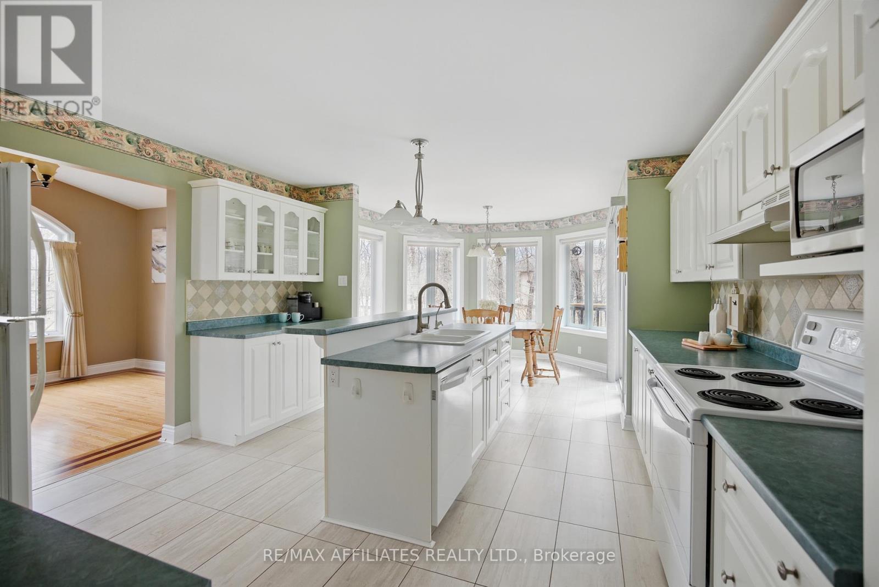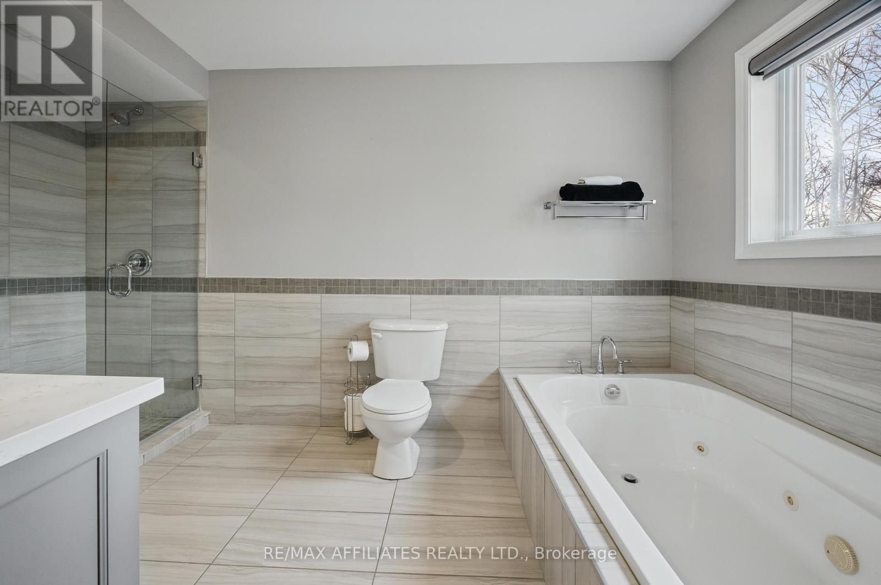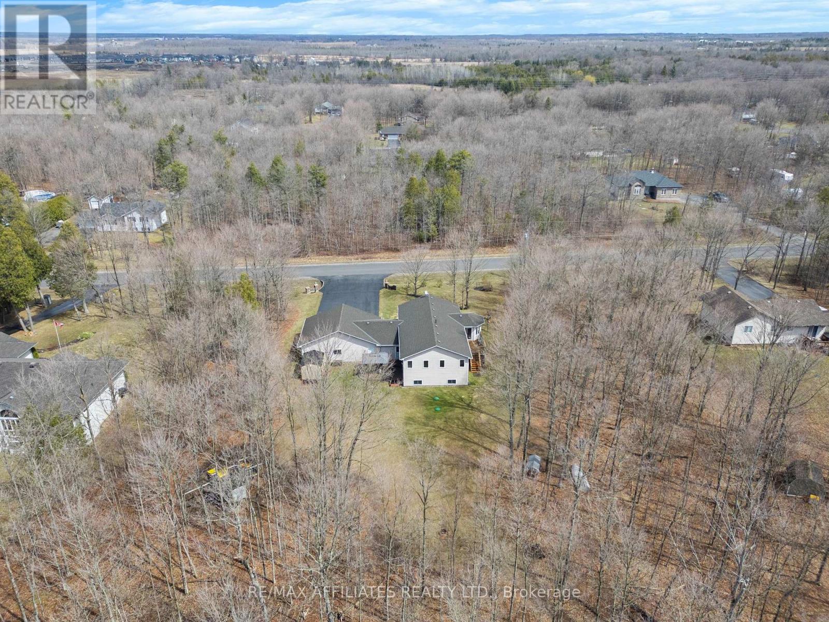338 Megan Drive Beckwith, Ontario K7C 3P2
$899,900
Nestled in a quiet, mature subdivision on the outskirts of Carleton Place, this exceptional home sits on a beautifully treed 1.6-acre lot, offering the perfect blend of privacy and space and is serviced with NATURAL GAS. Step inside to a spacious and inviting front entrance featuring a custom-designed walk-in closet with built-in cabinetry ideal for organizing coats, boots, school bags, and even hockey gear. From here, enjoy direct access to an oversized three-car garage with plenty of room for storage and all your toys. Designed with the large family in mind, the thoughtful floor plan boasts generous living areas and numerous updates throughout the years including a newer roof, updated flooring, refreshed bathrooms, elegant crown moldings, and more. The primary suite is a true retreat, featuring beautiful hardwood floors, ample closet space, and a newly renovated ensuite. Downstairs, the fully finished basement expands your living space with a cozy gas fireplace in the rec room, a den, two additional bedrooms, and another full bathroom ideal for families, guests, or a home office setup. Outside, enjoy your own private oasis with a paved driveway, mature trees, and wooded trails. A newly installed generator adds peace of mind during any season. This home truly has room for everyone inside and out. Come fall in love with the lifestyle Megan Drive has to offer. (id:49712)
Open House
This property has open houses!
11:00 am
Ends at:1:00 pm
Property Details
| MLS® Number | X12098041 |
| Property Type | Single Family |
| Community Name | 910 - Beckwith Twp |
| Parking Space Total | 11 |
Building
| Bathroom Total | 3 |
| Bedrooms Above Ground | 3 |
| Bedrooms Below Ground | 2 |
| Bedrooms Total | 5 |
| Appliances | Dishwasher, Dryer, Stove, Washer, Refrigerator |
| Basement Development | Finished |
| Basement Type | Full (finished) |
| Construction Style Attachment | Detached |
| Construction Style Split Level | Sidesplit |
| Cooling Type | Central Air Conditioning |
| Exterior Finish | Brick, Vinyl Siding |
| Fireplace Present | Yes |
| Foundation Type | Poured Concrete |
| Heating Fuel | Natural Gas |
| Heating Type | Forced Air |
| Size Interior | 1,500 - 2,000 Ft2 |
| Type | House |
Parking
| Attached Garage | |
| Garage |
Land
| Acreage | No |
| Sewer | Septic System |
| Size Irregular | 164 X 463.9 Acre |
| Size Total Text | 164 X 463.9 Acre |
Rooms
| Level | Type | Length | Width | Dimensions |
|---|---|---|---|---|
| Lower Level | Bedroom | 4.11 m | 3.96 m | 4.11 m x 3.96 m |
| Lower Level | Bathroom | 3.81 m | 2.13 m | 3.81 m x 2.13 m |
| Lower Level | Recreational, Games Room | 8.07 m | 8.07 m | 8.07 m x 8.07 m |
| Main Level | Living Room | 5.96 m | 4.01 m | 5.96 m x 4.01 m |
| Main Level | Dining Room | 4.16 m | 2 m | 4.16 m x 2 m |
| Main Level | Kitchen | 4.31 m | 4.01 m | 4.31 m x 4.01 m |
| Main Level | Eating Area | 3.5 m | 3.22 m | 3.5 m x 3.22 m |
| Main Level | Primary Bedroom | 4.67 m | 4.01 m | 4.67 m x 4.01 m |
| Main Level | Bedroom | 3.65 m | 3.5 m | 3.65 m x 3.5 m |
| Main Level | Bedroom | 3.65 m | 3 m | 3.65 m x 3 m |
| Main Level | Bathroom | 3.96 m | 2.28 m | 3.96 m x 2.28 m |
| Main Level | Bathroom | 4.06 m | 1.67 m | 4.06 m x 1.67 m |
https://www.realtor.ca/real-estate/28201656/338-megan-drive-beckwith-910-beckwith-twp

515 Mcneely Avenue, Unit 1-A
Carleton Place, Ontario K7C 0A8




