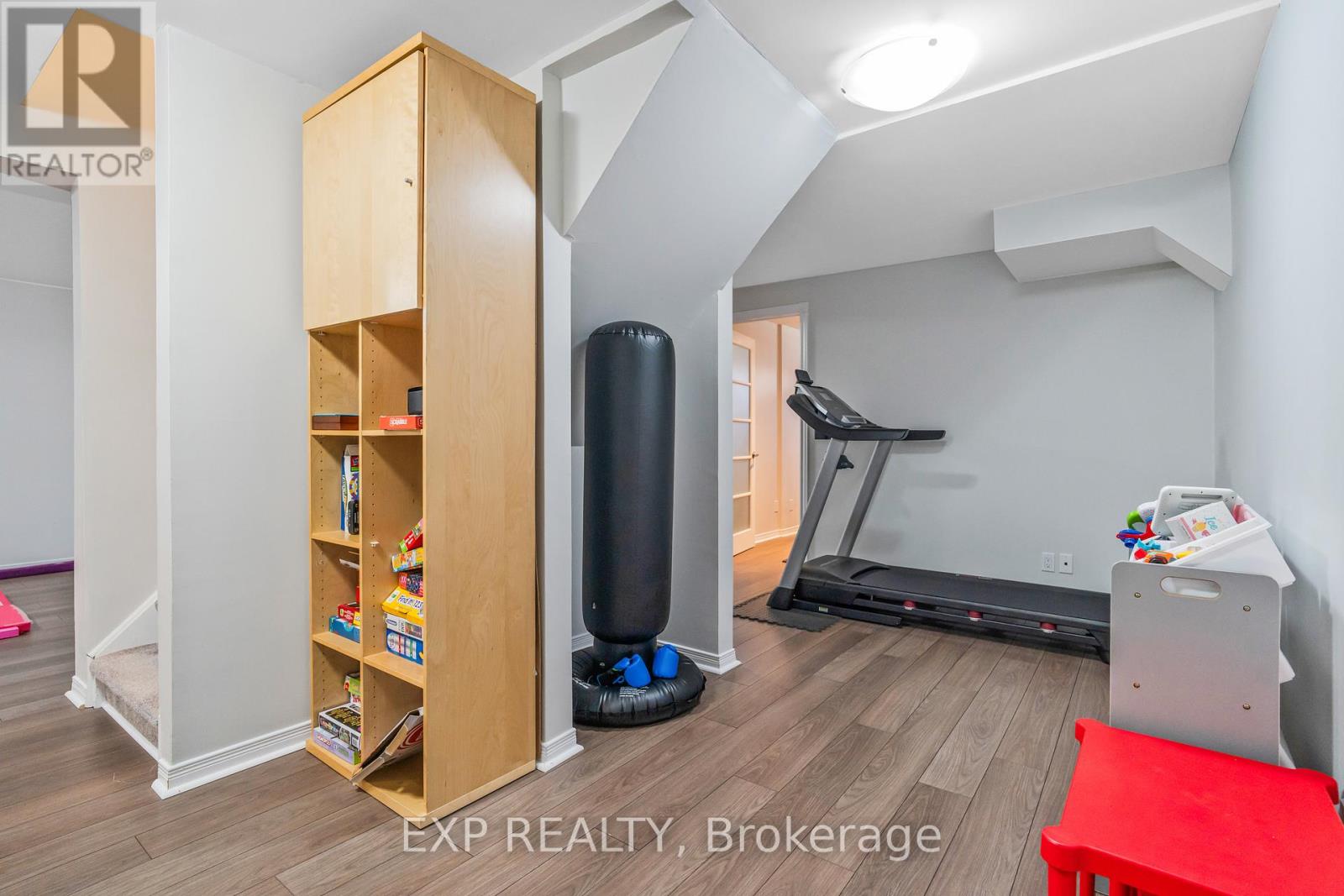5 Bedroom
4 Bathroom
3,000 - 3,500 ft2
Fireplace
Outdoor Pool
Central Air Conditioning
Forced Air
$999,000
Welcome to this stunning 4-bedroom home on a coveted corner lot in one of Ottawa's most sought-after communities - Centrepointe. Perfectly situated in the heart of the city, this property offers the ultimate 15-minute lifestyle with walkable access to College Square, Algonquin College, the upcoming LRT Baseline Station, top-rated schools, parks, NCC walking/biking network and more. Plus, enjoy quick access to Hwy 417 via Woodroffe. Inside, the functional floor plan is perfect for modern living and entertaining. The spacious, upgraded kitchen boasts an abundance of cabinetry and a dedicated area for a kitchen table, all overlooking the inviting living room complete with a cozy fireplace. A separate formal dining room and an additional formal living room provide versatility for both everyday life and special occasions. Upstairs, you'll find four generous bedrooms, including a large primary retreat featuring a walk-in closet and a recently renovated spa-like ensuite bathroom - your own personal oasis. The finished basement offers a flexible space ideal for a home office, or gym, along with a convenient powder room. Additional highlights include a mudroom off the double-car garage, plenty of thoughtful upgrades throughout, and a gorgeous saltwater pool - a true backyard retreat. Don't miss this rare opportunity to own a beautifully maintained home in an unbeatable location! All offers are due on Thursday, May 1st at 6:00 PM. The seller reserves the right to review any pre-emptive offers submitted before the specified date. (id:49712)
Property Details
|
MLS® Number
|
X12104240 |
|
Property Type
|
Single Family |
|
Community Name
|
7607 - Centrepointe |
|
Amenities Near By
|
Public Transit, Park |
|
Parking Space Total
|
4 |
|
Pool Type
|
Outdoor Pool |
Building
|
Bathroom Total
|
4 |
|
Bedrooms Above Ground
|
4 |
|
Bedrooms Below Ground
|
1 |
|
Bedrooms Total
|
5 |
|
Amenities
|
Fireplace(s) |
|
Appliances
|
Dishwasher, Dryer, Hood Fan, Microwave, Stove, Washer, Window Coverings, Refrigerator |
|
Basement Development
|
Finished |
|
Basement Type
|
Full (finished) |
|
Construction Style Attachment
|
Detached |
|
Cooling Type
|
Central Air Conditioning |
|
Exterior Finish
|
Brick |
|
Fireplace Present
|
Yes |
|
Fireplace Total
|
1 |
|
Foundation Type
|
Concrete |
|
Half Bath Total
|
2 |
|
Heating Fuel
|
Natural Gas |
|
Heating Type
|
Forced Air |
|
Stories Total
|
2 |
|
Size Interior
|
3,000 - 3,500 Ft2 |
|
Type
|
House |
|
Utility Water
|
Municipal Water |
Parking
Land
|
Acreage
|
No |
|
Fence Type
|
Fenced Yard |
|
Land Amenities
|
Public Transit, Park |
|
Sewer
|
Sanitary Sewer |
|
Size Depth
|
103 Ft ,3 In |
|
Size Frontage
|
65 Ft ,7 In |
|
Size Irregular
|
65.6 X 103.3 Ft |
|
Size Total Text
|
65.6 X 103.3 Ft |
|
Zoning Description
|
Residential |
Rooms
| Level |
Type |
Length |
Width |
Dimensions |
|
Second Level |
Bathroom |
3.09 m |
3.65 m |
3.09 m x 3.65 m |
|
Second Level |
Bedroom 2 |
4.69 m |
3.72 m |
4.69 m x 3.72 m |
|
Second Level |
Bedroom 3 |
3.13 m |
3.72 m |
3.13 m x 3.72 m |
|
Second Level |
Bedroom 4 |
3.56 m |
3.65 m |
3.56 m x 3.65 m |
|
Second Level |
Bathroom |
2.24 m |
3.53 m |
2.24 m x 3.53 m |
|
Second Level |
Primary Bedroom |
4.74 m |
3.53 m |
4.74 m x 3.53 m |
|
Second Level |
Other |
3.97 m |
4.56 m |
3.97 m x 4.56 m |
|
Second Level |
Other |
1.89 m |
1.72 m |
1.89 m x 1.72 m |
|
Basement |
Exercise Room |
3.36 m |
3.63 m |
3.36 m x 3.63 m |
|
Basement |
Exercise Room |
3.89 m |
3.73 m |
3.89 m x 3.73 m |
|
Basement |
Family Room |
3.51 m |
3.65 m |
3.51 m x 3.65 m |
|
Basement |
Games Room |
6.3 m |
7.38 m |
6.3 m x 7.38 m |
|
Basement |
Utility Room |
7.99 m |
4.56 m |
7.99 m x 4.56 m |
|
Basement |
Bathroom |
1.4 m |
2.33 m |
1.4 m x 2.33 m |
|
Main Level |
Living Room |
6.2 m |
3.64 m |
6.2 m x 3.64 m |
|
Main Level |
Dining Room |
3.97 m |
3.75 m |
3.97 m x 3.75 m |
|
Main Level |
Kitchen |
3.96 m |
3.85 m |
3.96 m x 3.85 m |
|
Main Level |
Eating Area |
2.12 m |
3.52 m |
2.12 m x 3.52 m |
|
Main Level |
Family Room |
5.57 m |
3.5 m |
5.57 m x 3.5 m |
|
Main Level |
Bathroom |
1.15 m |
2.26 m |
1.15 m x 2.26 m |
|
Main Level |
Laundry Room |
2.08 m |
2.77 m |
2.08 m x 2.77 m |
https://www.realtor.ca/real-estate/28215681/34-meadow-glade-gardens-ottawa-7607-centrepointe












































