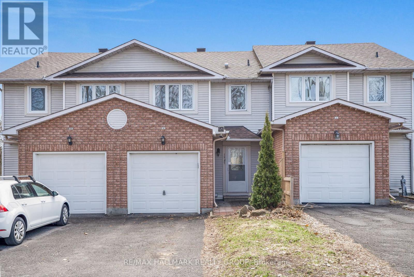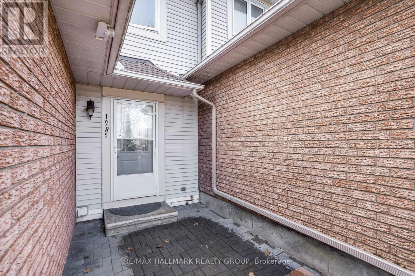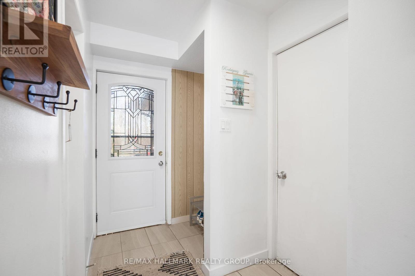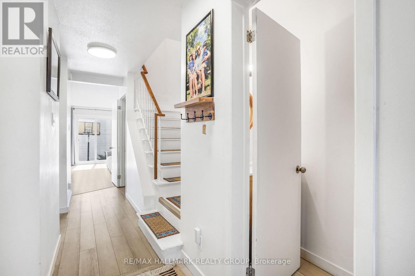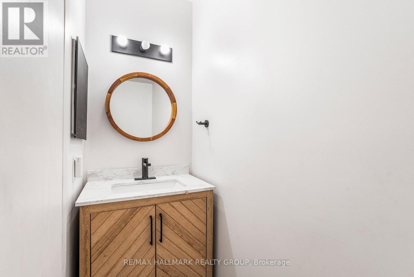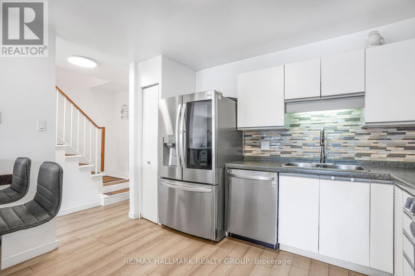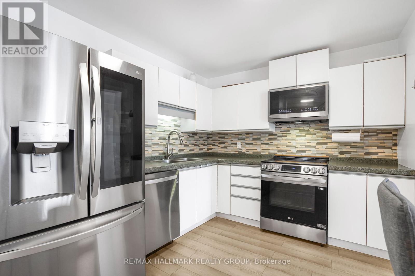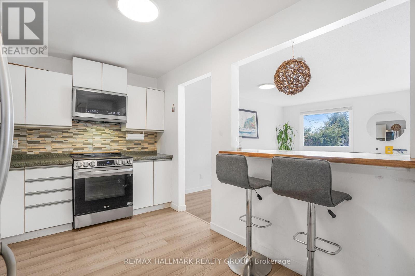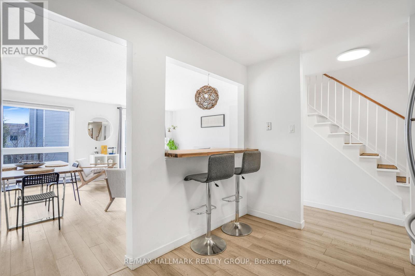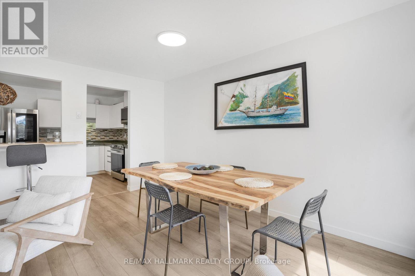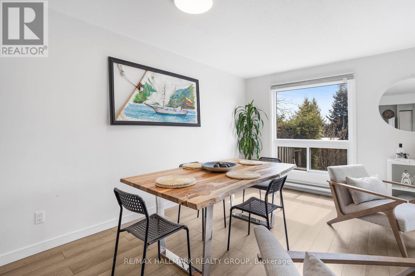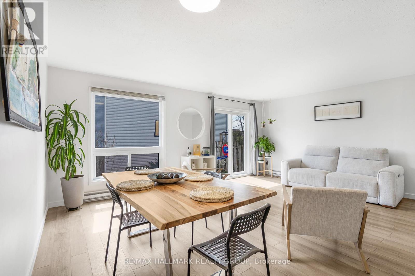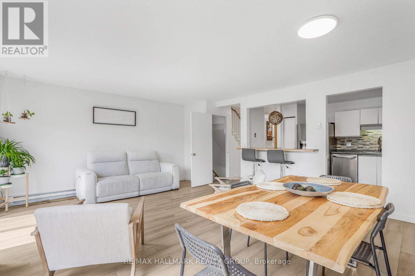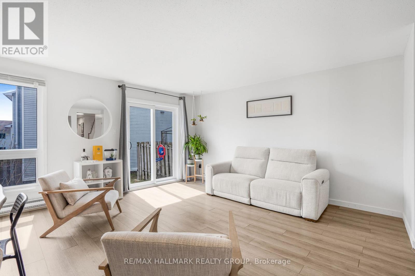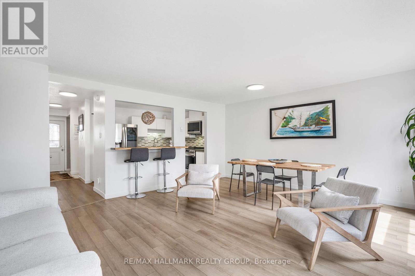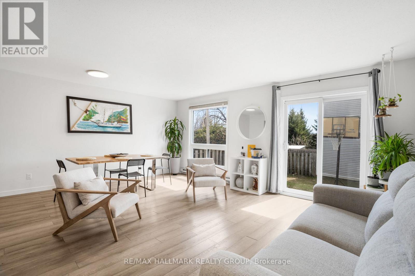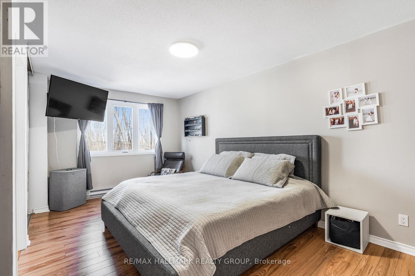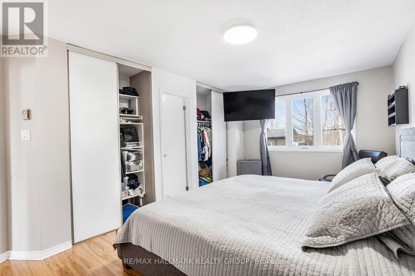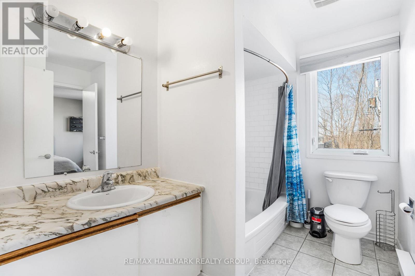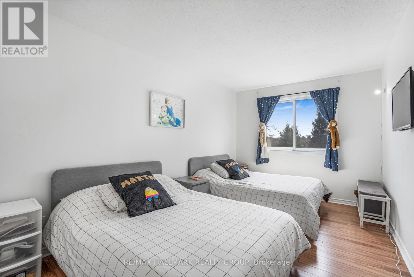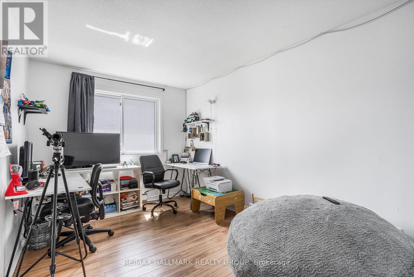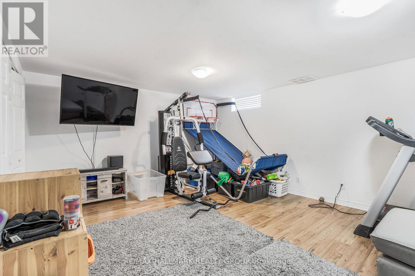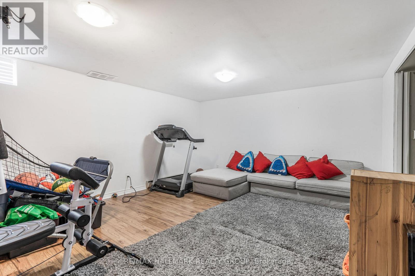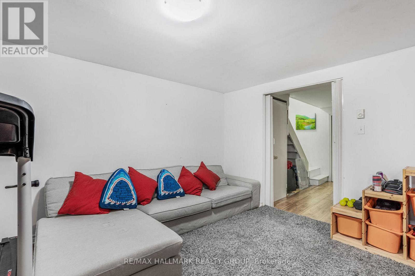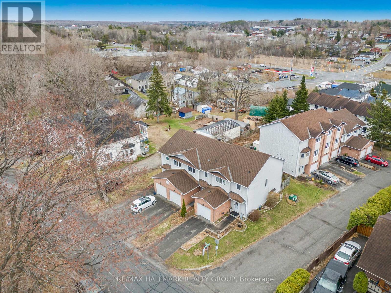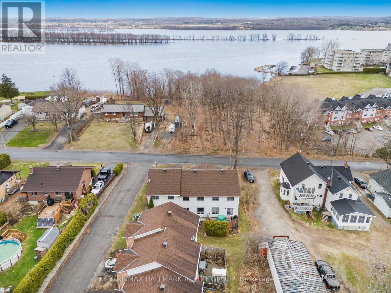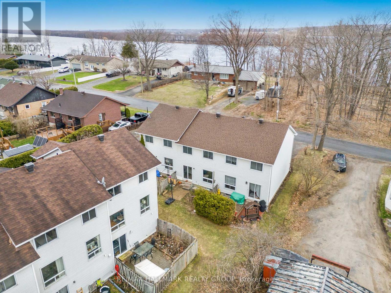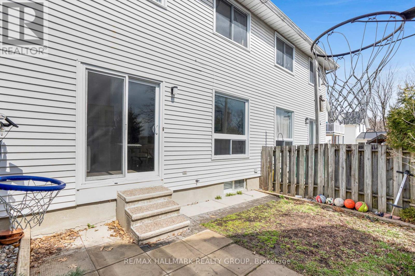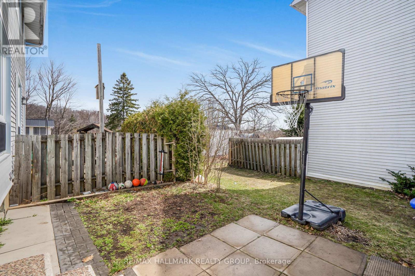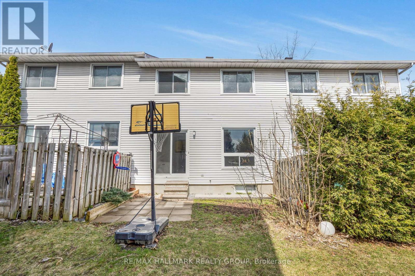1985 Woods Street Clarence-Rockland, Ontario K4K 1H7
$399,000Maintenance, Parking
$478 Monthly
Maintenance, Parking
$478 MonthlyWelcome to 1985 Woods street. This stunning 2-storey townhome condo with single car garage features 3 bedrooms and 1.5 bathrooms. Located within walking distance to the Ottawa River; Parc Du Moulin Marina; schools, parks, and all essential amenities; while providing easy access to the HW17 & being ONLY 25 minutes from Ottawa. Main floor with a spacious open-concept living and dining area perfect for entertaining. Enjoy cooking in the modern eat-in kitchen with brand-new flooring throughout. Upper Level featuring 3 good size bedroom & a main bathroom. Finished lower level with a good size recreational room. Experience the perfect blend of comfort and convenience in this beautifully updated townhome. BOOK YOUR PRIVATE SHOWING TODAY!!! (id:49712)
Property Details
| MLS® Number | X12104800 |
| Property Type | Single Family |
| Community Name | 606 - Town of Rockland |
| Community Features | Pet Restrictions |
| Parking Space Total | 3 |
Building
| Bathroom Total | 2 |
| Bedrooms Above Ground | 3 |
| Bedrooms Total | 3 |
| Age | 31 To 50 Years |
| Appliances | Water Heater, Dishwasher, Dryer, Hood Fan, Stove, Washer, Refrigerator |
| Basement Development | Finished |
| Basement Type | N/a (finished) |
| Cooling Type | Window Air Conditioner |
| Exterior Finish | Brick |
| Foundation Type | Poured Concrete |
| Half Bath Total | 1 |
| Heating Fuel | Electric |
| Heating Type | Baseboard Heaters |
| Stories Total | 2 |
| Size Interior | 1,400 - 1,599 Ft2 |
| Type | Row / Townhouse |
Parking
| Attached Garage | |
| Garage |
Land
| Acreage | No |
| Zoning Description | Residential |
Rooms
| Level | Type | Length | Width | Dimensions |
|---|---|---|---|---|
| Lower Level | Recreational, Games Room | 5.53 m | 4.14 m | 5.53 m x 4.14 m |
| Lower Level | Laundry Room | 2.41 m | 1.95 m | 2.41 m x 1.95 m |
| Main Level | Living Room | 5.71 m | 4.85 m | 5.71 m x 4.85 m |
| Main Level | Bathroom | 2.13 m | 0.81 m | 2.13 m x 0.81 m |
| Upper Level | Primary Bedroom | 5.28 m | 3.12 m | 5.28 m x 3.12 m |
| Upper Level | Bedroom | 4.39 m | 2.84 m | 4.39 m x 2.84 m |
| Upper Level | Bedroom | 3.83 m | 2.76 m | 3.83 m x 2.76 m |
| Upper Level | Bathroom | 2.74 m | 1.8 m | 2.74 m x 1.8 m |
https://www.realtor.ca/real-estate/28216867/1985-woods-street-clarence-rockland-606-town-of-rockland


4366 Innes Road
Ottawa, Ontario K4A 3W3
