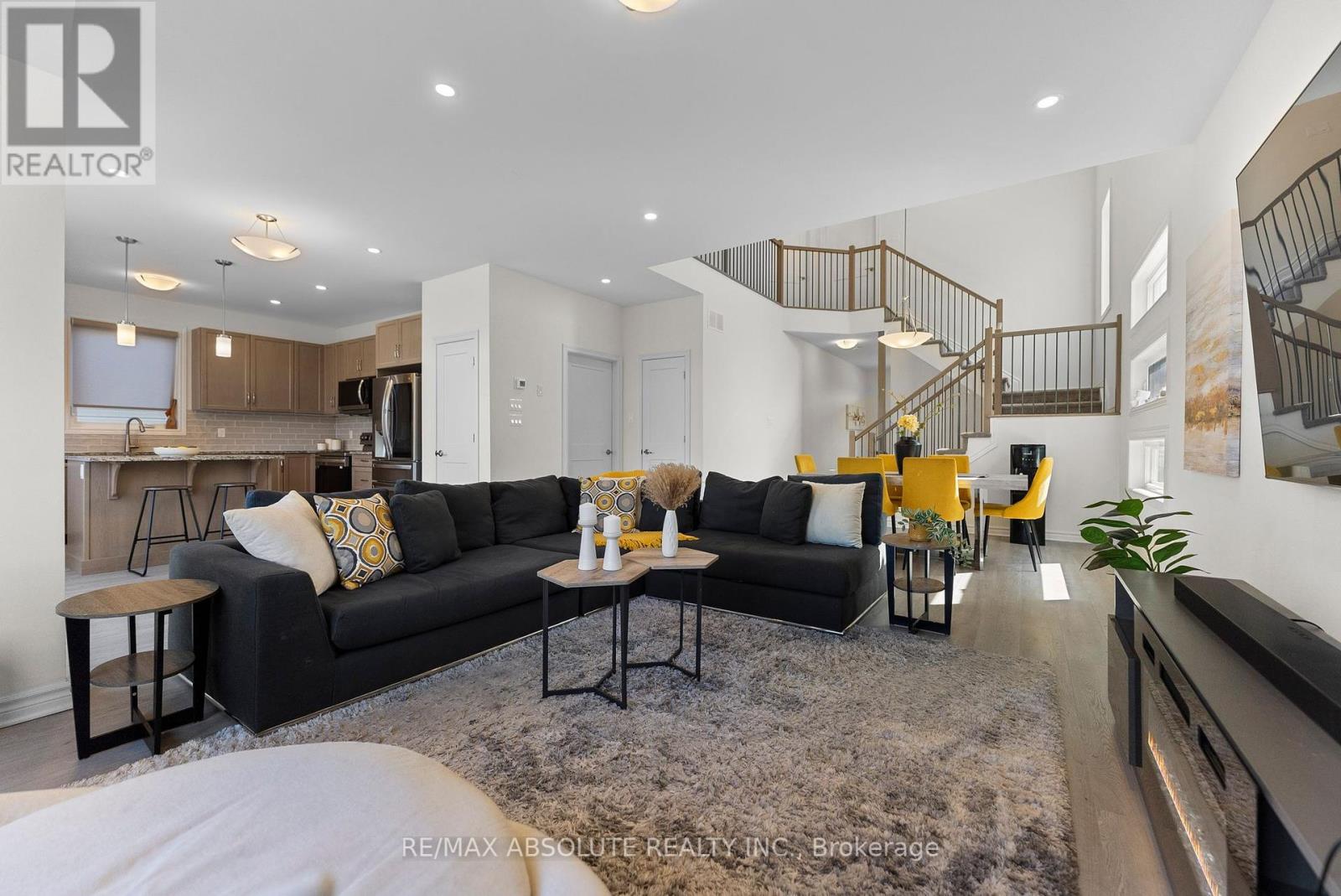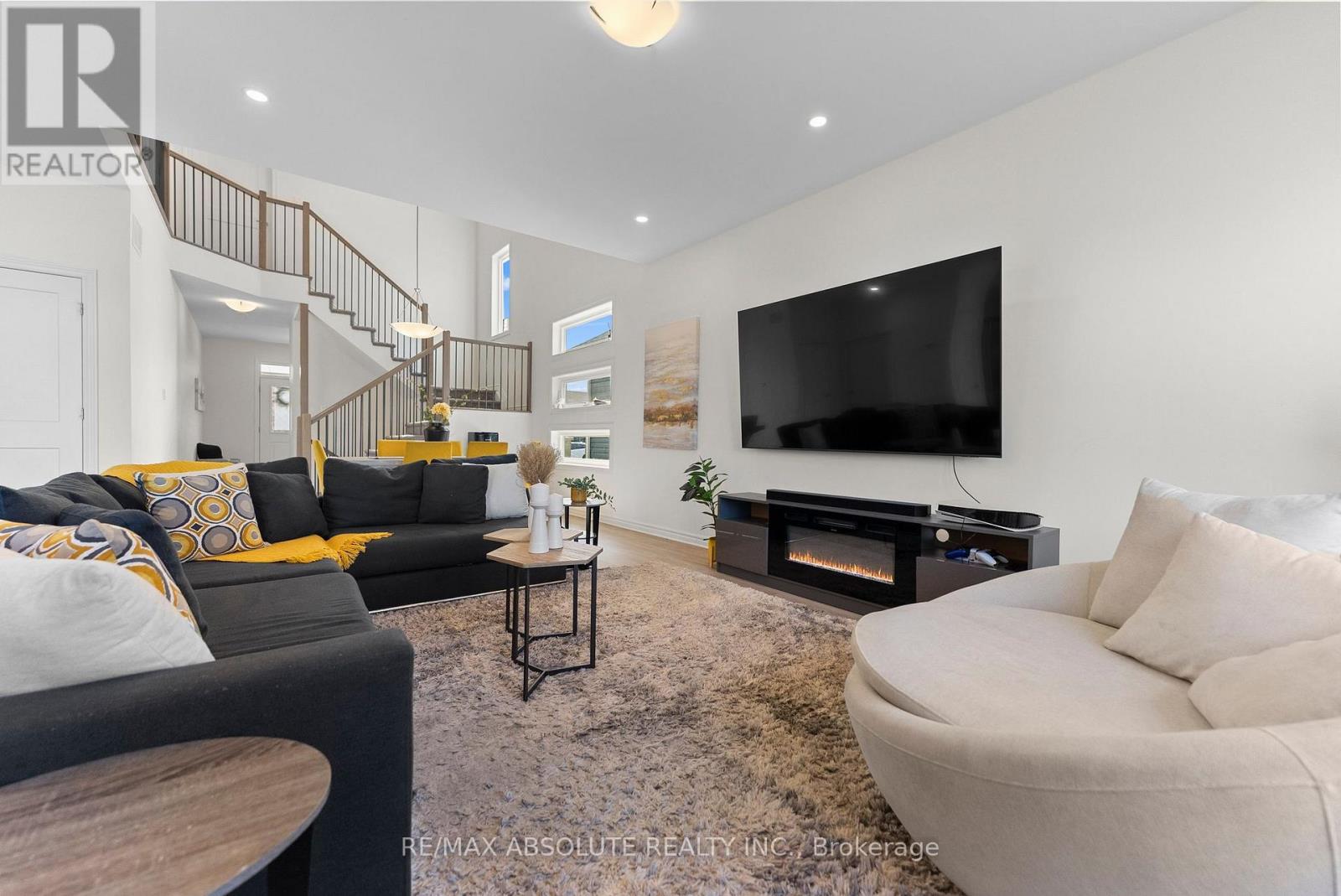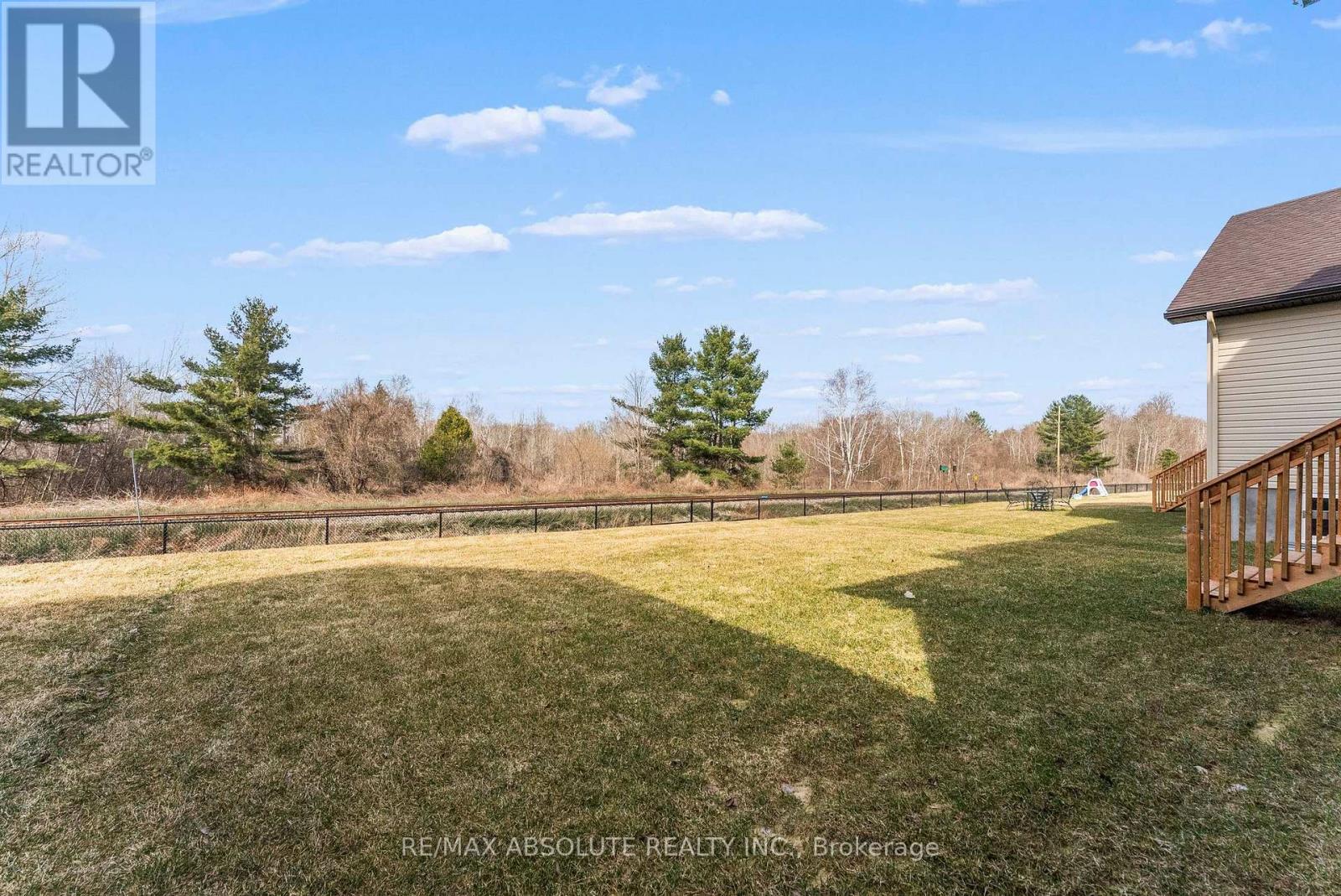105 Seabert Drive Arnprior, Ontario K7S 0K1
$849,900
Welcome.....to 105 Seabert Drive! This 2 year old home is better than brand new with $80,000 in upgrades! Sophisticated for entertaining but comfortable for family life, this beautiful modern 4+1 bedroom is a must see! Open concept main floor with soaring ceilings and hardwood floors, is flooded with natural light. A bright foyer welcomes your guests. Convenient 2 piece powder room and main floor laundry with access to the double car garage. The great room boasts cathedral ceilings and and views of the McNamara Conservation area, no rear neighbours here! Warm kitchen includes stainless steel appliances and offers a pantry, island and lots of cupboard space. Primary suite with huge walk in closet and luxurious ensuite featuring shower with pristine glass doors. Bedrooms 2, 3 and 4 are a good size with ample closet space. High end laminate flooring throughout second level. Families can spread out in the bright lower level with finished rec room, 5th bedroom (currently used as an office) and a full 4 piece bath. Lower level fully carpeted with high quality under pad. The utility room can accommodate your families storage needs! This quiet street is enjoyed by families and seniors alike. Arnprior offers many amenities in the "Town of Two Rivers".....where the Ottawa meets the Madawaska. Shopping, restaurants, great schools, a museum, a movie theatre, a highly accredited hospital and much more......all just 30 minutes to Kanata. Sellers can offer flexible possession.....105 Seabert is truly a home....make it YOURS today! (id:49712)
Property Details
| MLS® Number | X12106489 |
| Property Type | Single Family |
| Community Name | 550 - Arnprior |
| Equipment Type | Water Heater |
| Parking Space Total | 6 |
| Rental Equipment Type | Water Heater |
| Structure | Deck |
Building
| Bathroom Total | 4 |
| Bedrooms Above Ground | 4 |
| Bedrooms Below Ground | 1 |
| Bedrooms Total | 5 |
| Age | New Building |
| Appliances | Garage Door Opener Remote(s), Blinds, Dryer, Garage Door Opener, Hood Fan, Microwave, Stove, Washer, Refrigerator |
| Basement Development | Finished |
| Basement Type | Full (finished) |
| Construction Style Attachment | Detached |
| Cooling Type | Central Air Conditioning |
| Exterior Finish | Vinyl Siding, Stone |
| Foundation Type | Concrete |
| Half Bath Total | 1 |
| Heating Fuel | Natural Gas |
| Heating Type | Forced Air |
| Stories Total | 2 |
| Size Interior | 2,000 - 2,500 Ft2 |
| Type | House |
| Utility Water | Municipal Water |
Parking
| Attached Garage | |
| Garage |
Land
| Acreage | No |
| Sewer | Sanitary Sewer |
| Size Depth | 131 Ft ,6 In |
| Size Frontage | 72 Ft ,9 In |
| Size Irregular | 72.8 X 131.5 Ft |
| Size Total Text | 72.8 X 131.5 Ft |
| Zoning Description | Residential |
Rooms
| Level | Type | Length | Width | Dimensions |
|---|---|---|---|---|
| Second Level | Bedroom 2 | 3.23 m | 2 m | 3.23 m x 2 m |
| Second Level | Bedroom 3 | 3.23 m | 3.48 m | 3.23 m x 3.48 m |
| Second Level | Bedroom 4 | 3.53 m | 3.04 m | 3.53 m x 3.04 m |
| Second Level | Primary Bedroom | 5.66 m | 2 m | 5.66 m x 2 m |
| Second Level | Bathroom | Measurements not available | ||
| Second Level | Other | Measurements not available | ||
| Second Level | Bathroom | Measurements not available | ||
| Main Level | Kitchen | 2.74 m | 4 m | 2.74 m x 4 m |
| Main Level | Eating Area | 2.83 m | 3.29 m | 2.83 m x 3.29 m |
| Main Level | Living Room | 3.9 m | 8.44 m | 3.9 m x 8.44 m |
| Main Level | Mud Room | Measurements not available | ||
| Main Level | Foyer | Measurements not available |
https://www.realtor.ca/real-estate/28220857/105-seabert-drive-arnprior-550-arnprior

215 Daniel Street South
Arnprior, Ontario K7S 2L9

215 Daniel Street South
Arnprior, Ontario K7S 2L9






















































